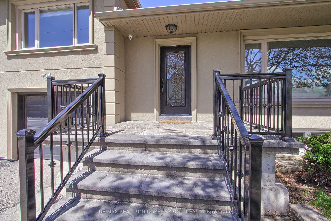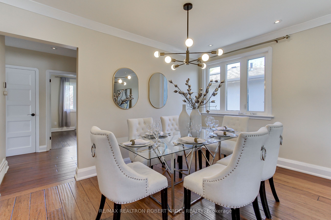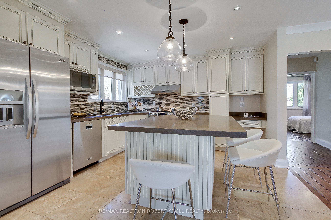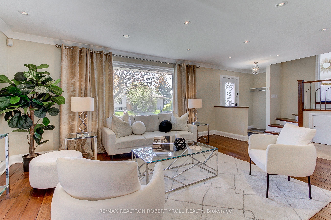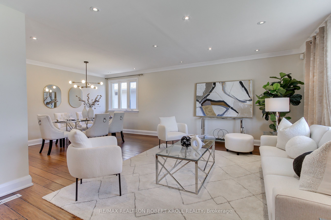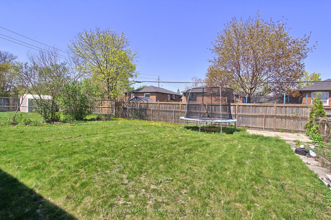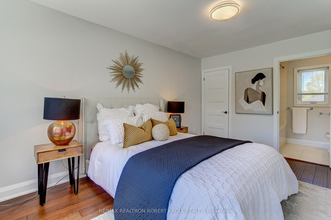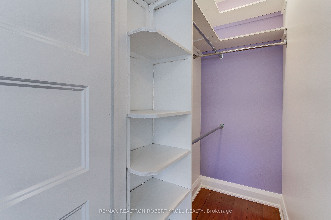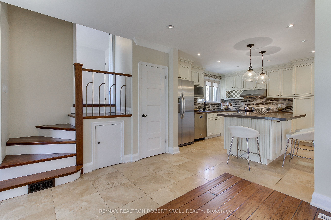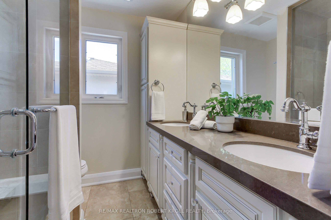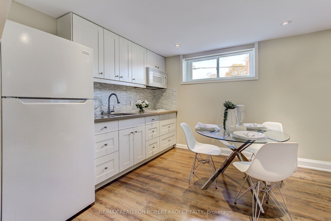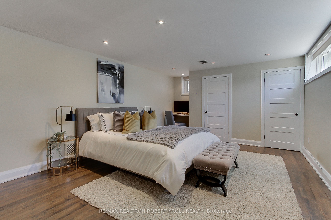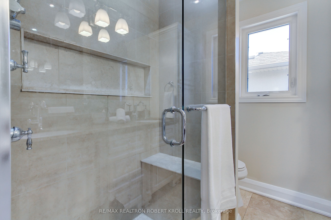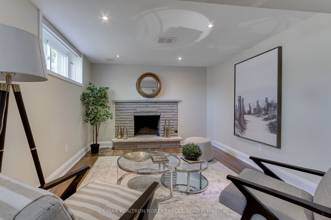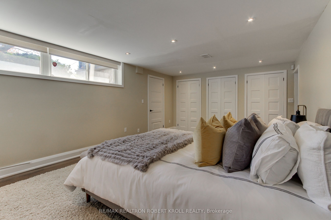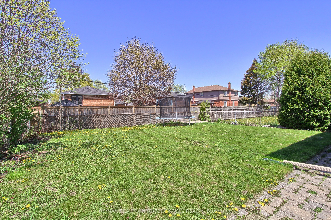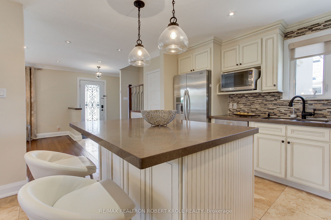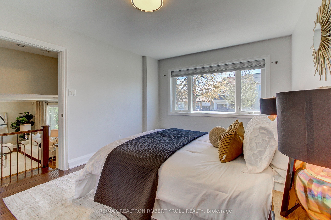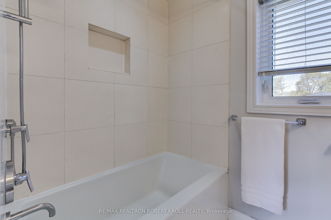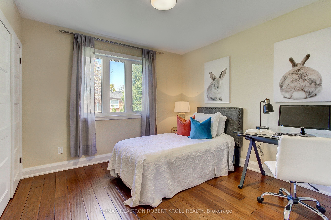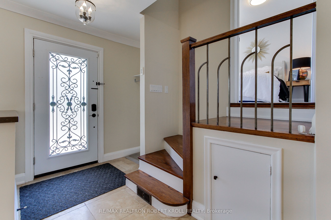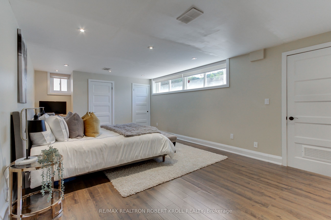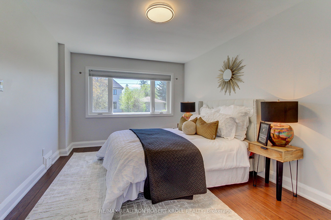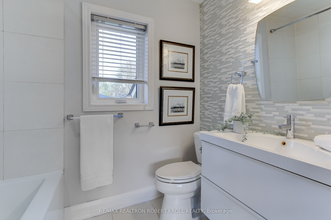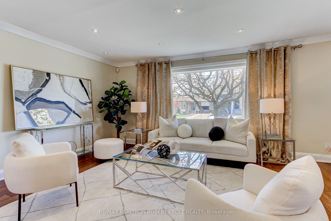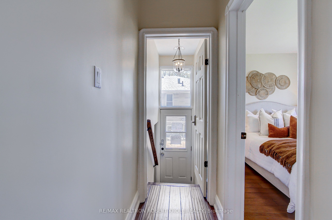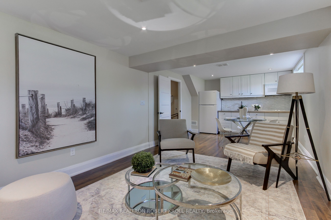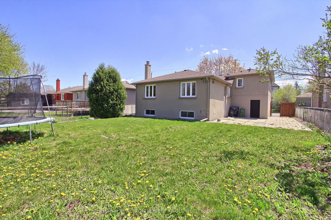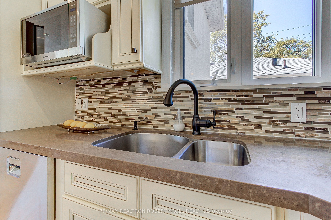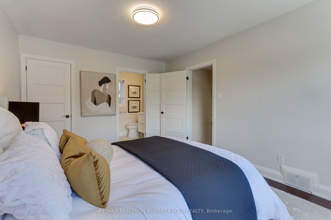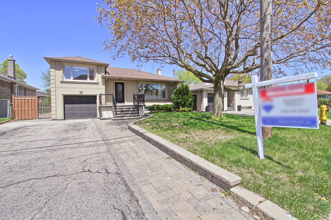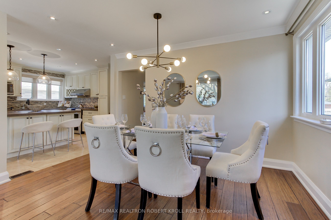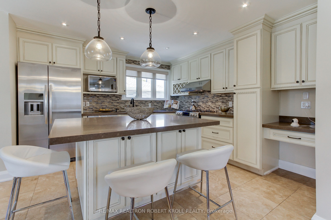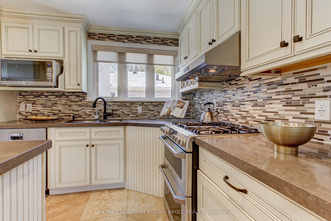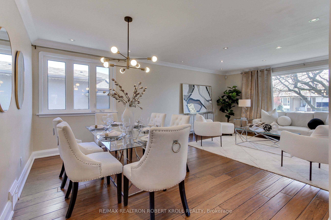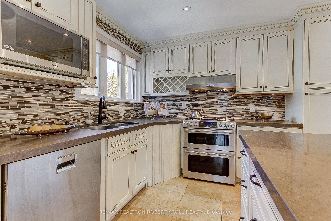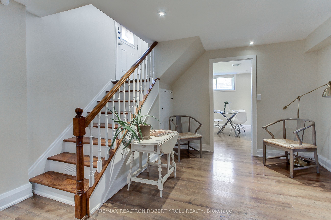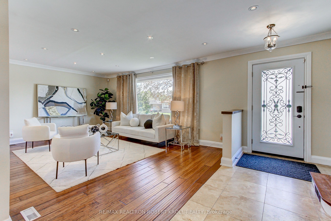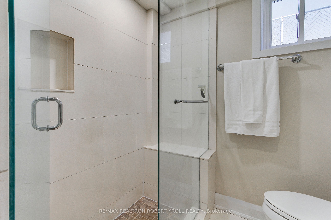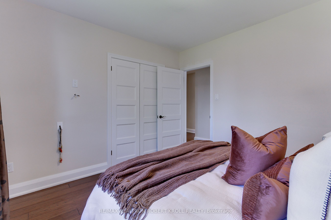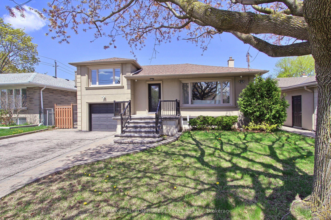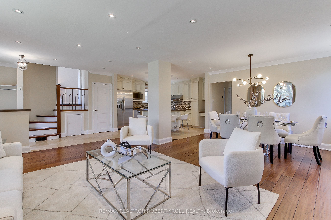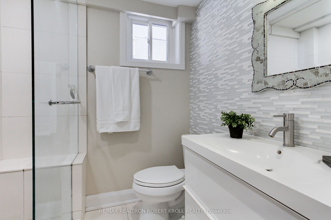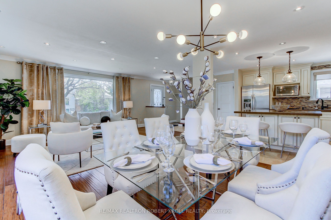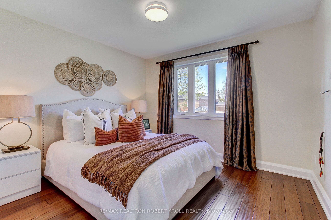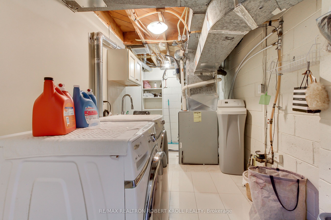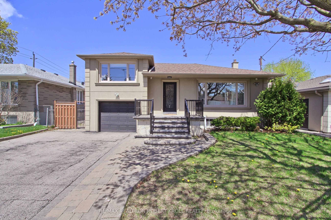
List Price: $1,449,000
154 Brighton Avenue, North York, M3H 4E2
- By RE/MAX REALTRON ROBERT KROLL REALTY
Detached|MLS - #C12134156|New
4 Bed
3 Bath
1100-1500 Sqft.
Lot Size: 52.08 x 115 Feet
Attached Garage
Room Information
| Room Type | Features | Level |
|---|---|---|
| Living Room 5.46 x 4 m | Bamboo, Pot Lights, Picture Window | Main |
| Dining Room 3.89 x 2.98 m | Bamboo, Pot Lights, Large Window | Main |
| Kitchen 3.79 x 3.79 m | Breakfast Bar, Quartz Counter, Stainless Steel Appl | Main |
| Bedroom 2 3.58 x 3.3 m | Bamboo, Double Closet, Large Window | Main |
| Bedroom 3 3.34 x 3.34 m | Bamboo, Double Closet, Large Window | Main |
| Primary Bedroom 5.08 x 3.4 m | Bamboo, 4 Pc Ensuite, Walk-In Closet(s) | Upper |
| Bedroom 6.34 x 4.03 m | Laminate, Above Grade Window, Closet Organizers | Basement |
Client Remarks
Experience The Perfect Blend Of Modern Updates And Classic Care In This Detached Bungalow, Nestled In Bathurst Manor, One of North York's Most Beloved and Established Communities. Enter A Home Bathed In Natural Light, & Gleaming Bamboo Floors Creating A Seamless, Sophisticated Ambiance. Designed With Both Elegance & Flow In Mind, The Open-Concept Living, Dining, & Kitchen Area Exudes Sophistication. With Sightlines Stretching Across Beautifully Appointed Spaces, This Central Hub Is Ideal for Entertaining Or Relaxed Family Living. The Kitchen Includes a Large Island with a Wrap-Around Breakfast Bar, Stainless Steel Appliances Including Fridge, Microwave, Built-In Dishwasher, Range Hood, Gas Range With 4 Burners And Grill And Double Ovens. The Split Bedroom Plan Features a Peaceful Primary Bedroom Escape, Featuring A Spa-Inspired Ensuite & a Walk-In Closet. This Suite Blends Functionality With Refined Comfort. The Main Floor Also Features a Stylish 4-Piece Family Bathroom, Complete With Double Sinks, A Spacious Shower Equipped with Both a Rainfall Head & Hand Wand. Two Additional Bedrooms Offer Generous Natural Light Through Large Windows Overlooking the Backyard, Each Bedroom Has Double Closets. The Fully Finished Basement Includes an Open Concept Dining/Family Recreation Room Combined With A 2nd Kitchen, A Generously Sized Bedroom With 3 Double Closets, B/I Desk, A Storage Room, Laundry, A 4-Piece Bathroom, All Offering A Comfortable, Private Space For In-Laws, Adult Children, Long-Term Guests Or Rental Income. Step Outside To Your Fully Fenced, Private Backyard Retreat, Perfect For Entertaining, & Enjoying Year-Round Relaxation, With Ample Space For Children To Play And Explore. Bathurst Manor Is Minutes From Sheppard West Subway Station, Yorkdale Mall, Great Schools Like William Lyon Mackenzie CI, York University, Restaurants, Stores & a Community With an Abundance Of Parks & Recreational Facilities.
Property Description
154 Brighton Avenue, North York, M3H 4E2
Property type
Detached
Lot size
N/A acres
Style
Bungalow
Approx. Area
N/A Sqft
Home Overview
Last check for updates
Virtual tour
N/A
Basement information
Finished,Separate Entrance
Building size
N/A
Status
In-Active
Property sub type
Maintenance fee
$N/A
Year built
--
Walk around the neighborhood
154 Brighton Avenue, North York, M3H 4E2Nearby Places

Angela Yang
Sales Representative, ANCHOR NEW HOMES INC.
English, Mandarin
Residential ResaleProperty ManagementPre Construction
Mortgage Information
Estimated Payment
$0 Principal and Interest
 Walk Score for 154 Brighton Avenue
Walk Score for 154 Brighton Avenue

Book a Showing
Tour this home with Angela
Frequently Asked Questions about Brighton Avenue
Recently Sold Homes in North York
Check out recently sold properties. Listings updated daily
See the Latest Listings by Cities
1500+ home for sale in Ontario
