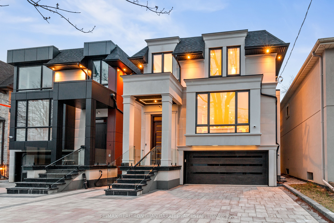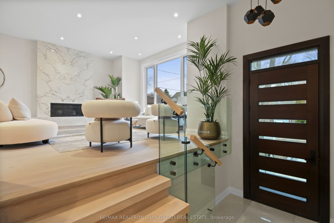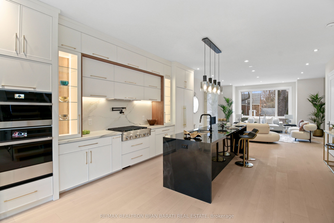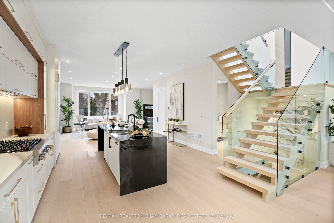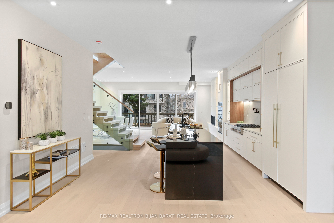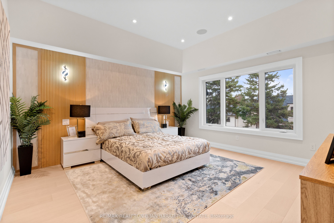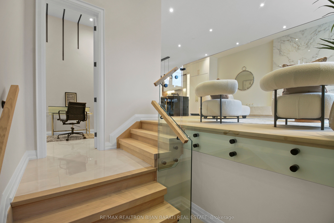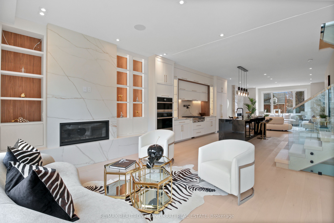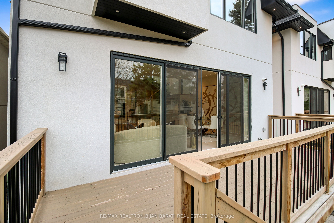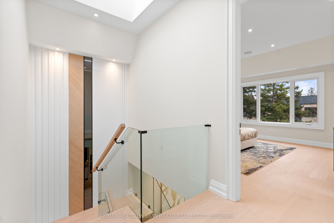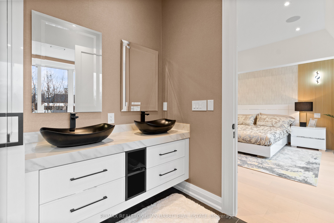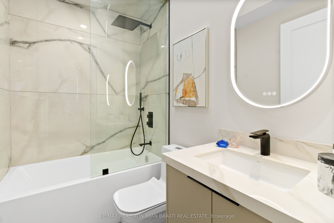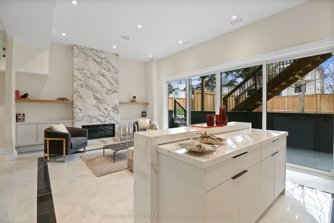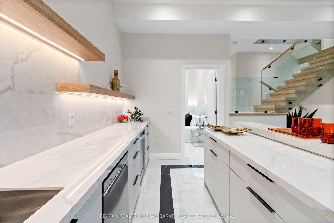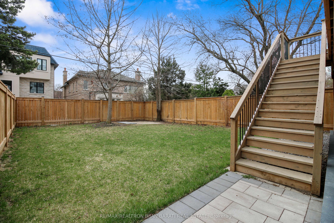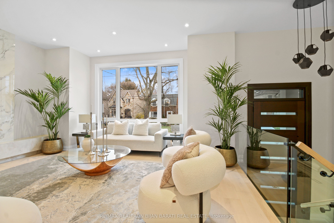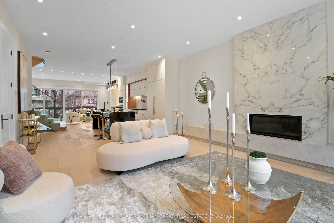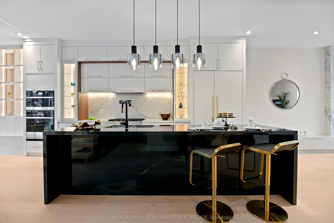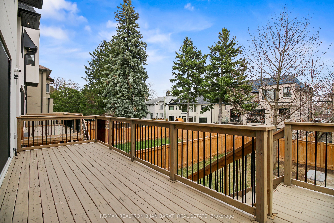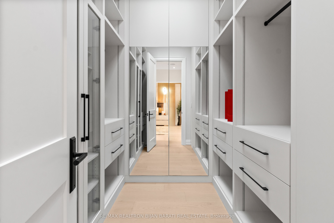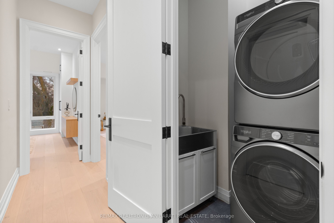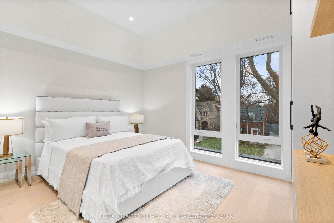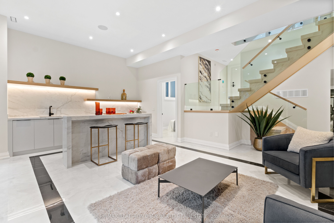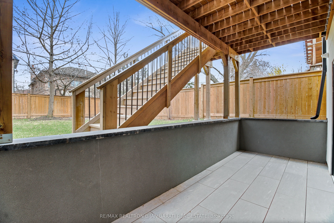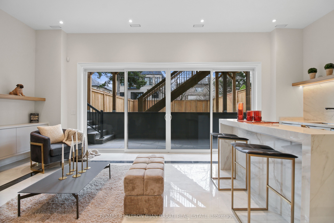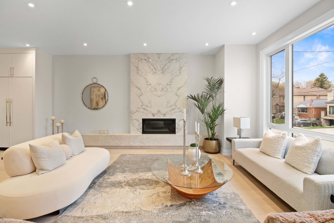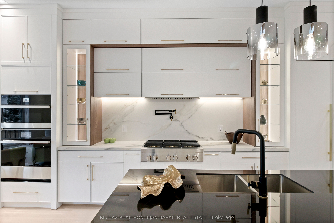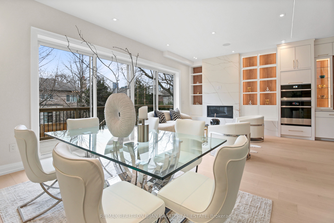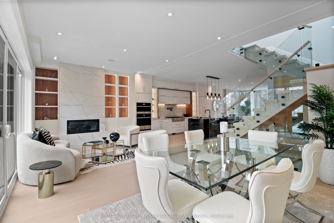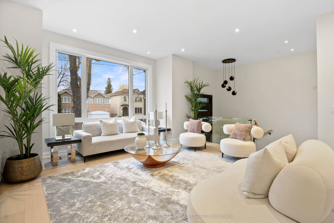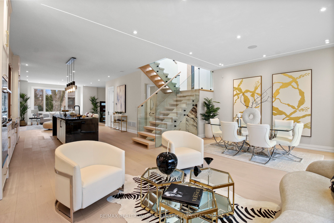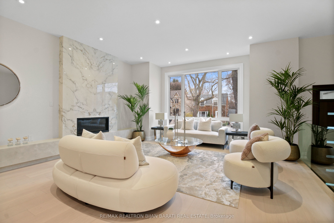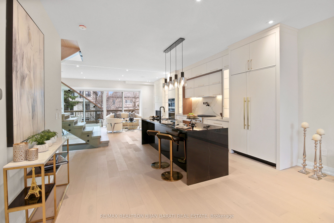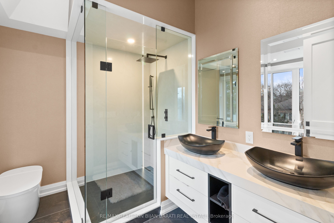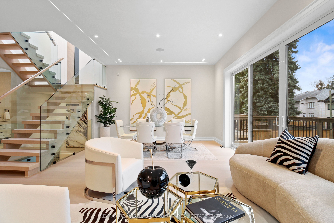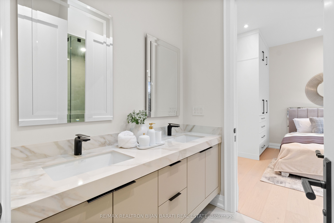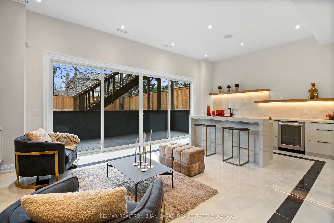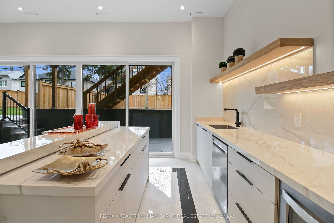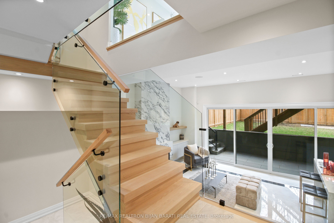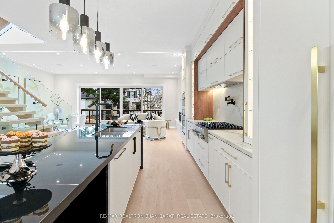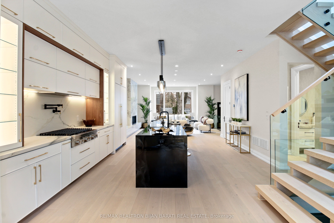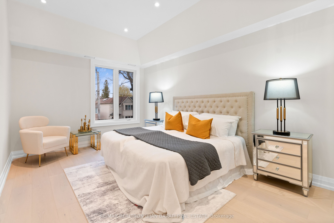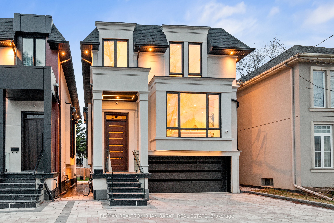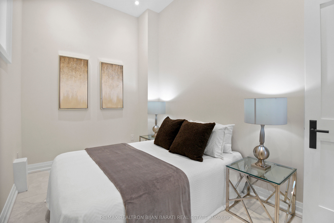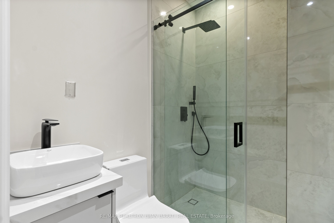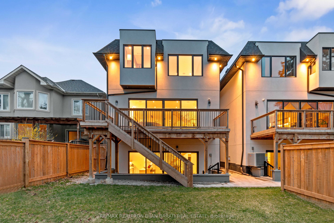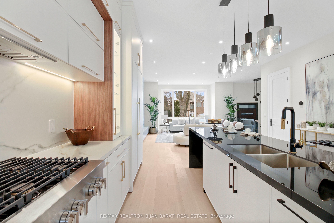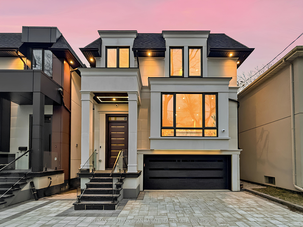
List Price: $2,988,000
153 A Parkview Avenue, North York, M2N 3Y6
- By RE/MAX REALTRON BIJAN BARATI REAL ESTATE
Detached|MLS - #C12116448|New
5 Bed
5 Bath
2500-3000 Sqft.
Lot Size: 32.5 x 122 Feet
Built-In Garage
Room Information
| Room Type | Features | Level |
|---|---|---|
| Living Room 6.3 x 5.42 m | Gas Fireplace, LED Lighting, Hardwood Floor | Main |
| Dining Room 4.32 x 3.06 m | W/O To Deck, LED Lighting, Hardwood Floor | Main |
| Kitchen 5.66 x 4 m | Centre Island, LED Lighting, B/I Appliances | Main |
| Primary Bedroom 4.47 x 4.28 m | 6 Pc Ensuite, Walk-In Closet(s), B/I Shelves | Second |
| Bedroom 2 5 x 3.29 m | 4 Pc Ensuite, Hardwood Floor, B/I Closet | Second |
| Bedroom 3 3.96 x 3.85 m | 5 Pc Ensuite, Coffered Ceiling(s), B/I Closet | Second |
| Bedroom 4 3.62 x 3.3 m | Semi Ensuite, Coffered Ceiling(s), B/I Closet | Second |
| Bedroom 5 3.95 x 2.43 m | Heated Floor, LED Lighting, Above Grade Window | Basement |
Client Remarks
Welcome to 153 A Parkview Ave, Where Ultra-Modern Architectural Design Meet Superb Elegant Finishes On A Sun Drenched Southern Lot! It Feels Magically Like A 40 feet Lot Inside, Much Bigger Than The Real Size Based On Maximum Possible Lot Coverage, Open Concept Perfect Layout & Meticulous Design!! Expertly Crafted, Tastefully Designed & Conveniently Located In Coveted PARKVIEW AVE! Steps Away from Yonge St, North York Centre, Best Schools (Earl Haig S.S, Cummer Valley M.S, Mckee P.S), Mitchell Field Community Centre with All Indoor & Outdoor Amenities! *This Modern Beauty Features: Modern Facade with Designer SKY ROCK Panels and Stucco in the Sides & Back! Large Size Windows (Double Glazed) Providing Ample Natural Light! Engineered 8" Wide Hardwood Thru-Out Main & 2nd Floor! Led Potlights, Designer Accent Wall! High End Millwork! Remarkable Designed Washrooms! Soaring Ceiling Height ((Foyer:14', 1st & 2nd Flr:10'(W/Coffered), Bsmnt: 11')). Chef Inspired Kitchen with Quality Rich Modern Cabinets, State-Of-The-Art Appliances and Versatile Centre Island with Breakfast Bar, Exciting Family/Dining Rm W/O To Large Deck, Massive Living Room With A Gas Fireplace and Porcelain Mantel. Master Bedroom Includes 6-Pc Spa-Like Ensuite& Boudoir Walk-In Closet With Skylight Above! Open Rising Main Staircase with more than 2" Run's Thickness, and Tempered Glass Railing! Finished Heated Floor Basement W/O to A large Patio, Recreation Room With a Wet Bar Includes B/I Shelves, S/S Beverage Cooler, S/S Sink, S/S Dishwasher, Gas Fireplace, Nanny Rm,3-PC Bath, and R/I Laundry! *5 Skylights* *Radiant Floor Heating In Basement* *No Sidewalk In Front* *Expensive Automatic Fire Safety Window Shutters in East and West Side*
Property Description
153 A Parkview Avenue, North York, M2N 3Y6
Property type
Detached
Lot size
N/A acres
Style
2-Storey
Approx. Area
N/A Sqft
Home Overview
Last check for updates
Virtual tour
N/A
Basement information
Finished with Walk-Out
Building size
N/A
Status
In-Active
Property sub type
Maintenance fee
$N/A
Year built
--
Walk around the neighborhood
153 A Parkview Avenue, North York, M2N 3Y6Nearby Places

Angela Yang
Sales Representative, ANCHOR NEW HOMES INC.
English, Mandarin
Residential ResaleProperty ManagementPre Construction
Mortgage Information
Estimated Payment
$0 Principal and Interest
 Walk Score for 153 A Parkview Avenue
Walk Score for 153 A Parkview Avenue

Book a Showing
Tour this home with Angela
Frequently Asked Questions about Parkview Avenue
Recently Sold Homes in North York
Check out recently sold properties. Listings updated daily
See the Latest Listings by Cities
1500+ home for sale in Ontario
