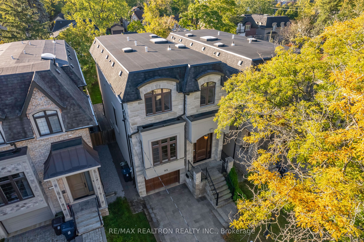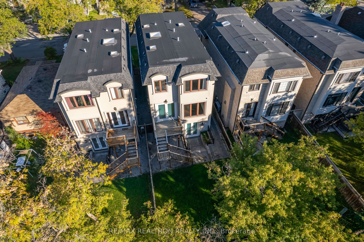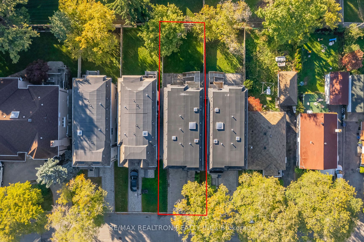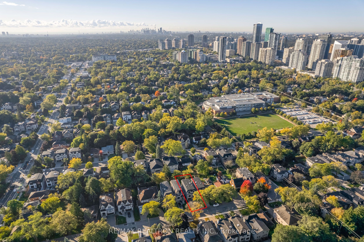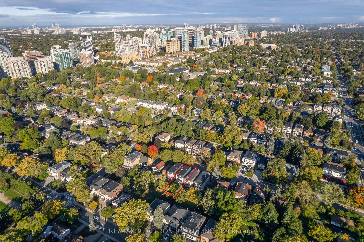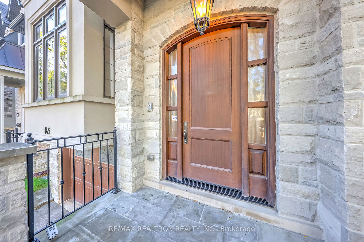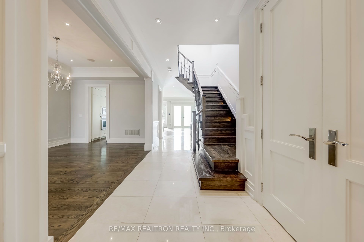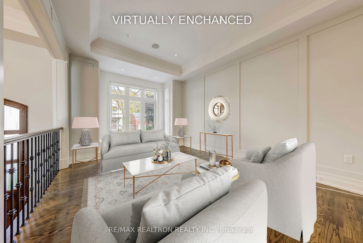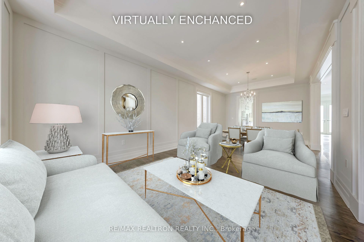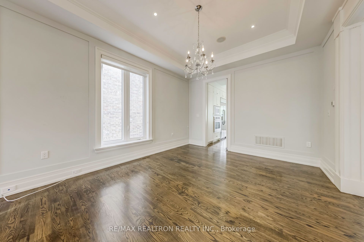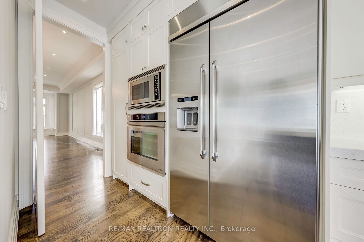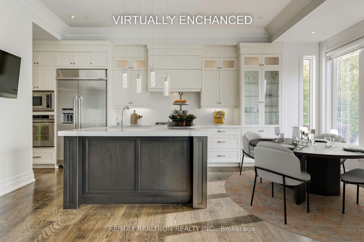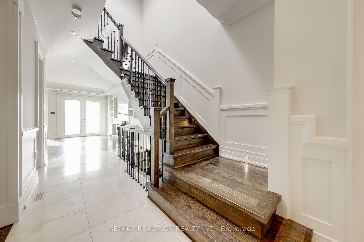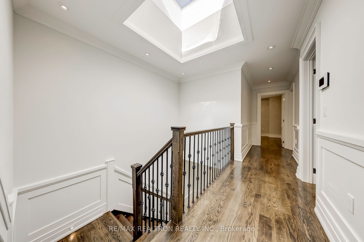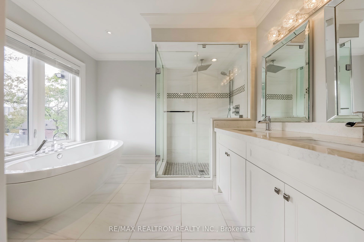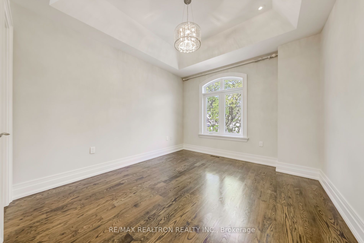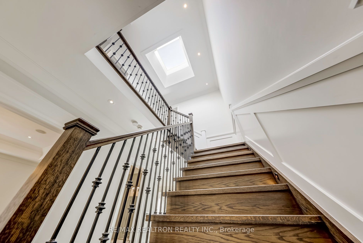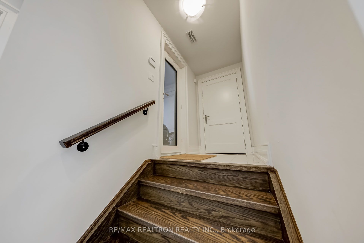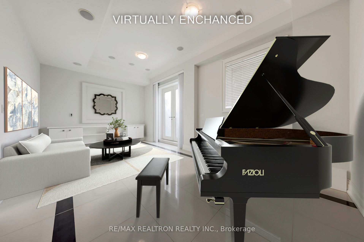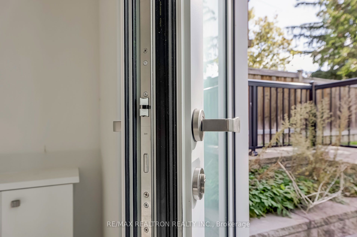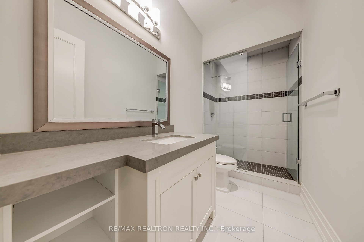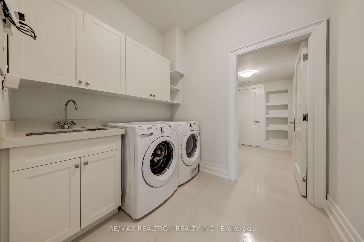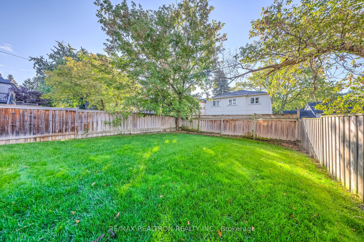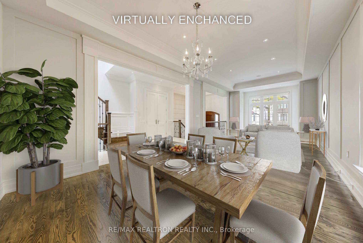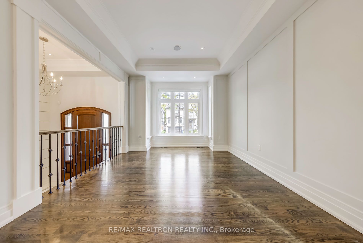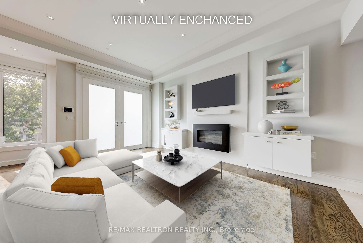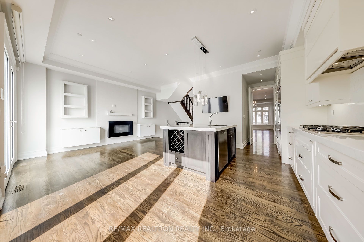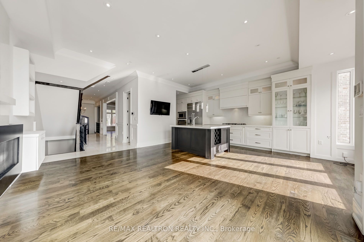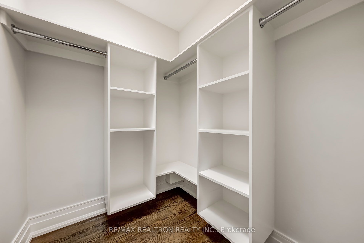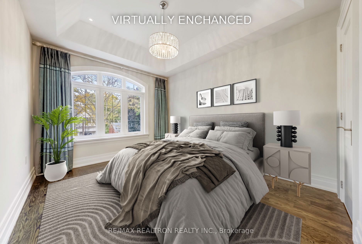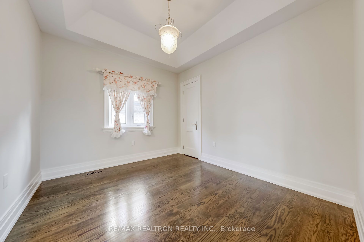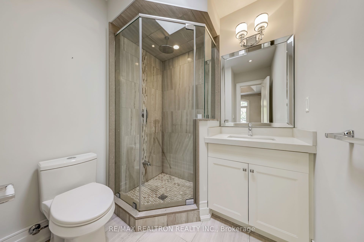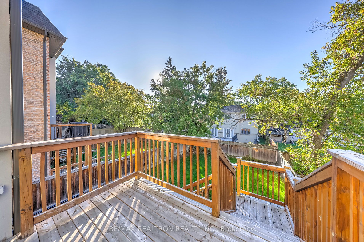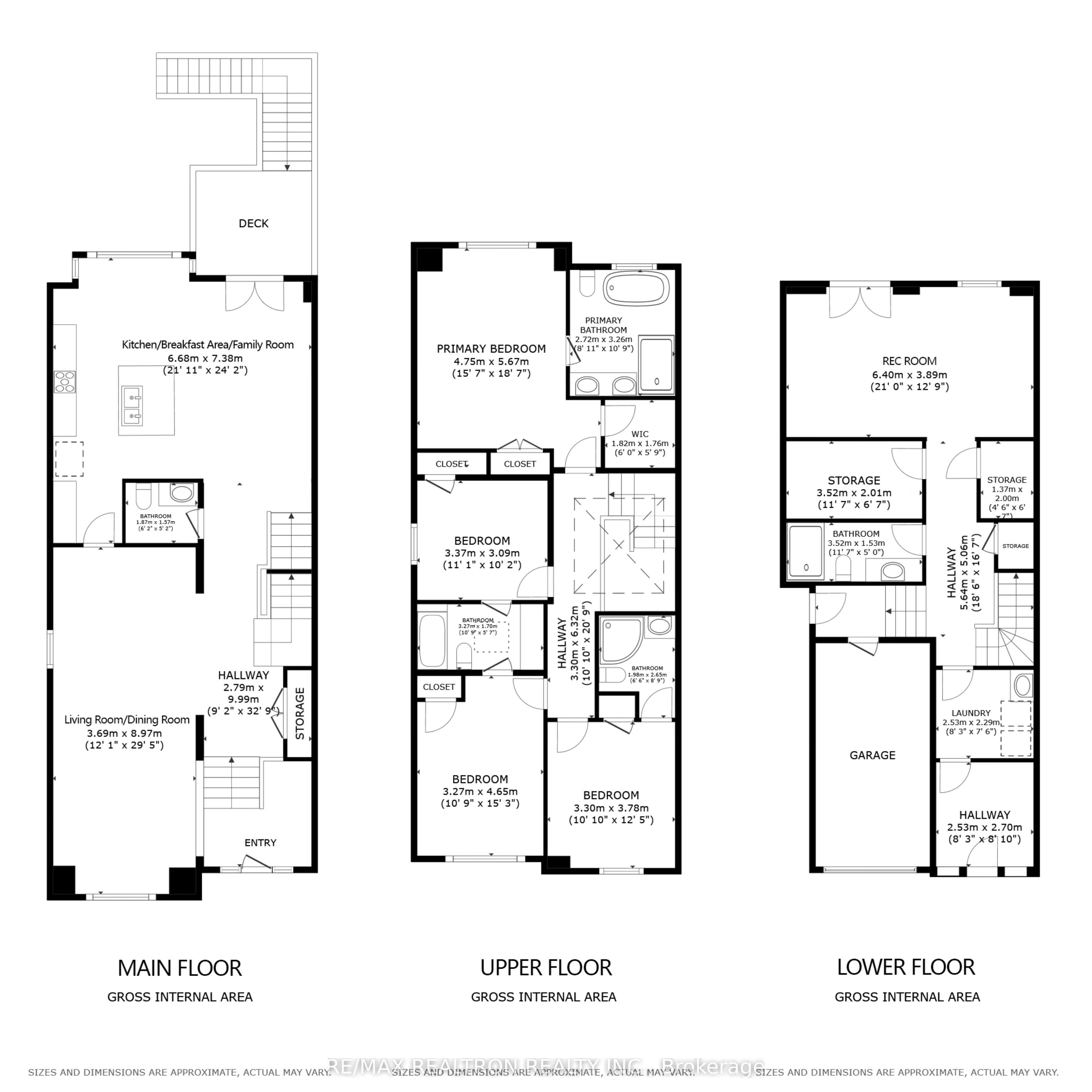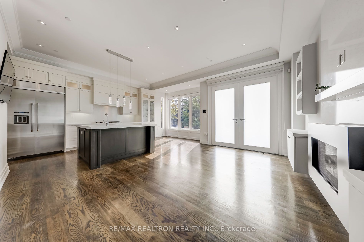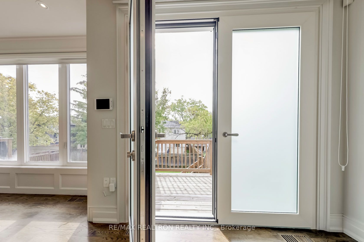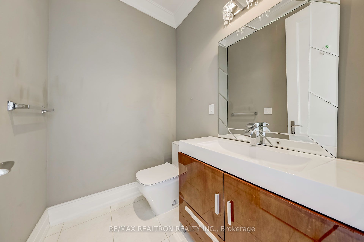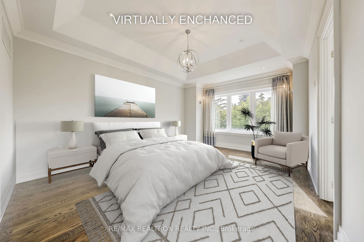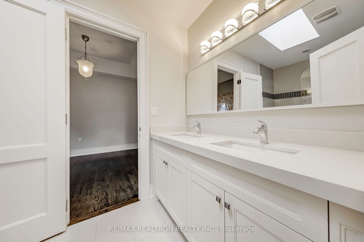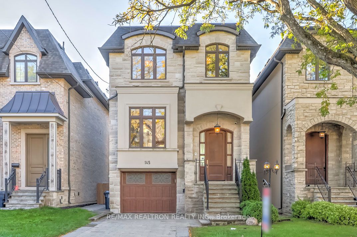
List Price: $2,368,000
145 Kingsdale Avenue, North York, M2N 3W8
- By RE/MAX REALTRON REALTY INC.
Detached|MLS - #C12034525|New
5 Bed
5 Bath
3000-3500 Sqft.
Built-In Garage
Room Information
| Room Type | Features | Level |
|---|---|---|
| Living Room 8.88 x 3.66 m | Hardwood Floor, Bay Window, Combined w/Dining | Main |
| Dining Room 8.88 x 3.66 m | Hardwood Floor, Built-in Speakers, Combined w/Living | Main |
| Kitchen 7.27 x 3.33 m | Centre Island, B/I Appliances, Breakfast Area | Main |
| Primary Bedroom 4.75 x 5.67 m | Large Closet, 5 Pc Ensuite, Wall Sconce Lighting | Second |
| Bedroom 2 3.74 x 3.28 m | Hardwood Floor, 3 Pc Ensuite, Skylight | Second |
| Bedroom 3 4.73 x 3.21 m | Hardwood Floor, 3 Pc Bath, Skylight | Second |
| Bedroom 4 3.32 x 3.05 m | Hardwood Floor, 3 Pc Bath, Skylight | Second |
| Bedroom 5 3.4 x 1.93 m | Ceramic Floor, 3 Pc Bath, Above Grade Window | Lower |
Client Remarks
**Gem In Willowdale Live And Loved By One Owner** Absolutely Stunning Custom Residence In The Heart Of The City. Breathtaking View of Yonge St Skyline Both Day & Night. Conveniently Located Minutes Away From Top Schools (McKee P.S & Earl Haig S.S.), TTC Subway & North York Center. Elegant & Timeless Comtemporary Design, Craftsmanship Showcased Throughout. Extensive Use Of Hardwood & Marble Floors, Wood Trim Works, Crown Moudlings, Wainscoting, Panelled Walls, Solid Doors and Soaring Coffered Ceiling. Chef's Dream Kitchen With Huge Island, Top-Of-Line S/S Appliances, Custom Cabinetry and Caesar Stone Counter-Top. LED Illuminated Skylight Well Above the Hardwood Staircase w/Iron Art Railings and Step Lights. Spacious Primary Bedroom w/ Walkin Closet & Luxurious Ensuite w/Heater Floor. Coffered Ceiling In All 4 Bedrooms Upstairs. 4 Skylights. Lower Level Heater Floor. **Newly Finished Interlock Driveway**. 4-Layer High Impact Absorbing Shock-Resistant Window And Doors w/Multi-Point Locking System Capable Of Withstanding Extreme External Force Provides Superior Level of Added Security To The House. (Installed in 2023 for Family Room French Door, Garage Entrance Door And All Windows & Exterior Doors In Lower Level) **EXTRAS** High-End Kitchen Appliance And Washer & Dryer Combo, B/I Speakers System w/Wall Volume Controls, U/G Sprinklers, Central Vacuum System, Security System & Cameras, HRV, Video Doorbell, Smart Lighting Control
Property Description
145 Kingsdale Avenue, North York, M2N 3W8
Property type
Detached
Lot size
N/A acres
Style
2-Storey
Approx. Area
N/A Sqft
Home Overview
Last check for updates
Virtual tour
N/A
Basement information
Finished,Walk-Out
Building size
N/A
Status
In-Active
Property sub type
Maintenance fee
$N/A
Year built
--
Walk around the neighborhood
145 Kingsdale Avenue, North York, M2N 3W8Nearby Places

Shally Shi
Sales Representative, Dolphin Realty Inc
English, Mandarin
Residential ResaleProperty ManagementPre Construction
Mortgage Information
Estimated Payment
$0 Principal and Interest
 Walk Score for 145 Kingsdale Avenue
Walk Score for 145 Kingsdale Avenue

Book a Showing
Tour this home with Shally
Frequently Asked Questions about Kingsdale Avenue
Recently Sold Homes in North York
Check out recently sold properties. Listings updated daily
No Image Found
Local MLS®️ rules require you to log in and accept their terms of use to view certain listing data.
No Image Found
Local MLS®️ rules require you to log in and accept their terms of use to view certain listing data.
No Image Found
Local MLS®️ rules require you to log in and accept their terms of use to view certain listing data.
No Image Found
Local MLS®️ rules require you to log in and accept their terms of use to view certain listing data.
No Image Found
Local MLS®️ rules require you to log in and accept their terms of use to view certain listing data.
No Image Found
Local MLS®️ rules require you to log in and accept their terms of use to view certain listing data.
No Image Found
Local MLS®️ rules require you to log in and accept their terms of use to view certain listing data.
No Image Found
Local MLS®️ rules require you to log in and accept their terms of use to view certain listing data.
Check out 100+ listings near this property. Listings updated daily
See the Latest Listings by Cities
1500+ home for sale in Ontario
