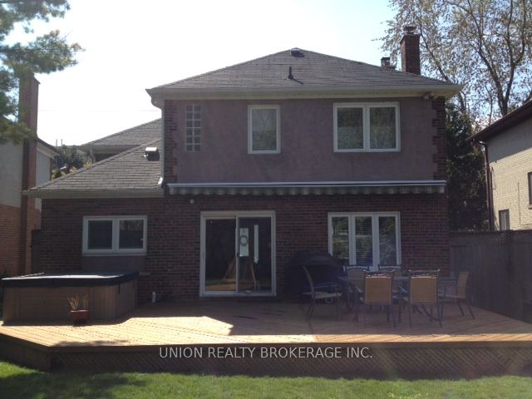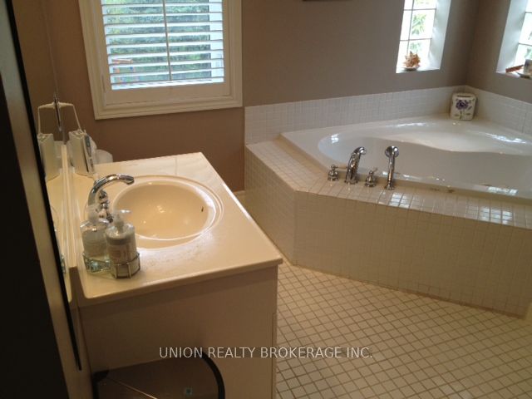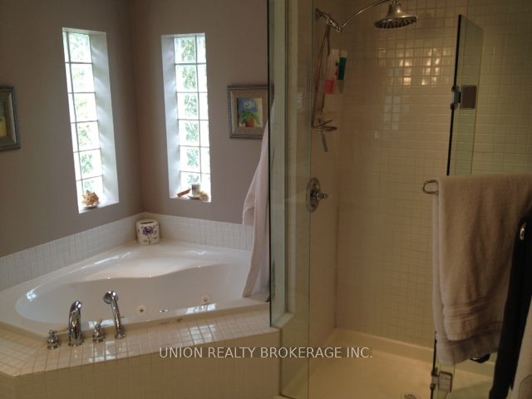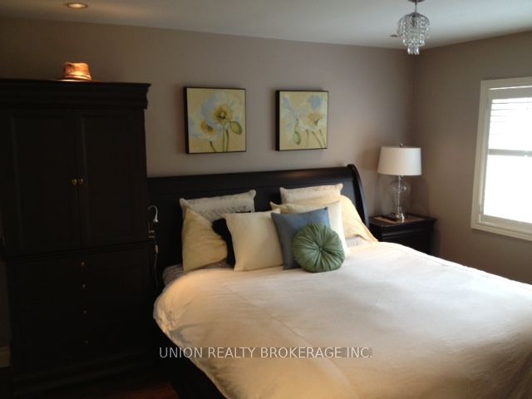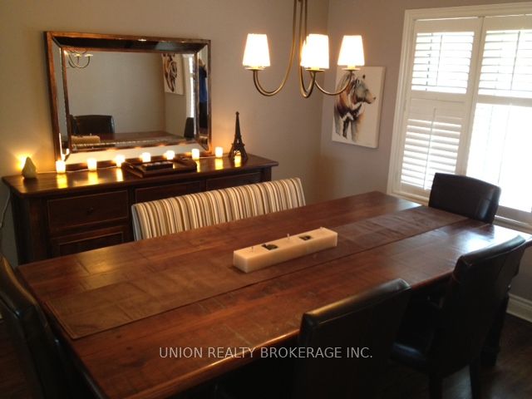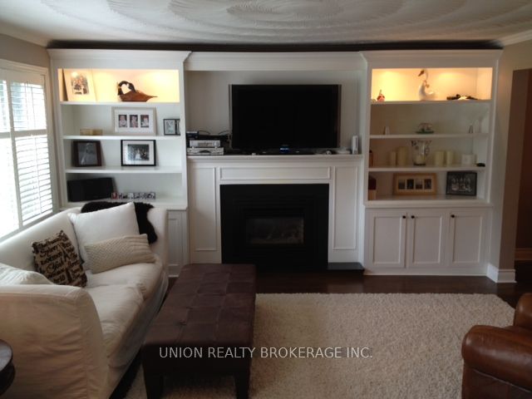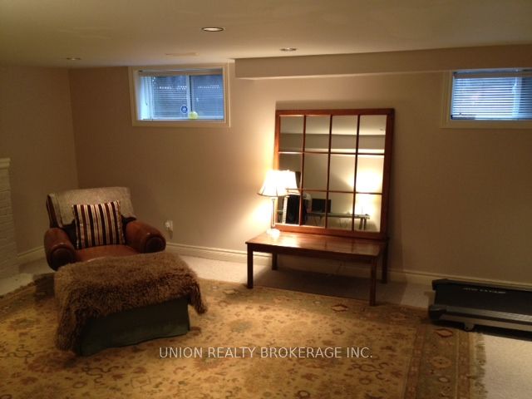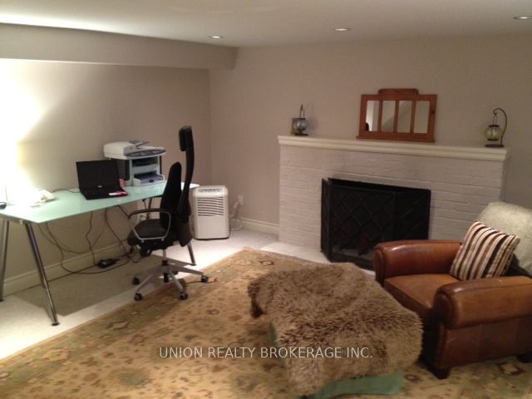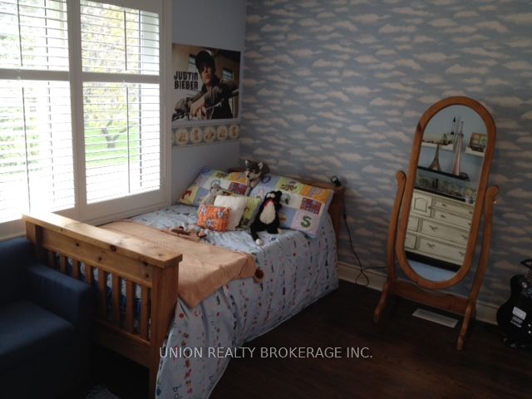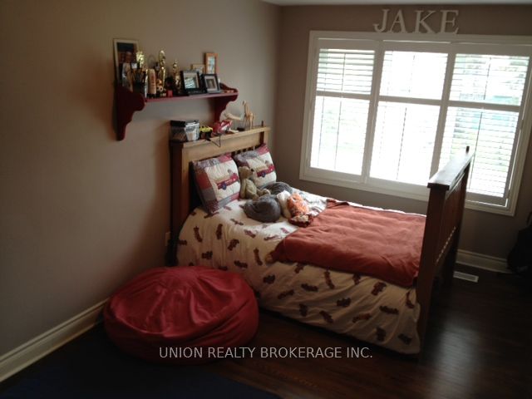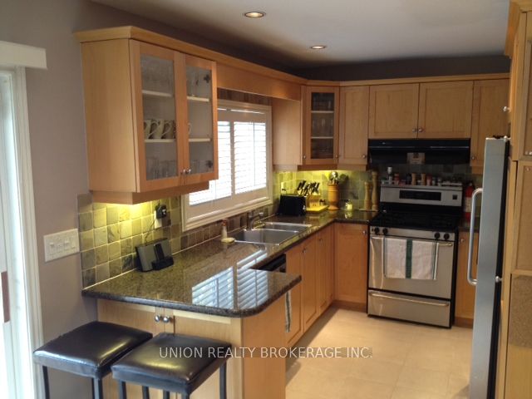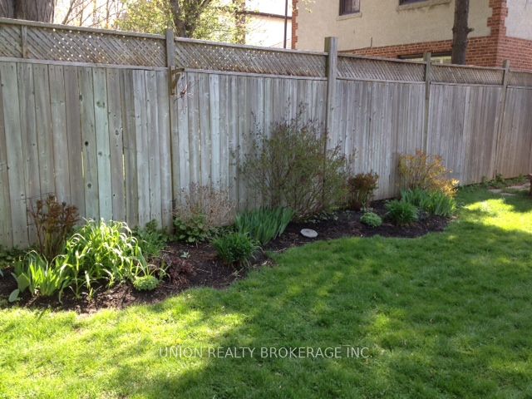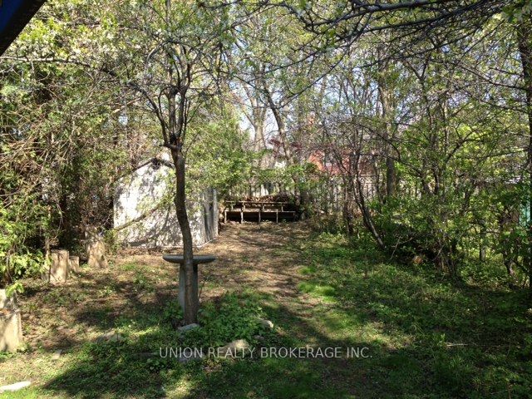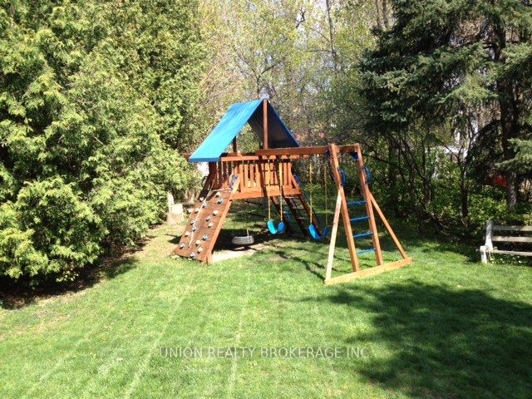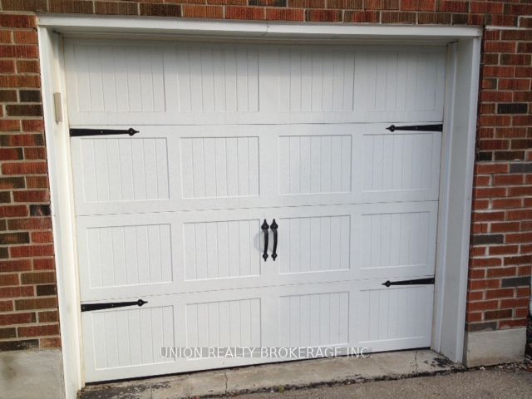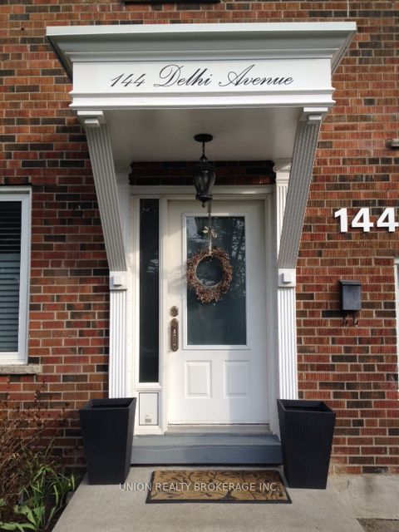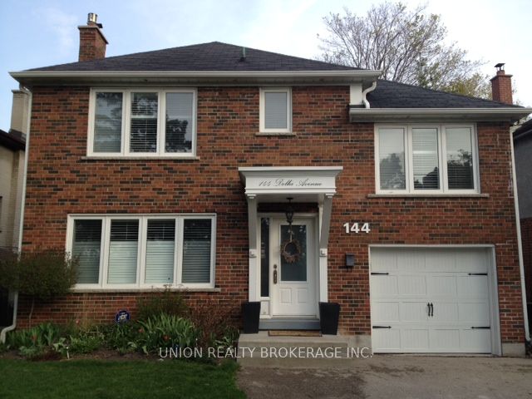
List Price: $5,500 /mo
144 Delhi Avenue, North York, M3H 1A6
- By UNION REALTY BROKERAGE INC.
Detached|MLS - #C11937111|New
3 Bed
3 Bath
Attached Garage
Room Information
| Room Type | Features | Level |
|---|---|---|
| Living Room 4.57 x 3.66 m | B/I Shelves, Hardwood Floor, Gas Fireplace | Main |
| Kitchen 3.35 x 3.04 m | Granite Floor, Stainless Steel Appl, Double Sink | Main |
| Dining Room 3.65 x 3.6 m | Large Window, Hardwood Floor | Main |
| Bedroom 2 3.96 x 2.74 m | Closet, Hardwood Floor, Large Window | Upper |
| Bedroom 3 5.18 x 2.74 m | Large Window, Hardwood Floor, Closet | Upper |
| Primary Bedroom 3.96 x 4.11 m | 4 Pc Ensuite, Hardwood Floor, Large Window | Upper |
Client Remarks
Welcome to Armour Heights! This is a Rarely Offered, Beautifully Updated Home in One of the Most Sought After Neighbourhoods and School Districts (Summit Heights) in the City! 3 Bedrooms, 3 Bathrooms, Finished Basement (with recently updated 4 pc bathroom), Hardwood Floors throughout, Built-ins, 1 Car Garage, Updated Kitchen/Appliances, Jacuzzi in Primary en suite, Gym Style flooring in basement for potential home gym, and so much more on an oversized and tree-filled 50 x 175 foot lot! A Wonderful Place for Living, Entertaining and to Raise a Family! **EXTRAS** Stainless Steel Fridge, S/S Stove And S/S Dishwasher. Washing Machine & Dryer, Window Coverings, Central Vacuum, Security System (Monitoring Extra).
Property Description
144 Delhi Avenue, North York, M3H 1A6
Property type
Detached
Lot size
N/A acres
Style
2-Storey
Approx. Area
N/A Sqft
Home Overview
Last check for updates
Virtual tour
N/A
Basement information
Finished
Building size
N/A
Status
In-Active
Property sub type
Maintenance fee
$N/A
Year built
--
Walk around the neighborhood
144 Delhi Avenue, North York, M3H 1A6Nearby Places

Shally Shi
Sales Representative, Dolphin Realty Inc
English, Mandarin
Residential ResaleProperty ManagementPre Construction
 Walk Score for 144 Delhi Avenue
Walk Score for 144 Delhi Avenue

Book a Showing
Tour this home with Shally
Frequently Asked Questions about Delhi Avenue
Recently Sold Homes in North York
Check out recently sold properties. Listings updated daily
No Image Found
Local MLS®️ rules require you to log in and accept their terms of use to view certain listing data.
No Image Found
Local MLS®️ rules require you to log in and accept their terms of use to view certain listing data.
No Image Found
Local MLS®️ rules require you to log in and accept their terms of use to view certain listing data.
No Image Found
Local MLS®️ rules require you to log in and accept their terms of use to view certain listing data.
No Image Found
Local MLS®️ rules require you to log in and accept their terms of use to view certain listing data.
No Image Found
Local MLS®️ rules require you to log in and accept their terms of use to view certain listing data.
No Image Found
Local MLS®️ rules require you to log in and accept their terms of use to view certain listing data.
No Image Found
Local MLS®️ rules require you to log in and accept their terms of use to view certain listing data.
Check out 100+ listings near this property. Listings updated daily
See the Latest Listings by Cities
1500+ home for sale in Ontario
