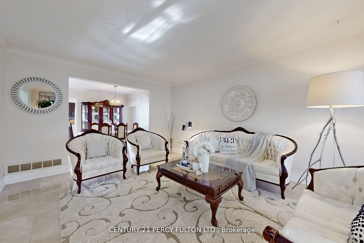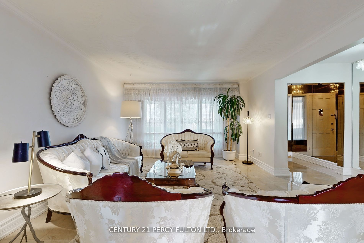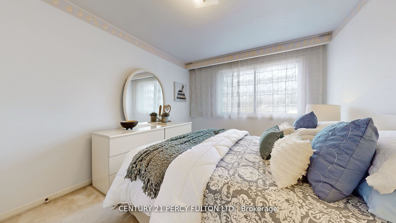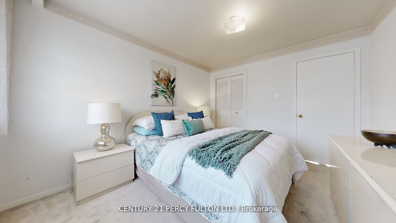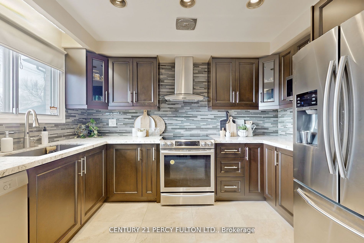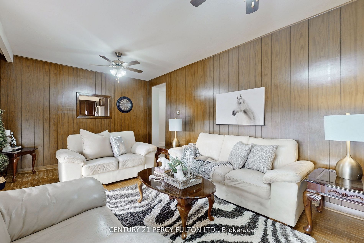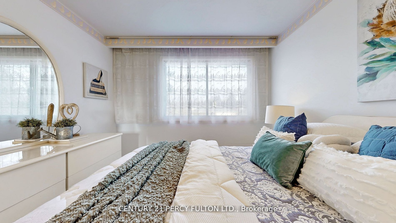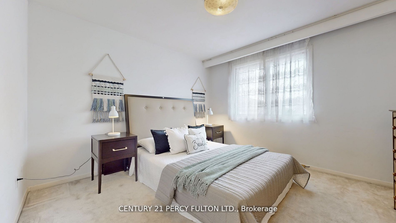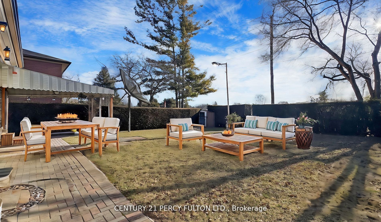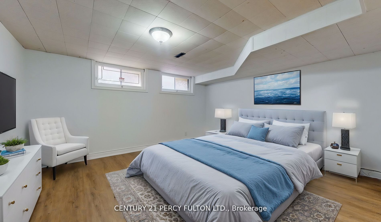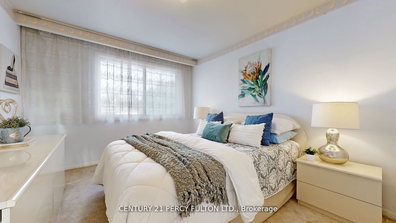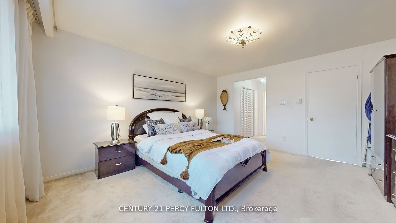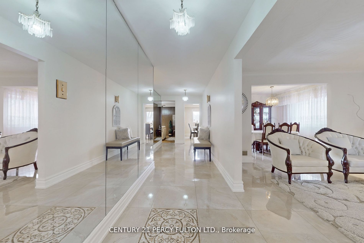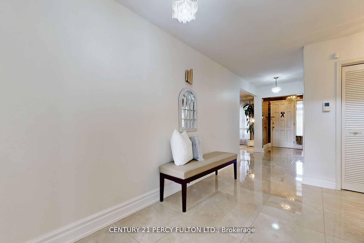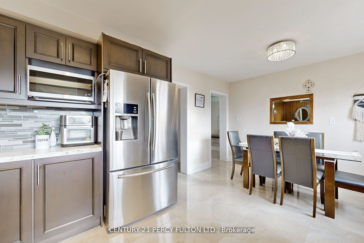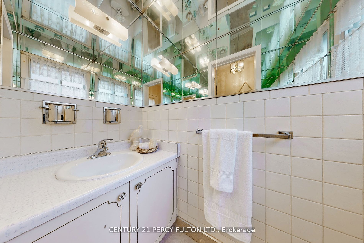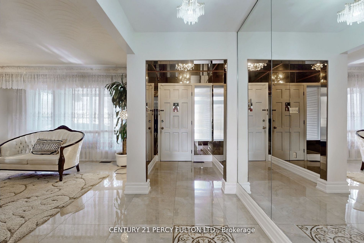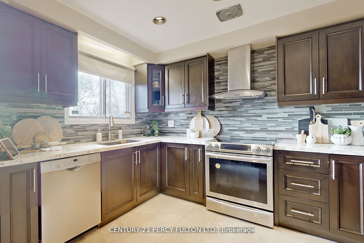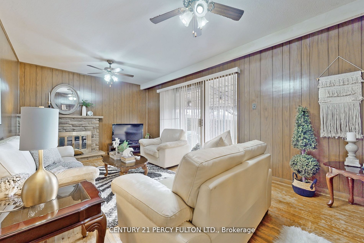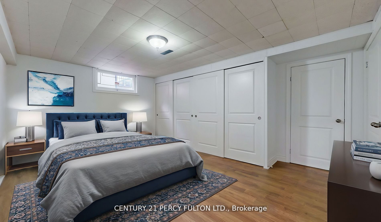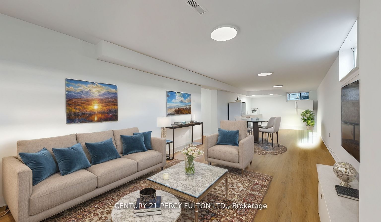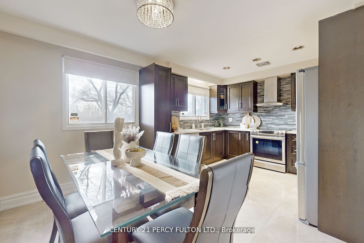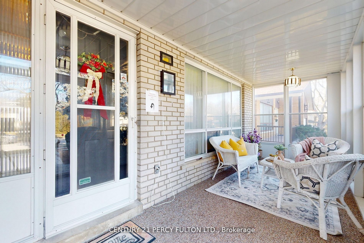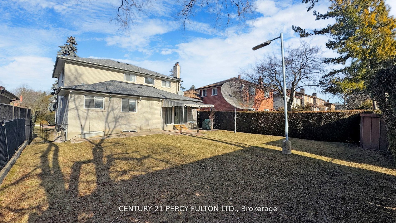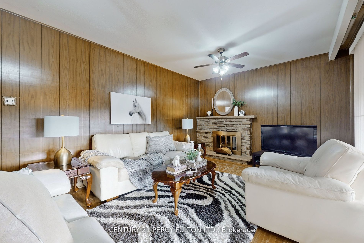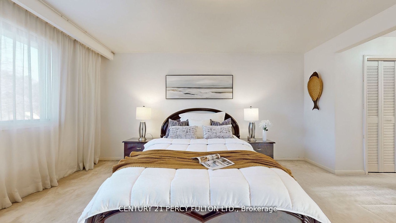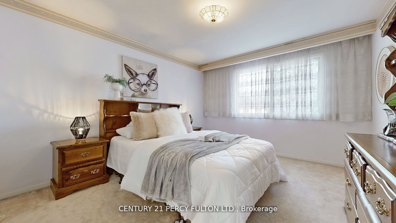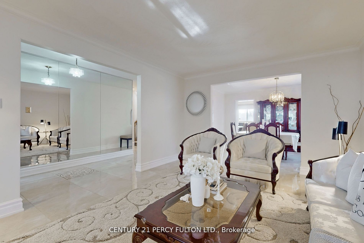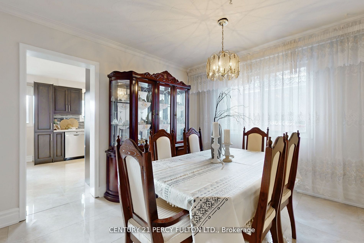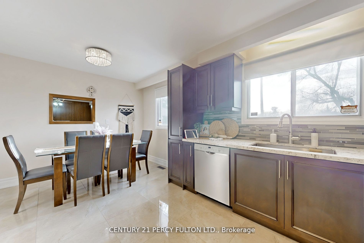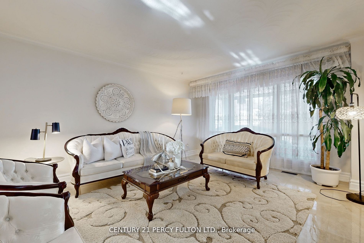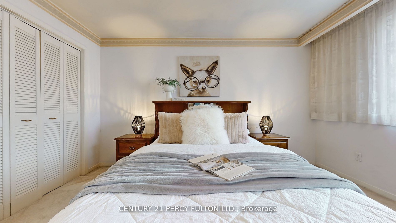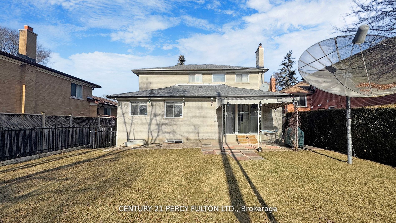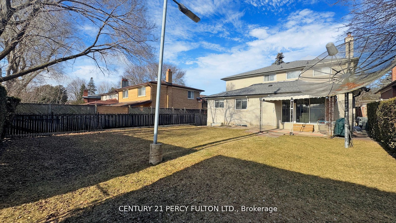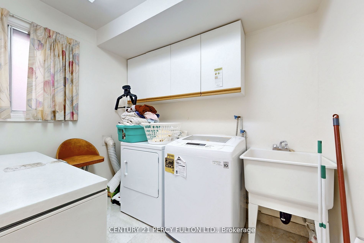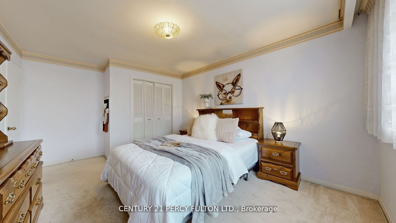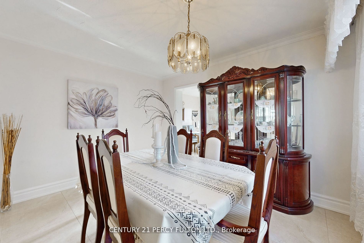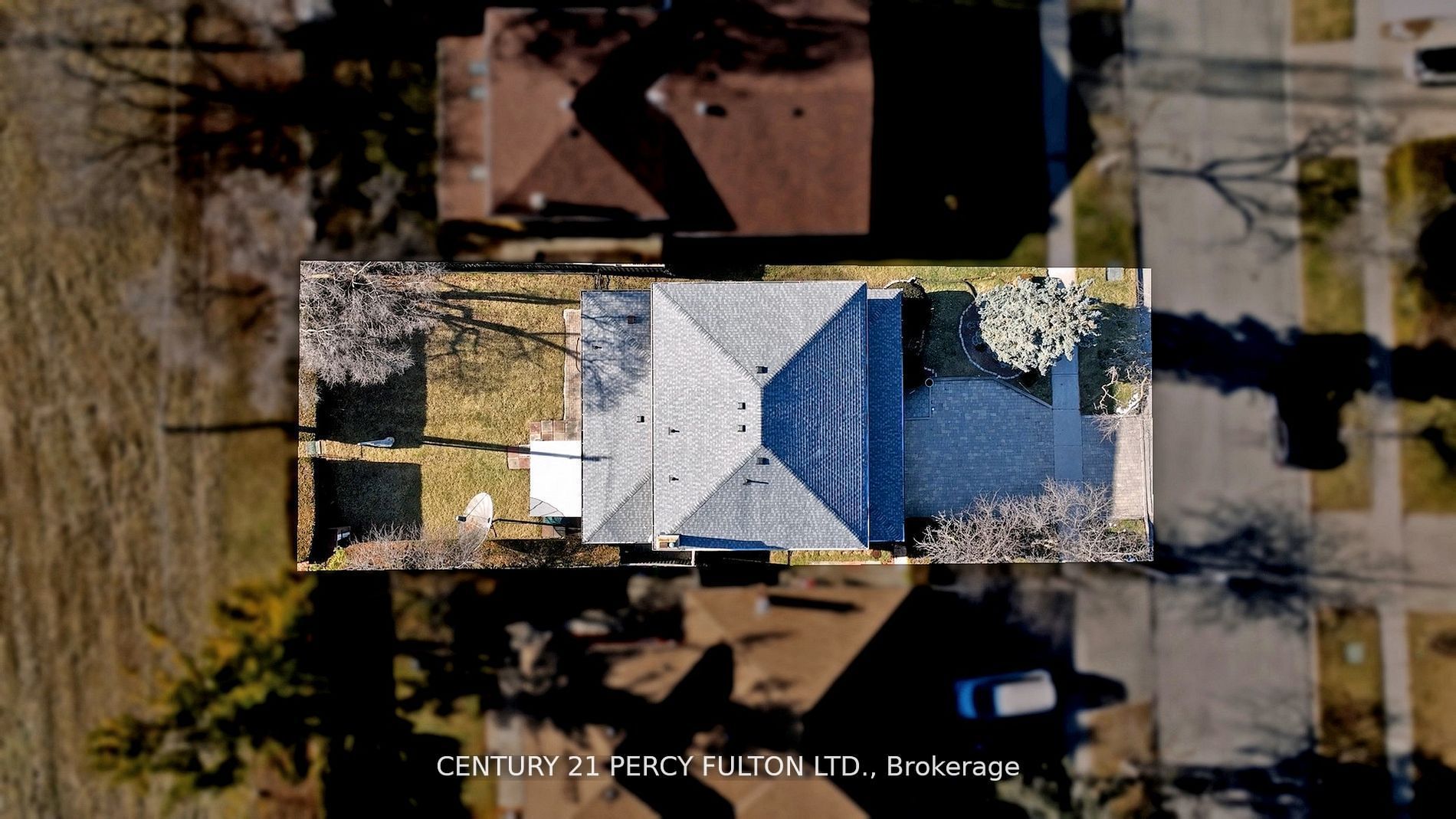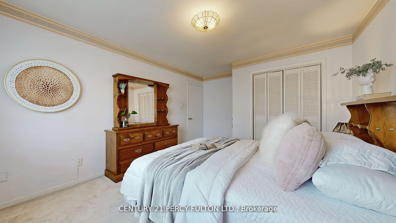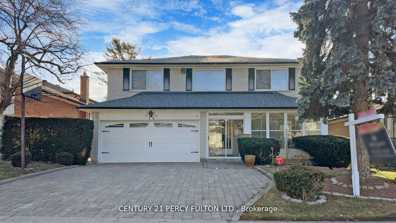
List Price: $1,290,000
14 Weatherstone Crescent, North York, M2H 1C2
- By CENTURY 21 PERCY FULTON LTD.
Detached|MLS - #C12041633|New
6 Bed
4 Bath
2500-3000 Sqft.
Attached Garage
Room Information
| Room Type | Features | Level |
|---|---|---|
| Living Room 5.29 x 4.26 m | Combined w/Dining, Porcelain Floor, Picture Window | Ground |
| Dining Room 3.82 x 3.08 m | Combined w/Living, Broadloom, Porcelain Floor | Ground |
| Kitchen 3.48 x 2.99 m | Eat-in Kitchen, Breakfast Area, Ceramic Backsplash | Ground |
| Primary Bedroom 4.62 x 4.11 m | 4 Pc Ensuite, His and Hers Closets, Broadloom | Second |
| Bedroom 2 3.6 x 3.5 m | Closet, Broadloom, Window | Second |
| Bedroom 3 4.1 x 3.5 m | Large Closet, Broadloom, Window | Second |
| Bedroom 4 3.73 x 3.12 m | Closet, Broadloom, Window | Second |
| Bedroom 4.54 x 4.51 m | Laminate, Closet, Window | Basement |
Client Remarks
A Cherished Family Home for over 25 yrs! Discover this stunning all-brick, 2-story home that has been lovingly maintained by the same family for over 20 years. Nestled in a serene, family-friendly neighborhood, this home backs onto an open green field offering ultimate privacy with no homes behind! The main floor boasts a spacious living and dining room combination with gleaming porcelain flooring, creating an inviting atmosphere for entertaining. A family-sized kitchen features top-of-the-line stainless steel appliances, granite countertops, and a bright breakfast area. The cozy family room, complete with a stone fireplace, opens to a large, private backyard perfect for outdoor enjoyment and peaceful relaxation. Upstairs, the second floor features hardwood floors beneath the carpeting and ample-sized bedrooms, providing both comfort and charm. The highlight of this property is the newly updated (2024) 2-bedroom in-law suite with a separate entrance, featuring stylish vinyl wood plank flooring (LVP), fresh drywall, a modern kitchenette, updated bathroom fixtures, and fresh paint$$$.Additional features include a new roof (2023) and a charming enclosed front porch, offering a perfect retreat to enjoy warm summer mornings, afternoons, and evenings. Located just steps from top-rated schools like A.Y. Jackson and Pineway Public School, as well as convenient access to the GO Train Station and TTC, this home is perfect for families looking for a blend of modern updates, privacy, and timeless appeal.
Property Description
14 Weatherstone Crescent, North York, M2H 1C2
Property type
Detached
Lot size
N/A acres
Style
2-Storey
Approx. Area
N/A Sqft
Home Overview
Last check for updates
Virtual tour
N/A
Basement information
Finished,Separate Entrance
Building size
N/A
Status
In-Active
Property sub type
Maintenance fee
$N/A
Year built
--
Walk around the neighborhood
14 Weatherstone Crescent, North York, M2H 1C2Nearby Places

Shally Shi
Sales Representative, Dolphin Realty Inc
English, Mandarin
Residential ResaleProperty ManagementPre Construction
Mortgage Information
Estimated Payment
$0 Principal and Interest
 Walk Score for 14 Weatherstone Crescent
Walk Score for 14 Weatherstone Crescent

Book a Showing
Tour this home with Shally
Frequently Asked Questions about Weatherstone Crescent
Recently Sold Homes in North York
Check out recently sold properties. Listings updated daily
No Image Found
Local MLS®️ rules require you to log in and accept their terms of use to view certain listing data.
No Image Found
Local MLS®️ rules require you to log in and accept their terms of use to view certain listing data.
No Image Found
Local MLS®️ rules require you to log in and accept their terms of use to view certain listing data.
No Image Found
Local MLS®️ rules require you to log in and accept their terms of use to view certain listing data.
No Image Found
Local MLS®️ rules require you to log in and accept their terms of use to view certain listing data.
No Image Found
Local MLS®️ rules require you to log in and accept their terms of use to view certain listing data.
No Image Found
Local MLS®️ rules require you to log in and accept their terms of use to view certain listing data.
No Image Found
Local MLS®️ rules require you to log in and accept their terms of use to view certain listing data.
Check out 100+ listings near this property. Listings updated daily
See the Latest Listings by Cities
1500+ home for sale in Ontario
