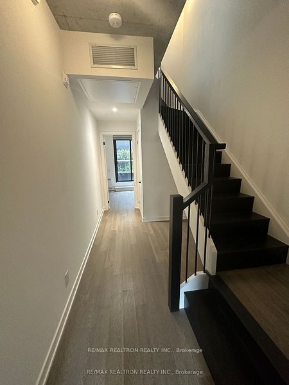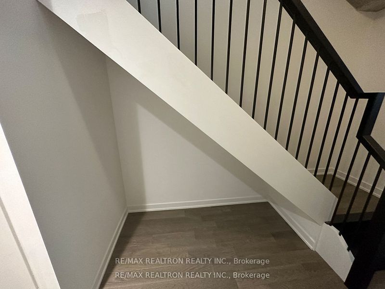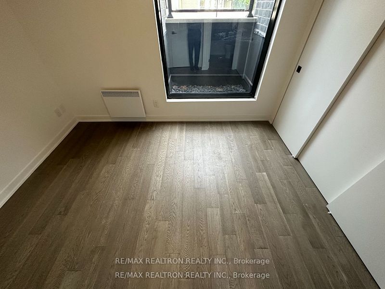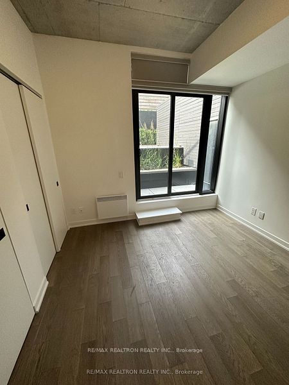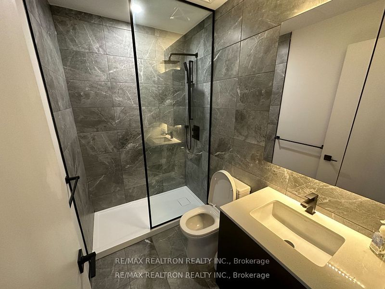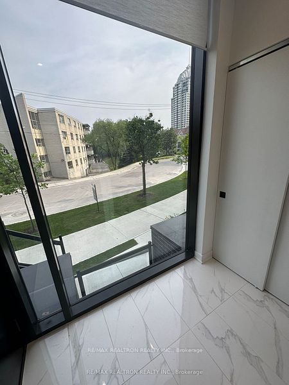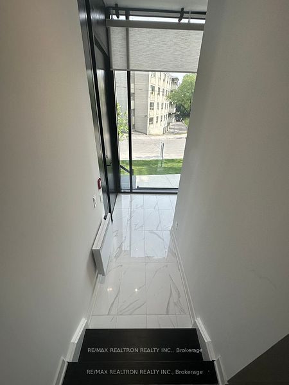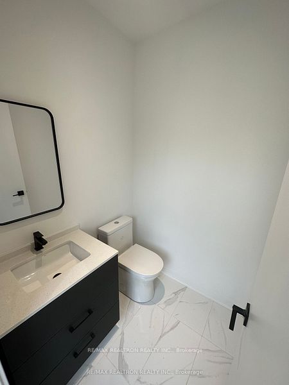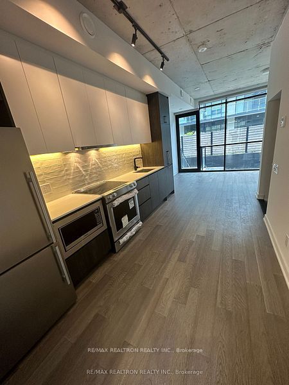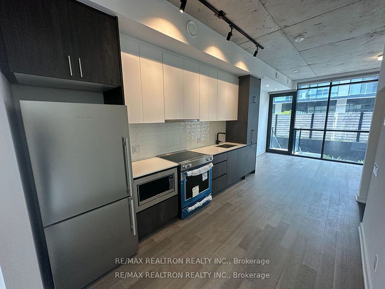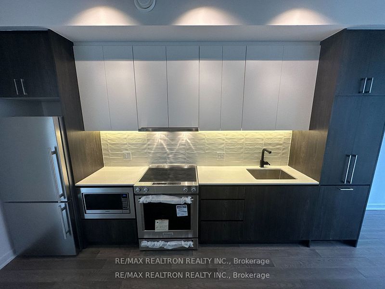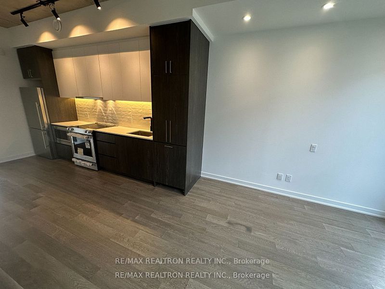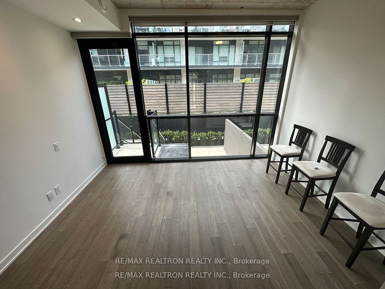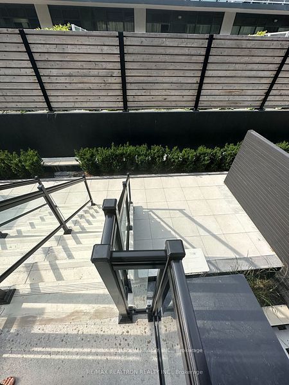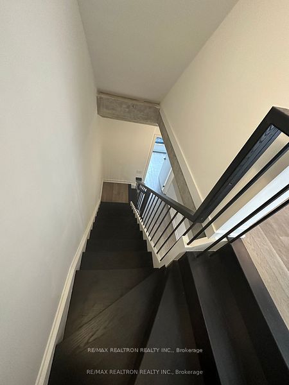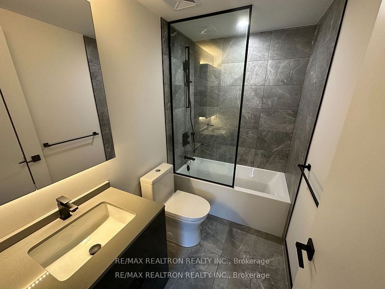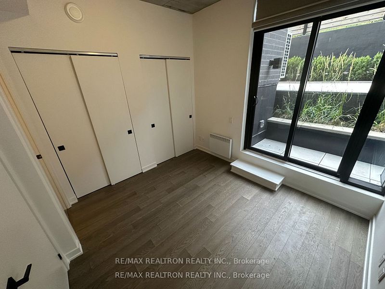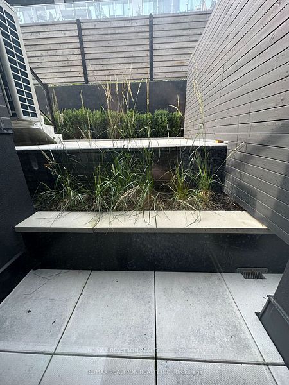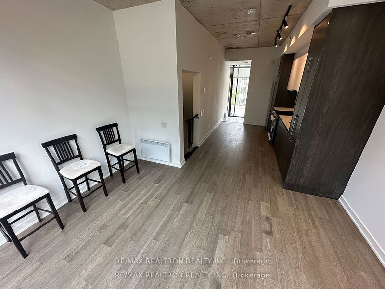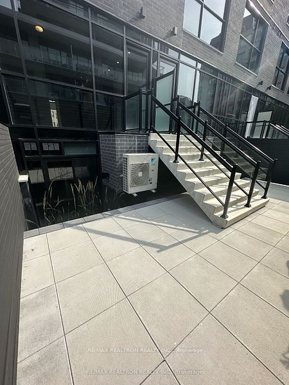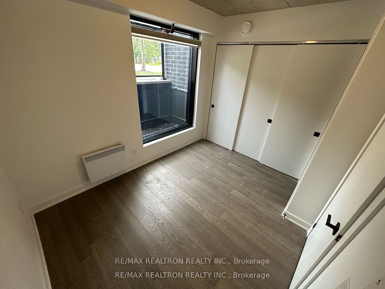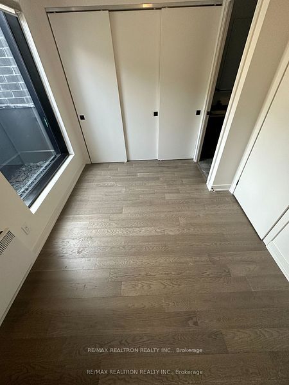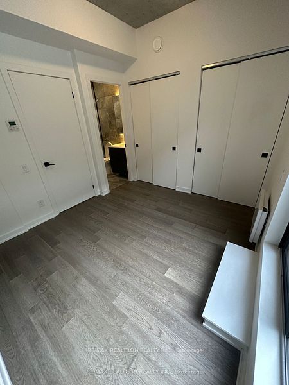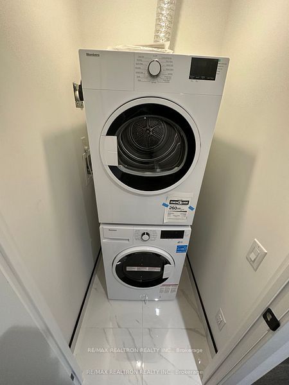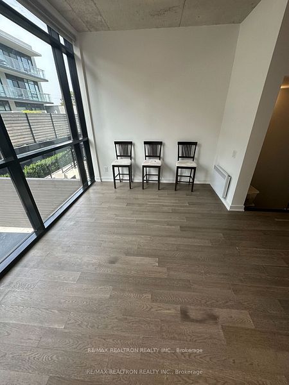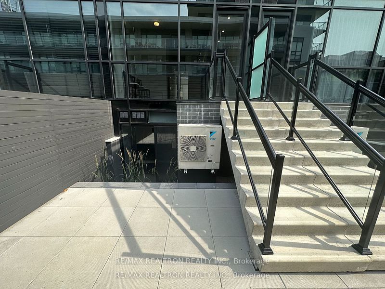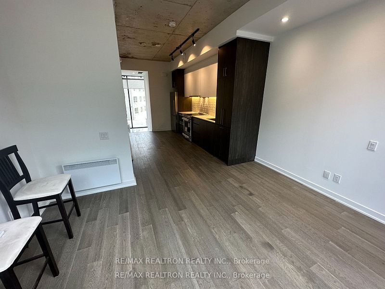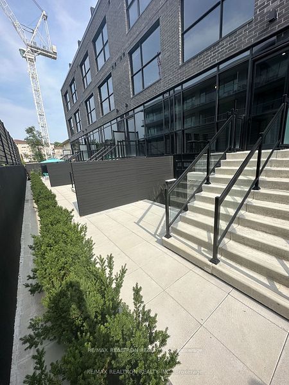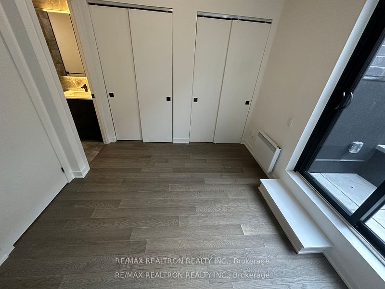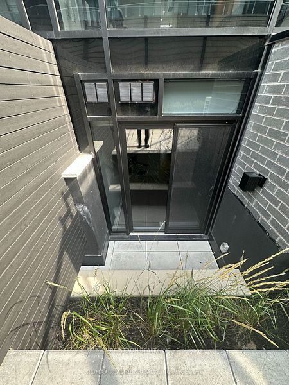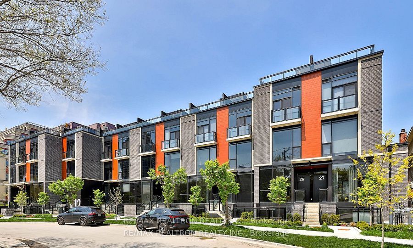
List Price: $3,495 /mo
12 Dervock Crescent, North York, M2K 0G9
- By RE/MAX REALTRON REALTY INC.
Condo Townhouse|MLS - #C11957959|New
2 Bed
3 Bath
1000-1199 Sqft.
Underground Garage
Room Information
| Room Type | Features | Level |
|---|---|---|
| Living Room 4.03 x 2.97 m | Hardwood Floor, Combined w/Dining, W/O To Yard | Main |
| Dining Room 4.93 x 2.97 m | Hardwood Floor, Combined w/Living, Pot Lights | Main |
| Kitchen 4.42 x 2.82 m | Hardwood Floor, Stainless Steel Appl, Quartz Counter | Main |
| Primary Bedroom 3.25 x 2.92 m | Hardwood Floor, 4 Pc Ensuite, W/O To Patio | Lower |
| Bedroom 2 3.4 x 2.54 m | Hardwood Floor, 3 Pc Ensuite, Closet | Lower |
Client Remarks
Sun-filled Newer townhome with South Exposure New Bayview Village Mall. Parking included! Generous floorplan with a sun-filled main floor with abundant living space, large kitchen with upgraded built-in appliances. Spacious 2-bedroom Unit features exceptional design and Solid Concrete Construction - Providing Personal Quiet Space, Privacy, More Safety & security. Main floor powder room and 2 Bright Bedrooms W/ Flr to Ceiling Windows and 2 Full Baths. Steps to shopping mall, Subway, Parks, Great Schools and more.
Property Description
12 Dervock Crescent, North York, M2K 0G9
Property type
Condo Townhouse
Lot size
N/A acres
Style
Stacked Townhouse
Approx. Area
N/A Sqft
Home Overview
Last check for updates
Virtual tour
N/A
Basement information
None
Building size
N/A
Status
In-Active
Property sub type
Maintenance fee
$N/A
Year built
--
Amenities
BBQs Allowed
Walk around the neighborhood
12 Dervock Crescent, North York, M2K 0G9Nearby Places

Angela Yang
Sales Representative, ANCHOR NEW HOMES INC.
English, Mandarin
Residential ResaleProperty ManagementPre Construction
 Walk Score for 12 Dervock Crescent
Walk Score for 12 Dervock Crescent

Book a Showing
Tour this home with Angela
Frequently Asked Questions about Dervock Crescent
Recently Sold Homes in North York
Check out recently sold properties. Listings updated daily
See the Latest Listings by Cities
1500+ home for sale in Ontario
