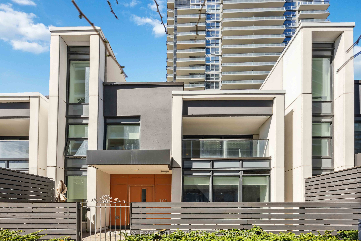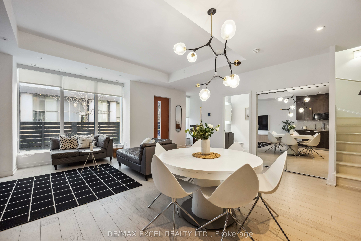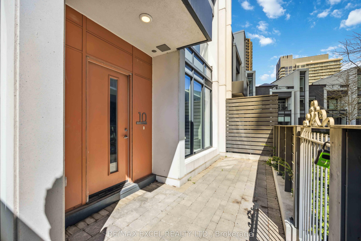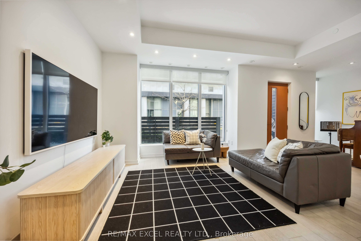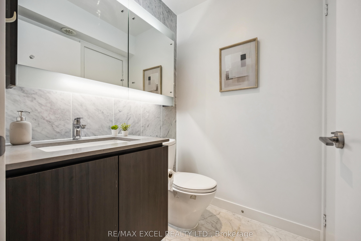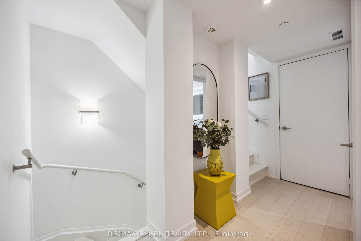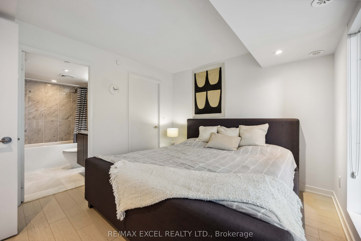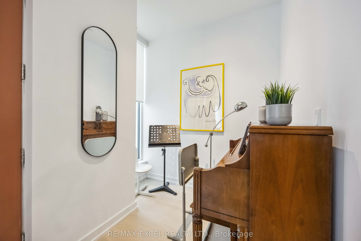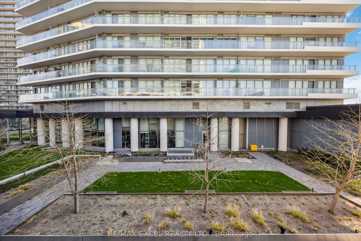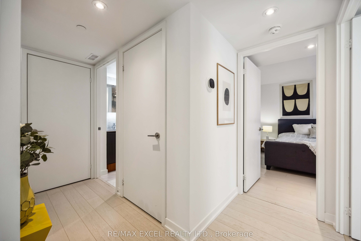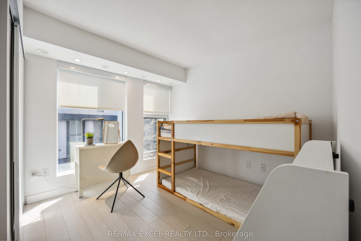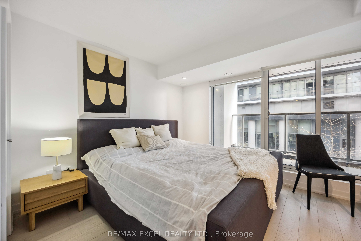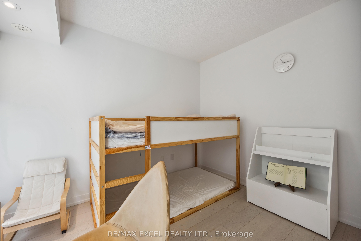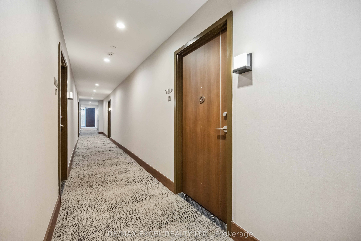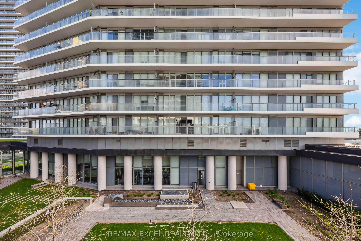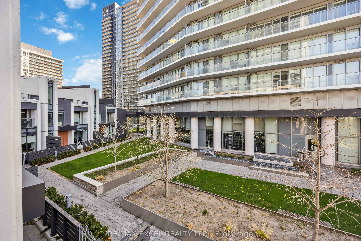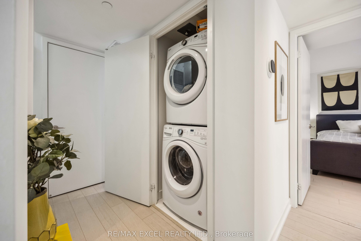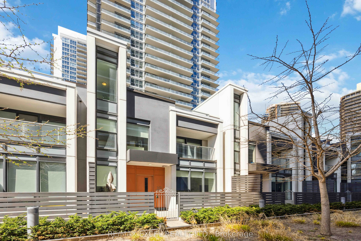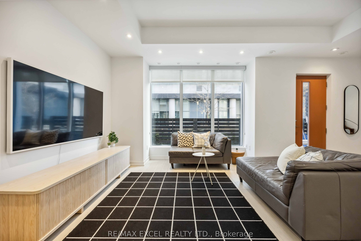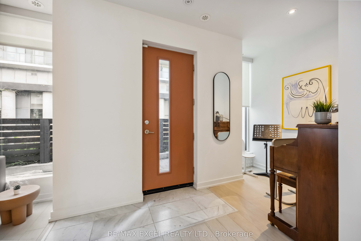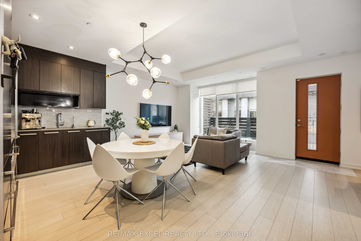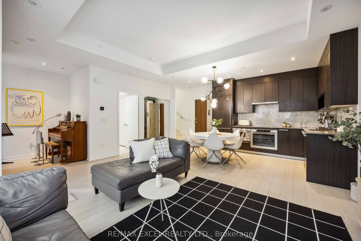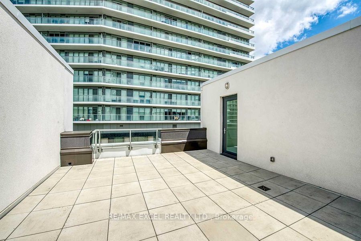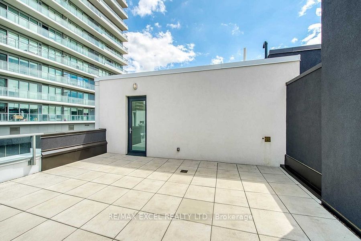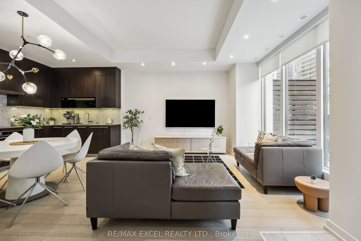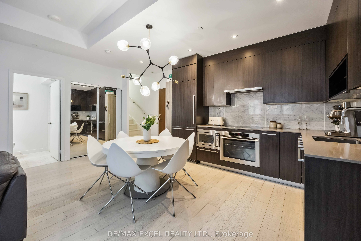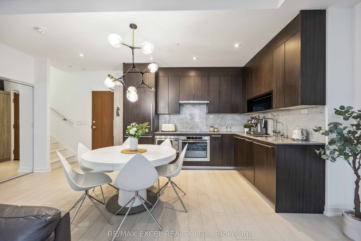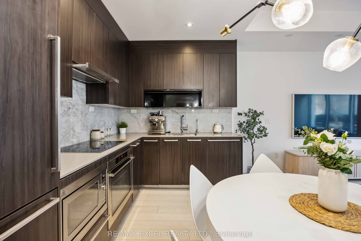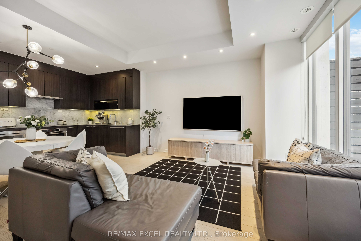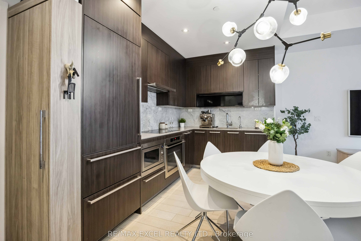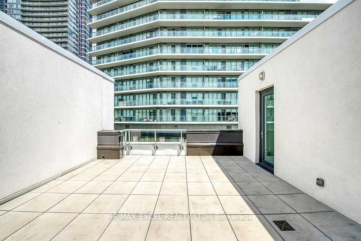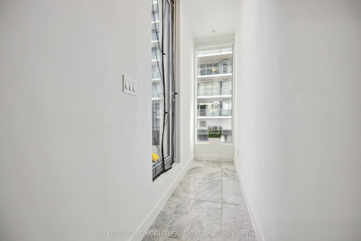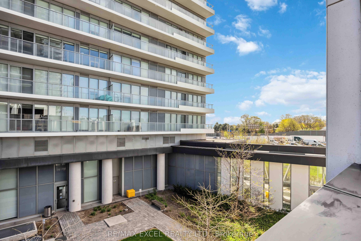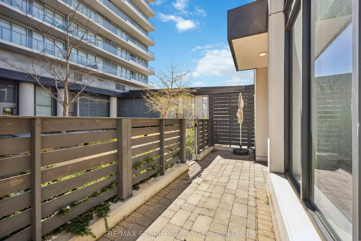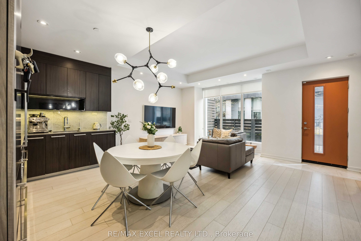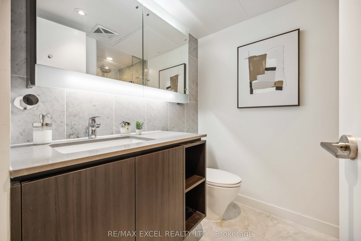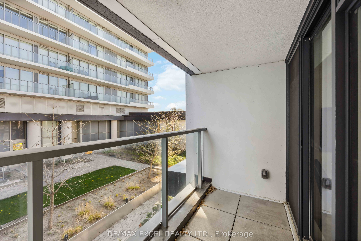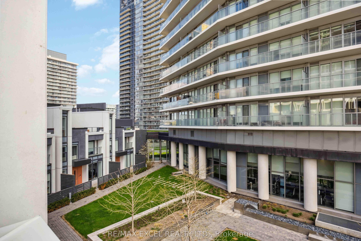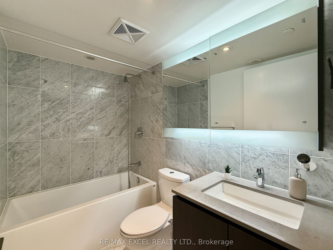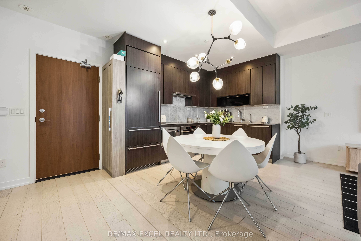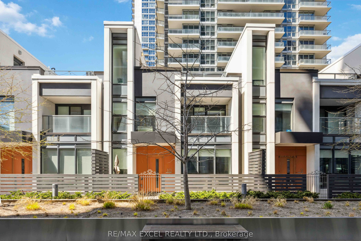
List Price: $888,000 + $840 maint. fee
113 Mcmahon Drive, North York, M2K 0E5
- By RE/MAX EXCEL REALTY LTD.
Condo Townhouse|MLS - #C12137980|New
3 Bed
3 Bath
1200-1399 Sqft.
Underground Garage
Included in Maintenance Fee:
Water
Parking
Common Elements
Building Insurance
Room Information
| Room Type | Features | Level |
|---|---|---|
| Living Room 6.71 x 5.62 m | Hardwood Floor, Combined w/Dining, W/O To Patio | Main |
| Dining Room 6.71 x 5.62 m | Hardwood Floor, Combined w/Kitchen, Open Concept | Main |
| Kitchen 6.71 x 5.62 m | Hardwood Floor, Quartz Counter, Backsplash | Main |
| Primary Bedroom 5.75 x 6.81 m | Walk-In Closet(s), 4 Pc Ensuite, W/O To Balcony | Second |
| Bedroom 2 3.05 x 3.36 m | Closet, Window, Overlooks Garden | Second |
Client Remarks
Welcome to this stunning 3-storey Villa-style townhouse offering 2+1 bedrooms, 3 bathrooms, 1,941 sq.ft. of total living space (including a rooftop terrace), and rarely offered 2 parking spots plus 1 locker. Set in the prestigious Bayview Village community, this executive home features an open-concept layout, premium finishes, and is perfectly situated facing a quiet, landscaped courtyard for added privacy and tranquility. Enjoy outdoor living with a private rooftop terrace, main-floor patio, and a balcony off the primary bedroom. Natural light fills the home, accentuated by additional pot lights throughout the living areas and bedrooms. Designed with both style and function in mind, this home offers private elevator access exclusive to Villa residents, direct access to the dedicated Villa locker room, and its own independent heating and cooling system for year-round comfort. Located directly across from the gym and steps from the Mega Club, you'll enjoy first-class amenities including an indoor pool, basketball and tennis courts, yoga and fitness studios, golf simulator, sauna, piano lounge, French gardens, dog spa, touchless car wash, and more. Conveniently located, youre just a short walk to Bessarion & Leslie Subway Stations, Oriole GO Station, North York General Hospital, IKEA, Canadian Tire, and the new community center. Quick access to Highway 401 ensures a seamless commute.Experience refined living in a well-managed community where luxury meets lifestyle.
Property Description
113 Mcmahon Drive, North York, M2K 0E5
Property type
Condo Townhouse
Lot size
N/A acres
Style
3-Storey
Approx. Area
N/A Sqft
Home Overview
Last check for updates
Virtual tour
N/A
Basement information
None
Building size
N/A
Status
In-Active
Property sub type
Maintenance fee
$839.61
Year built
--
Walk around the neighborhood
113 Mcmahon Drive, North York, M2K 0E5Nearby Places

Angela Yang
Sales Representative, ANCHOR NEW HOMES INC.
English, Mandarin
Residential ResaleProperty ManagementPre Construction
Mortgage Information
Estimated Payment
$0 Principal and Interest
 Walk Score for 113 Mcmahon Drive
Walk Score for 113 Mcmahon Drive

Book a Showing
Tour this home with Angela
Frequently Asked Questions about Mcmahon Drive
Recently Sold Homes in North York
Check out recently sold properties. Listings updated daily
See the Latest Listings by Cities
1500+ home for sale in Ontario
