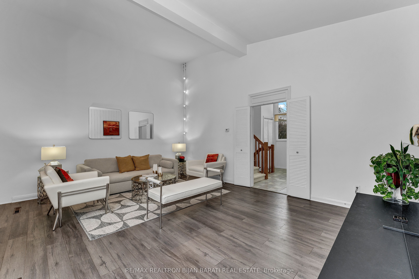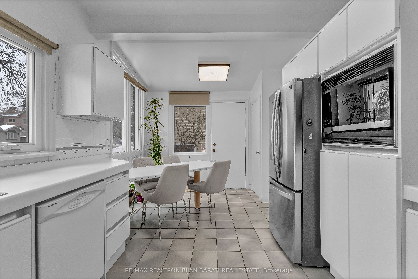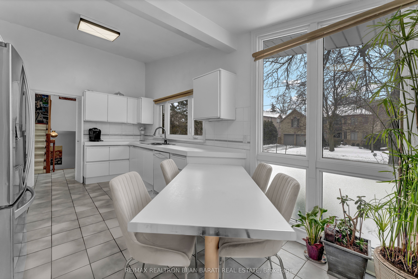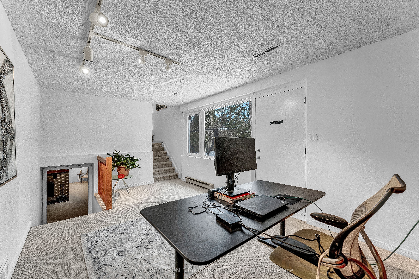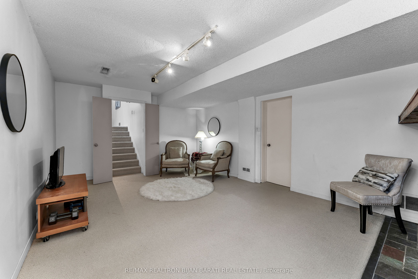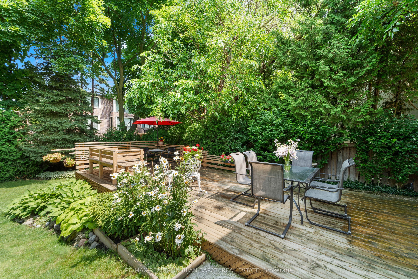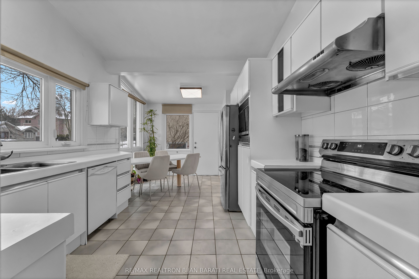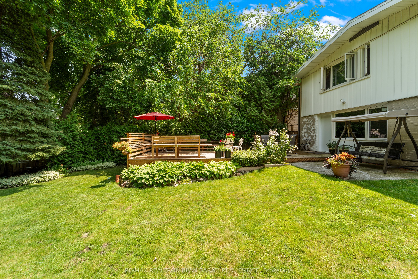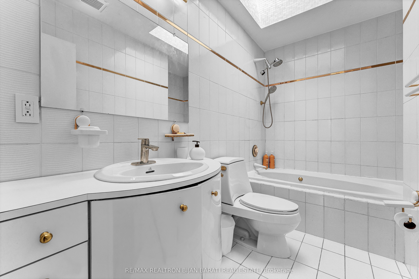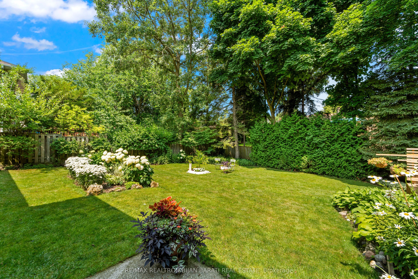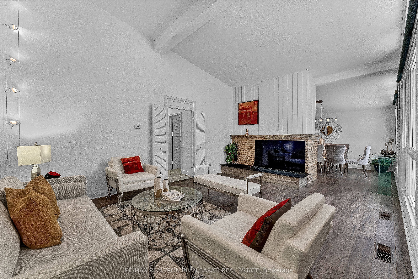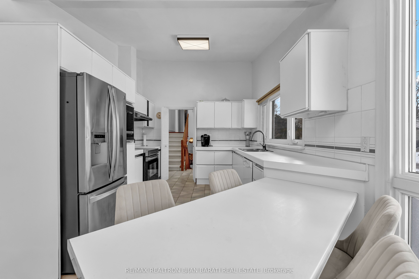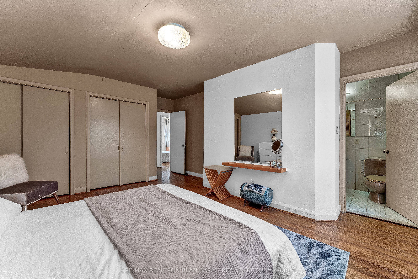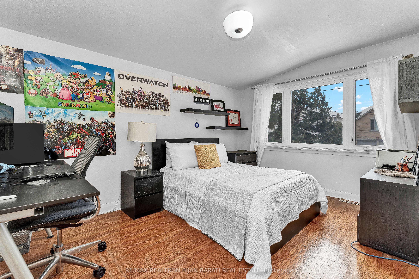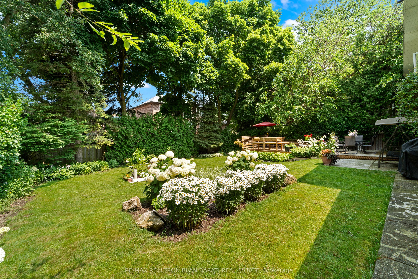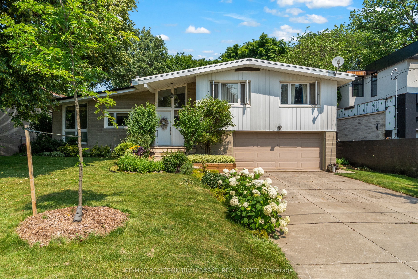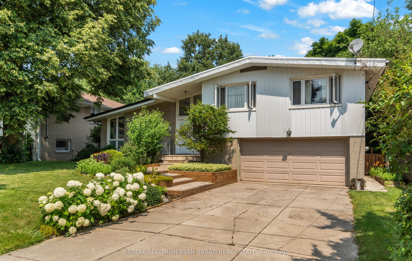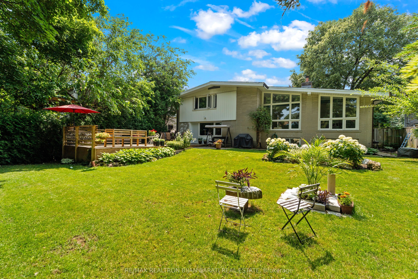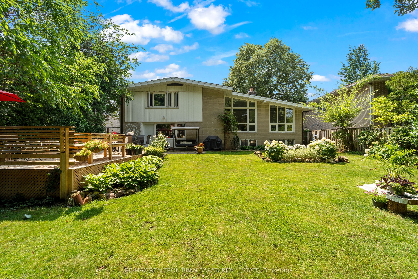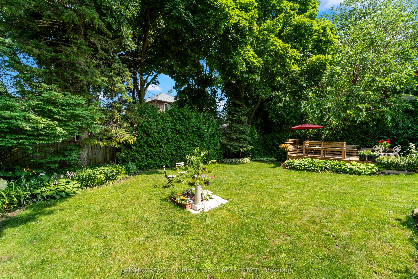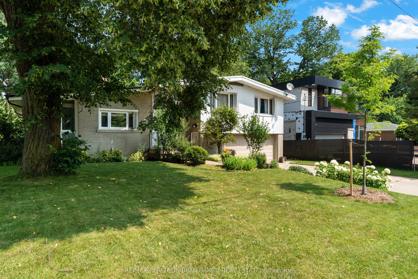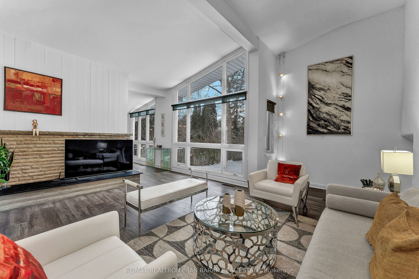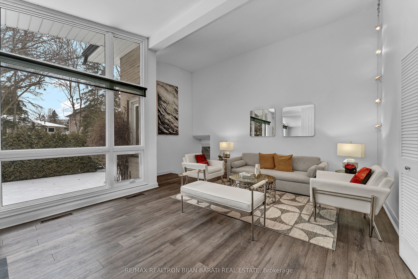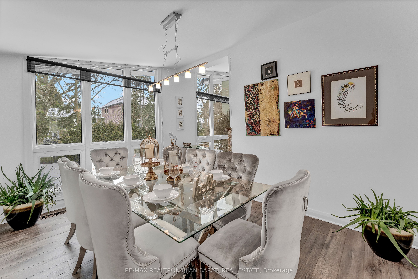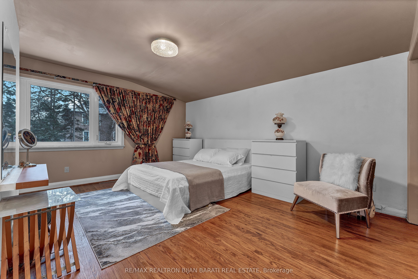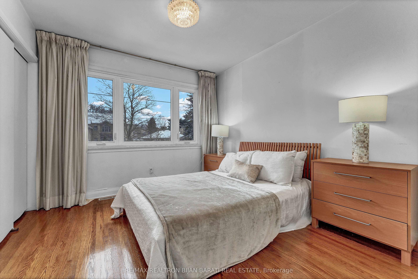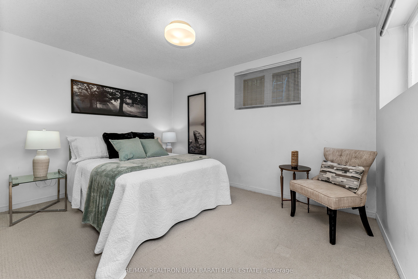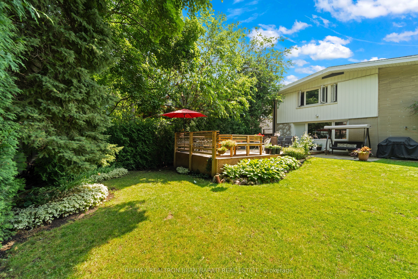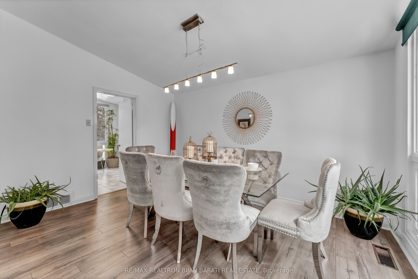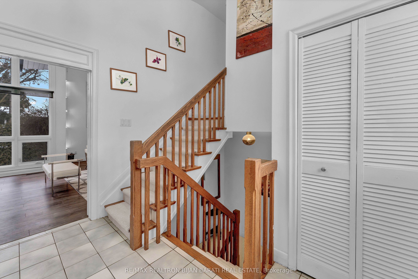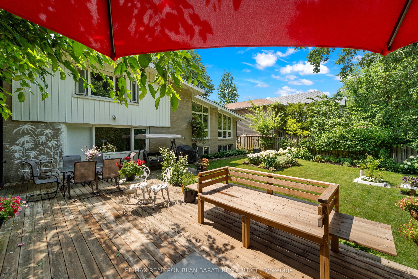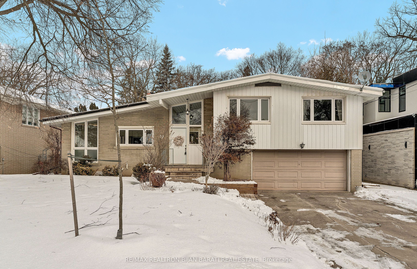
List Price: $2,198,800
10 Tally Lane, North York, M2K 1V4
- By RE/MAX REALTRON BIJAN BARATI REAL ESTATE
Detached|MLS - #C11953525|Price Change
4 Bed
3 Bath
Built-In Garage
Room Information
| Room Type | Features | Level |
|---|---|---|
| Living Room 5.56 x 4.17 m | Fireplace, Laminate, Open Concept | Main |
| Dining Room 4.14 x 3.16 m | Laminate, Open Concept, Overlooks Backyard | Main |
| Kitchen 5.56 x 3.06 m | Breakfast Area, Stainless Steel Appl, Side Door | Main |
| Primary Bedroom 4.76 x 4.2 m | 3 Pc Ensuite, Closet, Hardwood Floor | Upper |
| Bedroom 2 4.34 x 3.03 m | Hardwood Floor, Open Concept, Overlooks Frontyard | Upper |
| Bedroom 3 3.31 x 3.07 m | 4 Pc Bath, Hardwood Floor, Closet | Upper |
Client Remarks
Magnificent Curb Appeal! Well-Maintained & Upgraded 4 Level Sidesplit Home on A Valuable Wide 66 Feet Lot In One Of The Best Parts of the Remarkable Bayview Village Area! Country Style Living! This Lovely Home Features An Impressive Living Room with 10 Ft Ceilings, Floor to Ceiling Windows, Overlooking A Picturesque Backyard Including Beautiful Landscaping with Perennial Flowers, Wrap Around Mature Trees on the Property Line for More Privacy, and A Newer Huge Family Sized Deck (32' x 13')! A Large Family Room with A Separate Entrance Which Is Currently Used As An Architects Home Office, 3+1 Bedrooms with Hardwood Floors, 3 Washrooms(one with Jacuzzi Tub & Skylight), Wood Burning Fireplaces(one of them as is), Double Car Garages! Updated Furnace, AC, Cvac, Some of the Appliances and Light Fixtures. Bright and Spacious Dining Room Combined with Living Room, Gourmet Kitchen & Breakfast Area with B/I Breakfast Bar, and W/O to Side yard. Finished Basement: With Above Grade Windows and Dual Access to Main Floor and Family Room, Also Includes Dry Sauna, Mechanical Room/Laundry Room, and Lots of Storage Spaces. Convenient Location Steps Away From Subway Station, Classy Bayview Village Mall, Walking Trail, Ravine& Parks! Best Schools: Earl Haig S.S, Bayview M.S! No Sidewalk in Front, Long Driveway Can Fit 6 Cars! **EXTRAS** Amazing Value Based On Size of the Lot, Building's Condition and Performance, Layout and Location! 2015 Survey Is Available!
Property Description
10 Tally Lane, North York, M2K 1V4
Property type
Detached
Lot size
N/A acres
Style
Sidesplit 4
Approx. Area
N/A Sqft
Home Overview
Last check for updates
Virtual tour
N/A
Basement information
Finished
Building size
N/A
Status
In-Active
Property sub type
Maintenance fee
$N/A
Year built
--
Walk around the neighborhood
10 Tally Lane, North York, M2K 1V4Nearby Places

Shally Shi
Sales Representative, Dolphin Realty Inc
English, Mandarin
Residential ResaleProperty ManagementPre Construction
Mortgage Information
Estimated Payment
$0 Principal and Interest
 Walk Score for 10 Tally Lane
Walk Score for 10 Tally Lane

Book a Showing
Tour this home with Shally
Frequently Asked Questions about Tally Lane
Recently Sold Homes in North York
Check out recently sold properties. Listings updated daily
No Image Found
Local MLS®️ rules require you to log in and accept their terms of use to view certain listing data.
No Image Found
Local MLS®️ rules require you to log in and accept their terms of use to view certain listing data.
No Image Found
Local MLS®️ rules require you to log in and accept their terms of use to view certain listing data.
No Image Found
Local MLS®️ rules require you to log in and accept their terms of use to view certain listing data.
No Image Found
Local MLS®️ rules require you to log in and accept their terms of use to view certain listing data.
No Image Found
Local MLS®️ rules require you to log in and accept their terms of use to view certain listing data.
No Image Found
Local MLS®️ rules require you to log in and accept their terms of use to view certain listing data.
No Image Found
Local MLS®️ rules require you to log in and accept their terms of use to view certain listing data.
Check out 100+ listings near this property. Listings updated daily
See the Latest Listings by Cities
1500+ home for sale in Ontario
