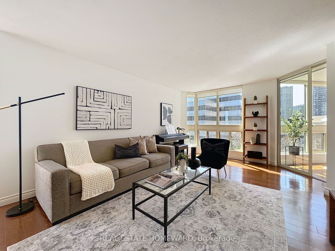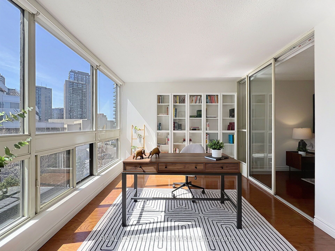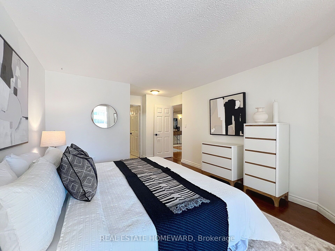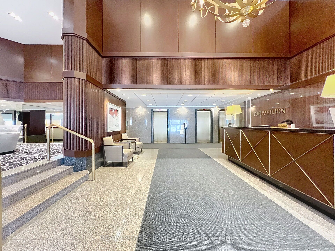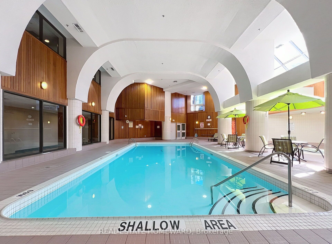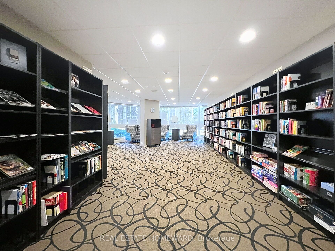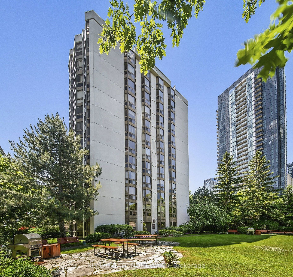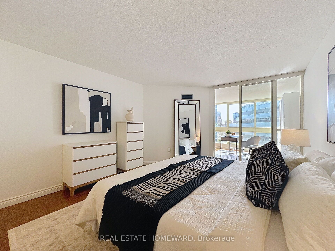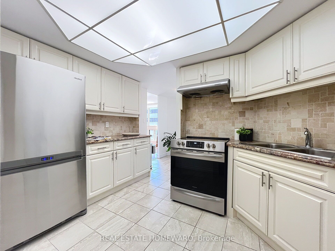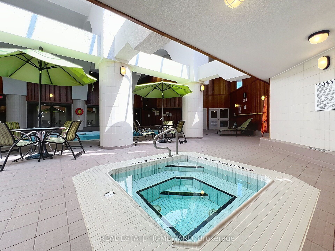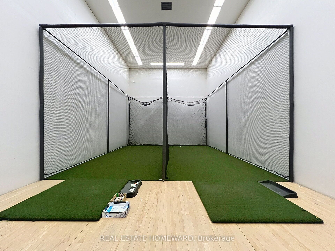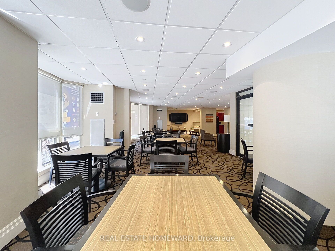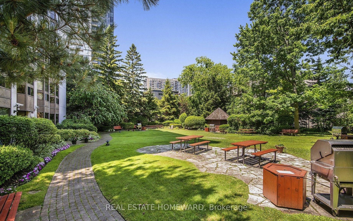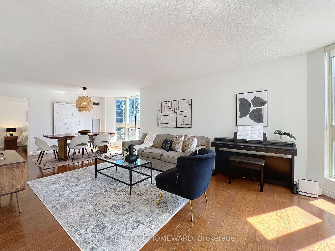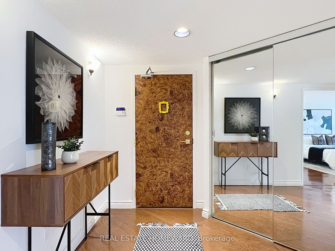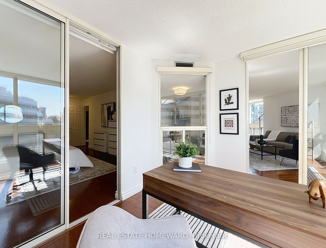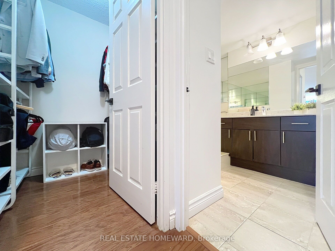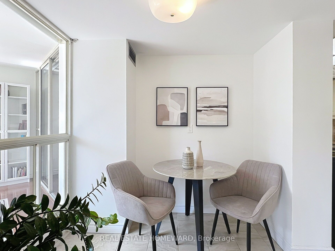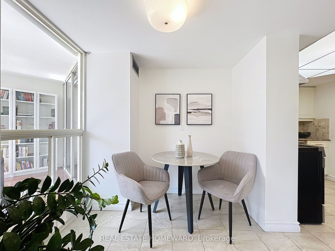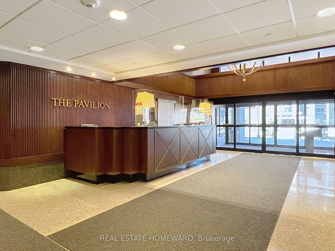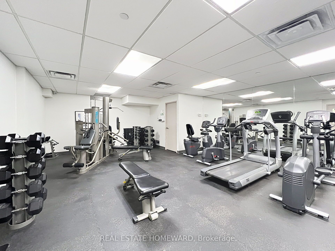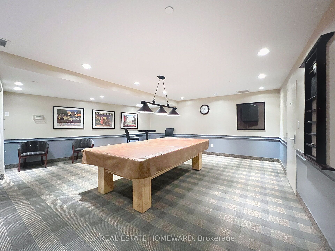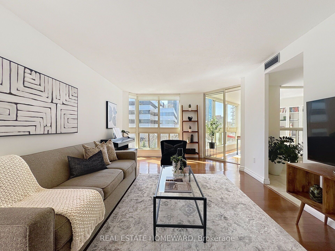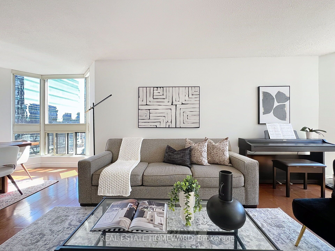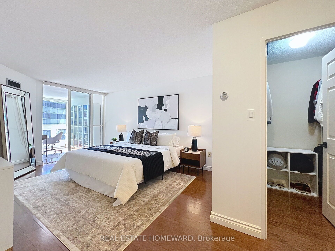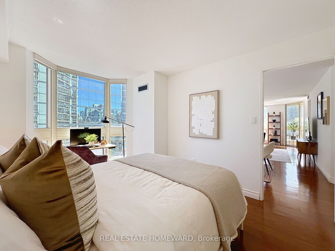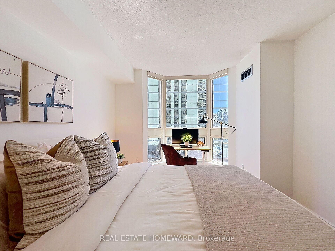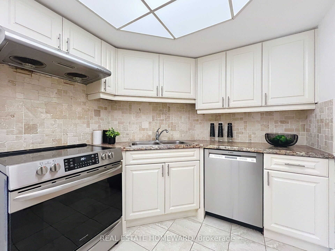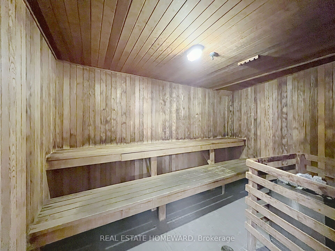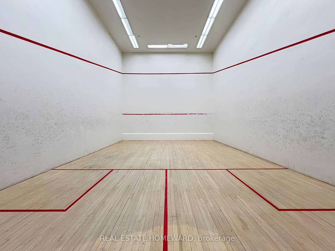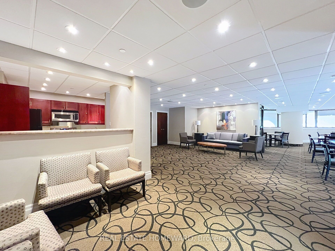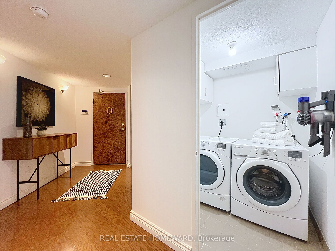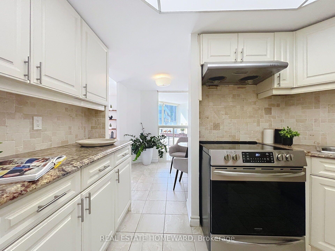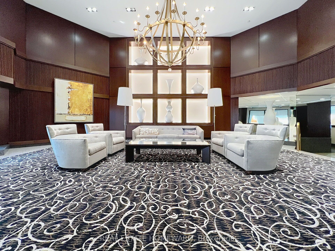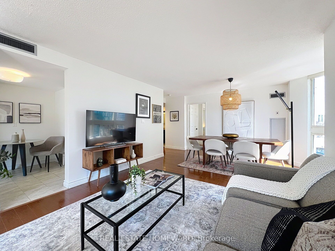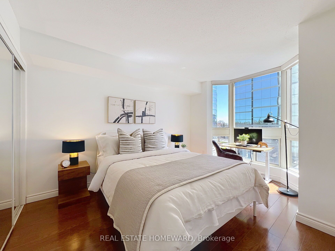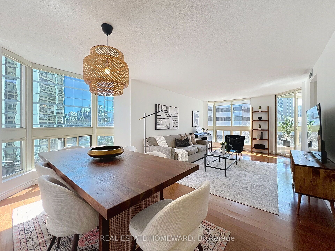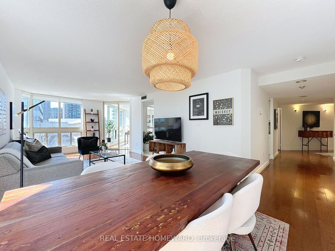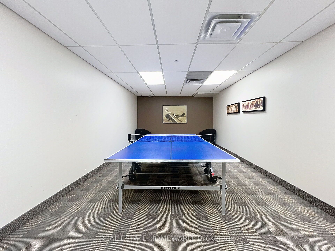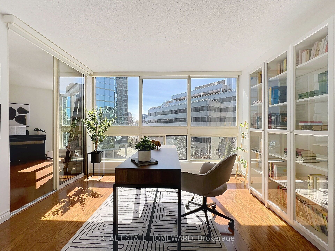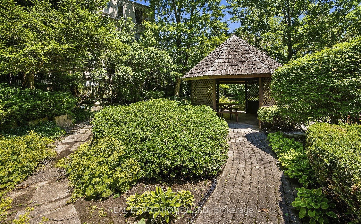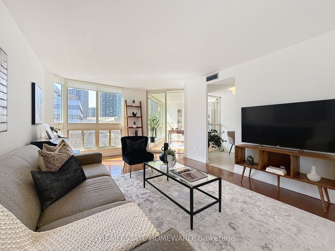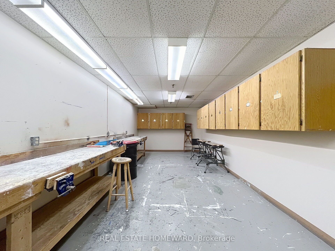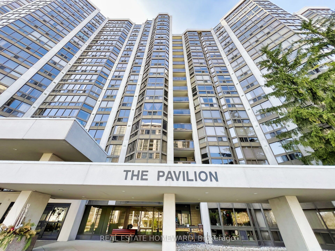
List Price: $808,000 + $1,379 maint. fee
10 Kenneth Avenue, North York, M2N 6K6
- By REAL ESTATE HOMEWARD
Condo Apartment|MLS - #C12068553|New
3 Bed
2 Bath
1200-1399 Sqft.
Underground Garage
Included in Maintenance Fee:
Water
Heat
Hydro
Cable TV
CAC
Building Insurance
Parking
Common Elements
Room Information
| Room Type | Features | Level |
|---|---|---|
| Living Room 4.1 x 7.9 m | Hardwood Floor, Combined w/Dining, Large Window | Main |
| Dining Room 4.1 x 7.9 m | Hardwood Floor, Combined w/Living, Large Window | Main |
| Kitchen 3.7 x 2.4 m | Tile Floor, Backsplash, Stainless Steel Appl | Main |
| Primary Bedroom 3.7 x 6.5 m | 4 Pc Ensuite, Large Window, Walk-In Closet(s) | Main |
| Bedroom 2 4.1 x 4.9 m | Bay Window, Hardwood Floor, Mirrored Closet | Main |
Client Remarks
Experience luxury living at the meticulously maintained Pavilion in this humongous (1,345 sq. ft.) suite which offers the perfect blend of modern living and character. Bright and luminous with an open-concept layout, this suite showcases hardwood floors throughout and boasts a spacious sun-room/ office with an unobstructed south-west view. The large kitchen with a separate eat-in area features an abundance of cabinets, a pantry, and stainless steel appliances, making it ideal for culinary enthusiasts. The main bedroom is spacious with a generous walk-in closet (including a new closet organizer), 4-piece ensuite and walk-out to sun room. The large second bedroom features a bay window and a mirrored closet. EXTRAS: oversized windows, split-bedroom floor plan, separate laundry room, spacious foyer with mirrored closet, beautiful recently renovated building lobby. EXCEPTIONAL AMENITIES: The building offers a plethora of amenities including 24-hour security/concierge service, gym, library, interior courtyard with BBQs, billiard room, squash courts, pool, sauna, visitor parking, etc. AWESOME AREA: Located in the best part of town, you're just steps from the subway, top-rated schools (Earl Haig & Avondale), grocery stores, LCBO, and a wide array of restaurants, coffee shops, and vibrant boutiques. Plus, the condo offers easy, direct access to downtown via the Yonge subway line. NOTE: Dogs not allowed.
Property Description
10 Kenneth Avenue, North York, M2N 6K6
Property type
Condo Apartment
Lot size
N/A acres
Style
Apartment
Approx. Area
N/A Sqft
Home Overview
Basement information
None
Building size
N/A
Status
In-Active
Property sub type
Maintenance fee
$1,378.86
Year built
--
Amenities
Concierge
Indoor Pool
Party Room/Meeting Room
Sauna
Visitor Parking
Bike Storage
Walk around the neighborhood
10 Kenneth Avenue, North York, M2N 6K6Nearby Places

Shally Shi
Sales Representative, Dolphin Realty Inc
English, Mandarin
Residential ResaleProperty ManagementPre Construction
Mortgage Information
Estimated Payment
$0 Principal and Interest
 Walk Score for 10 Kenneth Avenue
Walk Score for 10 Kenneth Avenue

Book a Showing
Tour this home with Shally
Frequently Asked Questions about Kenneth Avenue
Recently Sold Homes in North York
Check out recently sold properties. Listings updated daily
No Image Found
Local MLS®️ rules require you to log in and accept their terms of use to view certain listing data.
No Image Found
Local MLS®️ rules require you to log in and accept their terms of use to view certain listing data.
No Image Found
Local MLS®️ rules require you to log in and accept their terms of use to view certain listing data.
No Image Found
Local MLS®️ rules require you to log in and accept their terms of use to view certain listing data.
No Image Found
Local MLS®️ rules require you to log in and accept their terms of use to view certain listing data.
No Image Found
Local MLS®️ rules require you to log in and accept their terms of use to view certain listing data.
No Image Found
Local MLS®️ rules require you to log in and accept their terms of use to view certain listing data.
No Image Found
Local MLS®️ rules require you to log in and accept their terms of use to view certain listing data.
Check out 100+ listings near this property. Listings updated daily
See the Latest Listings by Cities
1500+ home for sale in Ontario
