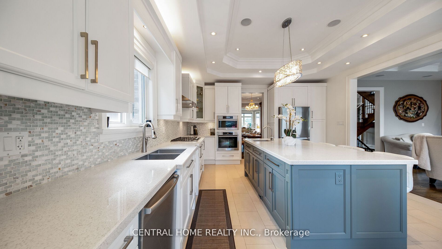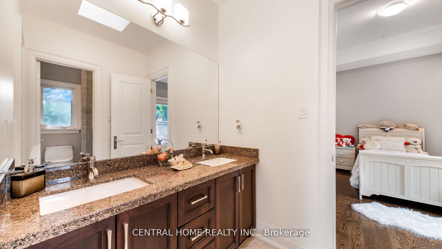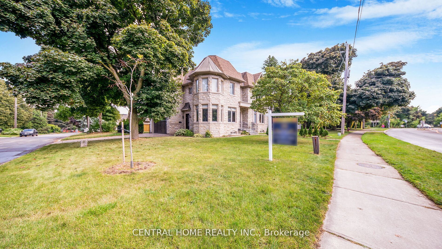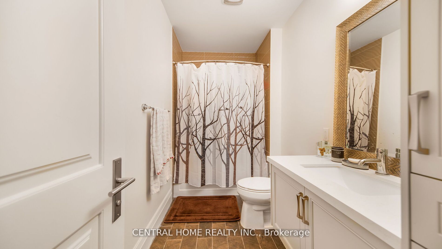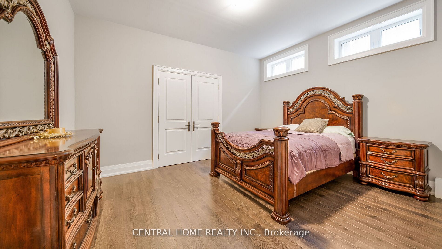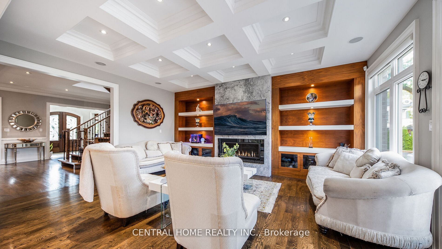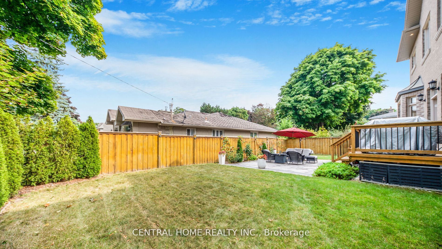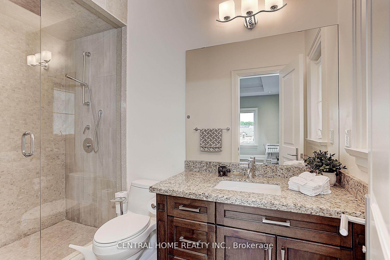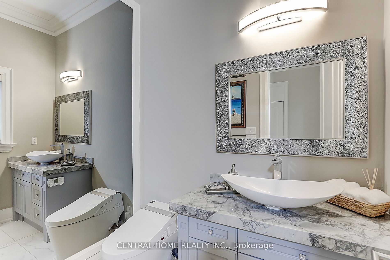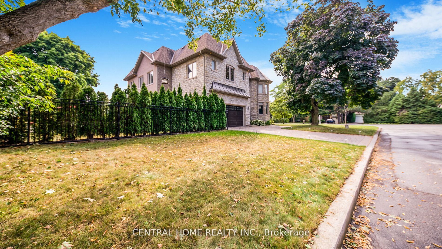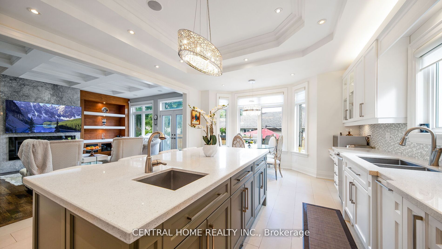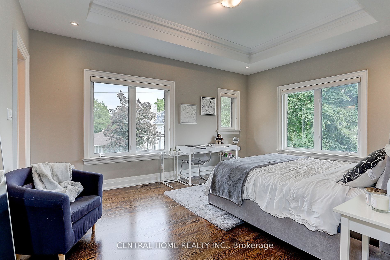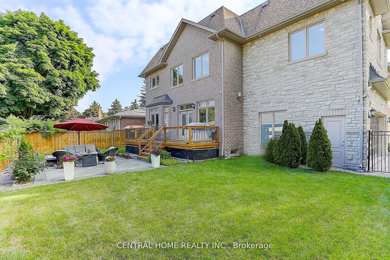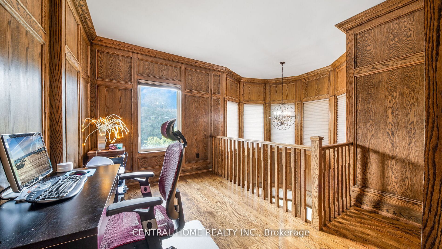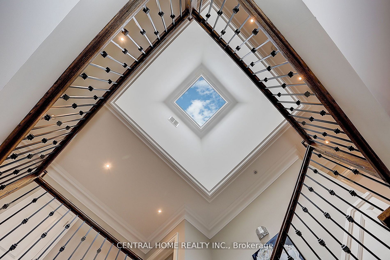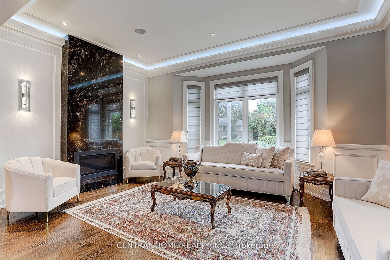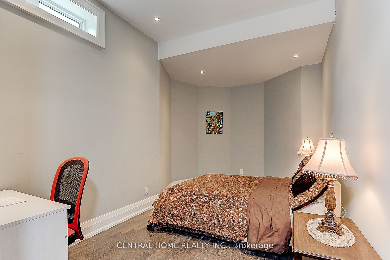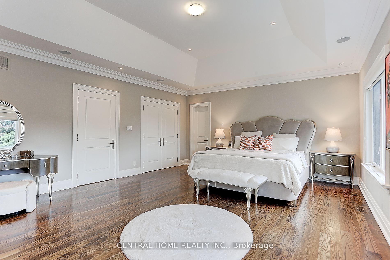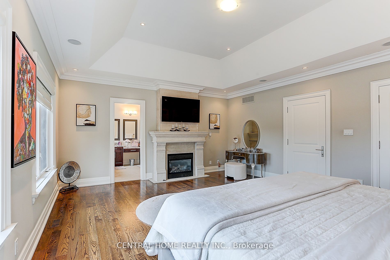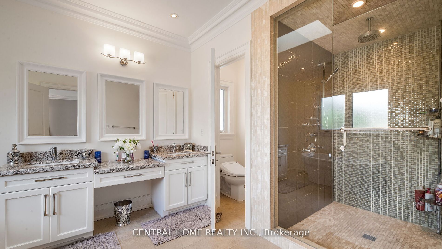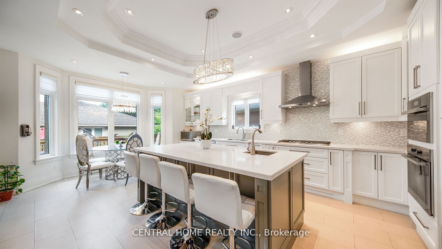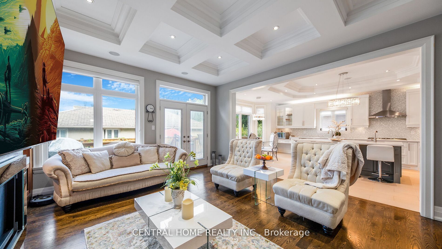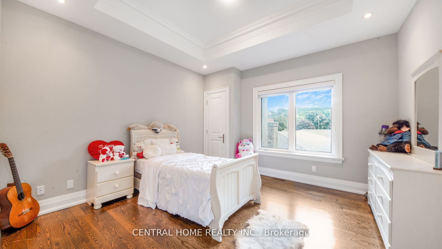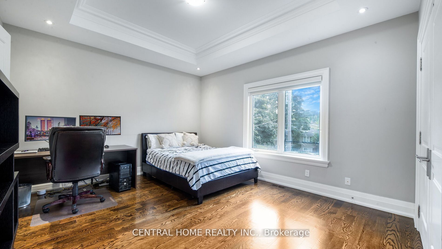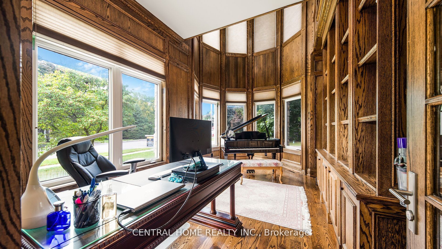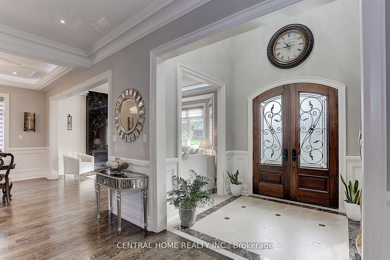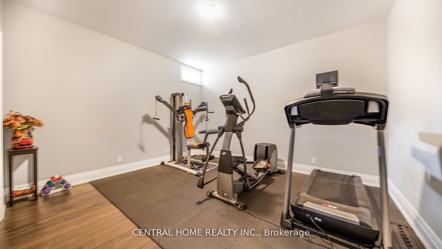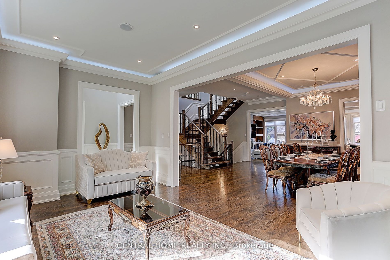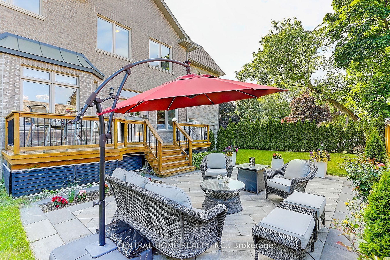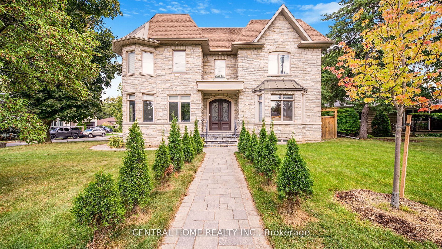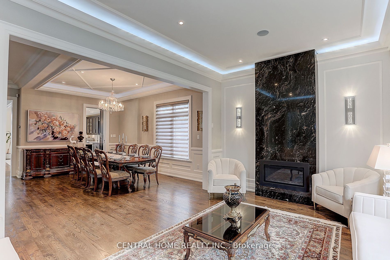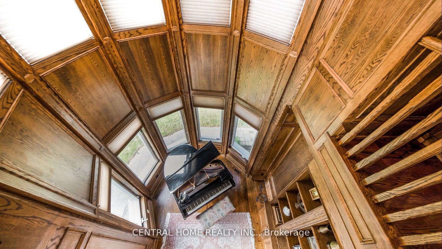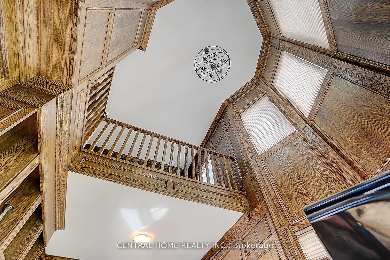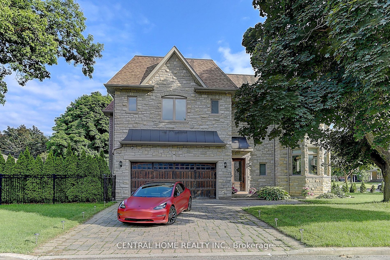
List Price: $3,988,000
1 Tally Lane, North York, M2K 1V3
- By CENTRAL HOME REALTY INC.
Detached|MLS - #C12039706|New
7 Bed
5 Bath
Lot Size: 75.03 x 103.44 Feet
Attached Garage
Room Information
| Room Type | Features | Level |
|---|---|---|
| Bedroom 4.01 x 3.99 m | Pot Lights, Above Grade Window, B/I Closet | Basement |
| Living Room 5.27 x 3.95 m | Stone Fireplace, Wainscoting, Built-in Speakers | Main |
| Dining Room 5.53 x 3.65 m | Pot Lights, Large Window, Wainscoting | Main |
| Kitchen 4.56 x 4.09 m | Centre Island, B/I Appliances, Built-in Speakers | Main |
| Primary Bedroom 6.29 x 5.32 m | Fireplace, Walk-In Closet(s), 5 Pc Ensuite | Second |
| Bedroom 2 3.95 x 3.9 m | Hardwood Floor, 3 Pc Bath, Walk-In Closet(s) | Second |
| Bedroom 3 3.95 x 3.9 m | Hardwood Floor, B/I Closet, Semi Ensuite | Second |
| Bedroom 4 5.02 x 3.85 m | Hardwood Floor, B/I Closet, Semi Ensuite | Second |
Client Remarks
WOW! 75-foot lot in the heart of Bayview Village featuring a unique 2-level library! This exquisite custom-built residence offers timeless elegance and luxurious finishes with over 4250sq ft of living space across the main and second floors. An elegant marble foyer leads to the living and dining areas on the main floor, adorned with wide oak hardwood floors. The home features 4 bedrooms with coffered ceilings and a magnificent central dome skylight with an artful lens. The impressive large foyer/entrance boasts a fabulous two-level library with a 20-foot high ceiling, wall paneling on the main floor, and wainscoting on first and the second floor. The large eat-in kitchen includes a massive center island and a gorgeous breakfast area overlooking the backyard and deck. The family room offers a walk-out to the backyard and an extensive garage (22 Feet). There is a main floor office, with a second office located on the upper floor. Designed for family living and entertainment, the open-concept layout connects the large family room to a beautiful wall unit and gas fireplace in one slap of real stone. Each of the 4 bedrooms on the second floor has its own ensuite bathroom. The primary bedroom is a luxurious retreat, featuring a massive walk-in closet, a fireplace, and a large 5-piece ensuite. The fantastic basement includes three additional bedrooms and a huge recreation room and Cedar closet. Making this residence magnificently designed, extraordinarily detailed, and superbly crafted for comfort and elegance.
Property Description
1 Tally Lane, North York, M2K 1V3
Property type
Detached
Lot size
N/A acres
Style
2-Storey
Approx. Area
N/A Sqft
Home Overview
Last check for updates
Virtual tour
N/A
Basement information
Finished
Building size
N/A
Status
In-Active
Property sub type
Maintenance fee
$N/A
Year built
--
Walk around the neighborhood
1 Tally Lane, North York, M2K 1V3Nearby Places

Angela Yang
Sales Representative, ANCHOR NEW HOMES INC.
English, Mandarin
Residential ResaleProperty ManagementPre Construction
Mortgage Information
Estimated Payment
$0 Principal and Interest
 Walk Score for 1 Tally Lane
Walk Score for 1 Tally Lane

Book a Showing
Tour this home with Angela
Frequently Asked Questions about Tally Lane
Recently Sold Homes in North York
Check out recently sold properties. Listings updated daily
See the Latest Listings by Cities
1500+ home for sale in Ontario
