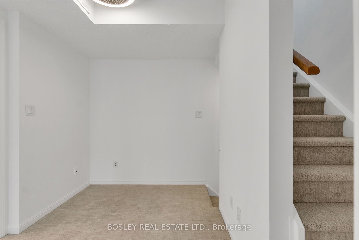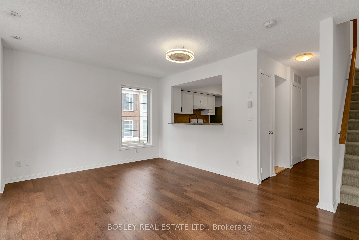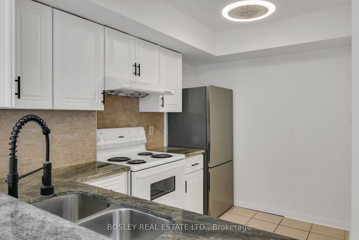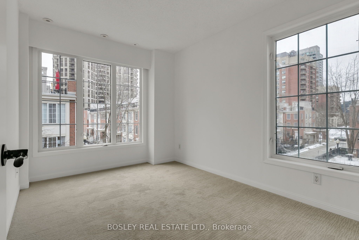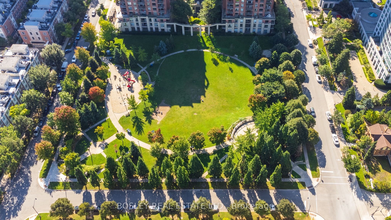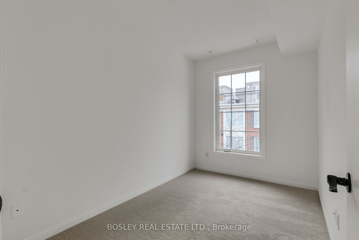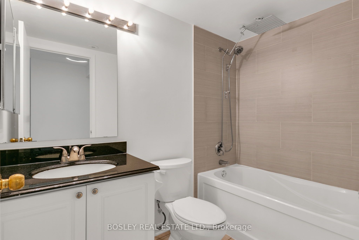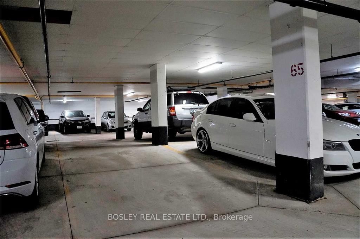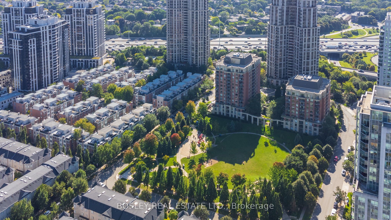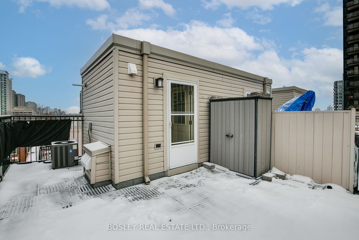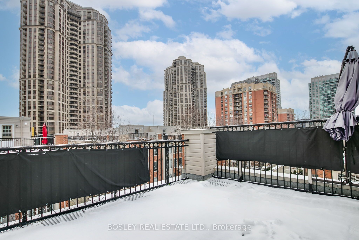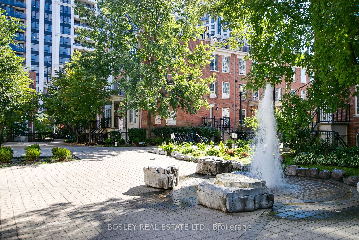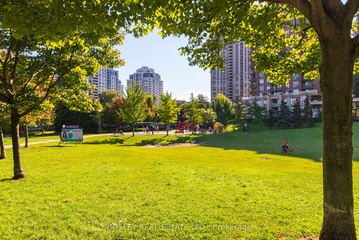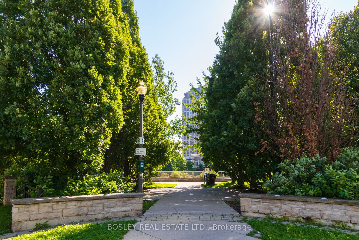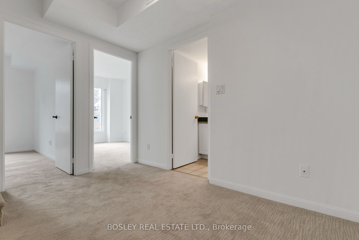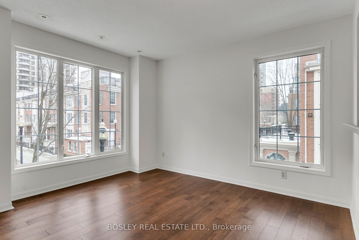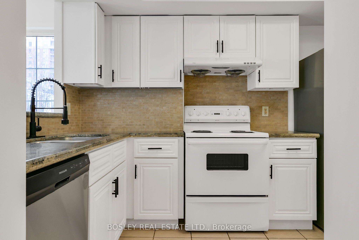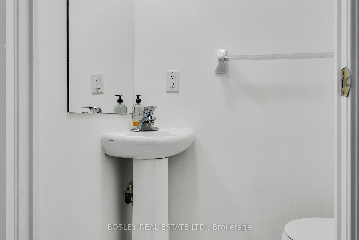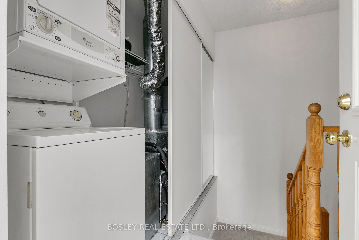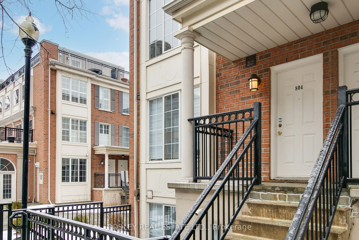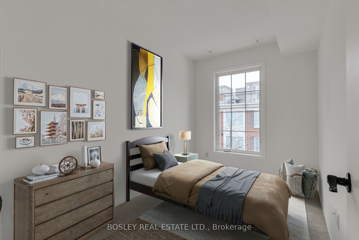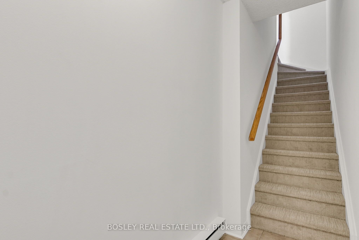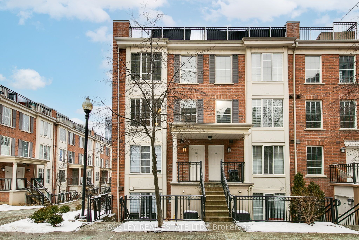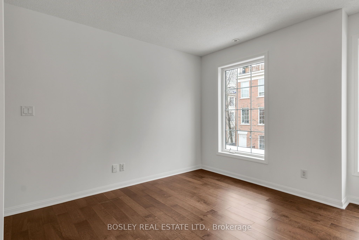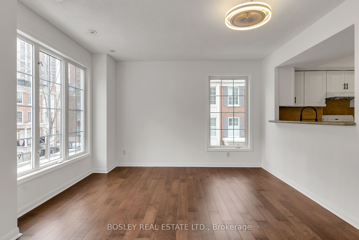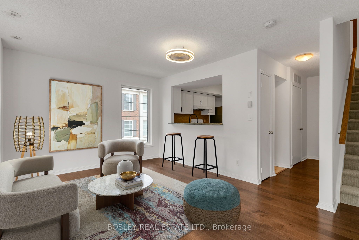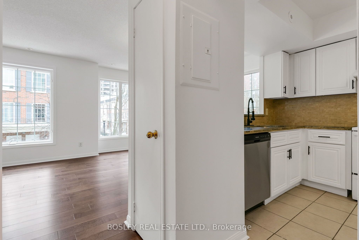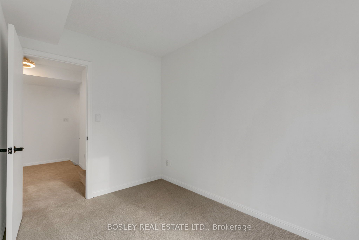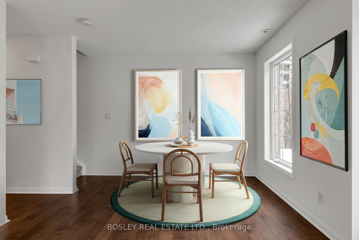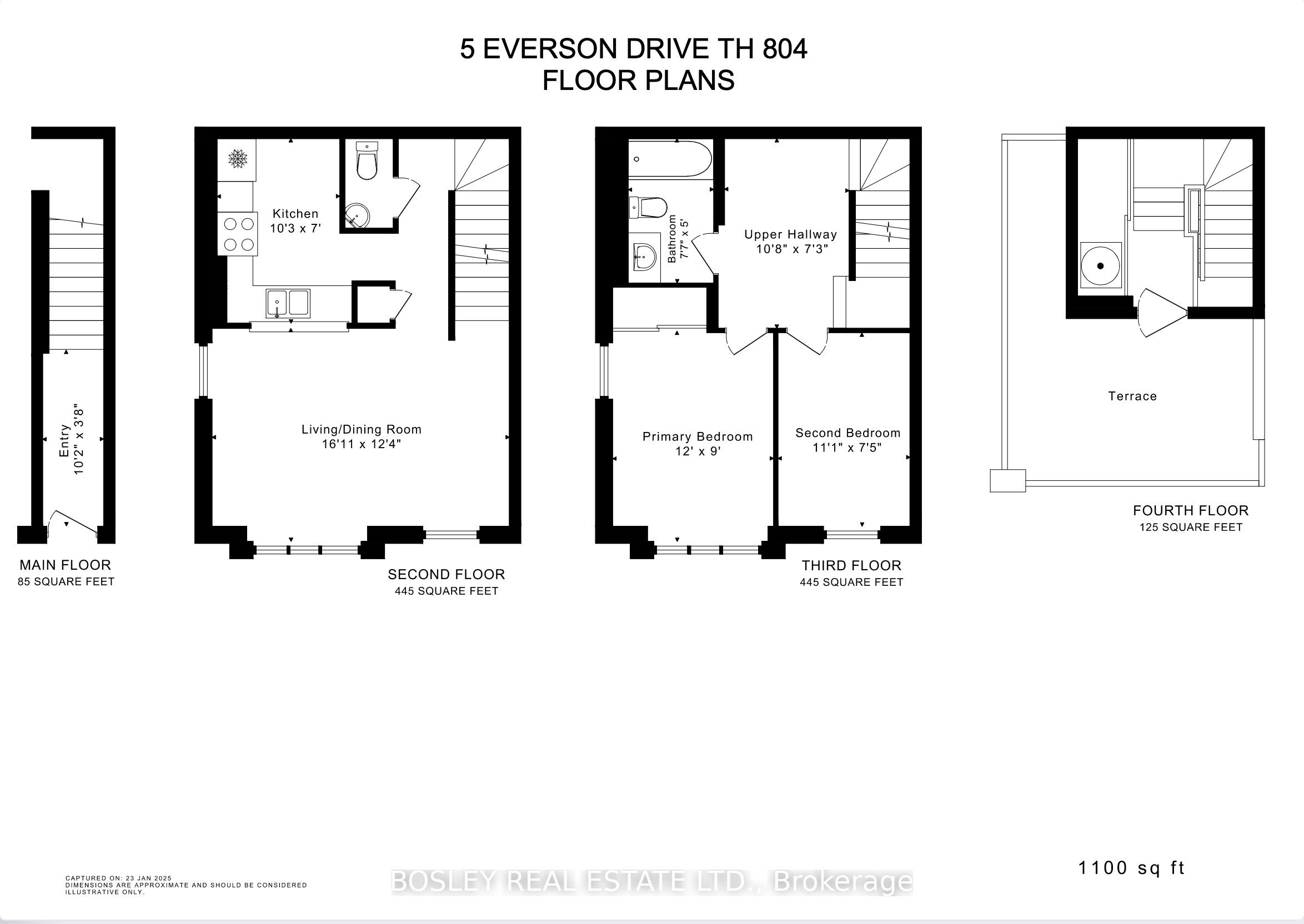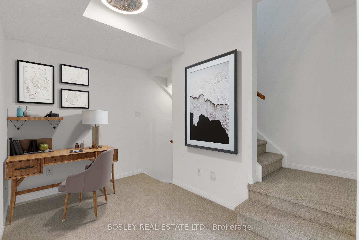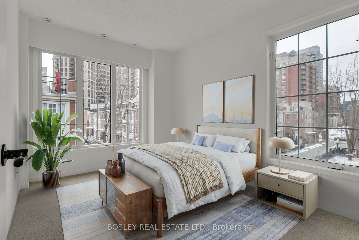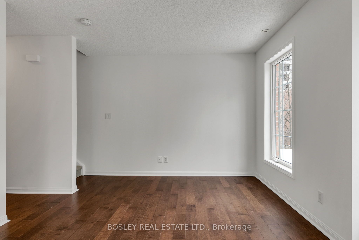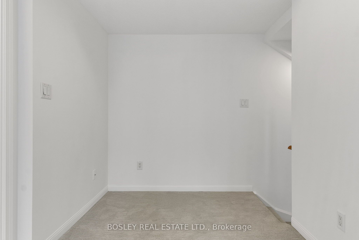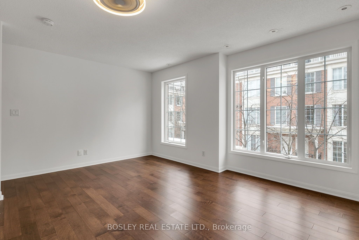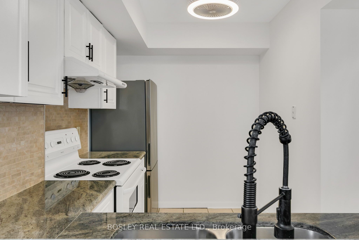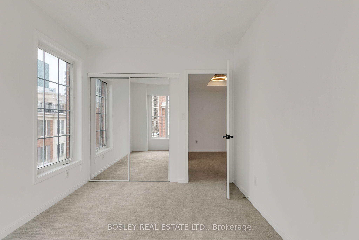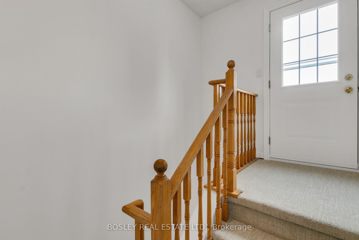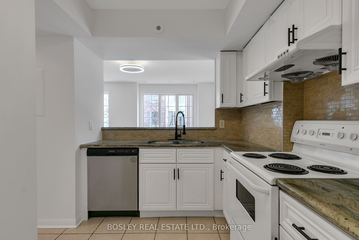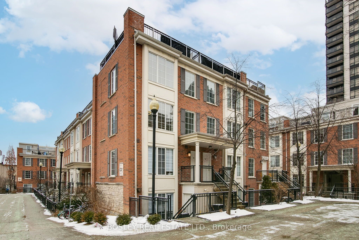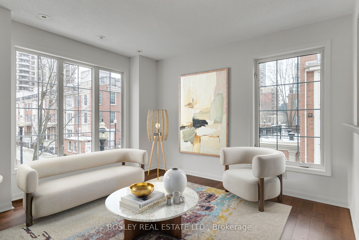
List Price: $649,900 + $1,024 maint. fee
5 Everson Drive, North York, M2N 7C3
- By BOSLEY REAL ESTATE LTD.
Condo Townhouse|MLS - #C12052703|New
2 Bed
2 Bath
1000-1199 Sqft.
Underground Garage
Included in Maintenance Fee:
Heat
Hydro
Building Insurance
Water
Parking
CAC
Room Information
| Room Type | Features | Level |
|---|---|---|
| Living Room 5.5 x 3.35 m | Combined w/Dining, Hardwood Floor, Picture Window | Second |
| Dining Room 5.5 x 3.35 m | Open Concept, Picture Window, Hardwood Floor | Second |
| Kitchen 3.2 x 2.13 m | Pass Through, Tile Floor, Stone Counters | Second |
| Primary Bedroom 3.21 x 2.74 m | Picture Window, Double Closet, Broadloom | Third |
| Bedroom 2 3.65 x 2.23 m | South View, Double Closet, Broadloom | Third |
Client Remarks
This southwest corner stunner is the urban retreat you've been waiting for. A sleek and spacious 2-bedroom + den, 3-storey stacked townhouse with 1,100 sq. ft. of thoughtfully designed living space and the cherry on top? A private 250 sq. ft. rooftop terrace with 270-degree sunset views. Fire up the BBQ, sip your favourite drink, and soak in the city skyline. Inside, natural light floods the space from multiple exposures, illuminating the engineered hardwood floors and highlighting the freshly updated kitchen, new carpets, and a crisp coat of paint. The expanded floor plan delivers a larger living and kitchen area, a smartly tucked-away powder room, and a versatile open den perfect for a home office, creative space, or a cozy reading nook (but if there's a child involved, it will be look-at-me playground central). And here's the real game-changer: all utilities (yes, all!) are covered in the maintenance fees: heat, A/C, hydro, water, and even underground parking. Budgeting? A breeze. Location? Unbeatable. Steps to Whole Foods, the LCBO, top-rated dining, parks, schools, libraries, shopping, and the TTC subway. Need to zip across the city? The 401 is minutes away. Whether you're a professional, a small family, or a savvy investor, this turn-key home offers the best value per square foot in Everson. Modern city living just got better.
Property Description
5 Everson Drive, North York, M2N 7C3
Property type
Condo Townhouse
Lot size
N/A acres
Style
Stacked Townhouse
Approx. Area
N/A Sqft
Home Overview
Last check for updates
Virtual tour
N/A
Basement information
None
Building size
N/A
Status
In-Active
Property sub type
Maintenance fee
$1,024
Year built
--
Amenities
Visitor Parking
Rooftop Deck/Garden
Party Room/Meeting Room
BBQs Allowed
Walk around the neighborhood
5 Everson Drive, North York, M2N 7C3Nearby Places

Shally Shi
Sales Representative, Dolphin Realty Inc
English, Mandarin
Residential ResaleProperty ManagementPre Construction
Mortgage Information
Estimated Payment
$0 Principal and Interest
 Walk Score for 5 Everson Drive
Walk Score for 5 Everson Drive

Book a Showing
Tour this home with Shally
Frequently Asked Questions about Everson Drive
Recently Sold Homes in North York
Check out recently sold properties. Listings updated daily
No Image Found
Local MLS®️ rules require you to log in and accept their terms of use to view certain listing data.
No Image Found
Local MLS®️ rules require you to log in and accept their terms of use to view certain listing data.
No Image Found
Local MLS®️ rules require you to log in and accept their terms of use to view certain listing data.
No Image Found
Local MLS®️ rules require you to log in and accept their terms of use to view certain listing data.
No Image Found
Local MLS®️ rules require you to log in and accept their terms of use to view certain listing data.
No Image Found
Local MLS®️ rules require you to log in and accept their terms of use to view certain listing data.
No Image Found
Local MLS®️ rules require you to log in and accept their terms of use to view certain listing data.
No Image Found
Local MLS®️ rules require you to log in and accept their terms of use to view certain listing data.
Check out 100+ listings near this property. Listings updated daily
See the Latest Listings by Cities
1500+ home for sale in Ontario
