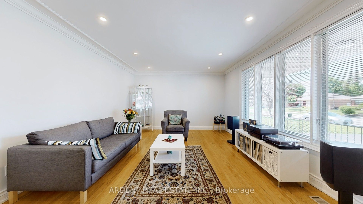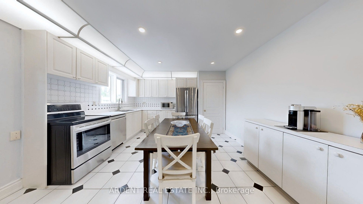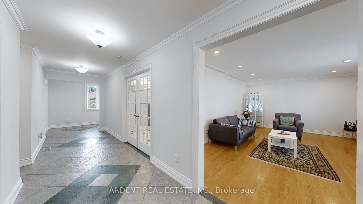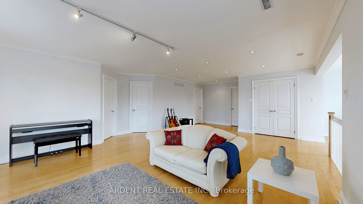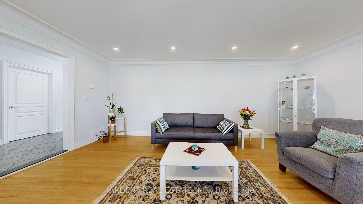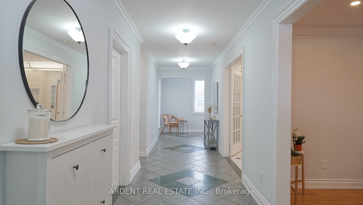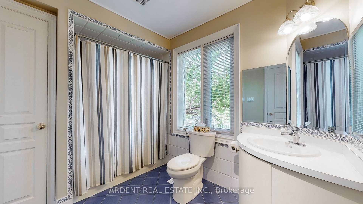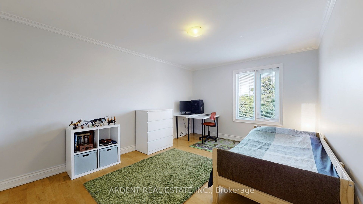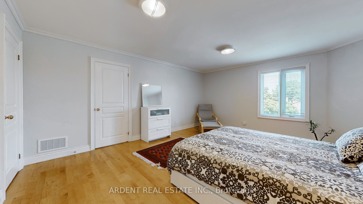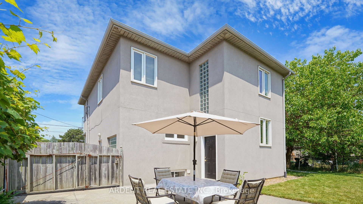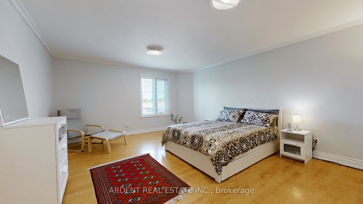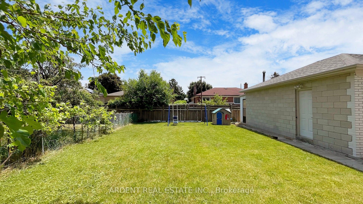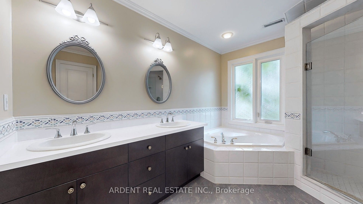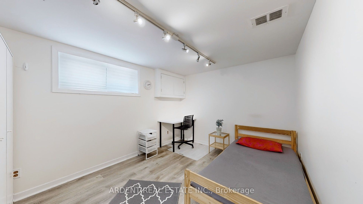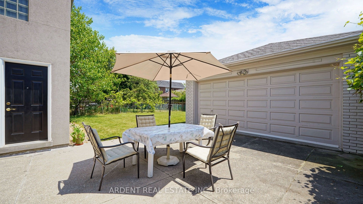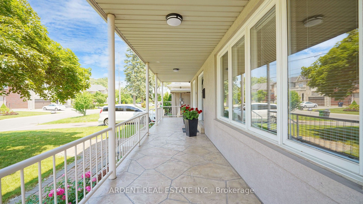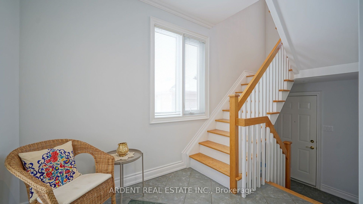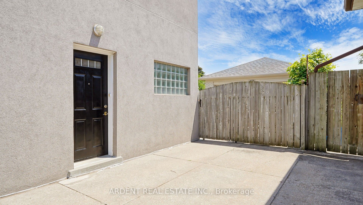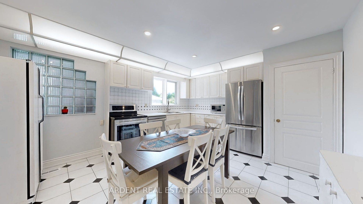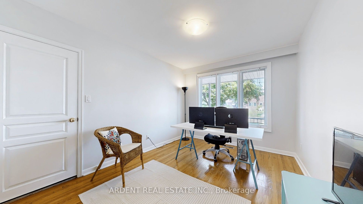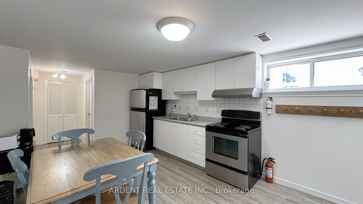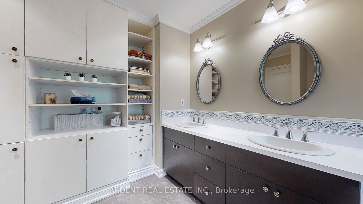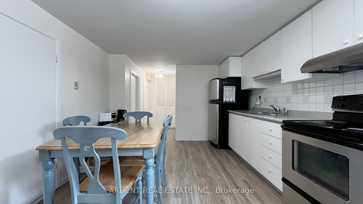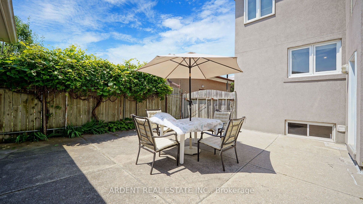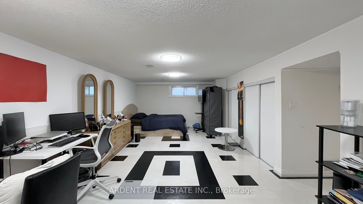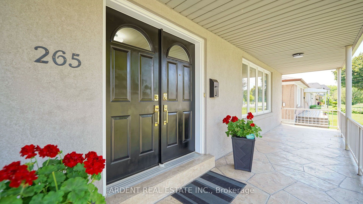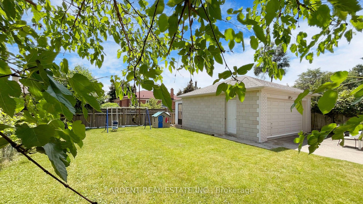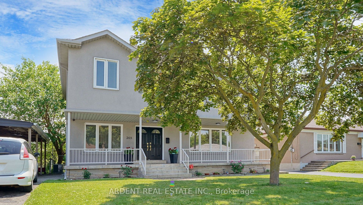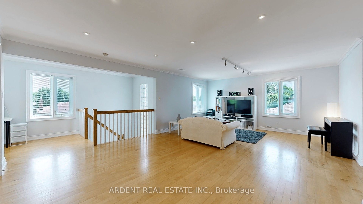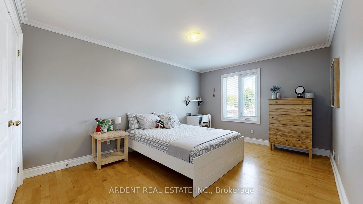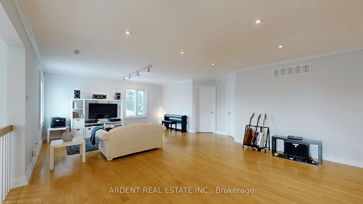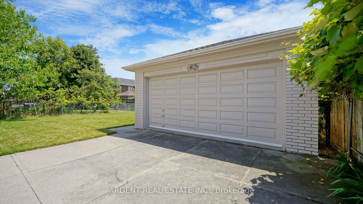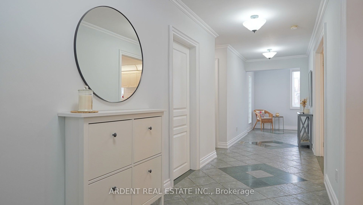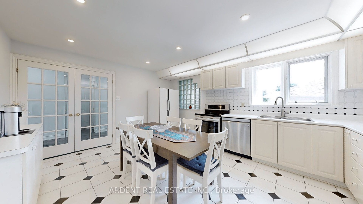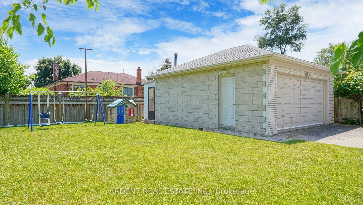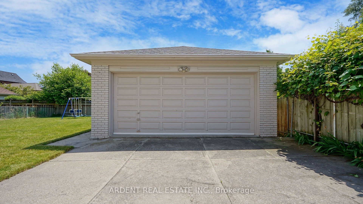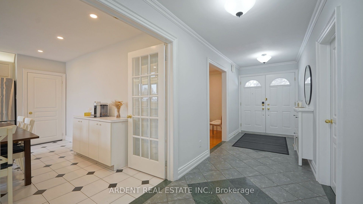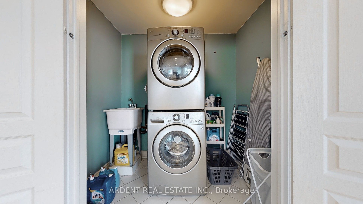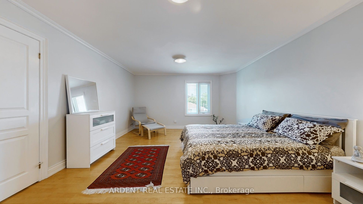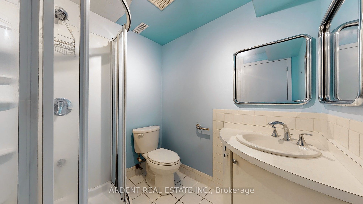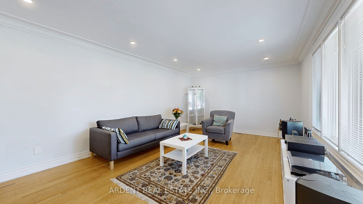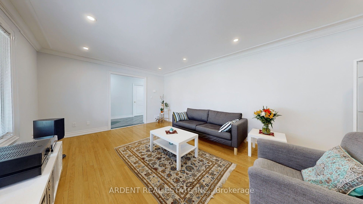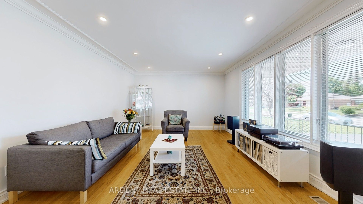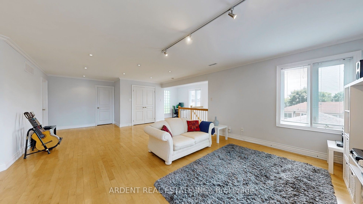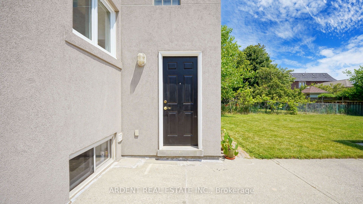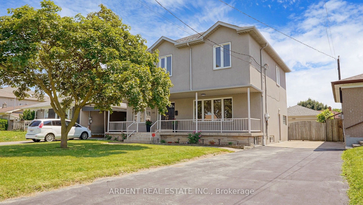
List Price: $1,699,000
265 Acton Avenue, North York, M3H 4J2
- By ARDENT REAL ESTATE INC.
Detached|MLS - #C12052632|New
6 Bed
3 Bath
Detached Garage
Room Information
| Room Type | Features | Level |
|---|---|---|
| Living Room 6.05 x 3.91 m | Hardwood Floor, Bay Window, Pot Lights | Main |
| Kitchen 4.98 x 3.94 m | Ceramic Floor, Family Size Kitchen, Eat-in Kitchen | Main |
| Primary Bedroom 5.44 x 4.24 m | Hardwood Floor, Double Closet, North View | Second |
| Bedroom 2 4.52 x 3.3 m | Hardwood Floor, Double Closet, North View | Second |
| Bedroom 3 4.52 x 3.3 m | Hardwood Floor, Double Closet, North View | Second |
| Bedroom 4 3.91 x 2.97 m | Hardwood Floor, Walk-In Closet(s), North View | Main |
| Living Room 5.24 x 3.33 m | Vinyl Floor, Combined w/Dining, Pot Lights | Basement |
| Kitchen 5.24 x 3.33 m | Vinyl Floor, Combined w/Living, Eat-in Kitchen | Basement |
Client Remarks
Immaculate, sun-filled, and spacious detached home located in the prestigious and highly desirable Bathurst Manor area. This stunning custom-built residence is nestled on a sizable lot in a quiet and safe street. The main floor features a large living room with pot lights overlooking the front yard, a gourmet kitchen with newer appliances, and an eat-in area for family dining. There's also a fourth bedroom with a walk-in closet, a four-piece bathroom, and a second entrance leading to the backyard.The second floor offers an oversized family room perfect for entertaining, three generously sized bedrooms, a five-piece bathroom, and a laundry room with additional storage space. The fully finished two-bedroom basement apartment, complete with a separate entrance, kitchen, three-piece bathroom, and laundry area, provides excellent potential for rental income.Enjoy a large, entertaining backyard with a stone patio and a detached two-car garage equipped with shelves and extra storage space. The long driveway accommodates parking for three cars. Conveniently located within walking distance to the highly-rated William Lyon Mackenzie Collegiate Institute with the MACS program, a short walk to Sheppard Ave West subway station, steps from TTC and VIVA bus lines, and a quick drive to York University, Humber River Hospital, Yorkdale Mall, and Highway 401. Surrounded by shopping plazas, grocery stores, shops, and local restaurants, this home offers everything you need with rental income potential. The basement is currently rented to two excellent tenants who are willing to stay or vacate with proper notice. Motivated sellers! **EXTRAS** A Second Entrance to the Main Floor that Has the Potential of Separating Main & Second Floors In Addition to the Separate Entrance Basement Apartment for Investors.All Window Coverings, All Light Fixtures, PotLights, Keyless Entry Door.
Property Description
265 Acton Avenue, North York, M3H 4J2
Property type
Detached
Lot size
N/A acres
Style
2-Storey
Approx. Area
N/A Sqft
Home Overview
Last check for updates
Virtual tour
N/A
Basement information
Separate Entrance,Apartment
Building size
N/A
Status
In-Active
Property sub type
Maintenance fee
$N/A
Year built
--
Walk around the neighborhood
265 Acton Avenue, North York, M3H 4J2Nearby Places

Shally Shi
Sales Representative, Dolphin Realty Inc
English, Mandarin
Residential ResaleProperty ManagementPre Construction
Mortgage Information
Estimated Payment
$0 Principal and Interest
 Walk Score for 265 Acton Avenue
Walk Score for 265 Acton Avenue

Book a Showing
Tour this home with Shally
Frequently Asked Questions about Acton Avenue
Recently Sold Homes in North York
Check out recently sold properties. Listings updated daily
No Image Found
Local MLS®️ rules require you to log in and accept their terms of use to view certain listing data.
No Image Found
Local MLS®️ rules require you to log in and accept their terms of use to view certain listing data.
No Image Found
Local MLS®️ rules require you to log in and accept their terms of use to view certain listing data.
No Image Found
Local MLS®️ rules require you to log in and accept their terms of use to view certain listing data.
No Image Found
Local MLS®️ rules require you to log in and accept their terms of use to view certain listing data.
No Image Found
Local MLS®️ rules require you to log in and accept their terms of use to view certain listing data.
No Image Found
Local MLS®️ rules require you to log in and accept their terms of use to view certain listing data.
No Image Found
Local MLS®️ rules require you to log in and accept their terms of use to view certain listing data.
Check out 100+ listings near this property. Listings updated daily
See the Latest Listings by Cities
1500+ home for sale in Ontario
