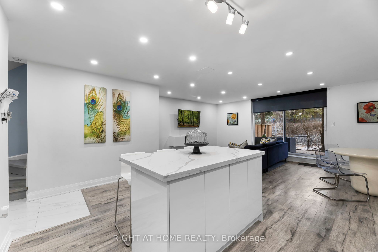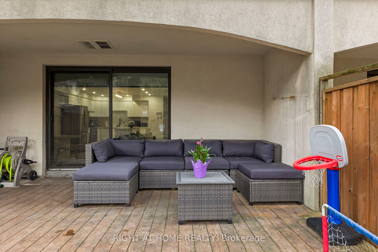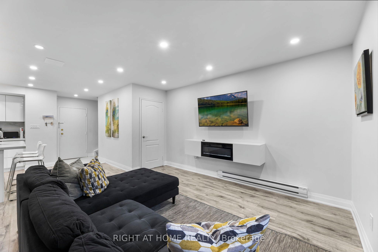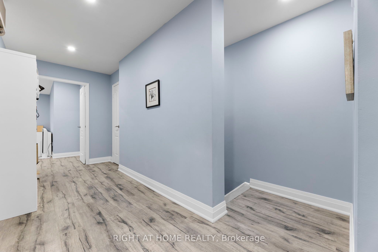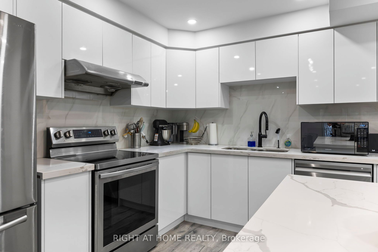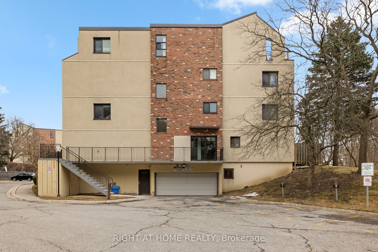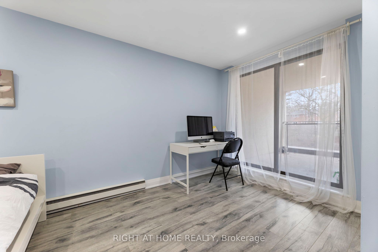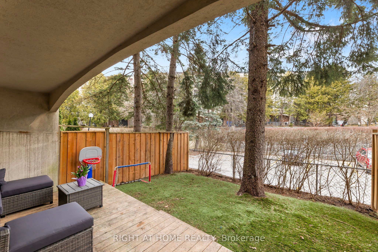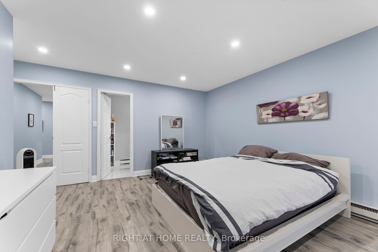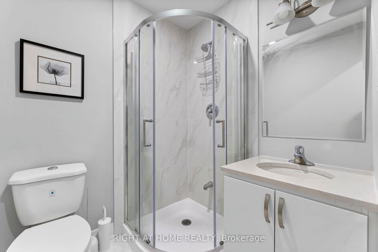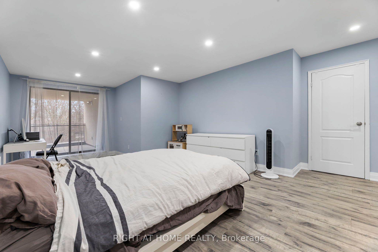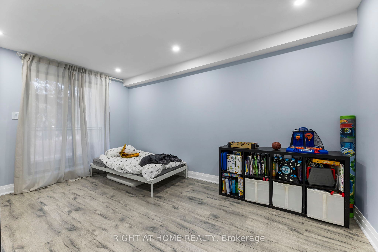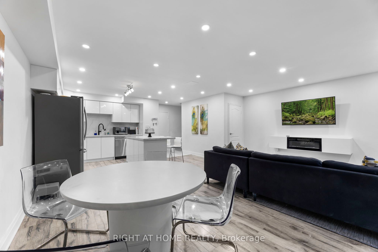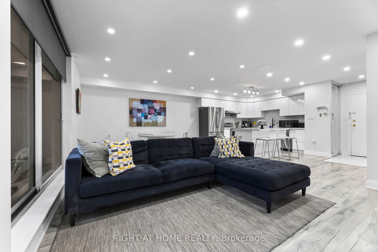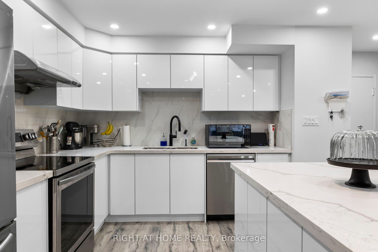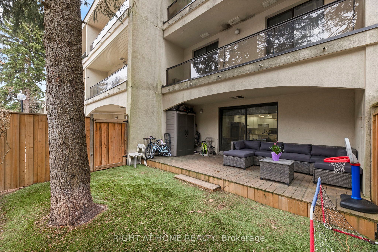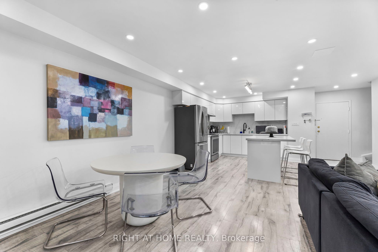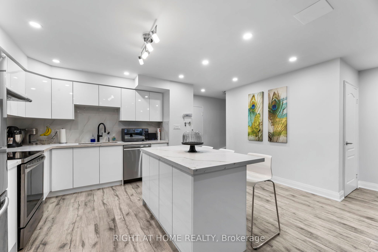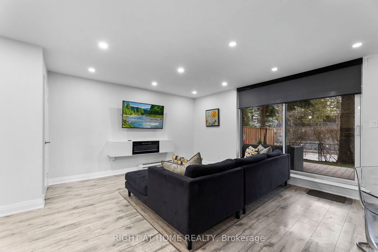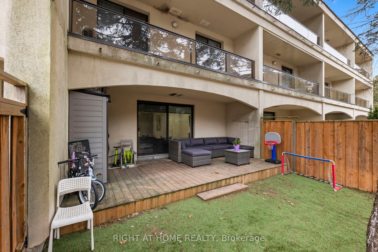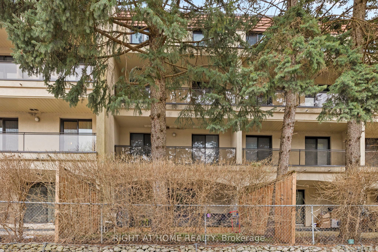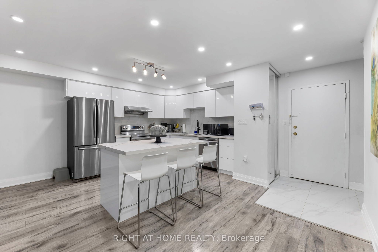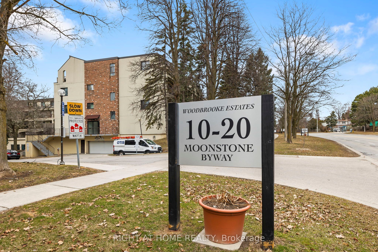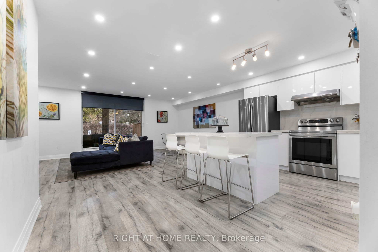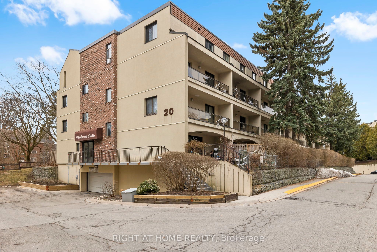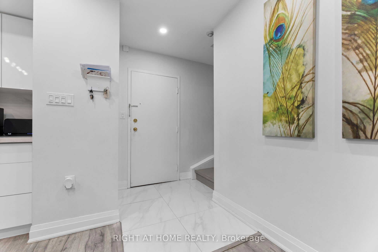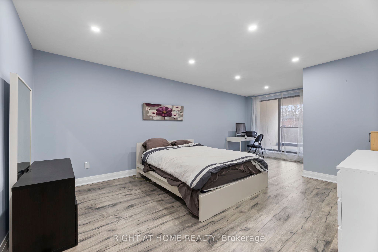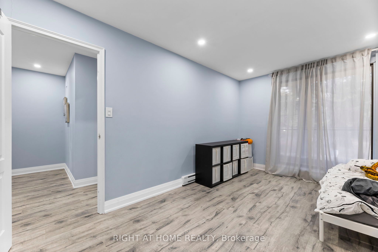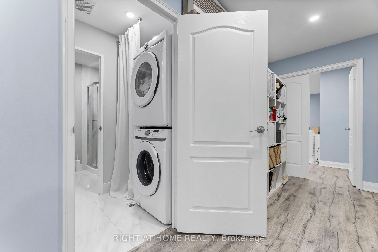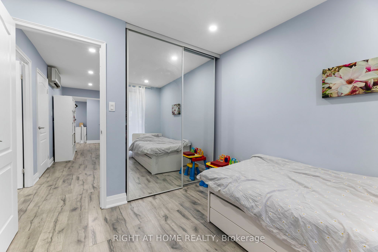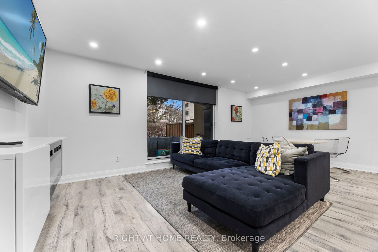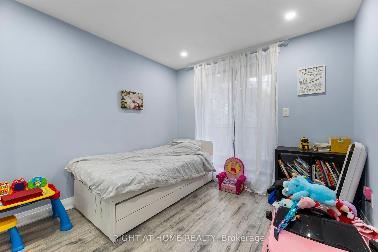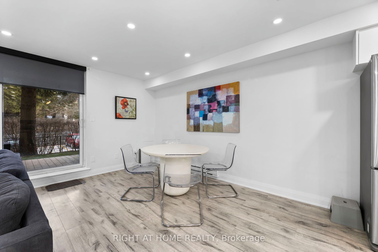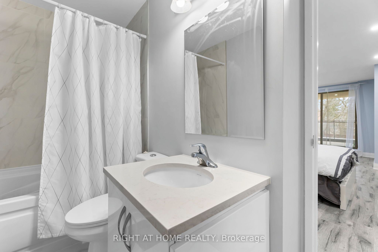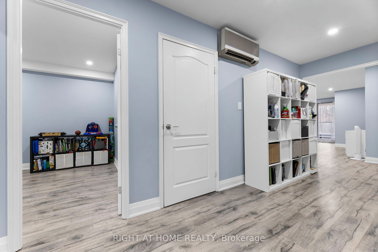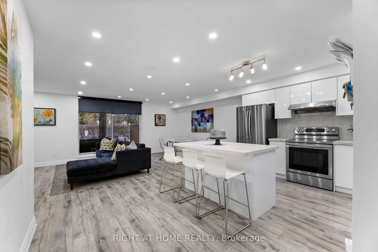
List Price: $730,000 + $560 maint. fee
20 Moonstone Byway, North York, M2H 3J4
- By RIGHT AT HOME REALTY
Condo Townhouse|MLS - #C12052486|New
3 Bed
3 Bath
1400-1599 Sqft.
Underground Garage
Included in Maintenance Fee:
Common Elements
Building Insurance
Water
Parking
Room Information
| Room Type | Features | Level |
|---|---|---|
| Kitchen 4.5 x 3.05 m | Centre Island, Quartz Counter, Renovated | Main |
| Living Room 3.79 x 3.56 m | Electric Fireplace, W/O To Deck, Pot Lights | Main |
| Dining Room 3.77 x 2.45 m | Laminate, W/O To Deck, Pot Lights | Main |
| Primary Bedroom 6.46 x 3.81 m | 4 Pc Ensuite, W/O To Terrace, Walk-In Closet(s) | Second |
| Bedroom 2 2.94 x 2.93 m | Double Closet, W/O To Balcony, Pot Lights | Second |
| Bedroom 3 4.46 x 2.98 m | Laminate, W/O To Balcony, Pot Lights | Second |
Client Remarks
Welcome to 20 Moonstone Byway Unit 179 a fully renovated 2 storey condo townhouse in family-friendly Hillcrest Village. This modern home offers 3 spacious bedrooms, each with a private terrace or covered balcony - including a massive primary suite with a 4 pc en suite, a sitting room/office area & a peaceful ravine-view terrace to enjoy your morning coffee on. 2 stylishly upgraded bathrooms and a well-appointed laundry area with porcelain tile add both function and elegance.The stunning kitchen is designed for entertaining, featuring a large centre island with a 3-seater breakfast bar, quartz countertops & stainless steel appliances. The open concept living & dining area includes a sleek floating electric fireplace, a wall mounted TV & plenty of space for family gatherings.Step outside to one of the most upgraded backyards in the area! Enjoy privacy-height cedar fencing, a large deck, premium Casa Loma artificial grass & perhaps best of all you can BBQ in your own yard, a rare feature in condo living! Whether hosting summer cookouts or relaxing under the covered terrace this inviting outdoor space is perfect for any occasion.Situated in a prime location, this home is within walking distance of top rated schools (Cliffwood PS & A.Y. Jackson), parks & restaurants. Commuting is all-around fast with TTC steps away, easy nearby access to 404, 401 & 407, Fairview Mall/Don Mills TTC Station & Seneca College all less than 10 minutes away.Enjoy exclusive condo amenities including an indoor pool, gym, party room, visitor parking & direct ravine access to scenic trails. Offering modern upgrades, a flexible lifestyle & unbeatable value this is a rare opportunity to call Toronto home at this price point!
Property Description
20 Moonstone Byway, North York, M2H 3J4
Property type
Condo Townhouse
Lot size
N/A acres
Style
2-Storey
Approx. Area
N/A Sqft
Home Overview
Basement information
None
Building size
N/A
Status
In-Active
Property sub type
Maintenance fee
$560.04
Year built
2024
Amenities
BBQs Allowed
Bike Storage
Car Wash
Gym
Indoor Pool
Party Room/Meeting Room
Walk around the neighborhood
20 Moonstone Byway, North York, M2H 3J4Nearby Places

Shally Shi
Sales Representative, Dolphin Realty Inc
English, Mandarin
Residential ResaleProperty ManagementPre Construction
Mortgage Information
Estimated Payment
$0 Principal and Interest
 Walk Score for 20 Moonstone Byway
Walk Score for 20 Moonstone Byway

Book a Showing
Tour this home with Shally
Frequently Asked Questions about Moonstone Byway
Recently Sold Homes in North York
Check out recently sold properties. Listings updated daily
No Image Found
Local MLS®️ rules require you to log in and accept their terms of use to view certain listing data.
No Image Found
Local MLS®️ rules require you to log in and accept their terms of use to view certain listing data.
No Image Found
Local MLS®️ rules require you to log in and accept their terms of use to view certain listing data.
No Image Found
Local MLS®️ rules require you to log in and accept their terms of use to view certain listing data.
No Image Found
Local MLS®️ rules require you to log in and accept their terms of use to view certain listing data.
No Image Found
Local MLS®️ rules require you to log in and accept their terms of use to view certain listing data.
No Image Found
Local MLS®️ rules require you to log in and accept their terms of use to view certain listing data.
No Image Found
Local MLS®️ rules require you to log in and accept their terms of use to view certain listing data.
Check out 100+ listings near this property. Listings updated daily
See the Latest Listings by Cities
1500+ home for sale in Ontario
