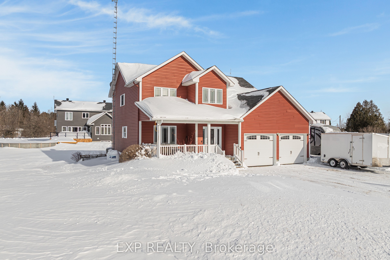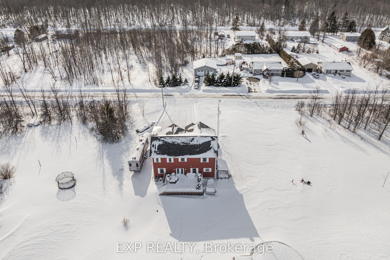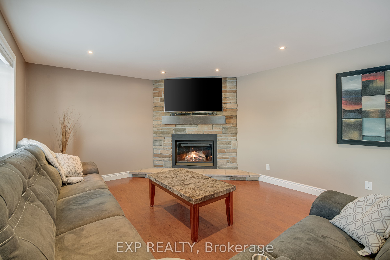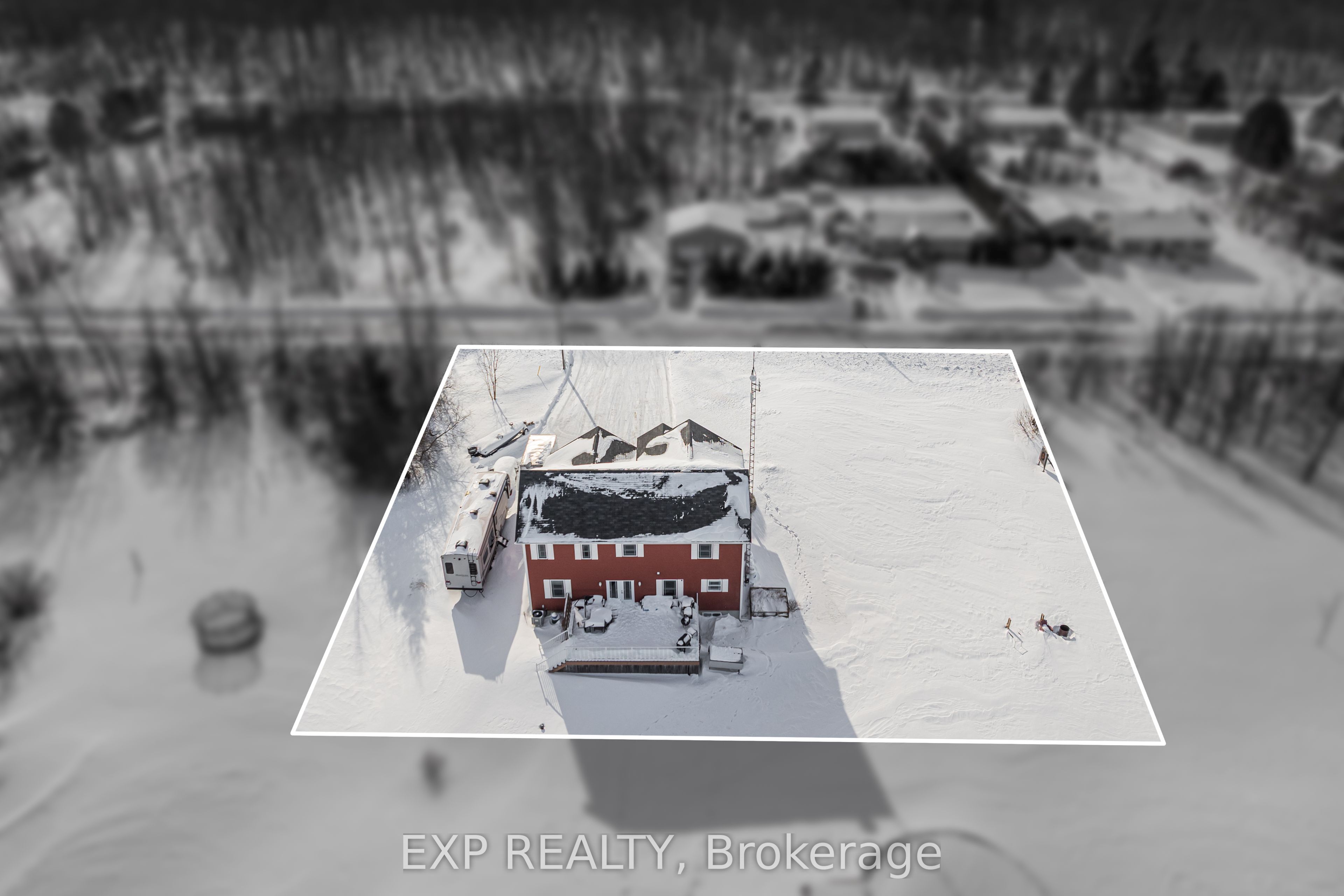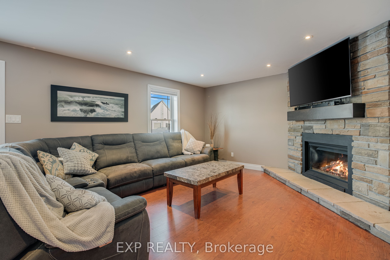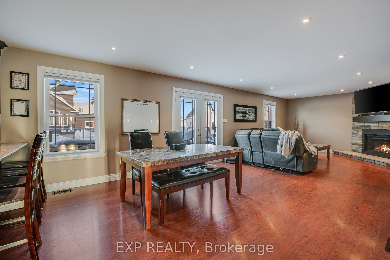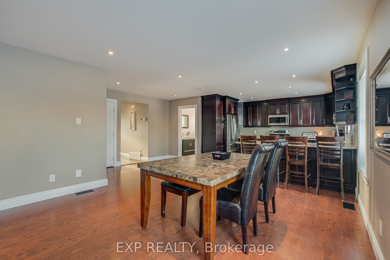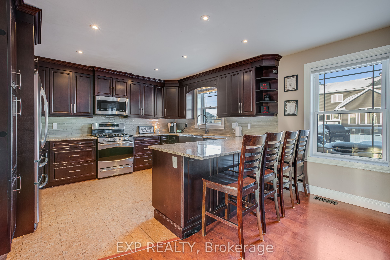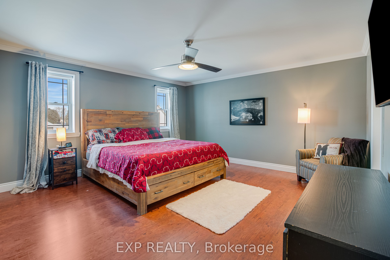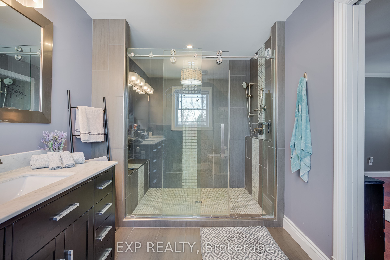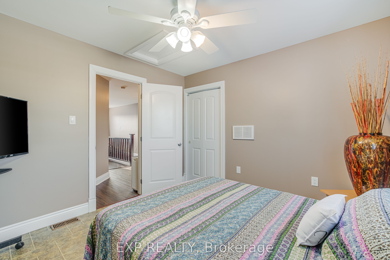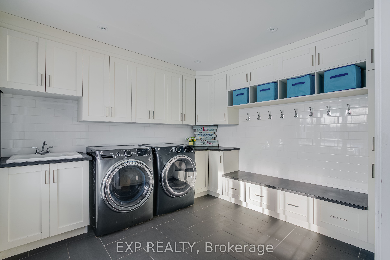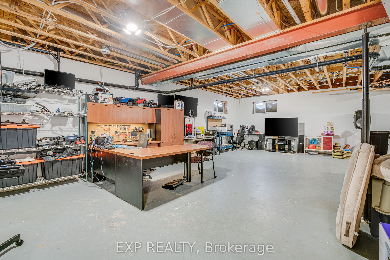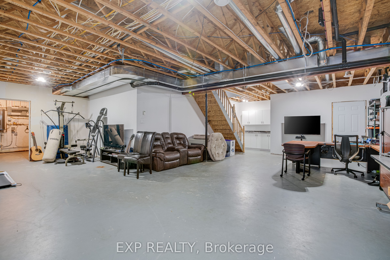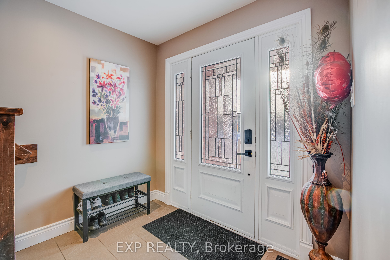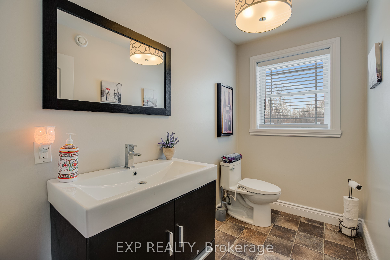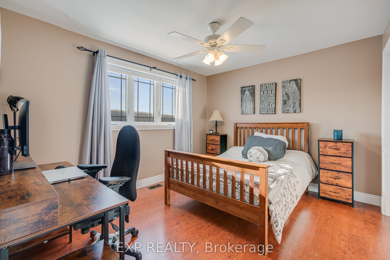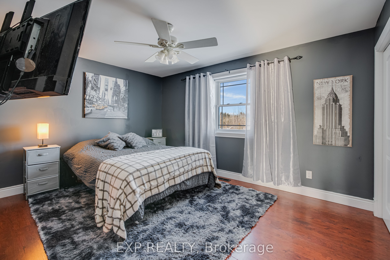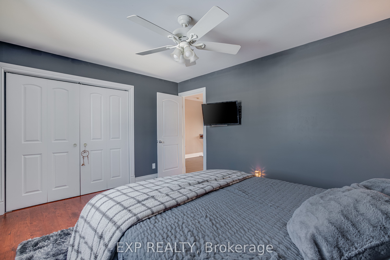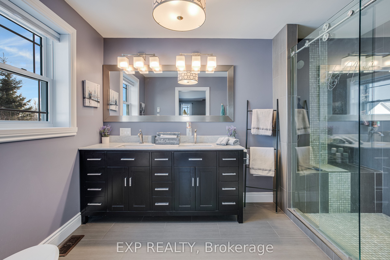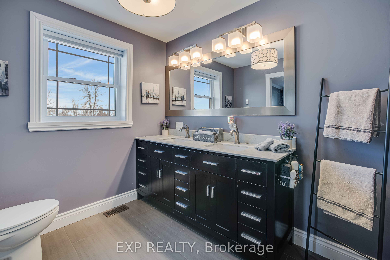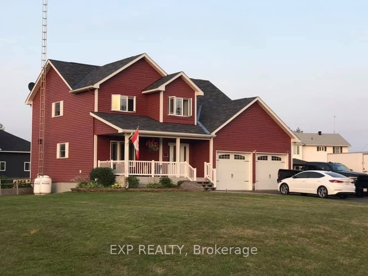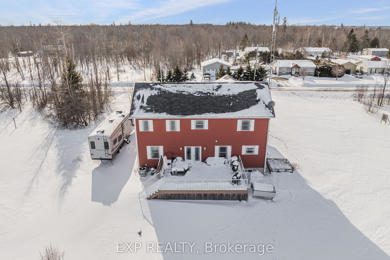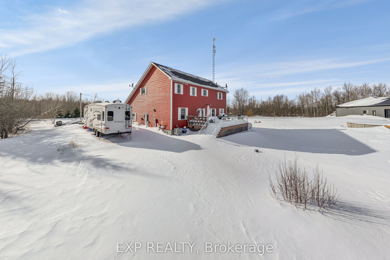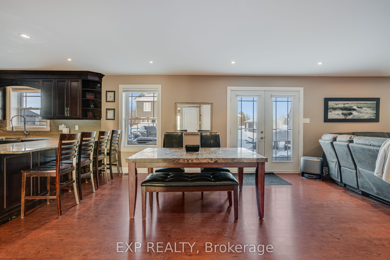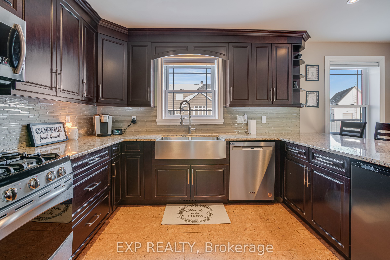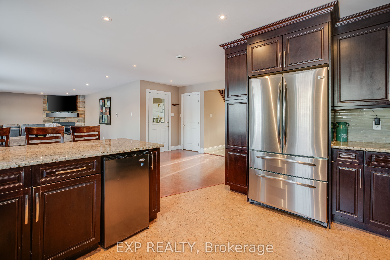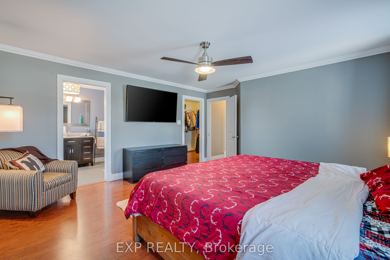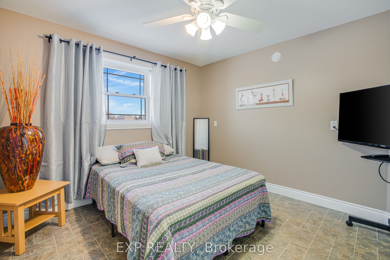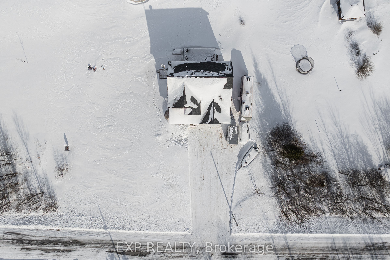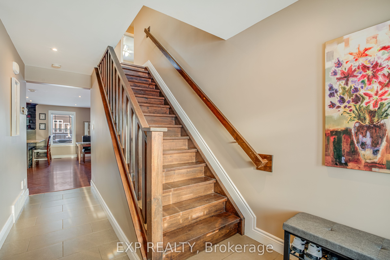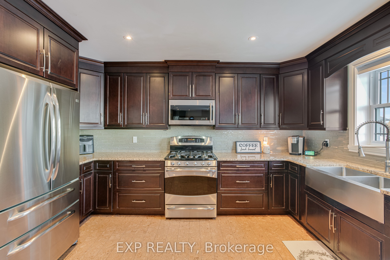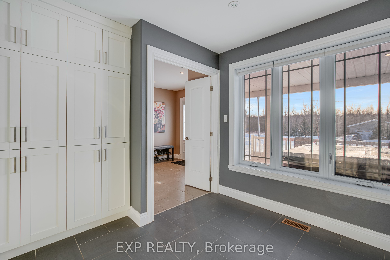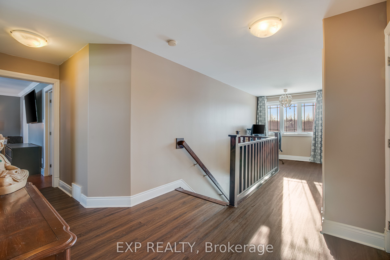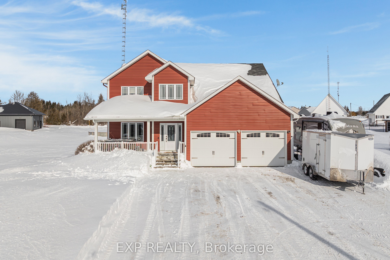
List Price: $724,900
3427 Delaney Street, North Stormont, K0C 1V0
- By EXP REALTY
Detached|MLS - #X12024144|New
4 Bed
3 Bath
2000-2500 Sqft.
Attached Garage
Price comparison with similar homes in North Stormont
Compared to 3 similar homes
-6.3% Lower↓
Market Avg. of (3 similar homes)
$773,300
Note * Price comparison is based on the similar properties listed in the area and may not be accurate. Consult licences real estate agent for accurate comparison
Room Information
| Room Type | Features | Level |
|---|---|---|
| Living Room 5 x 4.1 m | Main | |
| Kitchen 4.4 x 4.2 m | Main | |
| Dining Room 4.1 x 4.1 m | Main | |
| Primary Bedroom 4.6 x 4.5 m | Second | |
| Bedroom 2 3.7 x 3.2 m | Second | |
| Bedroom 3 4.3 x 3.4 m | Second | |
| Bedroom 4 3.4 x 3.3 m | Second |
Client Remarks
Modern comfort meets smart design in this upgraded 4-bedroom home. Built for efficiency and ease, this property offers all the space and features you didn't know you needed plus a few you'll wonder how you ever lived without. From the moment you walk in, you'll notice the attention to detail: heated floors in the basement, main-floor hallways, living room, and ensuite keep things cozy in colder months. The open-concept kitchen, dining, and living space is perfect for entertaining, with granite countertops, cork and laminate flooring, and plenty of natural light. A spacious mudroom helps keep things tidy, while a flexible den offers room for a home office, playroom, or study. Upstairs, you'll find four generous bedrooms and a luxurious ensuite with a walk-in closet. The home also includes smart features like a Nest Thermostat, separate heating controls for each floor, smart lighting (control it via phone, Alexa, or Google Home), and keyless entry for added convenience and peace of mind. Major mechanicals have all been recently updated: a three-stage propane furnace, heat pump, and hot water tank all new as of late 2023. Make this home energy-efficient and cost-effective. There's fibre optic internet and free high-speed internet (Telenex) already in place, making work or streaming effortless. And yes, the home is wired for a 100-amp EV charger, too. Step outside to a composite patio with sleek glass railings, a direct propane BBQ hookup, and a heated double garage with easy-clean PVC panel walls, perfect for storing your gear in style. Now, lets talk location. Here, you get more space, more land, and more tranquility without giving up convenience. You're just 45 minutes to Ottawa, 15 minutes to Cornwall, and one hour to Montreal. Whether you're teleworking or just craving a quieter lifestyle, this is where balance happens. A smart, spacious, and stylish home in a peaceful setting. This one checks all the boxes.
Property Description
3427 Delaney Street, North Stormont, K0C 1V0
Property type
Detached
Lot size
.50-1.99 acres
Style
2-Storey
Approx. Area
N/A Sqft
Home Overview
Basement information
Full,Unfinished
Building size
N/A
Status
In-Active
Property sub type
Maintenance fee
$N/A
Year built
2024
Walk around the neighborhood
3427 Delaney Street, North Stormont, K0C 1V0Nearby Places

Shally Shi
Sales Representative, Dolphin Realty Inc
English, Mandarin
Residential ResaleProperty ManagementPre Construction
Mortgage Information
Estimated Payment
$0 Principal and Interest
 Walk Score for 3427 Delaney Street
Walk Score for 3427 Delaney Street

Book a Showing
Tour this home with Shally
Frequently Asked Questions about Delaney Street
Recently Sold Homes in North Stormont
Check out recently sold properties. Listings updated daily
No Image Found
Local MLS®️ rules require you to log in and accept their terms of use to view certain listing data.
No Image Found
Local MLS®️ rules require you to log in and accept their terms of use to view certain listing data.
No Image Found
Local MLS®️ rules require you to log in and accept their terms of use to view certain listing data.
No Image Found
Local MLS®️ rules require you to log in and accept their terms of use to view certain listing data.
No Image Found
Local MLS®️ rules require you to log in and accept their terms of use to view certain listing data.
No Image Found
Local MLS®️ rules require you to log in and accept their terms of use to view certain listing data.
No Image Found
Local MLS®️ rules require you to log in and accept their terms of use to view certain listing data.
No Image Found
Local MLS®️ rules require you to log in and accept their terms of use to view certain listing data.
Check out 100+ listings near this property. Listings updated daily
See the Latest Listings by Cities
1500+ home for sale in Ontario
