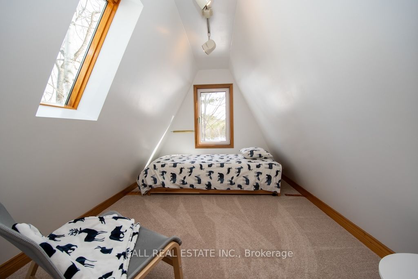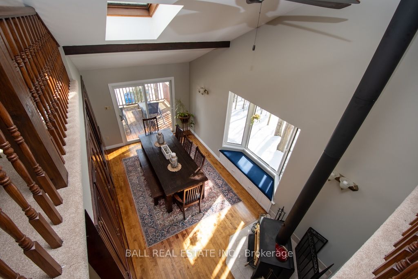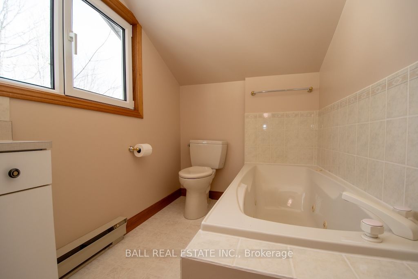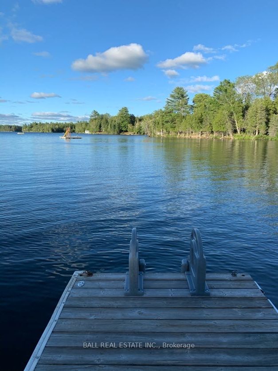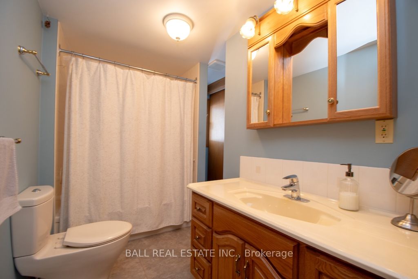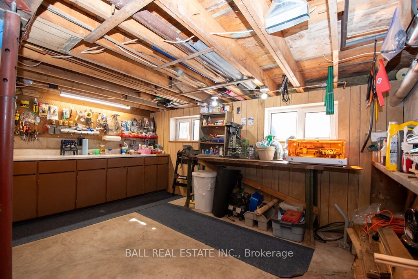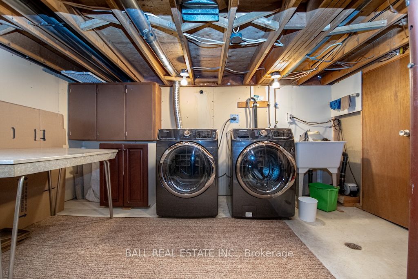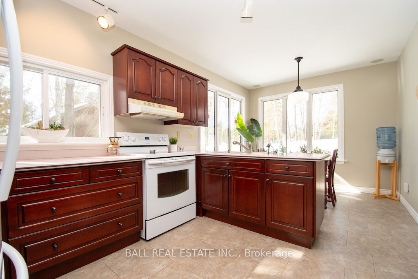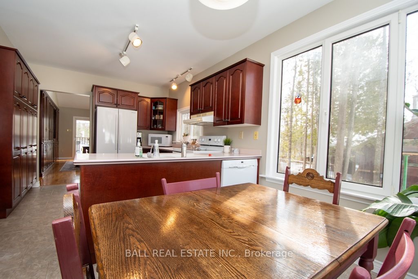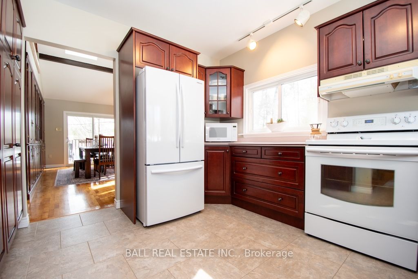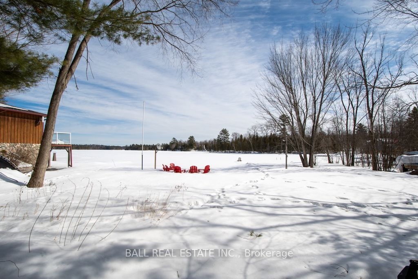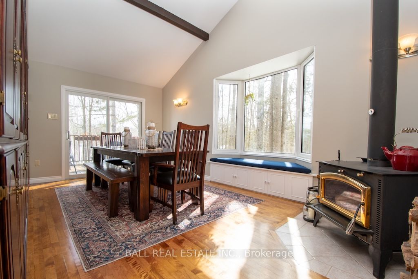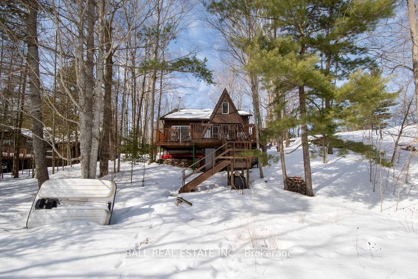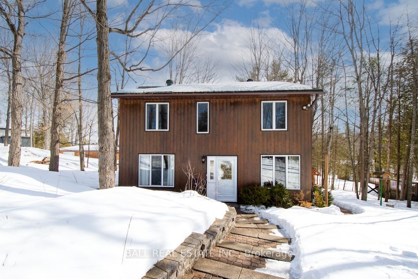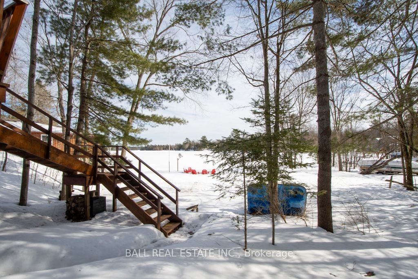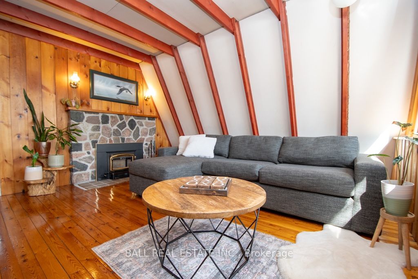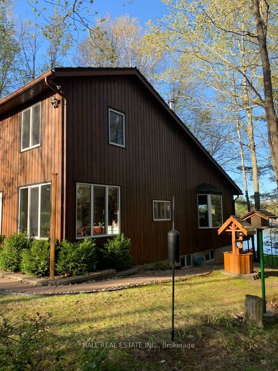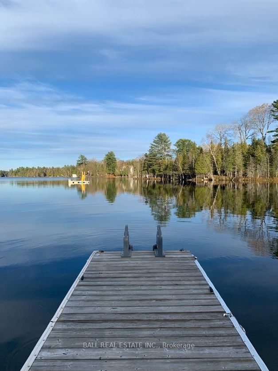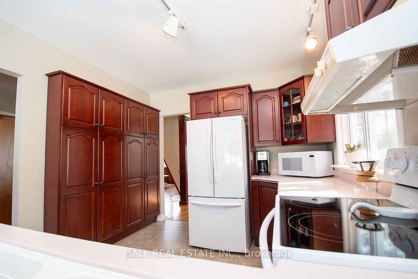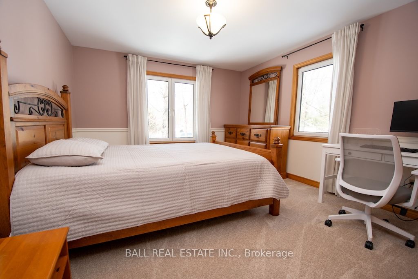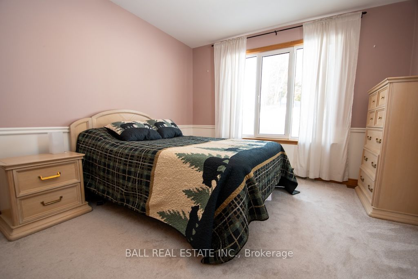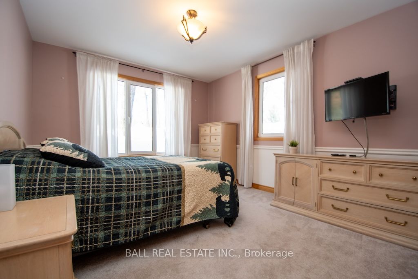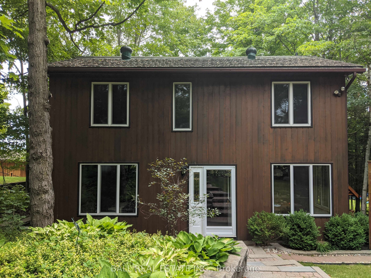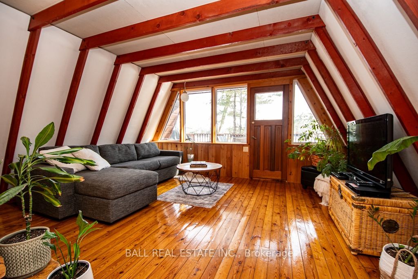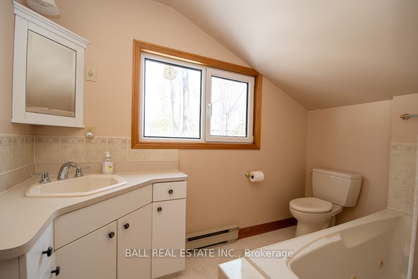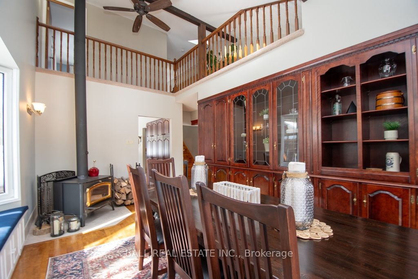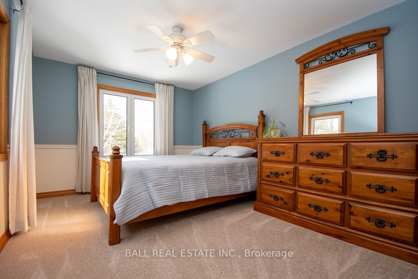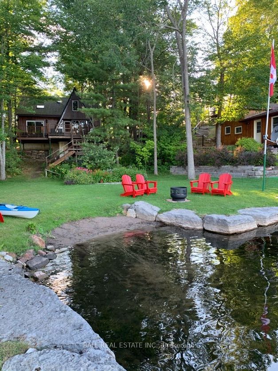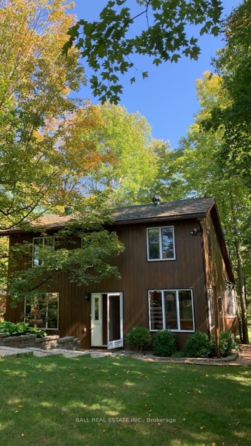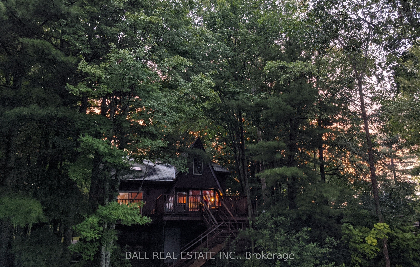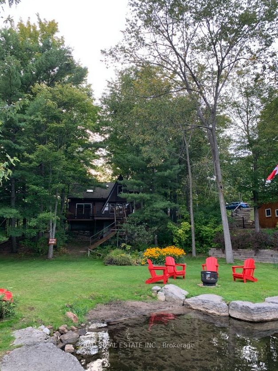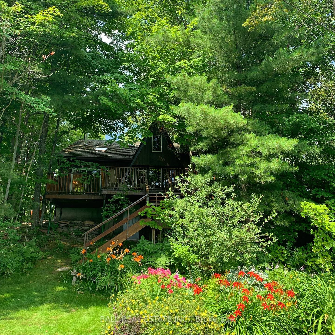
List Price: $949,000
9 Fire Route 42A N/A, North Kawartha, K0L 2H0
- By BALL REAL ESTATE INC.
Detached|MLS - #X12018815|New
4 Bed
2 Bath
1500-2000 Sqft.
Lot Size: 74 x 153 Feet
None Garage
Price comparison with similar homes in North Kawartha
Compared to 1 similar home
-20.9% Lower↓
Market Avg. of (1 similar homes)
$1,199,000
Note * Price comparison is based on the similar properties listed in the area and may not be accurate. Consult licences real estate agent for accurate comparison
Room Information
| Room Type | Features | Level |
|---|---|---|
| Kitchen 3.05 x 3.45 m | Main | |
| Dining Room 3.47 x 5.71 m | Main | |
| Living Room 4.37 x 4.4 m | Main | |
| Primary Bedroom 3.43 x 4.87 m | Main | |
| Bedroom 2 3.43 x 4.71 m | Second | |
| Bedroom 3 3.05 x 4.74 m | Second | |
| Bedroom 4 2.7 x 3.17 m | Second |
Client Remarks
Year-Round Home/Cottage on Big Cedar Lake A Blend of Charm, Comfort & Natural Beauty Discover the perfect escape on Big Cedar Lake, less than 2 hours from the GTA. This charming four- bedroom, two-bathroom, four-season retreat combines the charm of an original A-frame cottage with the comfort of a modern addition/reno(1990), offering an ideal balance of cozy cottage vibes and practical year-round living. Nestled among the stunning granite and towering pines of the Great Canadian Shield, this desirable lakefront retreat provides excellent fishing (summer and winter), boating and swimming. The outdoor property is perfectly designed to maximize every inch of space. The large, level front yard offers ample space for yard games, entertaining, or just relaxing. A stunning stone wall and small beach area line the waters edge, and landscaped gardens enhance the natural beauty. The private dock provides easy lake access, and the cottage is situated in a beautiful bay, offering calm waters ideal for swimming. A raised front deck spans the width of the home, offering breathtaking views and a quiet place to relax. Step inside to find a bright and inviting interior, where large windows in every room and skylights throughout flood the home with natural light. The main floor features a spacious bedroom, 4-piece bathroom, living room, dining room with custom built-in cabinets, and a kitchen complete with appliances. Upstairs, you'll find three additional spacious bedrooms and a full bathroom featuring a large soaker tub with jets. This home also has a wood stove, forced-air propane furnace, central air conditioning and a back up generator. This home is also equipped with a durable metal roof, new eaves with leaf guards installed in 2024.Whether you're looking for a year-round home or a weekend getaway, this Big Cedar Lake gem has everything you need to embrace lake life. Don't miss your chance to own a piece of paradise!
Property Description
9 Fire Route 42A N/A, North Kawartha, K0L 2H0
Property type
Detached
Lot size
< .50 acres
Style
2-Storey
Approx. Area
N/A Sqft
Home Overview
Last check for updates
Virtual tour
N/A
Basement information
Full,Walk-Out
Building size
N/A
Status
In-Active
Property sub type
Maintenance fee
$N/A
Year built
2024
Walk around the neighborhood
9 Fire Route 42A N/A, North Kawartha, K0L 2H0Nearby Places

Angela Yang
Sales Representative, ANCHOR NEW HOMES INC.
English, Mandarin
Residential ResaleProperty ManagementPre Construction
Mortgage Information
Estimated Payment
$0 Principal and Interest
 Walk Score for 9 Fire Route 42A N/A
Walk Score for 9 Fire Route 42A N/A

Book a Showing
Tour this home with Angela
Frequently Asked Questions about Fire Route 42A N/A
Recently Sold Homes in North Kawartha
Check out recently sold properties. Listings updated daily
See the Latest Listings by Cities
1500+ home for sale in Ontario
