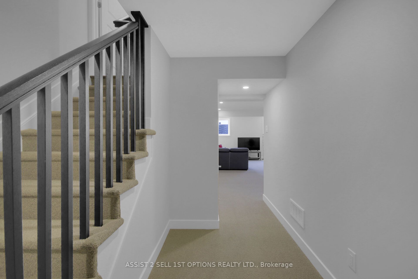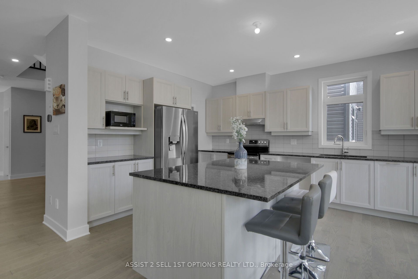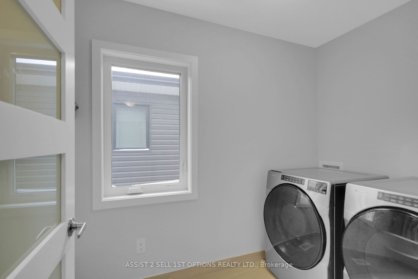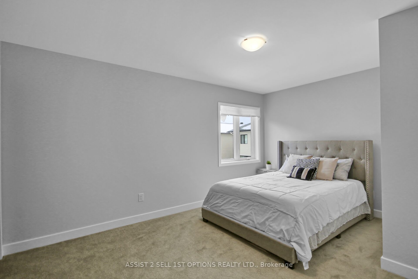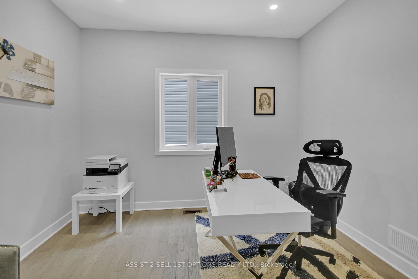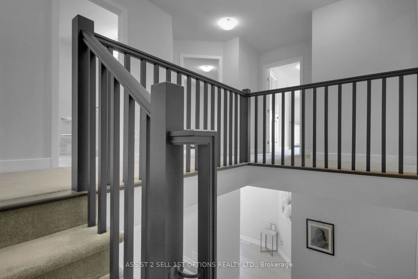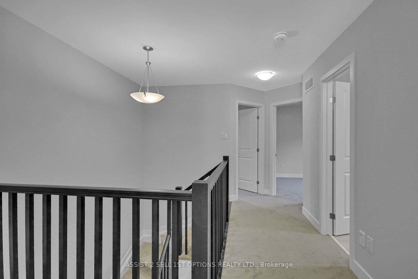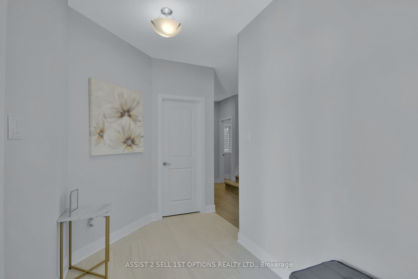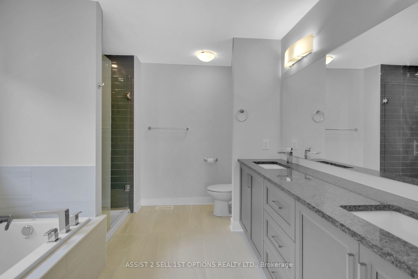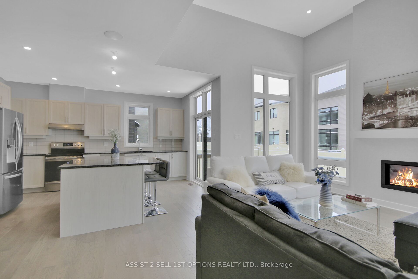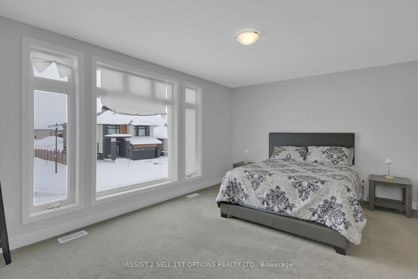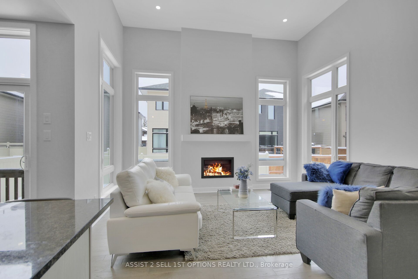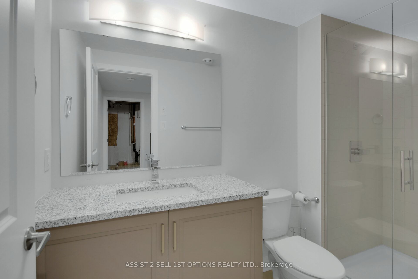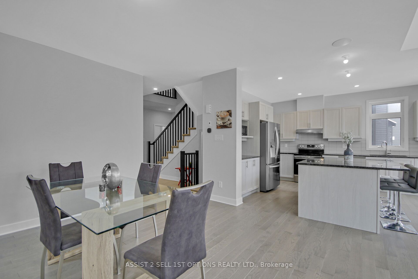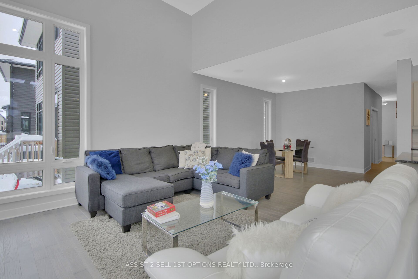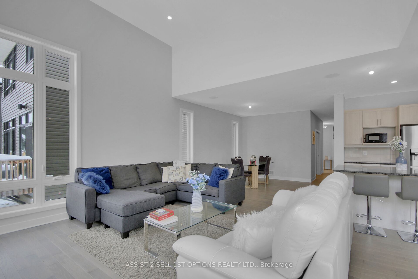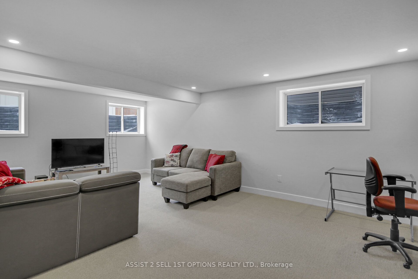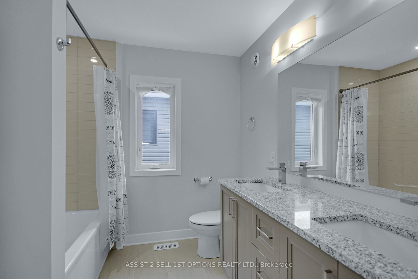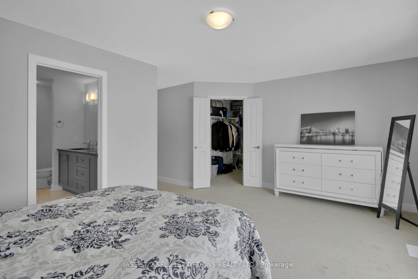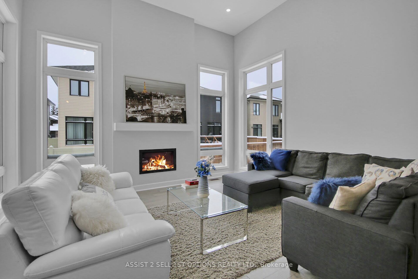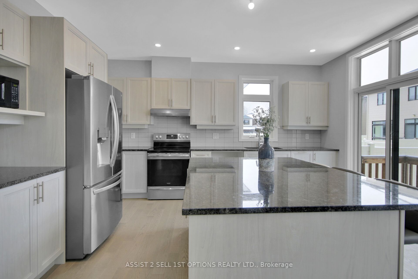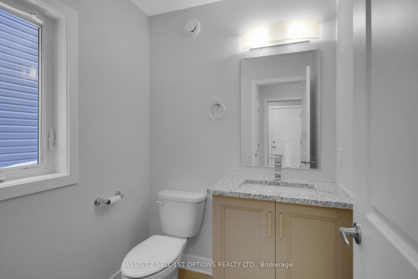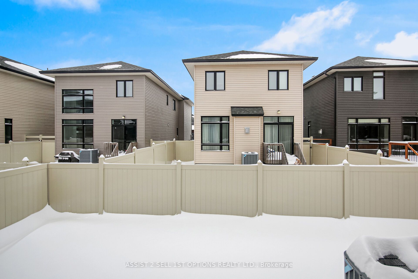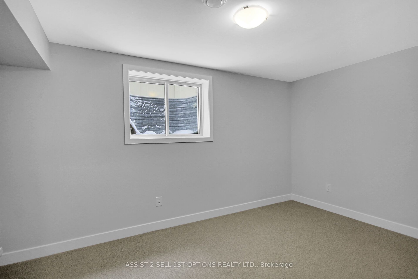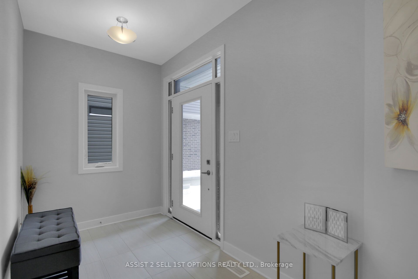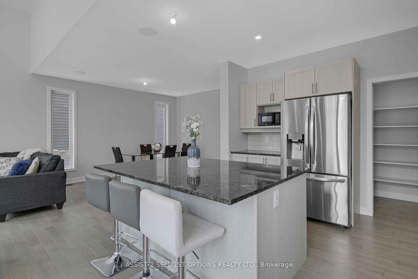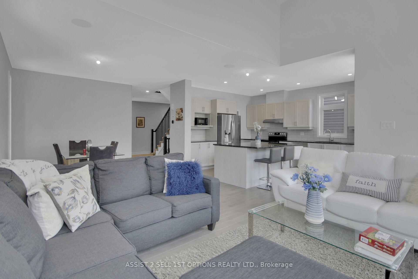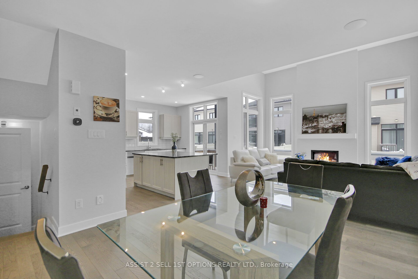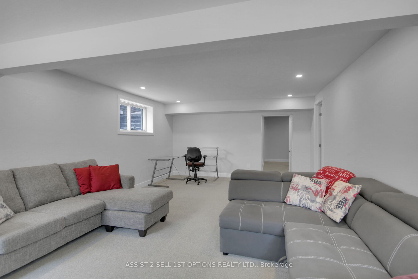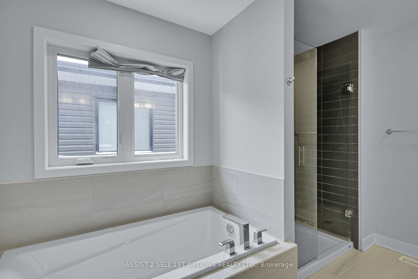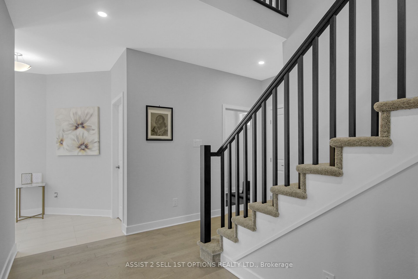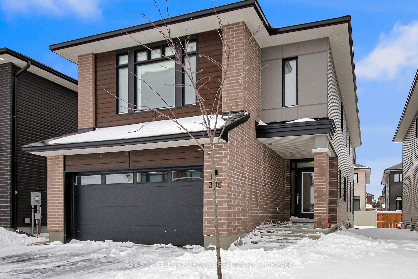
List Price: $889,900
306 Whitham Crescent, North Grenville, K0G 1J0
- By ASSIST 2 SELL 1ST OPTIONS REALTY LTD.
Detached|MLS - #X12051112|New
5 Bed
4 Bath
Attached Garage
Price comparison with similar homes in North Grenville
Compared to 1 similar home
-17.2% Lower↓
Market Avg. of (1 similar homes)
$1,074,999
Note * Price comparison is based on the similar properties listed in the area and may not be accurate. Consult licences real estate agent for accurate comparison
Room Information
| Room Type | Features | Level |
|---|---|---|
| Living Room 4.55 x 4.11 m | Gas Fireplace, Laminate | Main |
| Dining Room 3.91 x 4.32 m | Open Concept, Laminate | Main |
| Kitchen 3.61 x 4.58 m | Breakfast Bar, Pot Lights, Granite Counters | Main |
| Primary Bedroom 5.41 x 3.91 m | Walk-In Closet(s), 5 Pc Ensuite, Large Window | Second |
| Bedroom 2 3.35 x 4.65 m | Walk-In Closet(s), Broadloom | Second |
| Bedroom 3 3.1 x 3.4 m | Broadloom | Second |
| Bedroom 4 3.05 x 3.2 m | Broadloom | Second |
| Bedroom 5 4.33 x 2.72 m | Walk-In Closet(s), Broadloom | Basement |
Client Remarks
Welcome to 306 Whitham, a stunning 4 + 1 bedroom, 3.5-bath home built by Urbandale in 2023, located in the Creek neighborhood of Kemptville. This gorgeous Tofino model features modern luxury, high ceilings, and an open-concept design, making it the perfect family home. Step inside to a spacious layout with abundant natural light. The main level connects the living, dining, and kitchen areas, with built-in speakers enhancing the space. The chefs kitchen is a highlight, with a large center island, sleek countertops, top-of-the-line stainless steel appliances, and a walk-in pantry for ample storage.The living room is perfect for relaxing or entertaining, and the adjacent dining area is ideal for formal meals or casual gatherings. Upstairs, the large primary bedroom offers a luxurious, spa-like ensuite with a soaker tub, glass-enclosed shower, dual vanities, and a walk-in closet a true retreat. Three additional well-sized bedrooms and a convenient second-level laundry room complete the upper floor. The finished lower level provides extra space with a large rec room, an additional bedroom, and a full bathroom ideal for guests or as an in-law suite. Located in a sought-after neighborhood, this home offers privacy and convenience, with easy access to local amenities, schools, and parks. Built with energy-efficient features making it R2000- this home blends style, comfort, and practicality. Remainder of Tarion Warranty still applies.
Property Description
306 Whitham Crescent, North Grenville, K0G 1J0
Property type
Detached
Lot size
N/A acres
Style
2-Storey
Approx. Area
N/A Sqft
Home Overview
Basement information
Finished
Building size
N/A
Status
In-Active
Property sub type
Maintenance fee
$N/A
Year built
2024
Walk around the neighborhood
306 Whitham Crescent, North Grenville, K0G 1J0Nearby Places

Shally Shi
Sales Representative, Dolphin Realty Inc
English, Mandarin
Residential ResaleProperty ManagementPre Construction
Mortgage Information
Estimated Payment
$0 Principal and Interest
 Walk Score for 306 Whitham Crescent
Walk Score for 306 Whitham Crescent

Book a Showing
Tour this home with Shally
Frequently Asked Questions about Whitham Crescent
Recently Sold Homes in North Grenville
Check out recently sold properties. Listings updated daily
No Image Found
Local MLS®️ rules require you to log in and accept their terms of use to view certain listing data.
No Image Found
Local MLS®️ rules require you to log in and accept their terms of use to view certain listing data.
No Image Found
Local MLS®️ rules require you to log in and accept their terms of use to view certain listing data.
No Image Found
Local MLS®️ rules require you to log in and accept their terms of use to view certain listing data.
No Image Found
Local MLS®️ rules require you to log in and accept their terms of use to view certain listing data.
No Image Found
Local MLS®️ rules require you to log in and accept their terms of use to view certain listing data.
No Image Found
Local MLS®️ rules require you to log in and accept their terms of use to view certain listing data.
No Image Found
Local MLS®️ rules require you to log in and accept their terms of use to view certain listing data.
Check out 100+ listings near this property. Listings updated daily
See the Latest Listings by Cities
1500+ home for sale in Ontario
