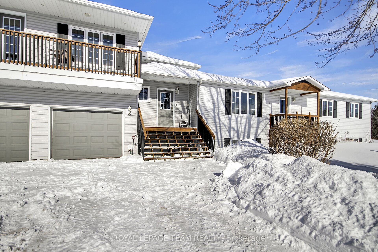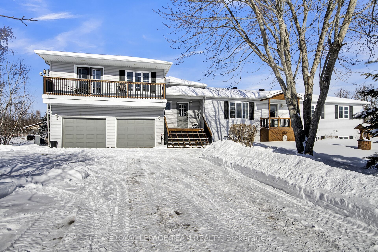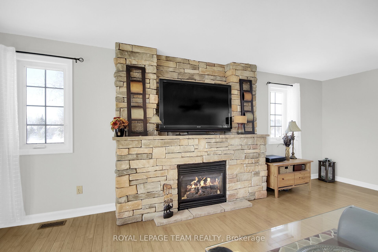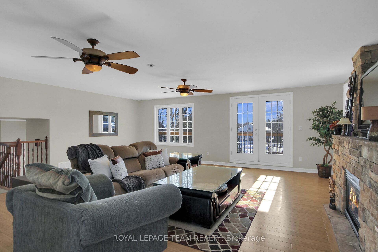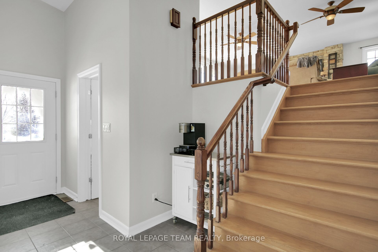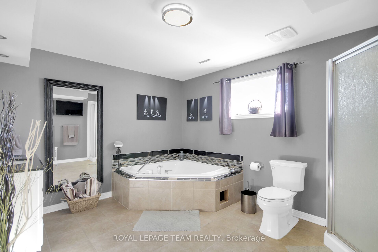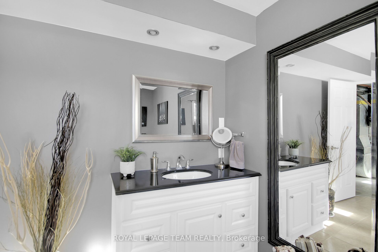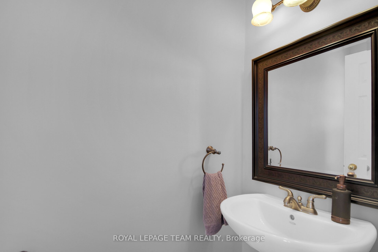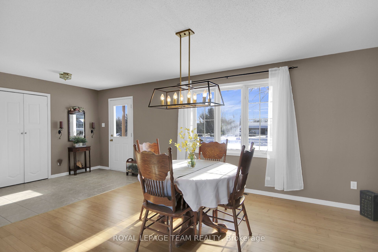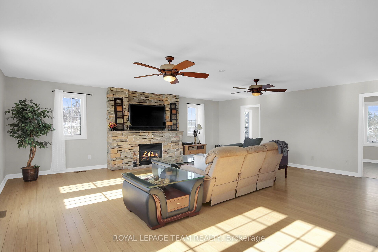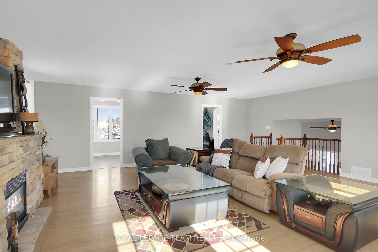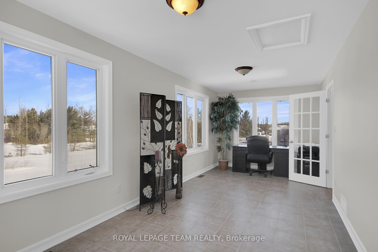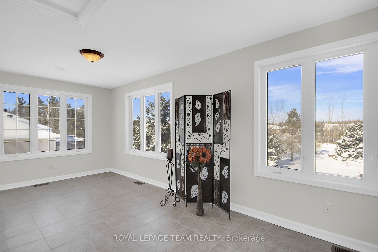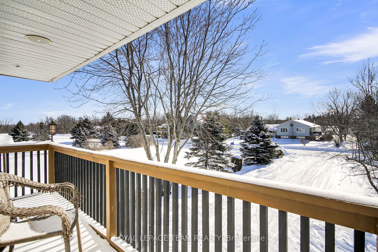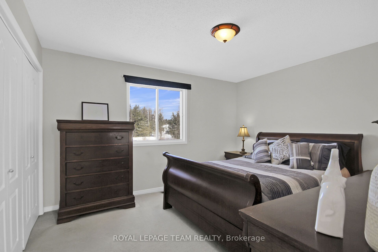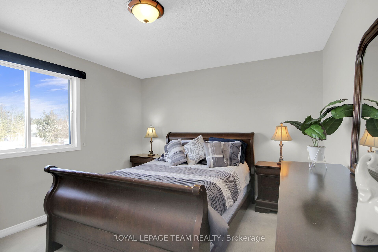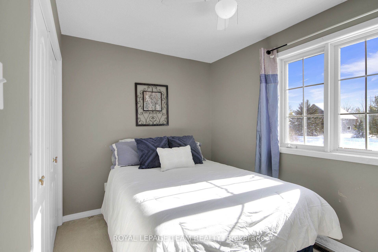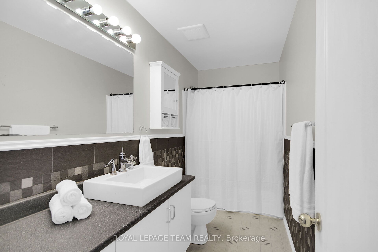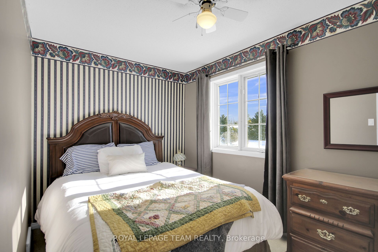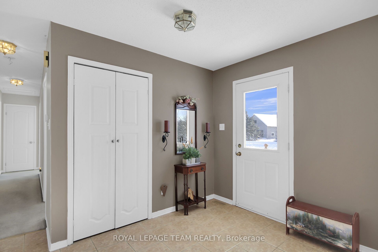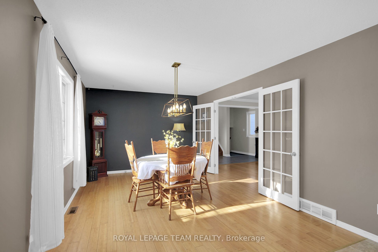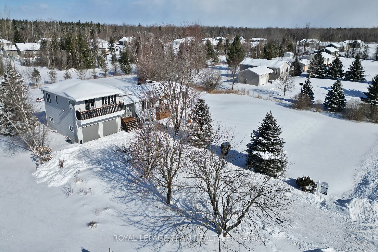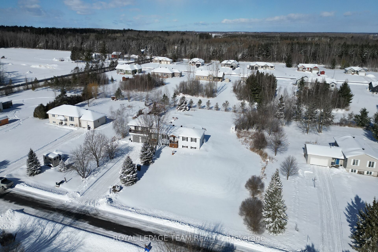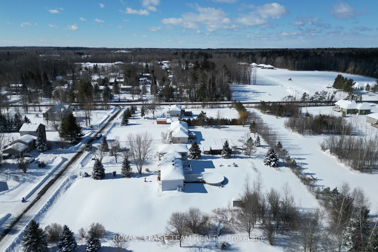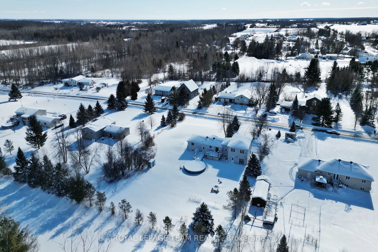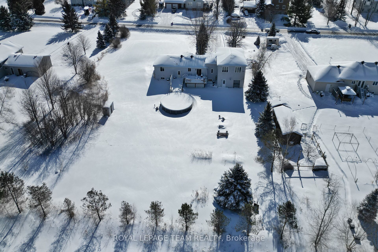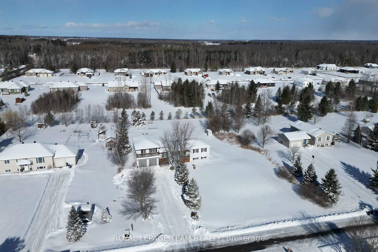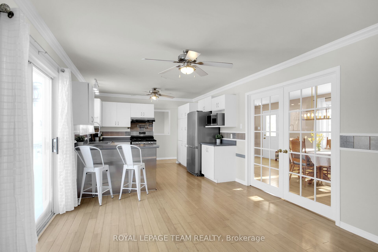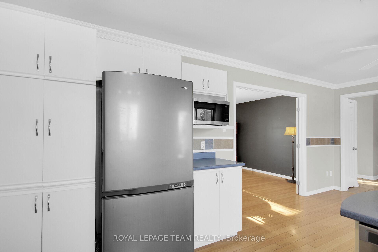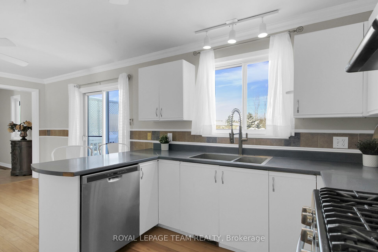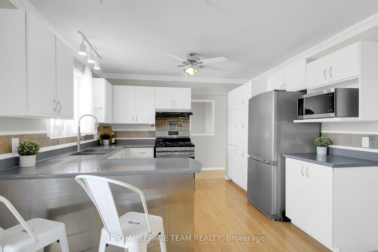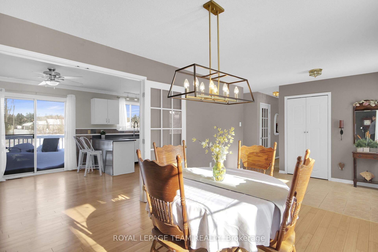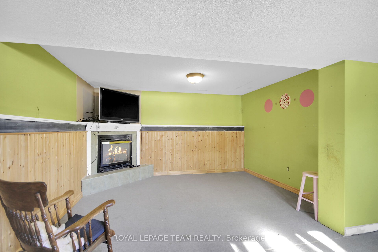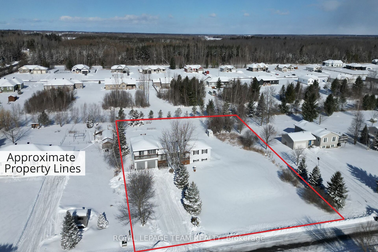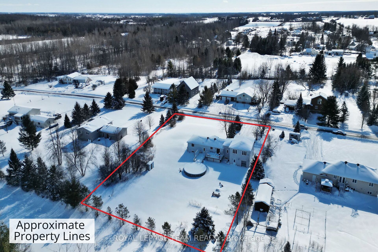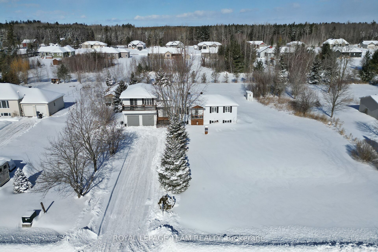
List Price: $649,900 4% reduced
10551 Maurice Street, North Dundas, K0E 1S0
- By ROYAL LEPAGE TEAM REALTY
Detached|MLS - #X11975650|Price Change
3 Bed
3 Bath
2000-2500 Sqft.
Attached Garage
Price comparison with similar homes in North Dundas
Compared to 3 similar homes
-24.7% Lower↓
Market Avg. of (3 similar homes)
$862,567
Note * Price comparison is based on the similar properties listed in the area and may not be accurate. Consult licences real estate agent for accurate comparison
Room Information
| Room Type | Features | Level |
|---|---|---|
| Kitchen 3.04 x 3.44 m | Main | |
| Dining Room 6.78 x 3.45 m | Main | |
| Primary Bedroom 3.81 x 3.44 m | Main | |
| Bedroom 3.66 x 2.42 m | Main | |
| Bedroom 3.45 x 2.42 m | Main | |
| Living Room 6.65 x 6.98 m | Second |
Client Remarks
Welcome home to this beautifully enlarged 3-bed, 3-bath bungalow just outside the thriving town of Kemptville, offering the perfect blend of country charm and modern convenience. With over 2000 sq ft of above grade living space, and less than 10 minutes from Kemptville, this home features a spacious addition built in 2007 and thoughtful upgrades throughout. The main floor boasts a bright eat-in kitchen with ample cabinetry and counter space, a pot filler, a plumbed-in commercial Keurig, and direct backyard access. A formal dining room is perfect for hosting, while a 2-piece guest bath adds convenience. Down the hall, you'll find three spacious bedrooms and a full 4-piece bathroom. A few steps up, the oversized family room with a cozy fireplace provides plenty of space for relaxing or entertaining, while an adjacent flex space - currently a home office - could easily serve as a gym, hobby room, or be adaptable to your lifestyle. The fully finished lower level offers additional living space, a 4-piece bathroom with a Jacuzzi tub, ample storage, and room to add a fourth bedroom. Sitting on nearly an acre, this property is an outdoor oasis with a spacious 2-tier deck, BBQ hookup, above-ground pool, and lush perennial gardens. The HEATED, oversized 2-car drive-through garage is perfect for hobbyists, offering workshop space while still accommodating two vehicles, with a rear overhead door for easy lawn equipment access. Located in a sought-after neighbourhood, this home is part of a family-friendly community with a new park and splash pad coming soon! Plus, it's less than a 10-minute drive to HWY 416 and all the amenities of Kemptville, including shopping, dining, recreation, and more! Recent approximate updates include: Furnace (2015), Septic Tank (2024), Roof (2024), A/C (2015), Hot Water Tank (2018), and Pool Pump & Filter (2024) + more. Don't miss an incredible opportunity to call this home!
Property Description
10551 Maurice Street, North Dundas, K0E 1S0
Property type
Detached
Lot size
.50-1.99 acres
Style
Bungalow
Approx. Area
N/A Sqft
Home Overview
Last check for updates
Virtual tour
N/A
Basement information
Full,Finished
Building size
N/A
Status
In-Active
Property sub type
Maintenance fee
$N/A
Year built
2025
Walk around the neighborhood
10551 Maurice Street, North Dundas, K0E 1S0Nearby Places

Shally Shi
Sales Representative, Dolphin Realty Inc
English, Mandarin
Residential ResaleProperty ManagementPre Construction
Mortgage Information
Estimated Payment
$0 Principal and Interest
 Walk Score for 10551 Maurice Street
Walk Score for 10551 Maurice Street

Book a Showing
Tour this home with Shally
Frequently Asked Questions about Maurice Street
Recently Sold Homes in North Dundas
Check out recently sold properties. Listings updated daily
No Image Found
Local MLS®️ rules require you to log in and accept their terms of use to view certain listing data.
No Image Found
Local MLS®️ rules require you to log in and accept their terms of use to view certain listing data.
No Image Found
Local MLS®️ rules require you to log in and accept their terms of use to view certain listing data.
No Image Found
Local MLS®️ rules require you to log in and accept their terms of use to view certain listing data.
No Image Found
Local MLS®️ rules require you to log in and accept their terms of use to view certain listing data.
No Image Found
Local MLS®️ rules require you to log in and accept their terms of use to view certain listing data.
No Image Found
Local MLS®️ rules require you to log in and accept their terms of use to view certain listing data.
No Image Found
Local MLS®️ rules require you to log in and accept their terms of use to view certain listing data.
Check out 100+ listings near this property. Listings updated daily
See the Latest Listings by Cities
1500+ home for sale in Ontario
