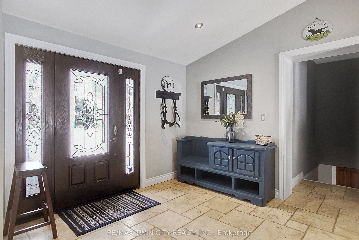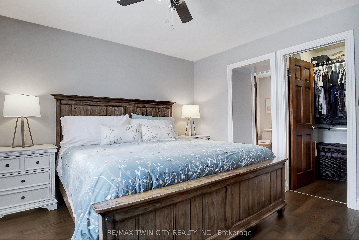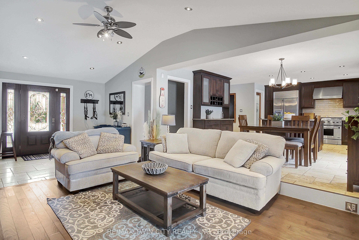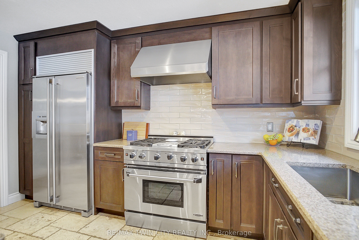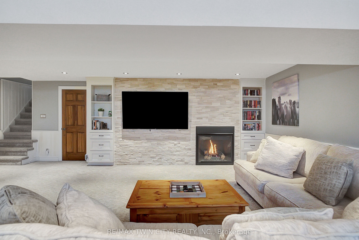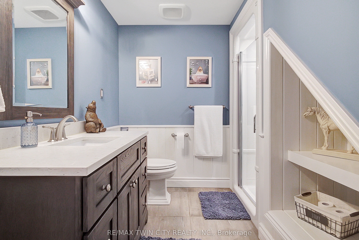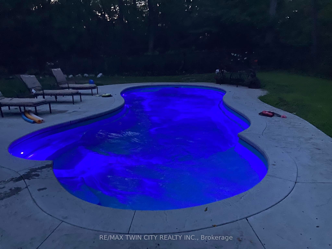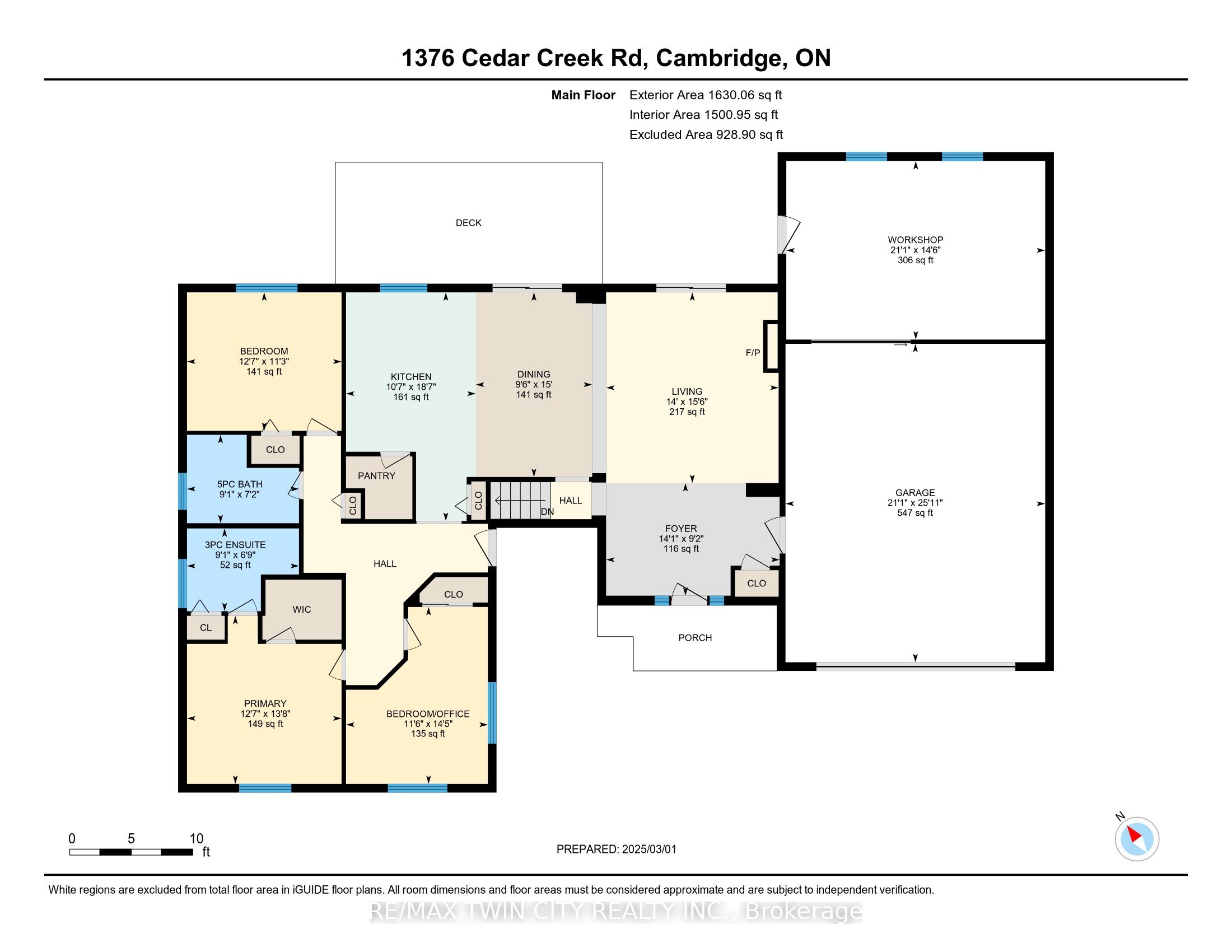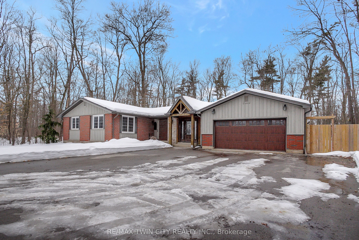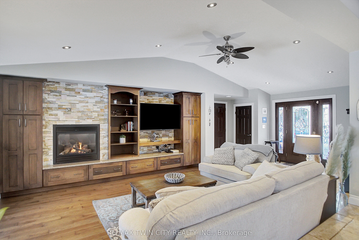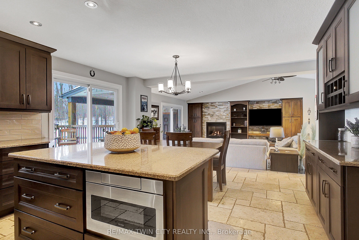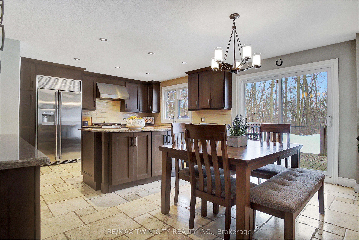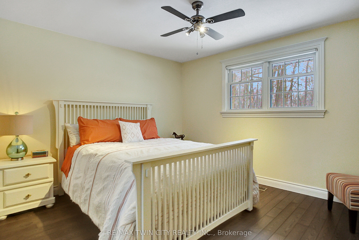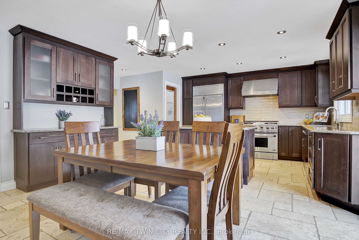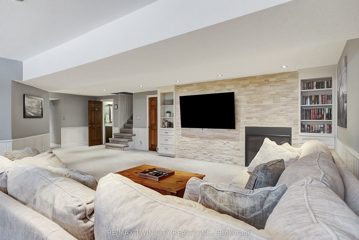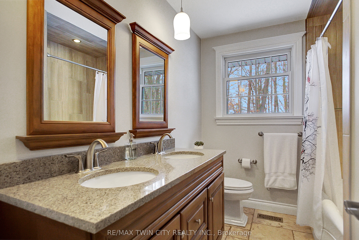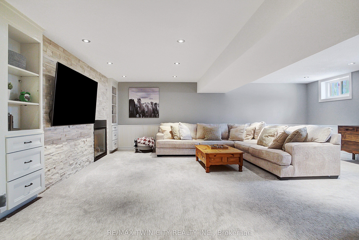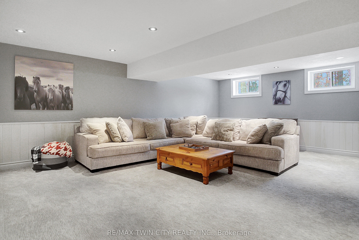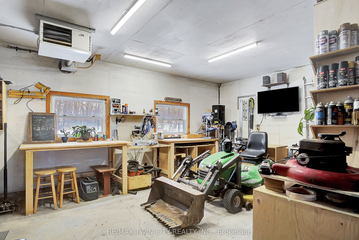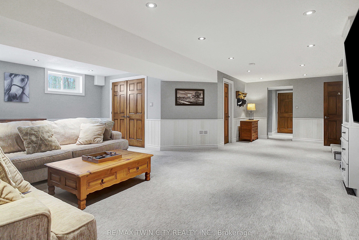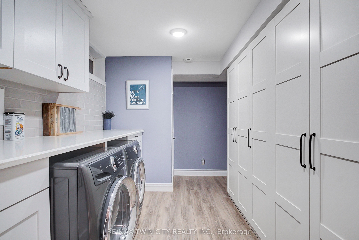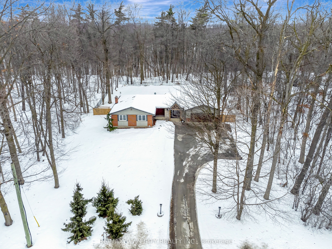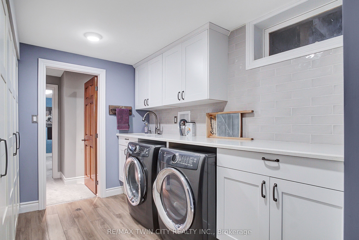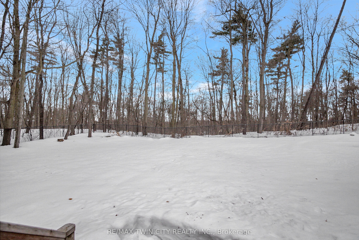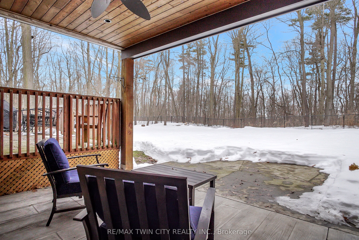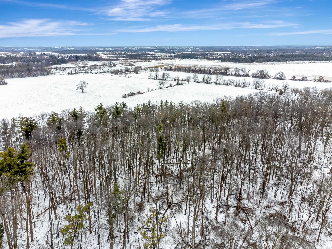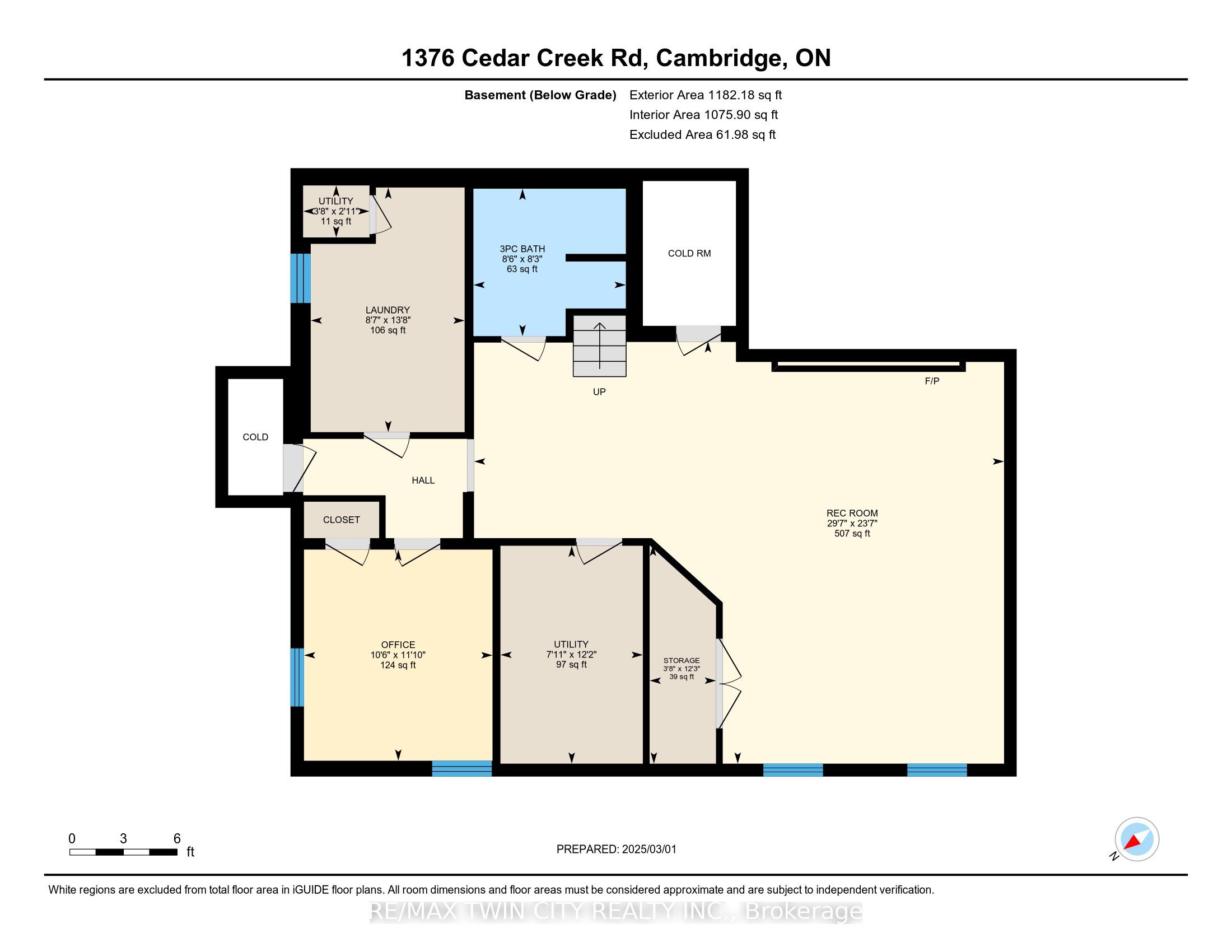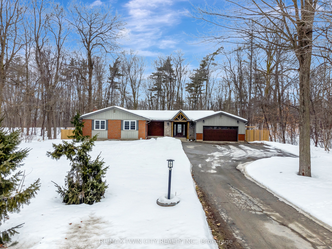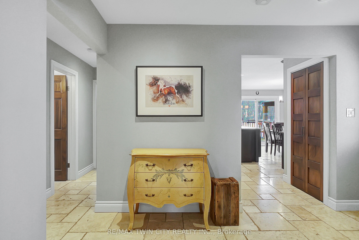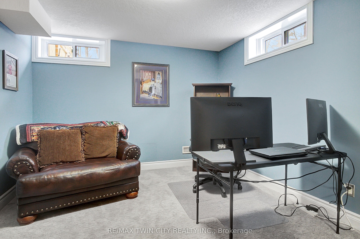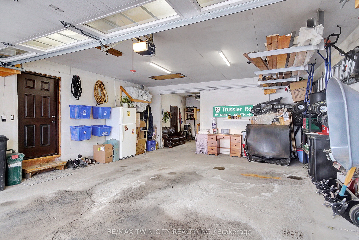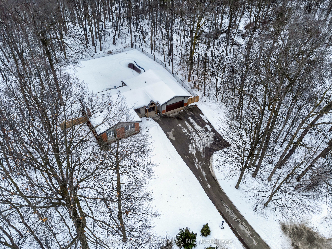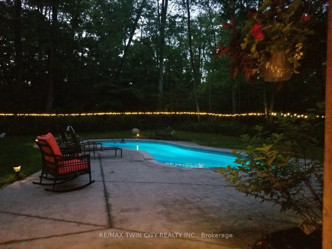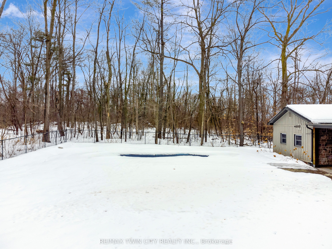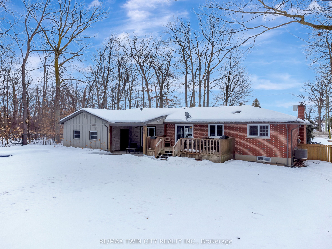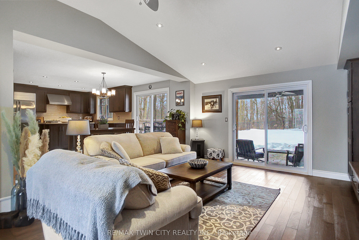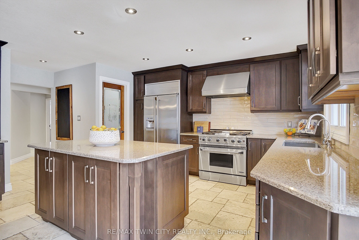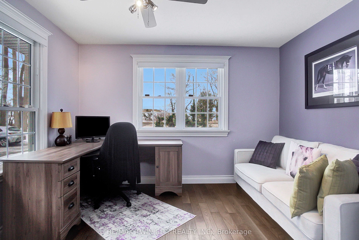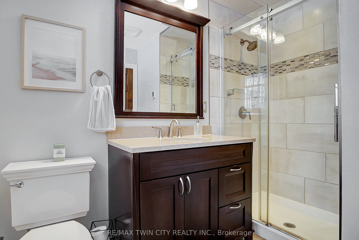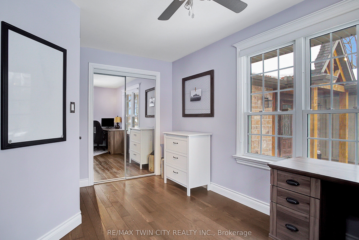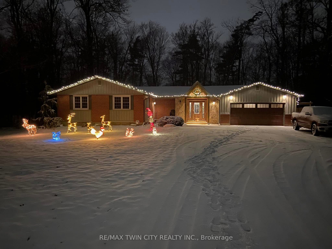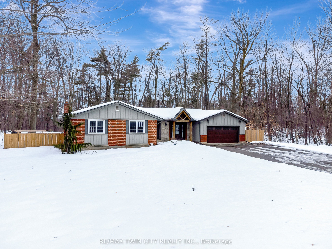
List Price: $1,375,000 8% reduced
1376 Cedar Creek Road, North Dumfries, N1R 5S5
- By RE/MAX TWIN CITY REALTY INC.
Detached|MLS - #X11997362|Price Change
3 Bed
3 Bath
1500-2000 Sqft.
Attached Garage
Price comparison with similar homes in North Dumfries
Compared to 2 similar homes
26.5% Higher↑
Market Avg. of (2 similar homes)
$1,087,000
Note * Price comparison is based on the similar properties listed in the area and may not be accurate. Consult licences real estate agent for accurate comparison
Room Information
| Room Type | Features | Level |
|---|---|---|
| Living Room 4.72 x 4.27 m | Fireplace, Cathedral Ceiling(s), Hardwood Floor | Main |
| Dining Room 4.57 x 2.9 m | Main | |
| Kitchen 5.66 x 3.23 m | Main | |
| Primary Bedroom 4.17 x 3.84 m | Walk-In Closet(s), Hardwood Floor | Main |
| Bedroom 2 4.39 x 3.51 m | Hardwood Floor | Main |
| Bedroom 3 3.43 x 3.84 m | Hardwood Floor | Main |
Client Remarks
A Country Oasis Just Minutes from the City, 1376 Cedar Creek Rd, Cambridge. Nestled in the Cambridge countryside, this stunning bungalow sits on nearly half an acre, surrounded by mature forest for ultimate privacy. A long driveway leads to the double-car garage and welcoming front entrance, setting the tone for this serene retreat. Inside, the bright foyer overlooks the spacious living room, where vaulted ceilings, built-ins, and a cozy gas fireplace create a warm, elegant atmosphere. A large sliding door opens to your backyard oasis, seamlessly blending indoor and outdoor living. Adjacent to the living room, the open-concept dining area and chefs kitchen offer the perfect space for hosting, featuring a large island, ample cabinetry, a high-end gas stove, and a generous walk-in pantry. Down the hall, a separate side entrance is ideal for a home-based business or private office with easy client access. Beyond this versatile entryway, youll find two spacious bedrooms and an updated 5-piece bathroom. The primary suite is a true retreat with a walk-in closet, a 3-piece ensuite, and heated floors for a touch of luxury. The fully finished basement expands your living space with a large rec room, built-in cabinetry, a gas fireplace, a 3-piece bathroom with heated floors, a spacious laundry room, and a flexible space for a gym or office. Outside, the backyard is an entertainers dream. A 40 x 16 fiberglass saltwater pool (installed in 2022) is surrounded by 1,400 sq. ft. of stamped concrete, creating the ultimate staycation. The fully fenced yard offers plenty of green space for relaxation and play. Completing this incredible property is a 14.5 x 21 heated workshop within the double-car garage, perfect for hobbyists or extra storage. Enjoy peaceful country living with easy access to Highway 401 and all the amenities Cambridge has to offer. 1376 Cedar Creek Rd is the perfect blend of space, privacy, and modern comfort. Book your private tour today!
Property Description
1376 Cedar Creek Road, North Dumfries, N1R 5S5
Property type
Detached
Lot size
N/A acres
Style
Bungalow
Approx. Area
N/A Sqft
Home Overview
Basement information
Finished
Building size
N/A
Status
In-Active
Property sub type
Maintenance fee
$N/A
Year built
2025
Walk around the neighborhood
1376 Cedar Creek Road, North Dumfries, N1R 5S5Nearby Places

Shally Shi
Sales Representative, Dolphin Realty Inc
English, Mandarin
Residential ResaleProperty ManagementPre Construction
Mortgage Information
Estimated Payment
$0 Principal and Interest
 Walk Score for 1376 Cedar Creek Road
Walk Score for 1376 Cedar Creek Road

Book a Showing
Tour this home with Shally
Frequently Asked Questions about Cedar Creek Road
Recently Sold Homes in North Dumfries
Check out recently sold properties. Listings updated daily
No Image Found
Local MLS®️ rules require you to log in and accept their terms of use to view certain listing data.
No Image Found
Local MLS®️ rules require you to log in and accept their terms of use to view certain listing data.
No Image Found
Local MLS®️ rules require you to log in and accept their terms of use to view certain listing data.
No Image Found
Local MLS®️ rules require you to log in and accept their terms of use to view certain listing data.
No Image Found
Local MLS®️ rules require you to log in and accept their terms of use to view certain listing data.
No Image Found
Local MLS®️ rules require you to log in and accept their terms of use to view certain listing data.
No Image Found
Local MLS®️ rules require you to log in and accept their terms of use to view certain listing data.
No Image Found
Local MLS®️ rules require you to log in and accept their terms of use to view certain listing data.
Check out 100+ listings near this property. Listings updated daily
See the Latest Listings by Cities
1500+ home for sale in Ontario
