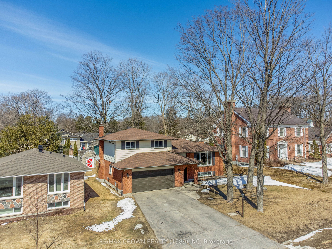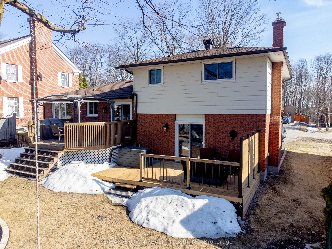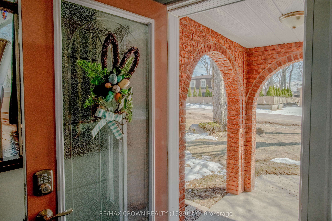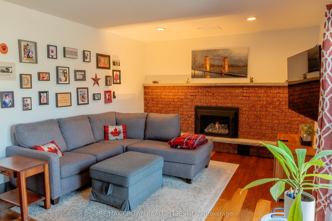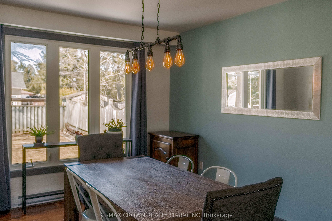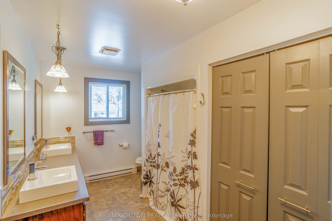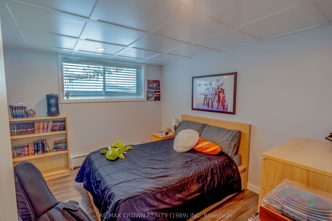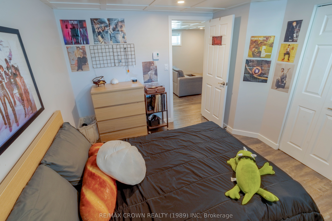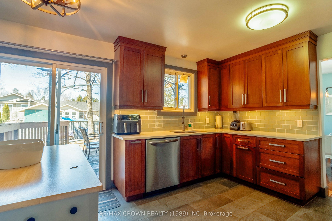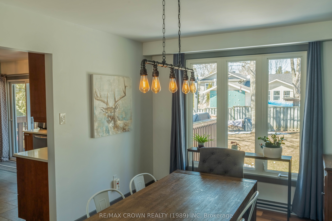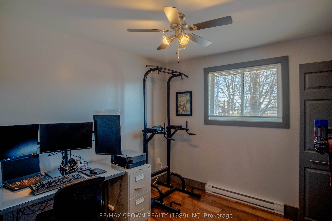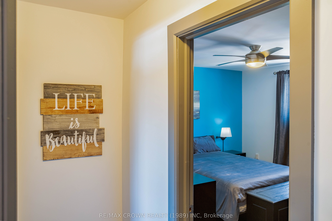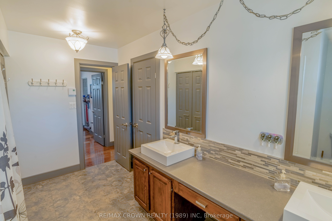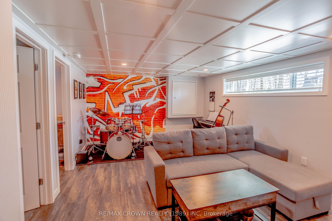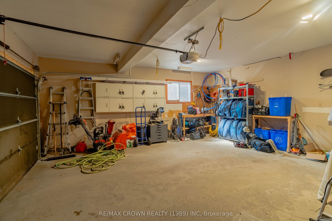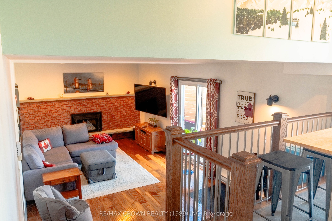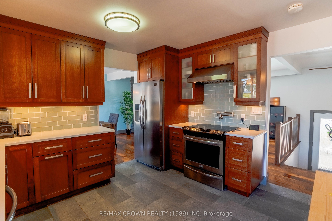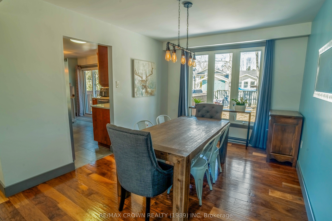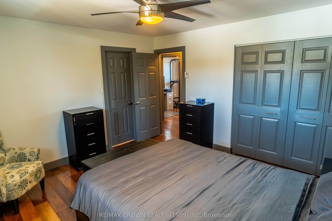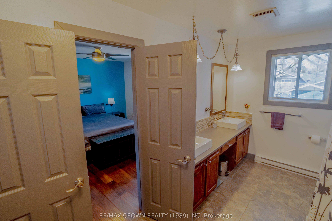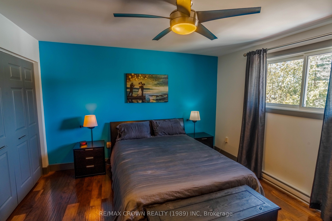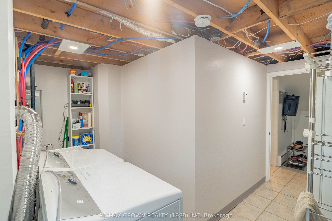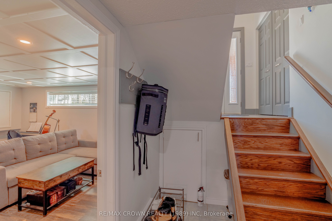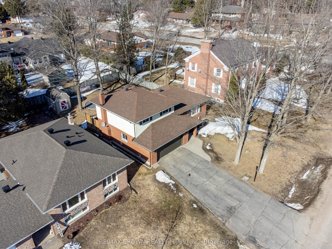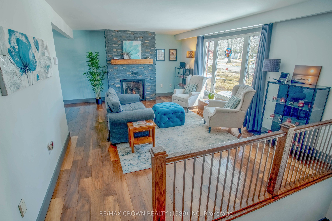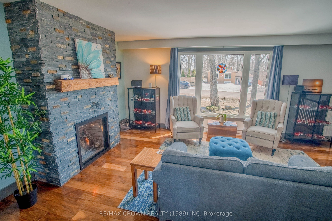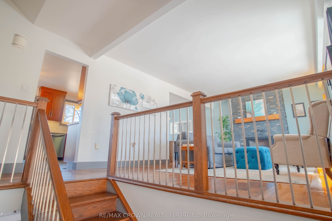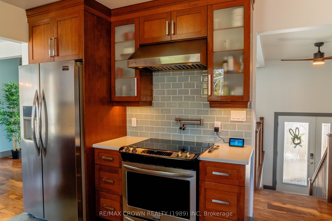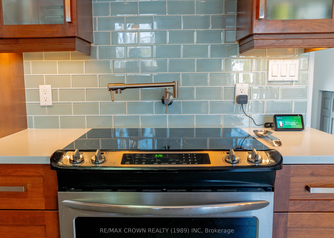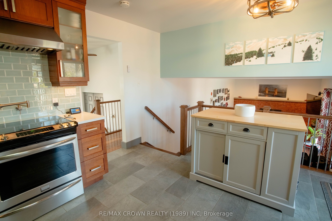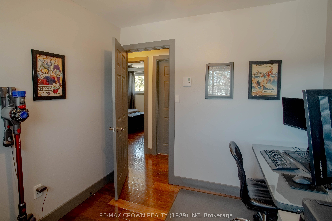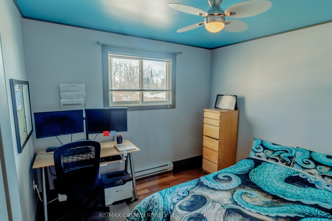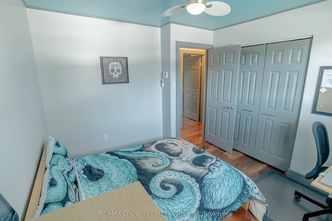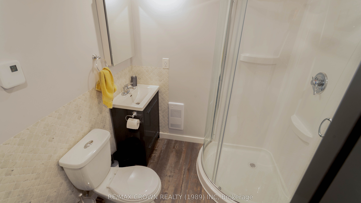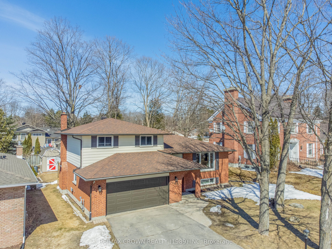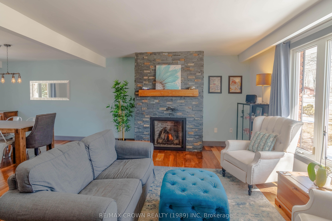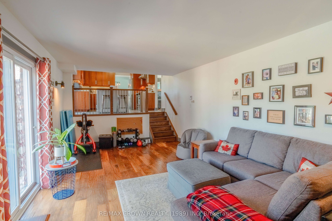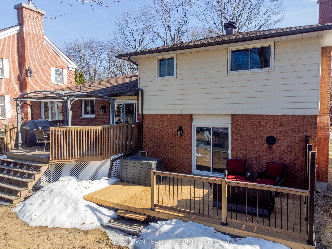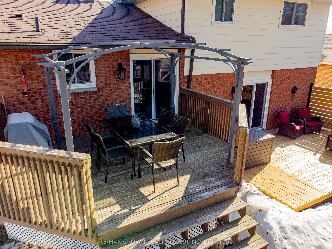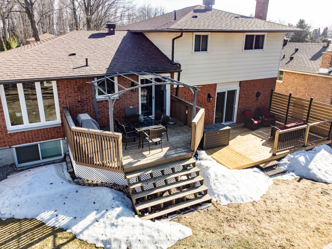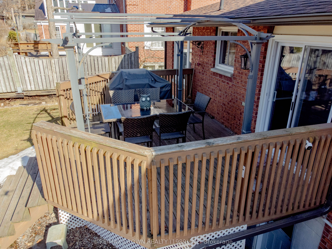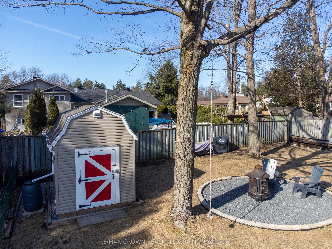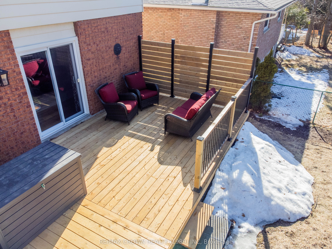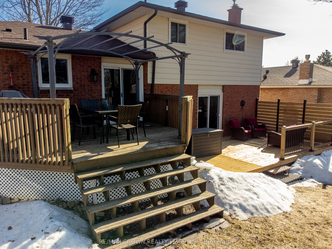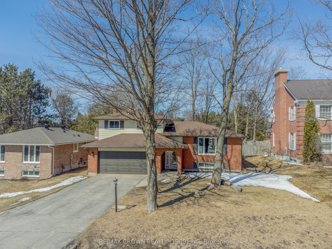
List Price: $649,900
166 Willingdon Drive, North Bay, P1C 1G3
- By RE/MAX CROWN REALTY (1989) INC
Detached|MLS - #X12083013|New
4 Bed
2 Bath
1100-1500 Sqft.
Attached Garage
Price comparison with similar homes in North Bay
Compared to 4 similar homes
23.8% Higher↑
Market Avg. of (4 similar homes)
$524,925
Note * Price comparison is based on the similar properties listed in the area and may not be accurate. Consult licences real estate agent for accurate comparison
Room Information
| Room Type | Features | Level |
|---|---|---|
| Kitchen 4.26 x 4.29 m | Second | |
| Dining Room 2.95 x 3.69 m | Second | |
| Living Room 3.9 x 5.51 m | Gas Fireplace | Second |
| Primary Bedroom 3.65 x 3.87 m | Upper | |
| Bedroom 2 3.04 x 3.16 m | Upper | |
| Bedroom 3 2.83 x 2.56 m | Upper | |
| Living Room 3.59 x 6.12 m | Sunken Room, Gas Fireplace | Main |
| Bedroom 4 2.89 x 3.35 m | Basement |
Client Remarks
166 Willingdon Drive - Located in the desirable Airport Hill neighborhood, this fully upgraded 4-level side split offers space, comfort, and thoughtful updates throughout. Situated on a beautifully landscaped 60 x 125 lot, the home features 3+1 bedrooms, a 20x20 attached double garage, and multiple living spaces designed for todays family lifestyle. The main floor boasts an open-concept layout with an updated kitchen, complete with modern cabinetry, counters, and flooring. The adjoining living and dining area features hardwood floors, custom railings, and a stylish gas fireplace-creating a warm, welcoming space for family gatherings and entertaining. Downstairs, the home continues to impress with a renovated lower level that includes a fourth bedroom, a sleek 3-piece bathroom, and a rec room with upgraded insulation for added comfort and soundproofing. Additional highlights include a second gas fireplace in the family room, a finished basement with direct access to the backyard and garage, and a rough-in for a future electric vehicle charger. Step outside to enjoy two back decks with natural gas quick-connects, a fire pit area with crushed stone, and a solid wood storage shed with vinyl siding. This is a true move-in ready home in a neighborhood loved by families, with easy access to schools, parks, trails, the ski hill, and North Bay Golf & Country Club-everything you need for an active, connected lifestyle.
Property Description
166 Willingdon Drive, North Bay, P1C 1G3
Property type
Detached
Lot size
< .50 acres
Style
Sidesplit
Approx. Area
N/A Sqft
Home Overview
Basement information
Finished
Building size
N/A
Status
In-Active
Property sub type
Maintenance fee
$N/A
Year built
2025
Walk around the neighborhood
166 Willingdon Drive, North Bay, P1C 1G3Nearby Places

Shally Shi
Sales Representative, Dolphin Realty Inc
English, Mandarin
Residential ResaleProperty ManagementPre Construction
Mortgage Information
Estimated Payment
$0 Principal and Interest
 Walk Score for 166 Willingdon Drive
Walk Score for 166 Willingdon Drive

Book a Showing
Tour this home with Shally
Frequently Asked Questions about Willingdon Drive
Recently Sold Homes in North Bay
Check out recently sold properties. Listings updated daily
No Image Found
Local MLS®️ rules require you to log in and accept their terms of use to view certain listing data.
No Image Found
Local MLS®️ rules require you to log in and accept their terms of use to view certain listing data.
No Image Found
Local MLS®️ rules require you to log in and accept their terms of use to view certain listing data.
No Image Found
Local MLS®️ rules require you to log in and accept their terms of use to view certain listing data.
No Image Found
Local MLS®️ rules require you to log in and accept their terms of use to view certain listing data.
No Image Found
Local MLS®️ rules require you to log in and accept their terms of use to view certain listing data.
No Image Found
Local MLS®️ rules require you to log in and accept their terms of use to view certain listing data.
No Image Found
Local MLS®️ rules require you to log in and accept their terms of use to view certain listing data.
Check out 100+ listings near this property. Listings updated daily
See the Latest Listings by Cities
1500+ home for sale in Ontario
