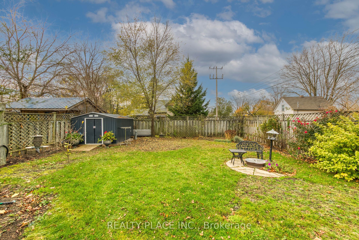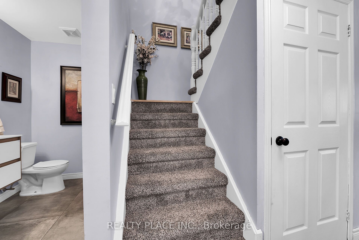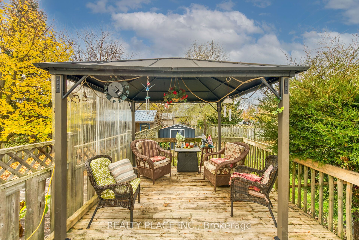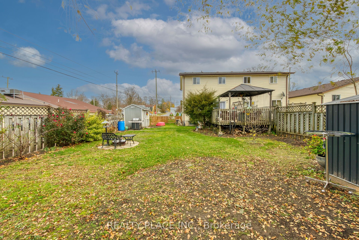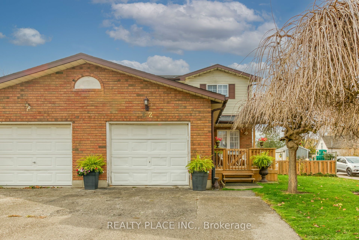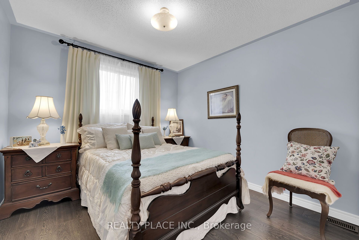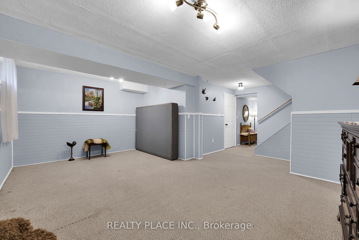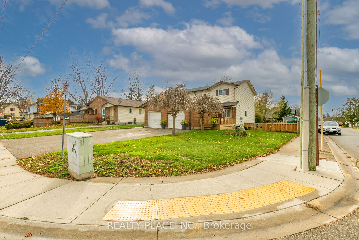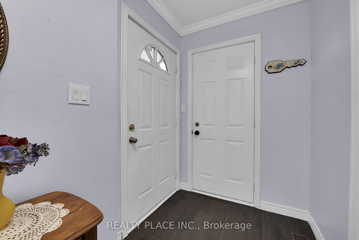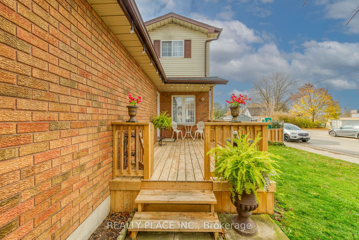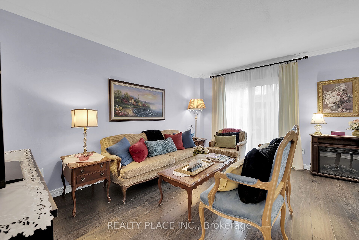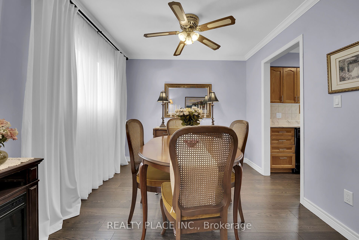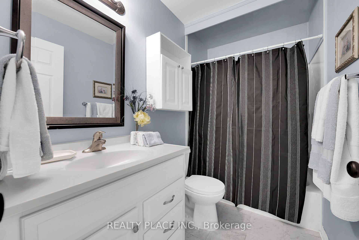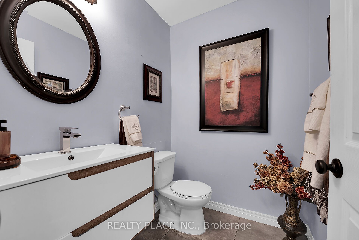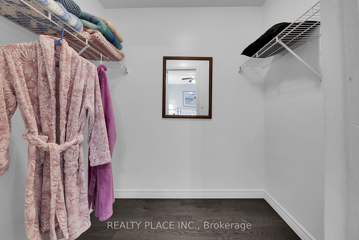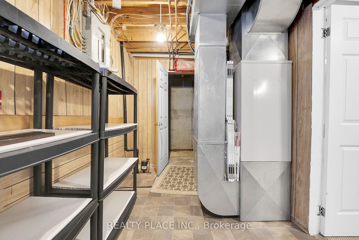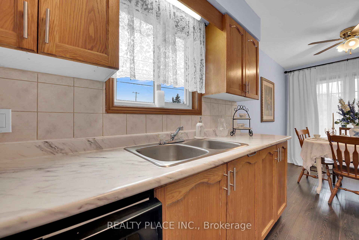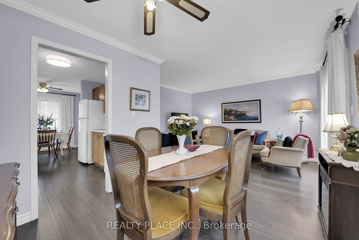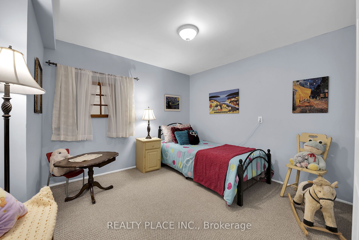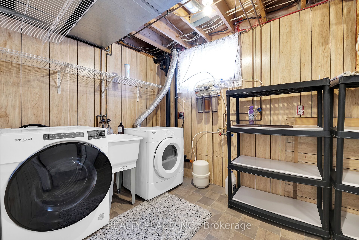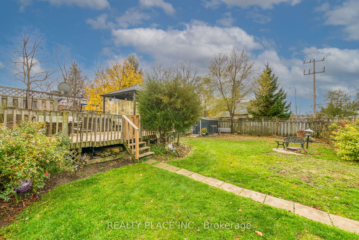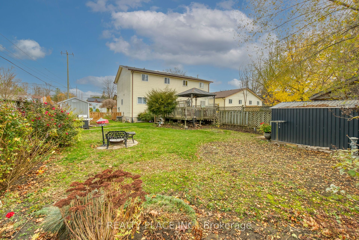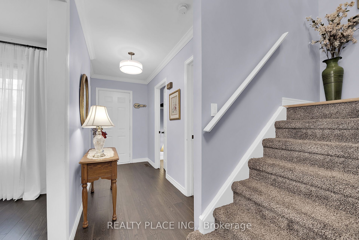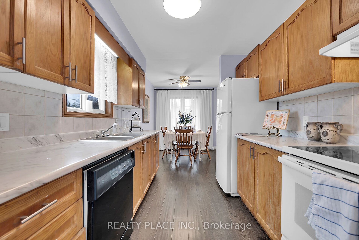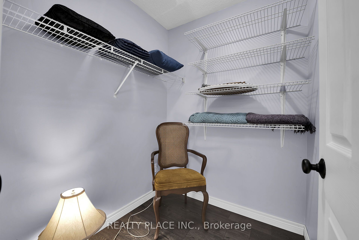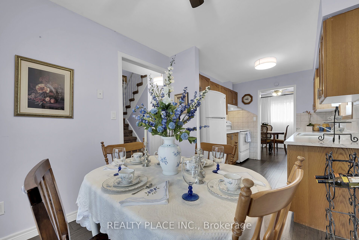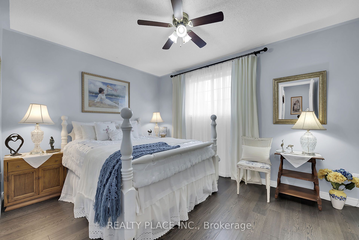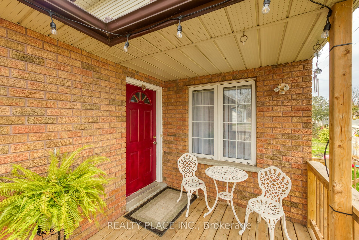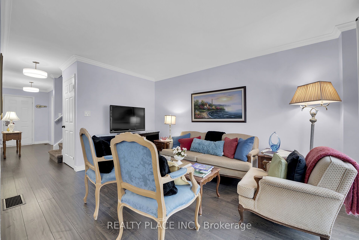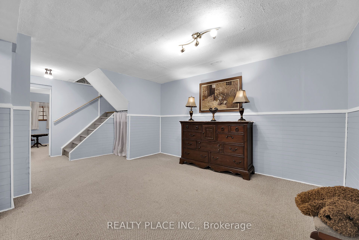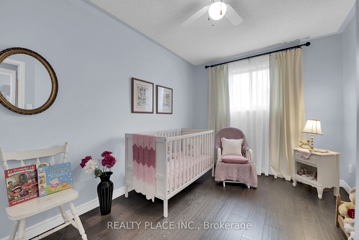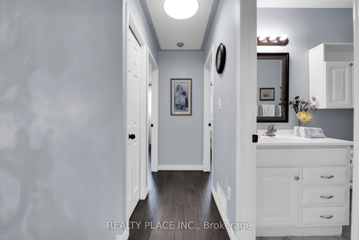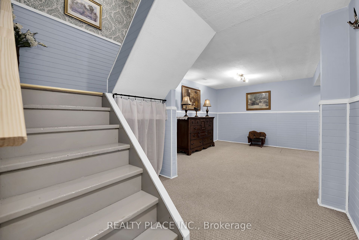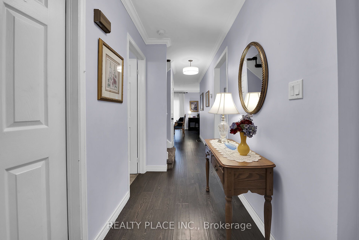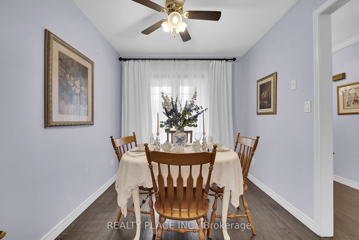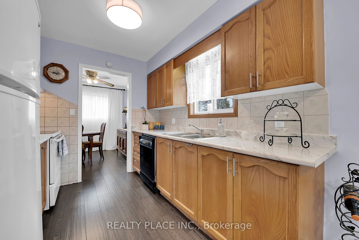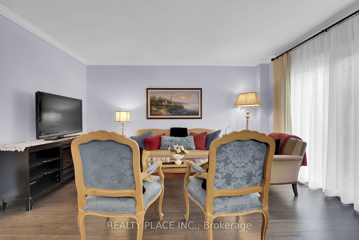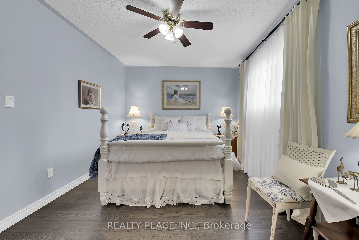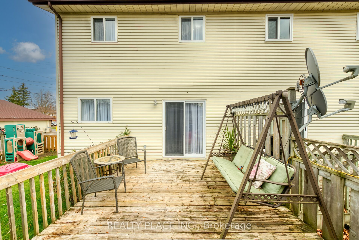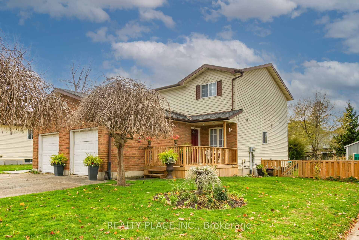
List Price: $564,900
62 St James Street, Norfolk, N0E 1Y0
- By REALTY PLACE INC.
Semi-Detached |MLS - #X12004444|New
3 Bed
2 Bath
1100-1500 Sqft.
Attached Garage
Price comparison with similar homes in Norfolk
Compared to 1 similar home
-3.4% Lower↓
Market Avg. of (1 similar homes)
$585,000
Note * Price comparison is based on the similar properties listed in the area and may not be accurate. Consult licences real estate agent for accurate comparison
Room Information
| Room Type | Features | Level |
|---|---|---|
| Kitchen 5.41 x 2.51 m | Eat-in Kitchen, B/I Dishwasher, Double Sink | Ground |
| Dining Room 2.87 x 2.64 m | Combined w/Living, Crown Moulding | Ground |
| Living Room 4.42 x 3.23 m | Open Concept, Crown Moulding, W/O To Deck | Ground |
| Primary Bedroom 4.19 x 3.05 m | Walk-In Closet(s) | Second |
| Bedroom 2 3.78 x 3.05 m | Closet | Second |
| Bedroom 3 3.66 x 2.74 m | Closet | Second |
Client Remarks
Welcome to 62 St. James St. South in Waterford, Norfolk County. This lovely 2 storey semi-detached home (built in 1995) offers 1 car attached garage, double width paved driveway, 2 decks (front & back), 2 storage sheds and is situated on a large fenced corner lot. It has 1208 sq. ft above ground level and 660 sq. ft in mostly finished basement. The garage has 228 sq. ft. and it can be accessed off the main floor hallway. On main floor: to the left of hallway: walk-in closet, 2pc bath, carpeted stairs to 2nd floor & wooden stairs to basement. To the right off hallway there is spacious eat-in kitchen. It has oak style cabinets, ceramic backsplash, dishwasher/fridge/electric stove (gas line available) & range hood. At the back of main floor: open concept LR/DR w/sliding door to deck w/metal gazebo & large yard with perennials. 2nd floor has 3 bedrooms w/closets (master w/walk-in closet) & 4 pc bath. Basement offers spacious L-shaped recroom (for large family gatherings),office/den or hobby room (no window), laundry/utility room (wood paneling, unfinished ceiling) & cold room. Note: engineered hardwood above grade level, carpet in basement & on one set of stairs. Crown molding in LR, DR & hallway. Note: Aquaterm furnace. **INTERBOARD LISTING: BRANTFORD REGIONAL REAL ESTATE ASSOCIATION**
Property Description
62 St James Street, Norfolk, N0E 1Y0
Property type
Semi-Detached
Lot size
< .50 acres
Style
2-Storey
Approx. Area
N/A Sqft
Home Overview
Last check for updates
Virtual tour
N/A
Basement information
Full,Partially Finished
Building size
N/A
Status
In-Active
Property sub type
Maintenance fee
$N/A
Year built
--
Walk around the neighborhood
62 St James Street, Norfolk, N0E 1Y0Nearby Places

Shally Shi
Sales Representative, Dolphin Realty Inc
English, Mandarin
Residential ResaleProperty ManagementPre Construction
Mortgage Information
Estimated Payment
$0 Principal and Interest
 Walk Score for 62 St James Street
Walk Score for 62 St James Street

Book a Showing
Tour this home with Shally
Frequently Asked Questions about St James Street
Recently Sold Homes in Norfolk
Check out recently sold properties. Listings updated daily
No Image Found
Local MLS®️ rules require you to log in and accept their terms of use to view certain listing data.
No Image Found
Local MLS®️ rules require you to log in and accept their terms of use to view certain listing data.
No Image Found
Local MLS®️ rules require you to log in and accept their terms of use to view certain listing data.
No Image Found
Local MLS®️ rules require you to log in and accept their terms of use to view certain listing data.
No Image Found
Local MLS®️ rules require you to log in and accept their terms of use to view certain listing data.
No Image Found
Local MLS®️ rules require you to log in and accept their terms of use to view certain listing data.
No Image Found
Local MLS®️ rules require you to log in and accept their terms of use to view certain listing data.
No Image Found
Local MLS®️ rules require you to log in and accept their terms of use to view certain listing data.
Check out 100+ listings near this property. Listings updated daily
See the Latest Listings by Cities
1500+ home for sale in Ontario
