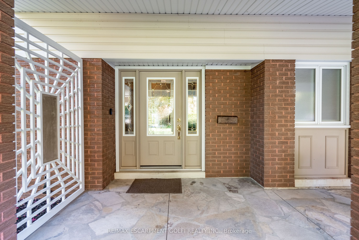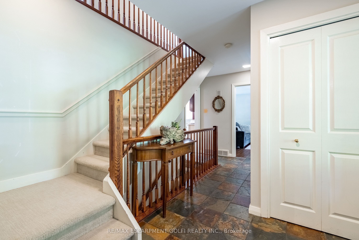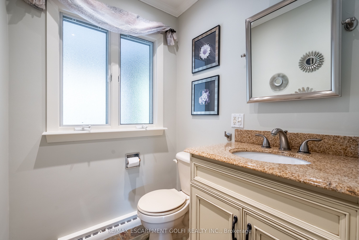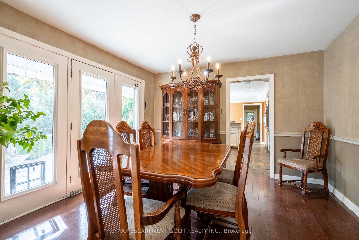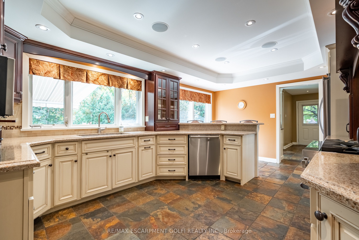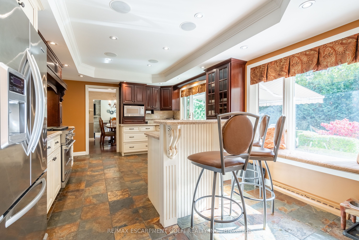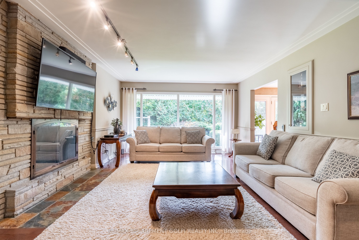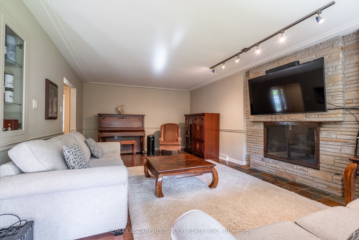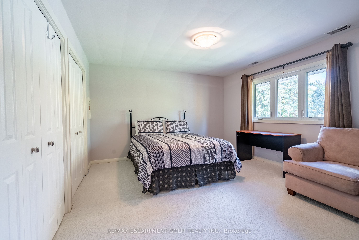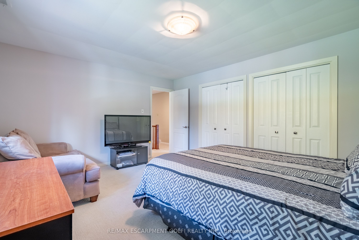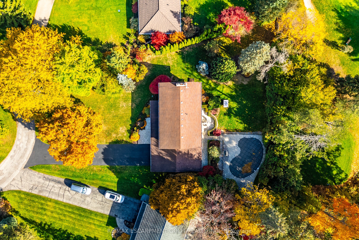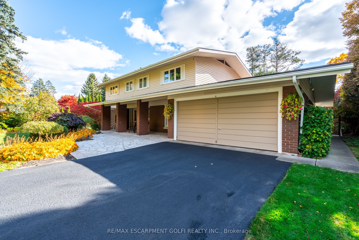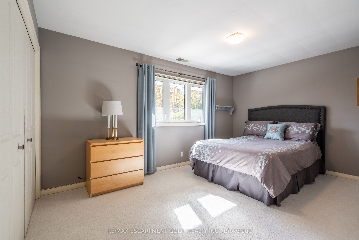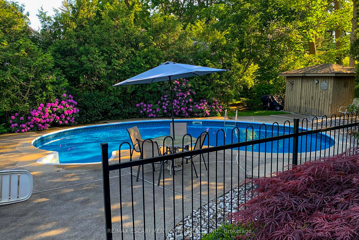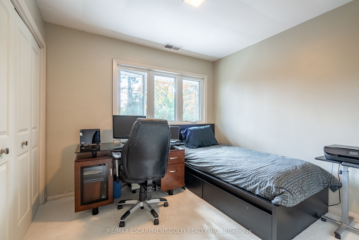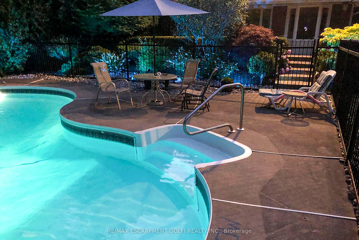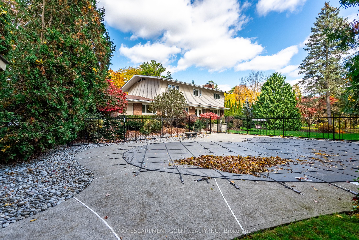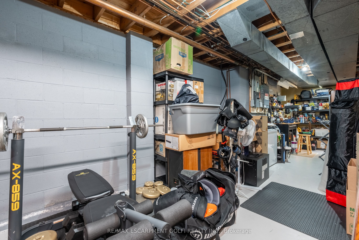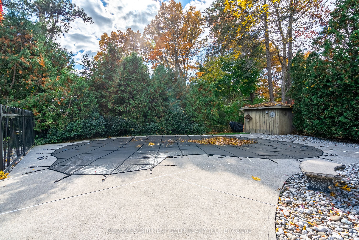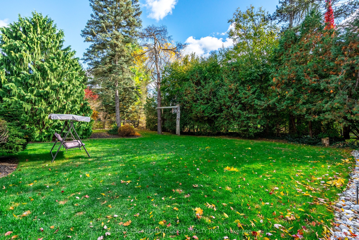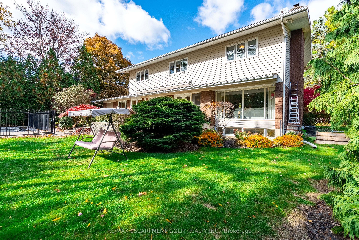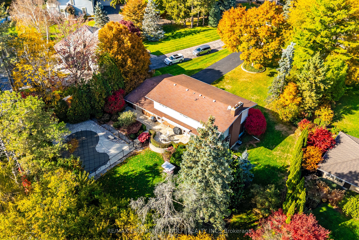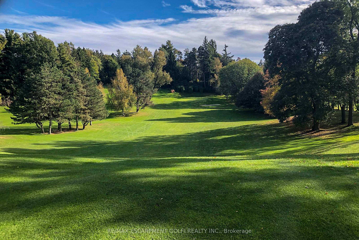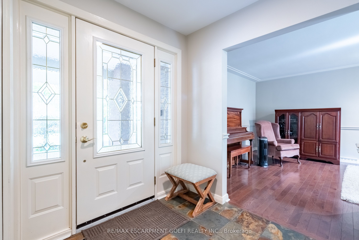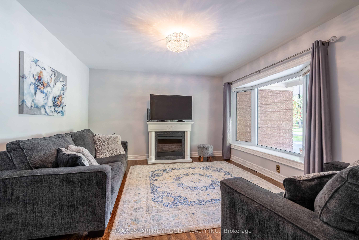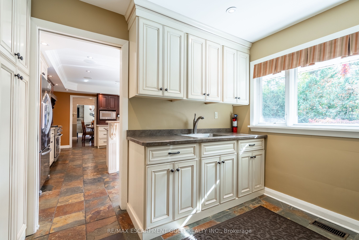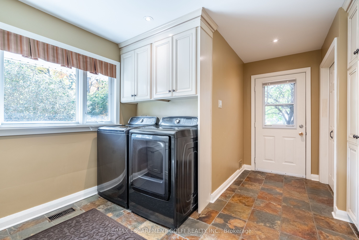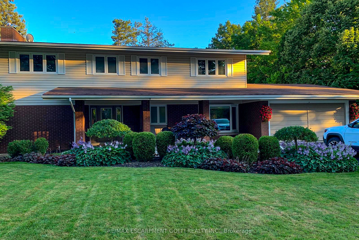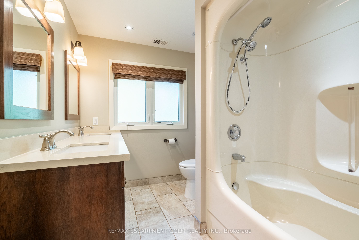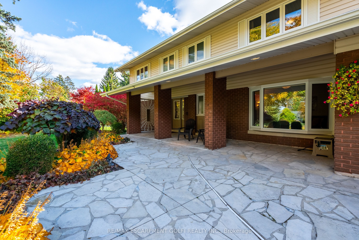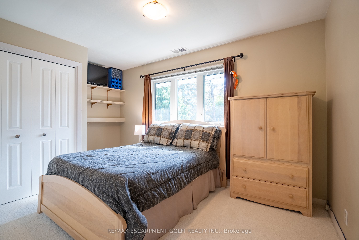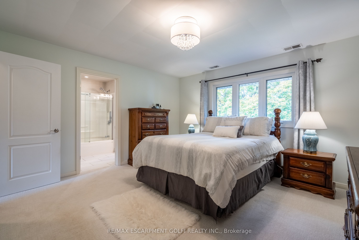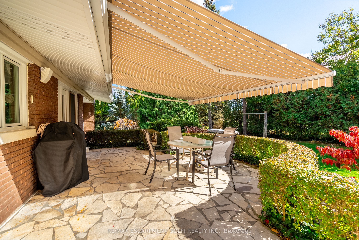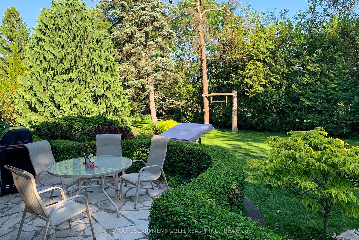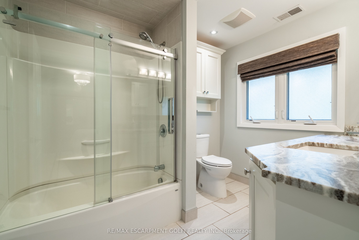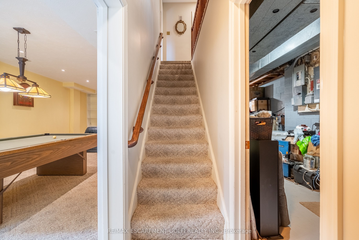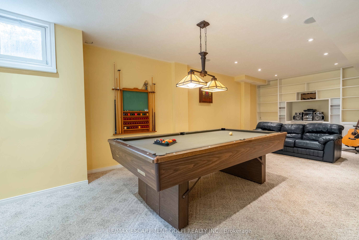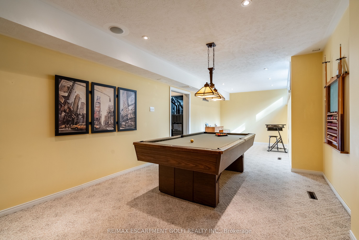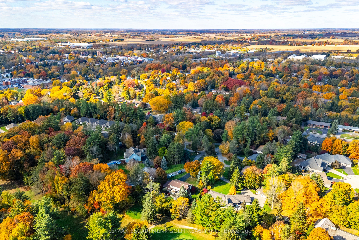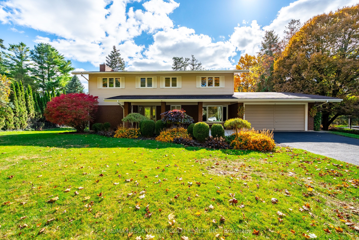
List Price: $1,259,900 3% reduced
6 Summit Circle, Norfolk, N3Y 3K8
- By RE/MAX ESCARPMENT GOLFI REALTY INC.
Detached|MLS - #X9514531|Price Change
5 Bed
3 Bath
2500-3000 Sqft.
Attached Garage
Price comparison with similar homes in Norfolk
Compared to 10 similar homes
21.1% Higher↑
Market Avg. of (10 similar homes)
$1,040,737
Note * Price comparison is based on the similar properties listed in the area and may not be accurate. Consult licences real estate agent for accurate comparison
Room Information
| Room Type | Features | Level |
|---|---|---|
| Living Room 7.01 x 3.96 m | Main | |
| Dining Room 3.56 x 3.56 m | Main | |
| Kitchen 5.49 x 3.56 m | Eat-in Kitchen | Main |
| Bedroom 4.47 x 2.95 m | Second | |
| Bedroom 4.47 x 2.95 m | Second | |
| Bedroom 2.97 x 2.64 m | Second | |
| Bedroom 4.06 x 2.67 m | Second | |
| Primary Bedroom 3.96 x 4.14 m | Second |
Client Remarks
Welcome to 6 Summit Circle, A rare opportunity to live in a secluded enclave backing onto forested ravine and the historic Norfolk Golf and Country club. Nestled on a half-acre among mature trees, this executive 5 Bedroom home offers a professionally landscaped backyard oasis on one of Simcoe's most coveted streets. Inside, slate flooring runs from the foyer through the main level, featuring a spacious living room with a natural stone, floor-to-ceiling fireplace and wall-to-wall windows overlooking the backyard. The renovated kitchen includes luxurious Winger cabinets, granite countertops, a breakfast peninsula, high-end appliances, custom lighting and a Sonos audio system. The adjoining laundry/mud room, with a separate entrance, includes storage, a new washer/dryer and an oversized sink. A 2-piece bath with granite completes the main floor. The primary bedroom boasts a 4-piece ensuite with granite counters, while a second full bath features double sinks & granite counters while the newly installed high-end carpeting covers the hardwood floors. The lower level includes a recreation room with built-in shelving and a large unfinished area for storage or workshop space. The home has dual high-efficiency furnaces with electronic air filters for optimal comfort. The backyard showcases an expansive flagstone patio, a heated kidney-shaped pool with a new liner, a pool house, colorful landscaping, a retractable awning with LED lighting, and a sound system. The flagstone theme wraps around the front, with ornamental trees and perimeter lighting. A 100-foot driveway offers parking for 10, with security cameras for peace of mind. This home, just a stroll from downtown Simcoe and minutes to Port Dover's lakefront, blends privacy, convenience, and natural beauty!
Property Description
6 Summit Circle, Norfolk, N3Y 3K8
Property type
Detached
Lot size
N/A acres
Style
2-Storey
Approx. Area
N/A Sqft
Home Overview
Last check for updates
Virtual tour
N/A
Basement information
Full,Partially Finished
Building size
N/A
Status
In-Active
Property sub type
Maintenance fee
$N/A
Year built
--
Walk around the neighborhood
6 Summit Circle, Norfolk, N3Y 3K8Nearby Places

Shally Shi
Sales Representative, Dolphin Realty Inc
English, Mandarin
Residential ResaleProperty ManagementPre Construction
Mortgage Information
Estimated Payment
$0 Principal and Interest
 Walk Score for 6 Summit Circle
Walk Score for 6 Summit Circle

Book a Showing
Tour this home with Shally
Frequently Asked Questions about Summit Circle
Recently Sold Homes in Norfolk
Check out recently sold properties. Listings updated daily
No Image Found
Local MLS®️ rules require you to log in and accept their terms of use to view certain listing data.
No Image Found
Local MLS®️ rules require you to log in and accept their terms of use to view certain listing data.
No Image Found
Local MLS®️ rules require you to log in and accept their terms of use to view certain listing data.
No Image Found
Local MLS®️ rules require you to log in and accept their terms of use to view certain listing data.
No Image Found
Local MLS®️ rules require you to log in and accept their terms of use to view certain listing data.
No Image Found
Local MLS®️ rules require you to log in and accept their terms of use to view certain listing data.
No Image Found
Local MLS®️ rules require you to log in and accept their terms of use to view certain listing data.
No Image Found
Local MLS®️ rules require you to log in and accept their terms of use to view certain listing data.
Check out 100+ listings near this property. Listings updated daily
See the Latest Listings by Cities
1500+ home for sale in Ontario
