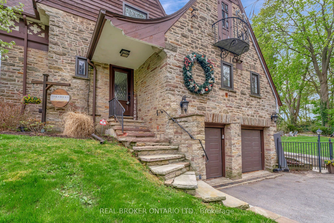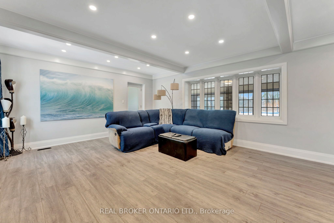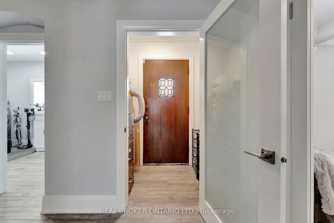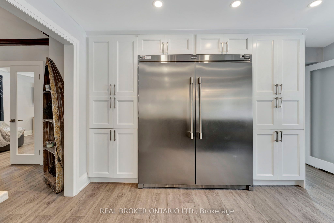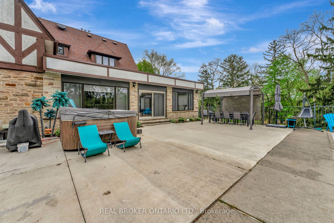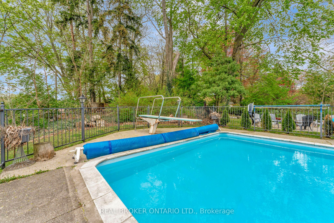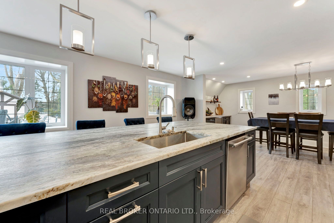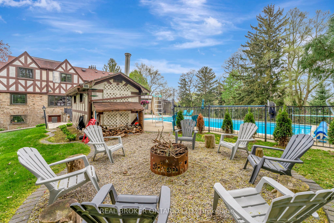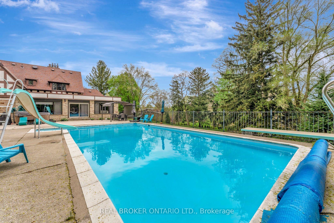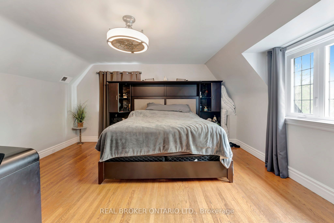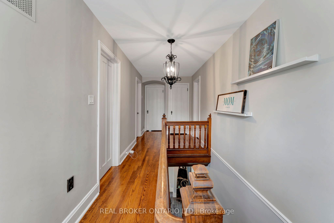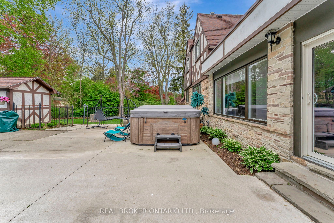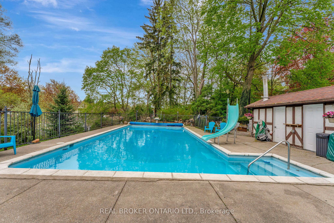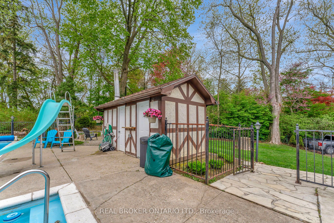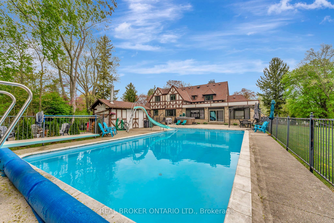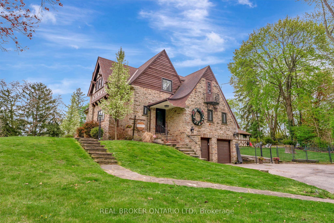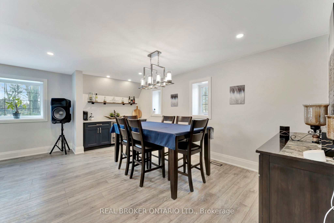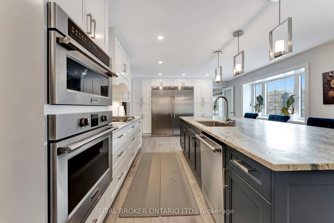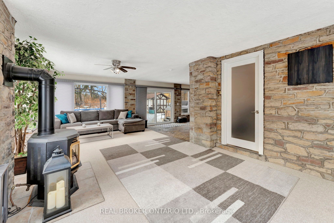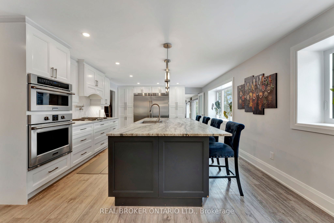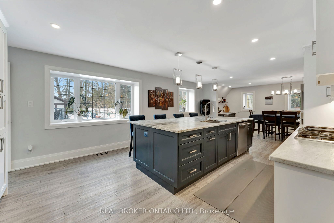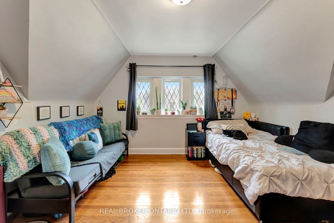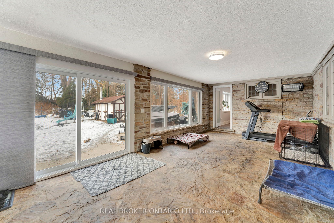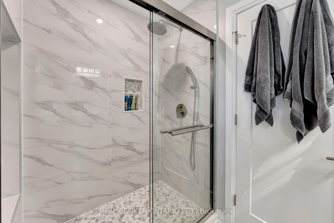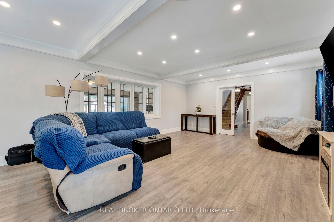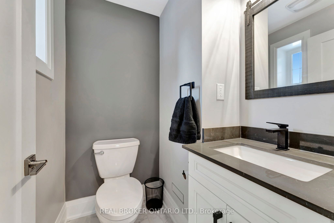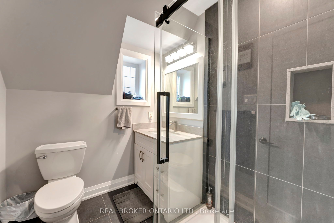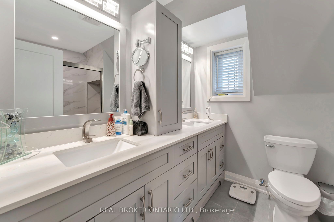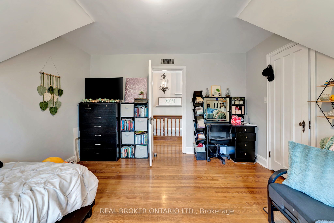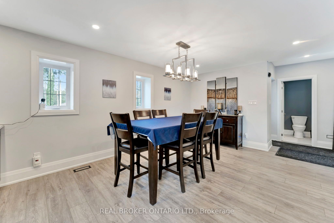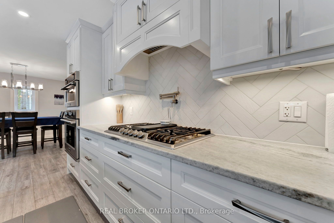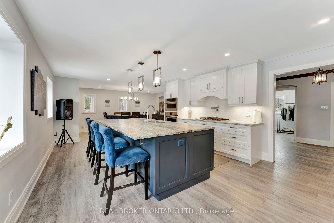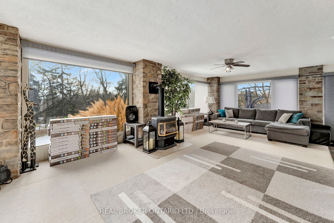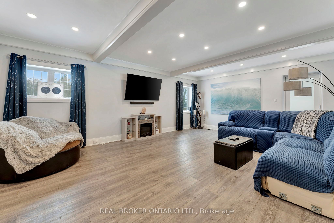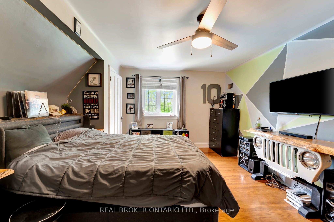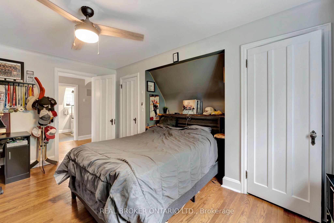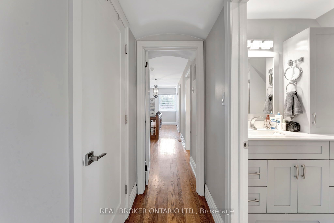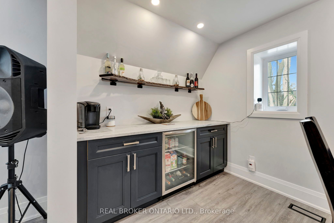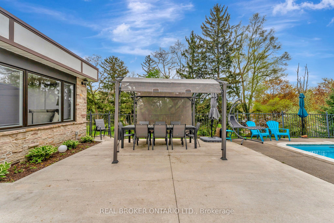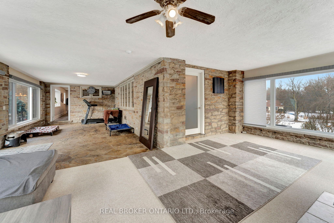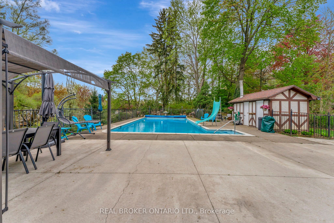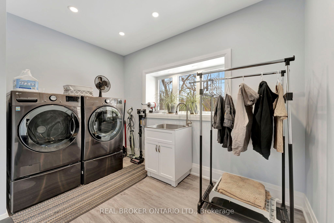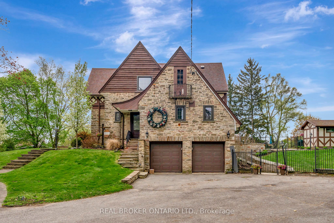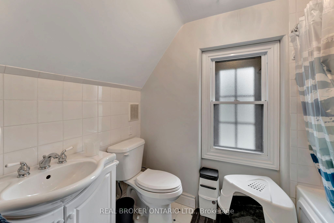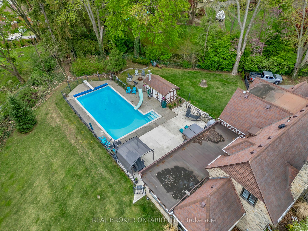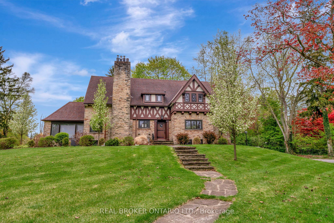
List Price: $1,199,000
26 Evergreen Hill Road, Norfolk, N3Y 1B8
- By REAL BROKER ONTARIO LTD.
Detached|MLS - #X12138634|New
4 Bed
5 Bath
3000-3500 Sqft.
Lot Size: 223.34 x 181.96 Feet
Attached Garage
Price comparison with similar homes in Norfolk
Compared to 2 similar homes
4.3% Higher↑
Market Avg. of (2 similar homes)
$1,149,888
Note * Price comparison is based on the similar properties listed in the area and may not be accurate. Consult licences real estate agent for accurate comparison
Room Information
| Room Type | Features | Level |
|---|---|---|
| Living Room 6.6 x 4.88 m | Main | |
| Kitchen 6.86 x 4.55 m | Main | |
| Dining Room 3.99 x 5.61 m | Main | |
| Primary Bedroom 6.6 x 4.32 m | Second | |
| Bedroom 3.51 x 3.66 m | Second | |
| Bedroom 3.84 x 4.52 m | Second | |
| Bedroom 3.17 x 4.52 m | Second |
Client Remarks
This exceptional 4-bedroom, 5-bath custom-designed English Tudor-style executive home, set on nearly an acre in the heart of Town, seamlessly combines historic charm with modern updates. Over the past five years, the home has undergone extensive renovations, blending timeless elegance with contemporary convenience. The updated kitchen is a true highlight, featuring generous cupboard space, a massive leathered Granite island, new appliances, and a layout designed for easy entertaining. A formal dining room, office, and the 4 season "sunroom" overlooking the backyard offer versatile spaces for work or relaxation, with direct access to the rear concrete patio and in-ground pool. The spacious family room, complete with a gas fireplace and coffered ceiling, provides an ideal setting for family gatherings or entertaining guests. Upstairs, the large Primary suite boasts a walk-in closet and a luxurious 4-piece ensuite. A second bedroom enjoys its own 3-piece ensuite, ensuring privacy and comfort. Throughout the home, original hardwood floors, trim, fixtures, and stonework add to its timeless appeal. The in-ground pool, completely redone in 2021, offers the perfect spot for relaxation and enjoyment, nestled in the beautifully landscaped yard, which is maintained by an irrigation system fed by its own well. With a perfect mix of historic character and thoughtful upgrades, this executive masterpiece provides endless potential.
Property Description
26 Evergreen Hill Road, Norfolk, N3Y 1B8
Property type
Detached
Lot size
N/A acres
Style
2-Storey
Approx. Area
N/A Sqft
Home Overview
Last check for updates
Virtual tour
N/A
Basement information
Partial Basement,Walk-Out
Building size
N/A
Status
In-Active
Property sub type
Maintenance fee
$N/A
Year built
2025
Walk around the neighborhood
26 Evergreen Hill Road, Norfolk, N3Y 1B8Nearby Places

Angela Yang
Sales Representative, ANCHOR NEW HOMES INC.
English, Mandarin
Residential ResaleProperty ManagementPre Construction
Mortgage Information
Estimated Payment
$0 Principal and Interest
 Walk Score for 26 Evergreen Hill Road
Walk Score for 26 Evergreen Hill Road

Book a Showing
Tour this home with Angela
Frequently Asked Questions about Evergreen Hill Road
Recently Sold Homes in Norfolk
Check out recently sold properties. Listings updated daily
See the Latest Listings by Cities
1500+ home for sale in Ontario
