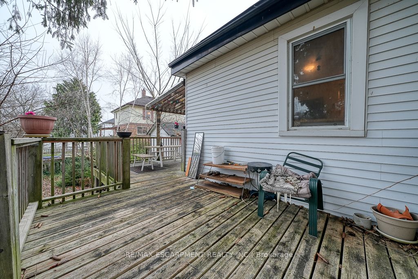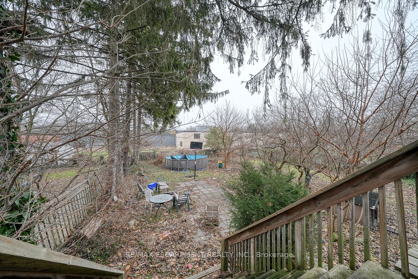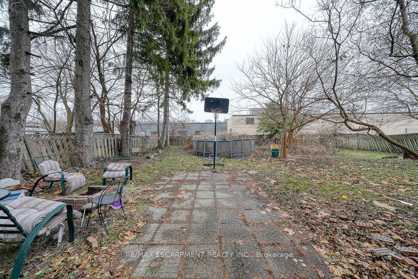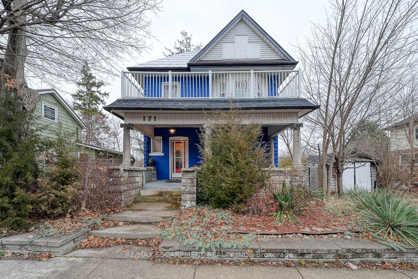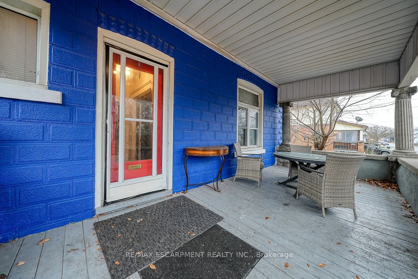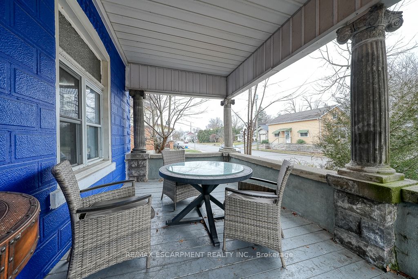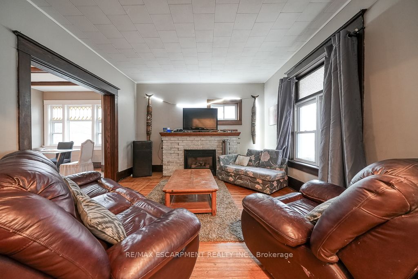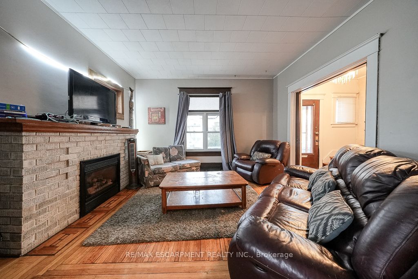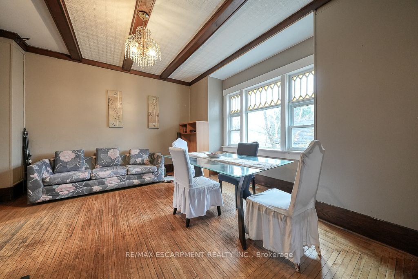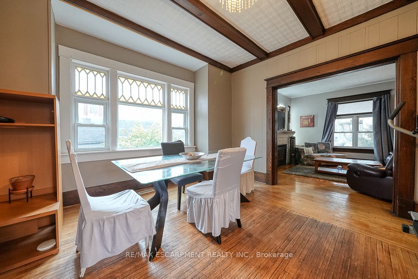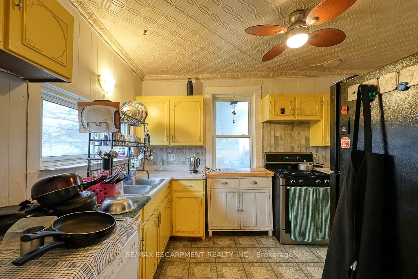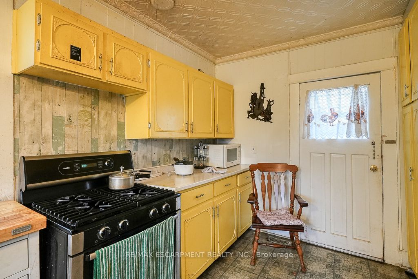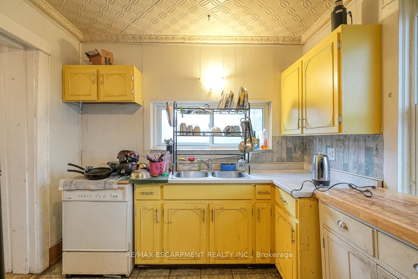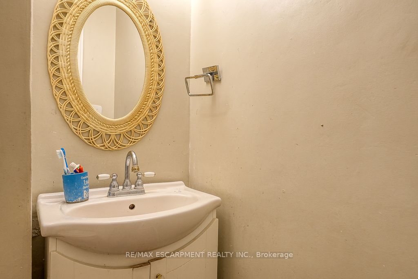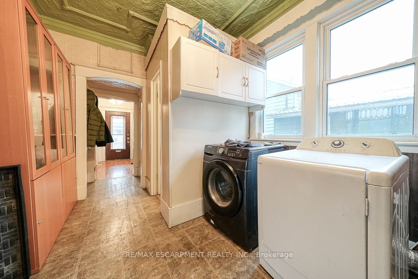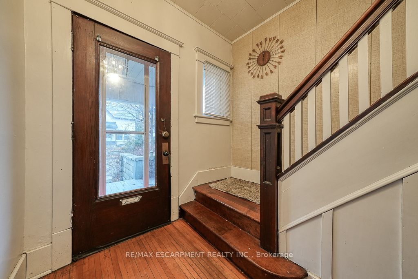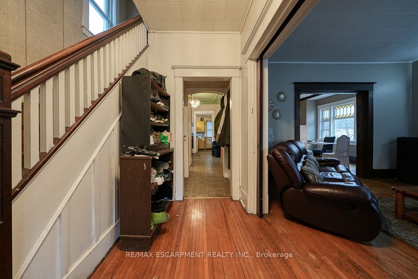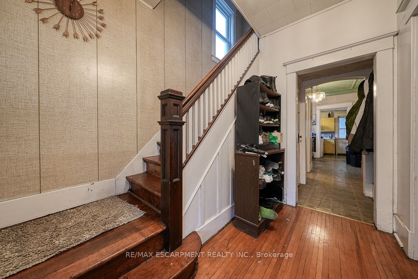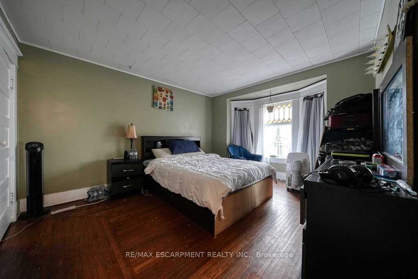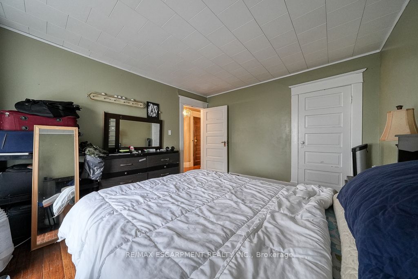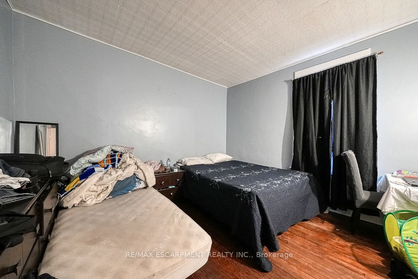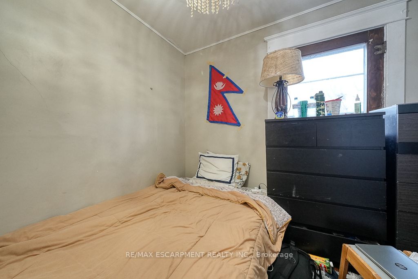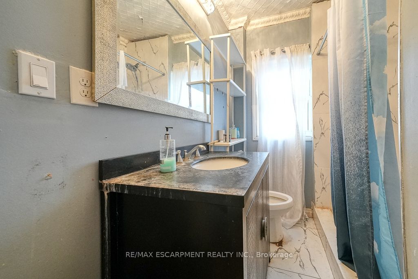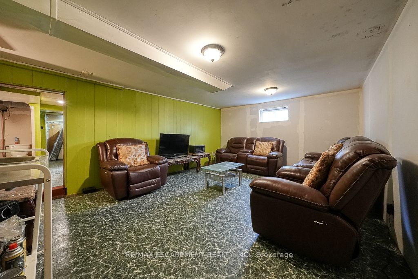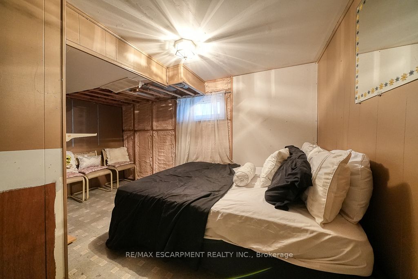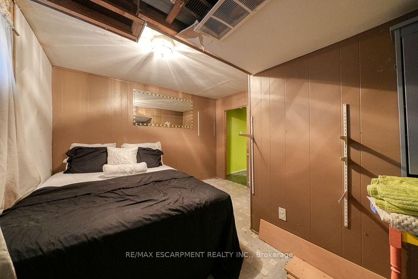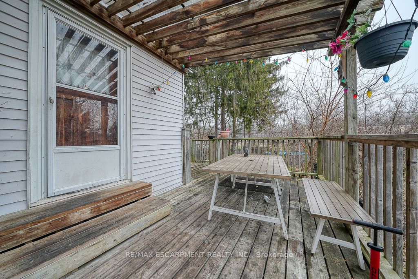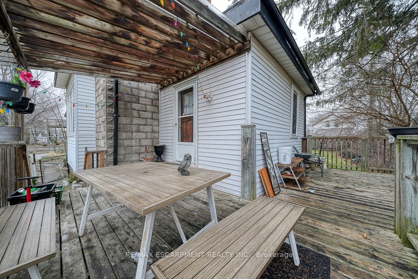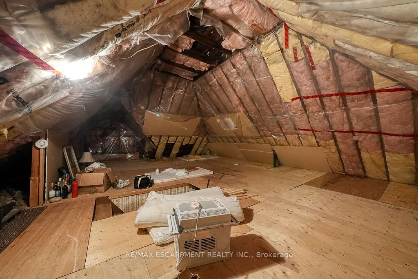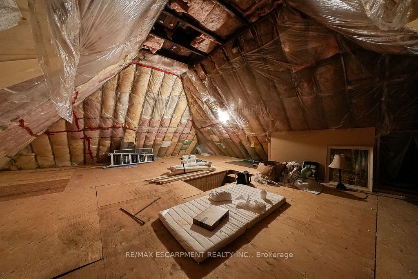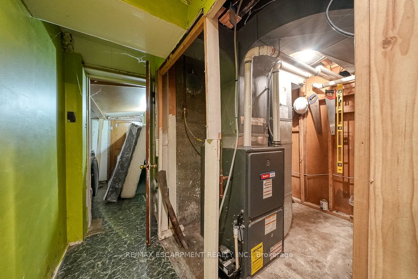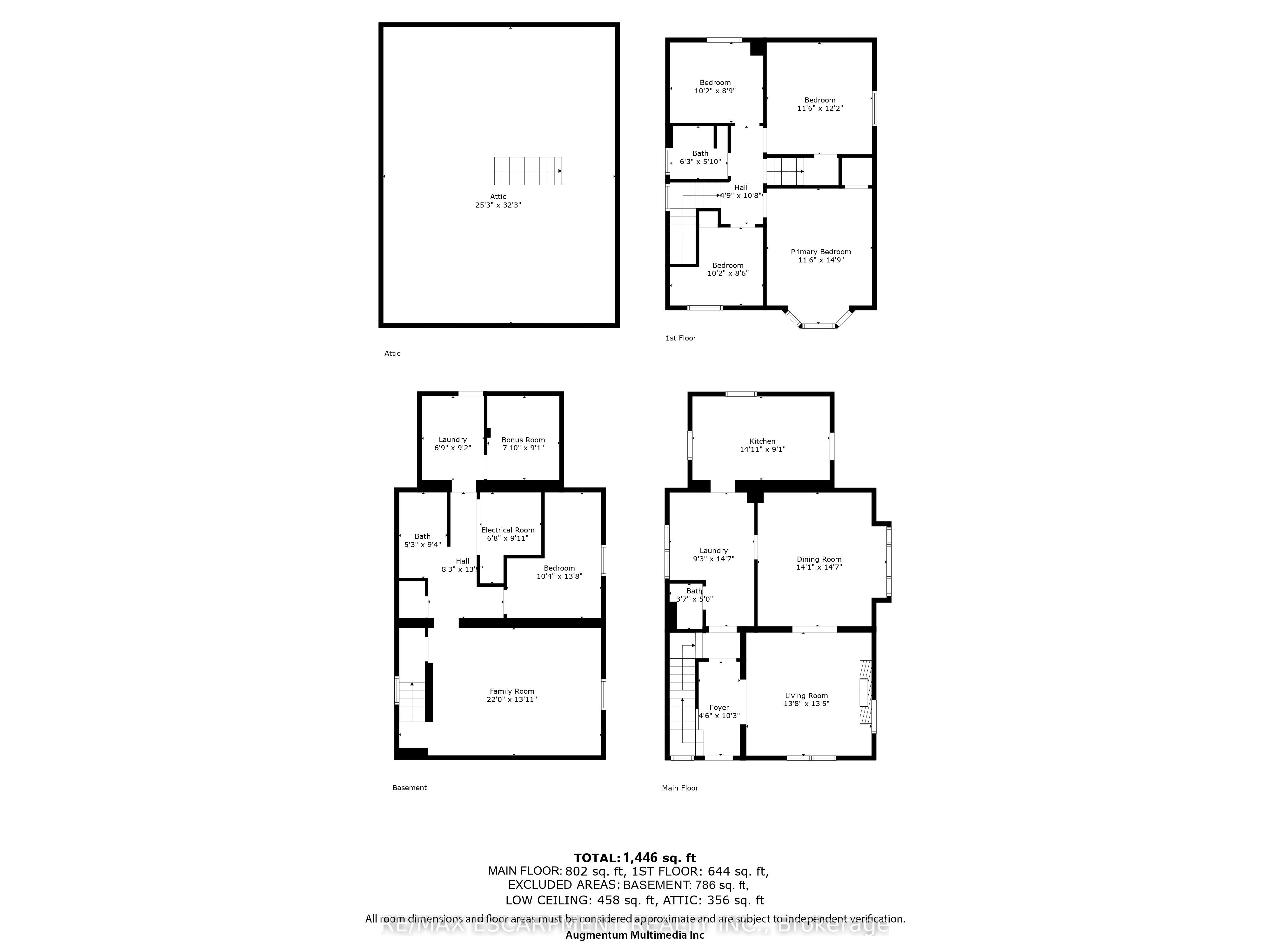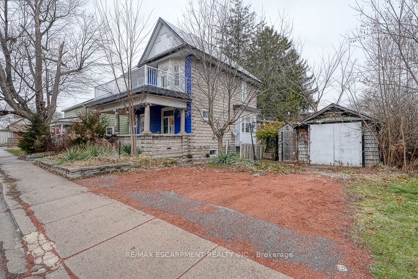
List Price: $549,900
171 Owen Street, Norfolk, N3Y 2T8
- By RE/MAX ESCARPMENT REALTY INC.
Detached|MLS - #X11897675|New
5 Bed
2 Bath
1100-1500 Sqft.
Lot Size: 70.45 x 145.52 Feet
Detached Garage
Price comparison with similar homes in Norfolk
Compared to 6 similar homes
-43.9% Lower↓
Market Avg. of (6 similar homes)
$979,750
Note * Price comparison is based on the similar properties listed in the area and may not be accurate. Consult licences real estate agent for accurate comparison
Room Information
| Room Type | Features | Level |
|---|---|---|
| Living Room 4.17 x 4.09 m | Main | |
| Dining Room 4.29 x 4.44 m | Main | |
| Kitchen 4.55 x 2.77 m | Main | |
| Bedroom 3.1 x 2.59 m | Second | |
| Bedroom 3.1 x 2.67 m | Second | |
| Bedroom 3.51 x 3.71 m | Second | |
| Primary Bedroom 3.51 x 4.5 m | Second | |
| Bedroom 3.15 x 4.17 m | Basement |
Client Remarks
This huge detached home in Simcoe offers 4 bedrooms plus massive unfinished attic room is brimming with potential. It offers a wealth of opportunities for those looking to create their dream home. The house features original architectural details throughout, along with a spacious backyard oasis and a basement with a convenient walk-out. Find an expansive living room with a large front-facing window and a cozy electric fireplace, perfect for gatherings. The living room seamlessly flows into the dining room, which boasts a generous side window that floods the space with natural light. At the back of the home, the kitchen provides ample cooking space and access to the back deck, ideal for outdoor entertaining. The second floor includes four spacious bedrooms and a newly updated three-piece bathroom featuring a walk-in shower. Additionally, there is access to the massive unfinished attic, which presents an exciting opportunity for conversion into additional living space. The partially finished basement offers a large recreation room equipped with new spray foam insulation, roughed-in 2 piece bathroom (as is condition) and a walk-out to the backyard, providing even more storage options. Step outside to discover the backyard with beautiful landscaping, a pond, a paved area suitable for sports, and a hot tub hookup. There's plenty of room for outdoor dining, making it an excellent space for entertaining. Located conveniently near various amenities in Simcoe, including parks, schools, shopping centers, and the Golf and Country Club. With some care and creativity, this property can truly shine! **EXTRAS** Main Floor: 802 sq ft, Second Floor: 644 sq ft, Low Ceiling: 458 sq ft, Attic: 356 sq ft and Basement: 786 sq ft
Property Description
171 Owen Street, Norfolk, N3Y 2T8
Property type
Detached
Lot size
< .50 acres
Style
2 1/2 Storey
Approx. Area
N/A Sqft
Home Overview
Last check for updates
Virtual tour
N/A
Basement information
Partially Finished,Walk-Out
Building size
N/A
Status
In-Active
Property sub type
Maintenance fee
$N/A
Year built
2023
Walk around the neighborhood
171 Owen Street, Norfolk, N3Y 2T8Nearby Places

Angela Yang
Sales Representative, ANCHOR NEW HOMES INC.
English, Mandarin
Residential ResaleProperty ManagementPre Construction
Mortgage Information
Estimated Payment
$0 Principal and Interest
 Walk Score for 171 Owen Street
Walk Score for 171 Owen Street

Book a Showing
Tour this home with Angela
Frequently Asked Questions about Owen Street
Recently Sold Homes in Norfolk
Check out recently sold properties. Listings updated daily
See the Latest Listings by Cities
1500+ home for sale in Ontario
