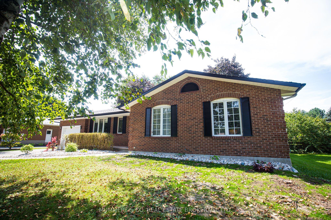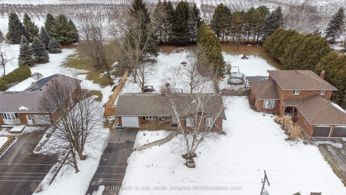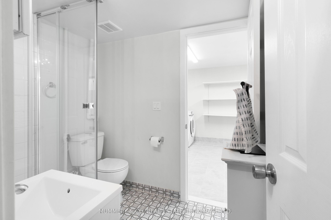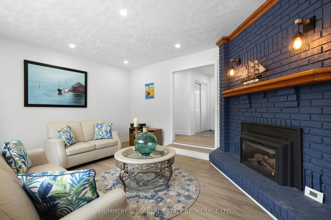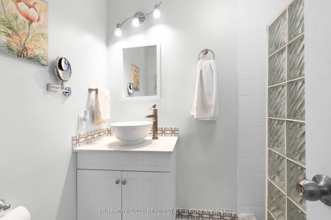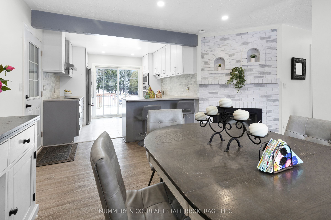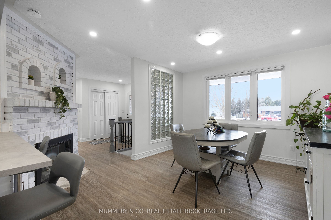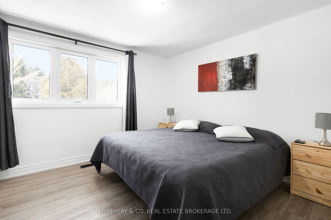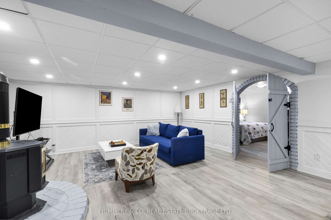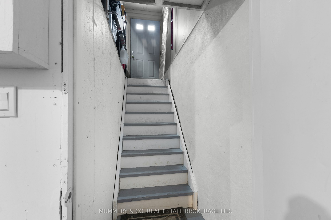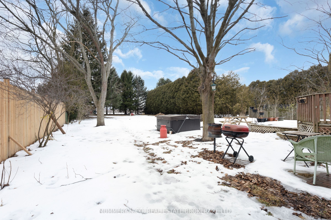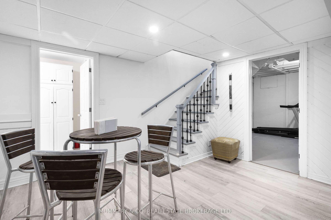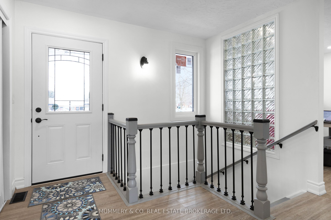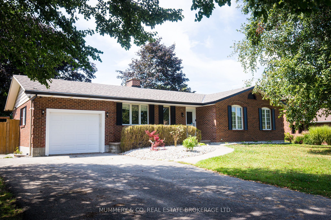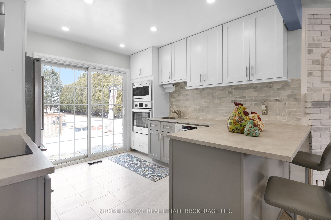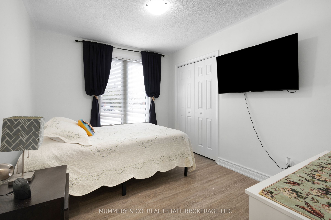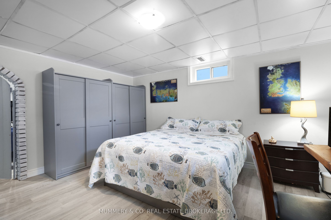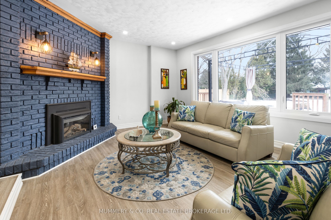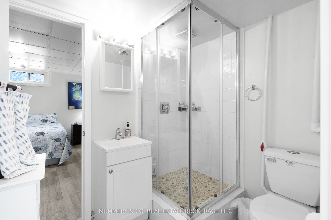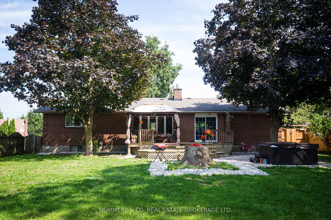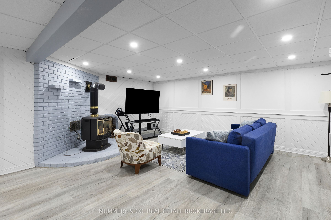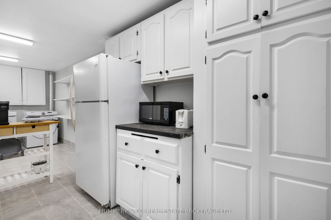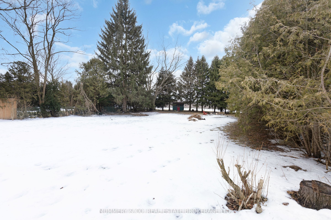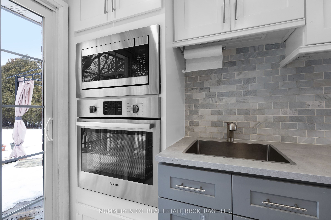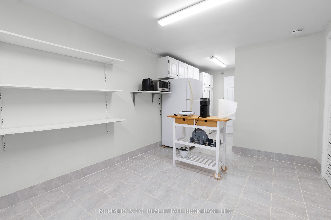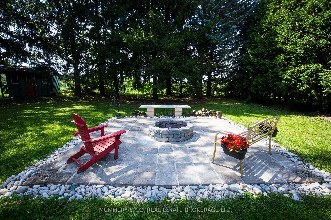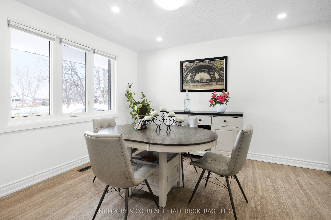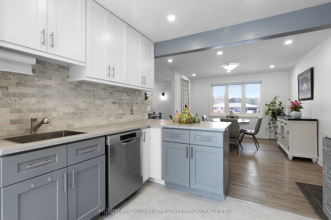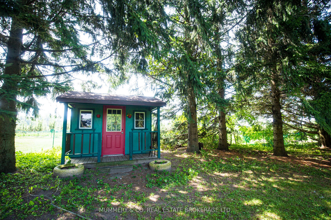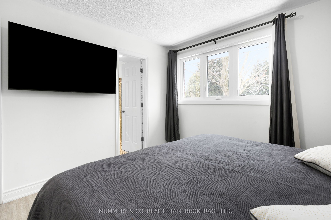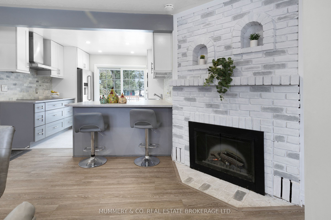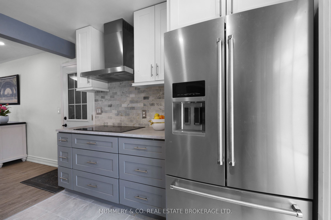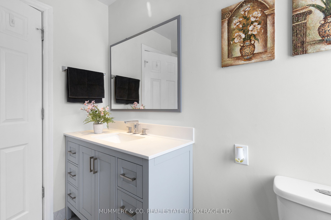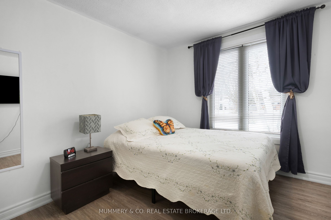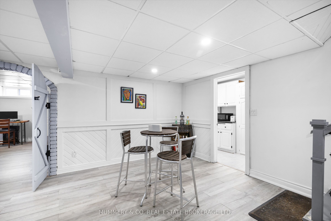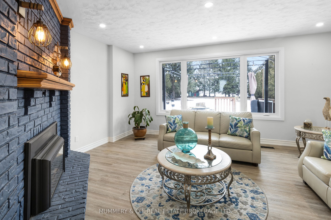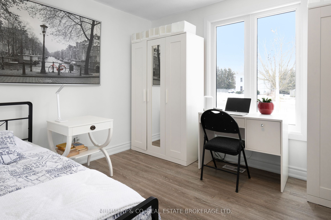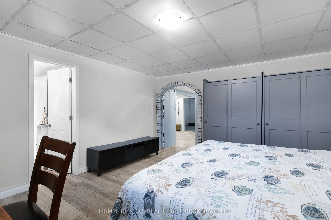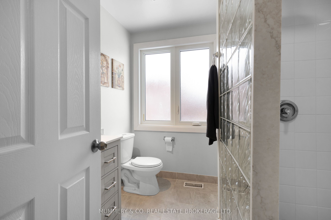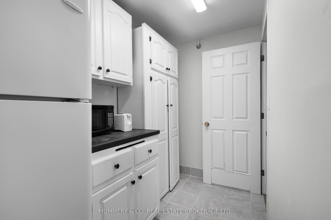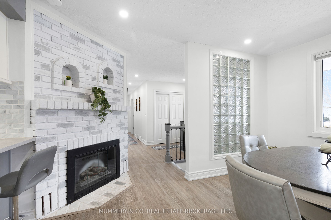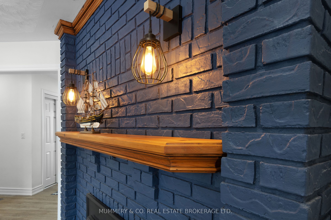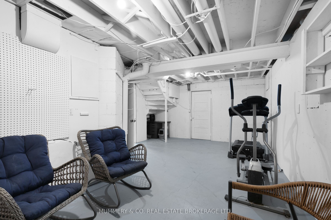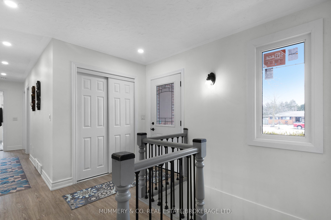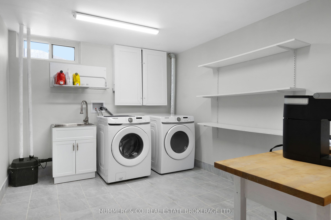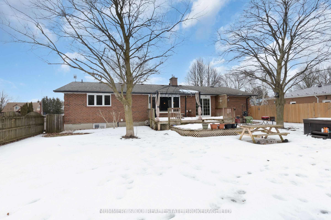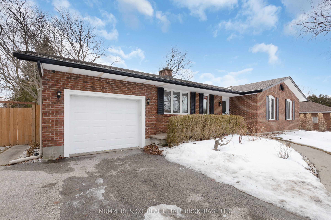
List Price: $749,000
1101 Regional Rd 5 Road, Norfolk, N3Y 4K4
- By MUMMERY & CO. REAL ESTATE BROKERAGE LTD.
Detached|MLS - #X12000270|New
3 Bed
3 Bath
1100-1500 Sqft.
Lot Size: 80 x 294 Feet
Attached Garage
Price comparison with similar homes in Norfolk
Compared to 17 similar homes
-18.2% Lower↓
Market Avg. of (17 similar homes)
$916,141
Note * Price comparison is based on the similar properties listed in the area and may not be accurate. Consult licences real estate agent for accurate comparison
Room Information
| Room Type | Features | Level |
|---|---|---|
| Kitchen 3.17 x 3.35 m | Sliding Doors | Main |
| Dining Room 3.38 x 3.96 m | Main | |
| Living Room 5.23 x 4.32 m | Fireplace | Main |
| Bedroom 3.48 x 4.06 m | Main | |
| Bedroom 2 3.53 x 3.71 m | Main | |
| Bedroom 3 3.71 x 2.82 m | Main | |
| Bedroom 4 4.9 x 4.22 m | Basement |
Client Remarks
Country setting just minutes from town! 1101 Cockshutt Road is a beautifully updated Bungalow with 3 Bedrooms on the main floor and the potential for a 4th in the basement. It has 1376 square feet of living space up and approx. 873 down and is set on a .54 acre lot. When you walk through the front door the first thing you'll notice is how bright everything looks with the fresh paint, newer vinyl plank flooring ('21), and new ('24) windows. The Kitchen was remodelled in '21 with added cabinetry, new built in appliances and it leads out to a spacious deck and large, private fenced backyard with an inviting hot tub. Toward the other end of the house are 3 full sized Bedrooms and a large walk-in closet in the Primary. Downstairs is a large Rec Room with gas fireplace, roomy laundry area with a new ('24) 200 AMP breaker panel, Kitchenette, a Bedroom space, and a large storage area with a walk-up to the garage. If you're looking for a potential "in-law suite" for multi generational living or perhaps an income suite, put this one on your list! Just a golf-cart ride away (but please obey local driving rules) is the well-renowned Greens At Renton golf course, with Simcoe, Waterford or Port Dover about 15 minutes away. Brantford is a 30 minute drive, under an hour to Hamilton, and of course, an easy drive to the many Norfolk County wineries, Breweries, beaches, boutique shopping and entertainment. Nothing to do but enjoy, come see for yourself!
Property Description
1101 Regional Rd 5 Road, Norfolk, N3Y 4K4
Property type
Detached
Lot size
N/A acres
Style
Bungalow
Approx. Area
N/A Sqft
Home Overview
Basement information
Partially Finished
Building size
N/A
Status
In-Active
Property sub type
Maintenance fee
$N/A
Year built
--
Walk around the neighborhood
1101 Regional Rd 5 Road, Norfolk, N3Y 4K4Nearby Places

Angela Yang
Sales Representative, ANCHOR NEW HOMES INC.
English, Mandarin
Residential ResaleProperty ManagementPre Construction
Mortgage Information
Estimated Payment
$0 Principal and Interest
 Walk Score for 1101 Regional Rd 5 Road
Walk Score for 1101 Regional Rd 5 Road

Book a Showing
Tour this home with Angela
Frequently Asked Questions about Regional Rd 5 Road
Recently Sold Homes in Norfolk
Check out recently sold properties. Listings updated daily
See the Latest Listings by Cities
1500+ home for sale in Ontario
