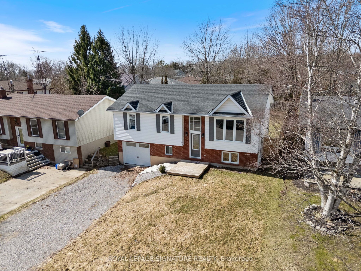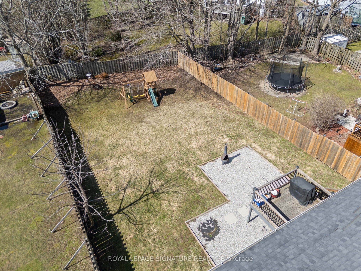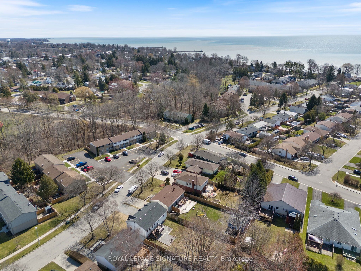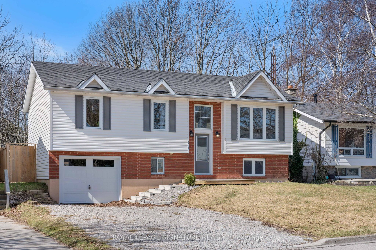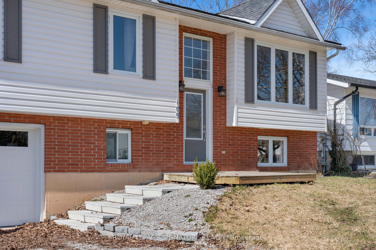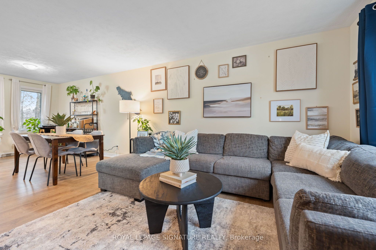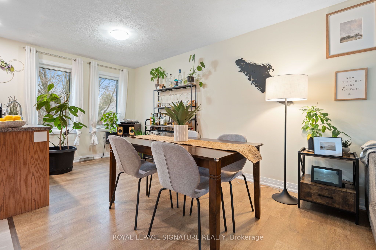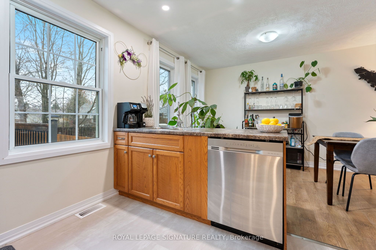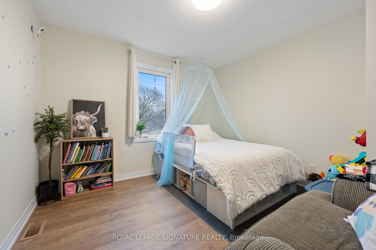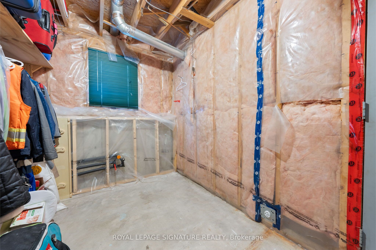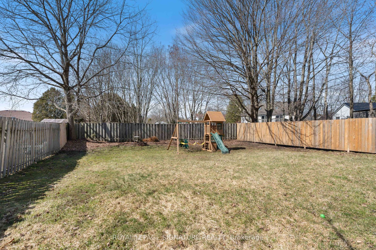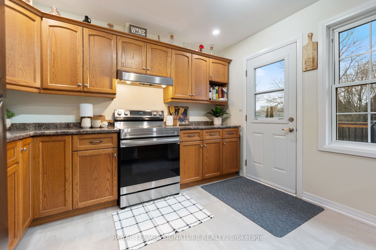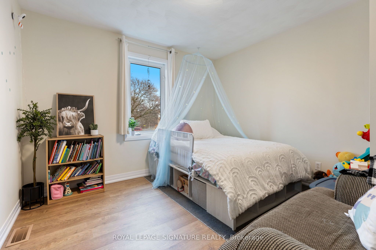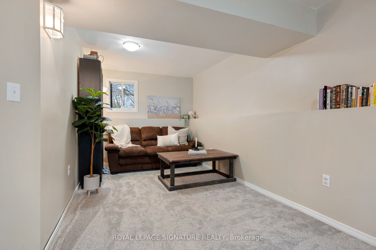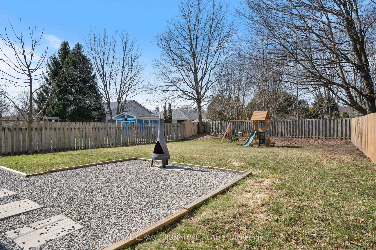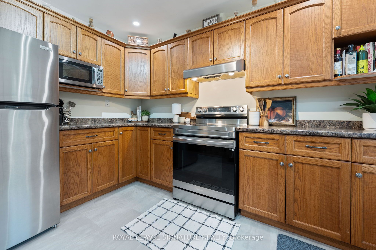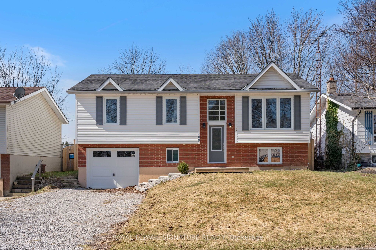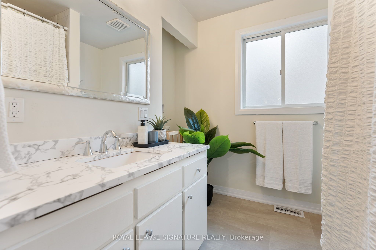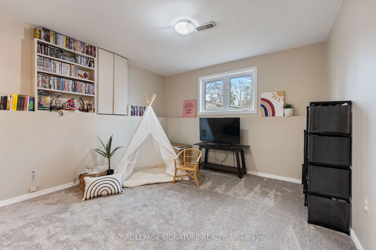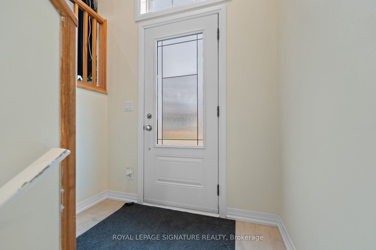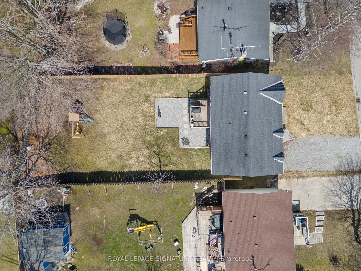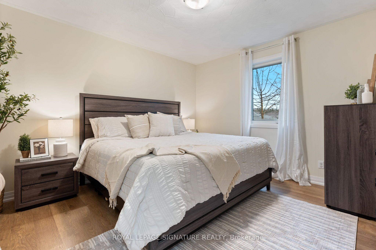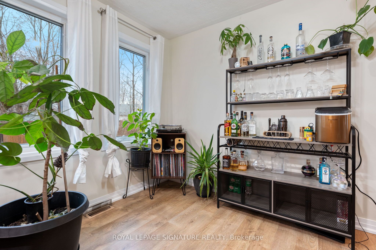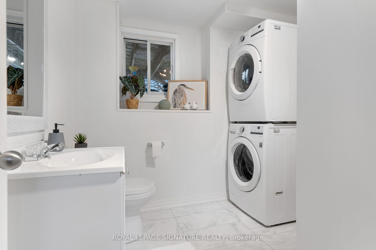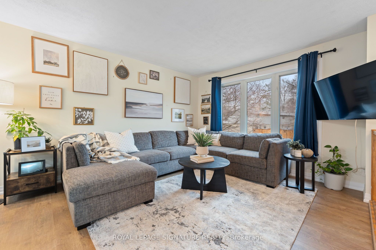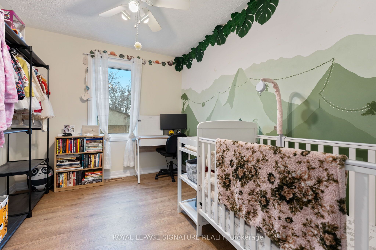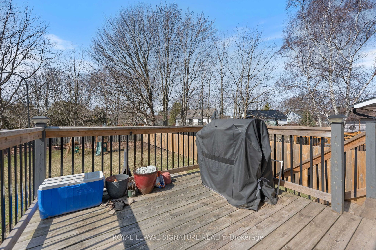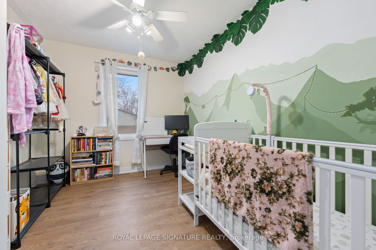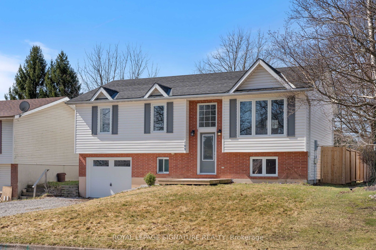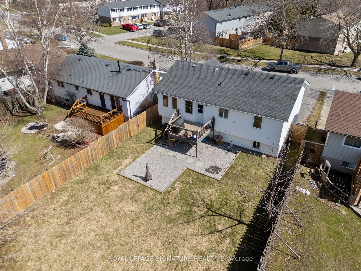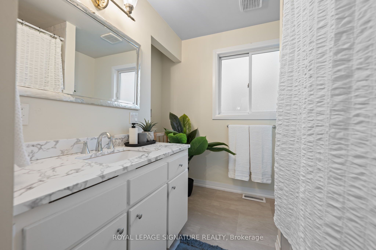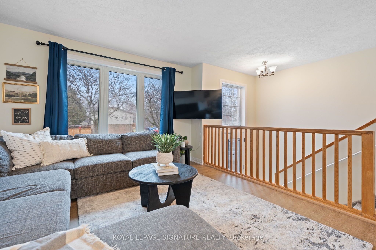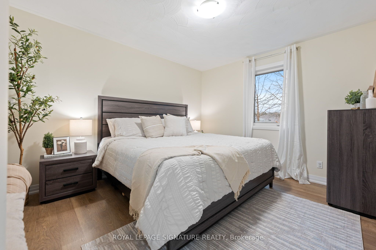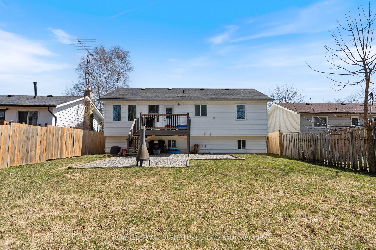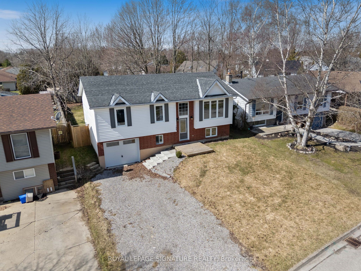
List Price: $615,000
109 Richardson Drive, Norfolk, N0A 1N4
- By ROYAL LEPAGE SIGNATURE REALTY
Detached|MLS - #X12066134|New
3 Bed
2 Bath
1100-1500 Sqft.
Attached Garage
Price comparison with similar homes in Norfolk
Compared to 29 similar homes
-23.3% Lower↓
Market Avg. of (29 similar homes)
$801,386
Note * Price comparison is based on the similar properties listed in the area and may not be accurate. Consult licences real estate agent for accurate comparison
Room Information
| Room Type | Features | Level |
|---|---|---|
| Living Room 4.5 x 3.61 m | Vinyl Floor, Overlooks Dining | Main |
| Dining Room 3.4 x 2.29 m | Vinyl Floor, Overlooks Living | Main |
| Kitchen 3.4 x 3.4 m | Stainless Steel Appl, Overlooks Dining, Overlooks Living | Main |
| Bedroom 3.66 x 3.78 m | Vinyl Floor | Main |
| Bedroom 2 3.48 x 2.95 m | Vinyl Floor | Main |
| Bedroom 3 3.38 x 3.45 m | Vinyl Floor | Main |
Client Remarks
Move-in ready 3-bedroom, 2-bathroom Raised Bungalow with an attached single-car garage, offers excellent potential for an in-law suite or secondary living space, making it an ideal choice for first-time buyers, families, & multi-generational living. Located in a safe & friendly neighbourhood just a short walk from downtown Port Dover, schools, shopping, restaurants, doctors' offices, pharmacies, & nature trails. It's less than a 10-minute walk to Port Dover Beach & Lake Erie! Step inside to discover a home that has been tastefully updated with modern colours, finishes, & fixtures throughout. The open-concept main floor features a bright and inviting living room, dinette area, & a functional kitchen (renovated in 2021) complete stainless steel appliances, and patio door access to a spacious deck overlooking the large fully fenced backyard-a private oasis with two gated entries, fire pit area, and plenty of space for outdoor entertaining. The main floor also offers 3 spacious bedrooms and a renovated4-piece bathroom with new tub, modern tile, newer flooring and laundry hook-ups. Other recent updates on the main include fresh paint, brand-new flooring (excluding kitchen), updated trim, newer windows and casings, and new front and back doors. The lower level presents incredible in-law suite or secondary living space with a separate entrance through the garage, an updated3-piece bathroom with walk-in shower, a spacious rec room, & a partially finished space the has all the required rough-ins such as plumbing and electrical for a future kitchen if desired. There's also a stackable washer/dryer (under 5 years old). Additional highlights include a newer central air (less than 3 years old), all appliances under 5 years old, newer insulated garage door, plus more. Whether you're a first-time buyer, seeking space for extended family, or exploring an investment opportunity, this versatile home checks all the boxes.
Property Description
109 Richardson Drive, Norfolk, N0A 1N4
Property type
Detached
Lot size
< .50 acres
Style
Bungalow-Raised
Approx. Area
N/A Sqft
Home Overview
Basement information
Partially Finished,Separate Entrance
Building size
N/A
Status
In-Active
Property sub type
Maintenance fee
$N/A
Year built
2024
Walk around the neighborhood
109 Richardson Drive, Norfolk, N0A 1N4Nearby Places

Shally Shi
Sales Representative, Dolphin Realty Inc
English, Mandarin
Residential ResaleProperty ManagementPre Construction
Mortgage Information
Estimated Payment
$0 Principal and Interest
 Walk Score for 109 Richardson Drive
Walk Score for 109 Richardson Drive

Book a Showing
Tour this home with Shally
Frequently Asked Questions about Richardson Drive
Recently Sold Homes in Norfolk
Check out recently sold properties. Listings updated daily
No Image Found
Local MLS®️ rules require you to log in and accept their terms of use to view certain listing data.
No Image Found
Local MLS®️ rules require you to log in and accept their terms of use to view certain listing data.
No Image Found
Local MLS®️ rules require you to log in and accept their terms of use to view certain listing data.
No Image Found
Local MLS®️ rules require you to log in and accept their terms of use to view certain listing data.
No Image Found
Local MLS®️ rules require you to log in and accept their terms of use to view certain listing data.
No Image Found
Local MLS®️ rules require you to log in and accept their terms of use to view certain listing data.
No Image Found
Local MLS®️ rules require you to log in and accept their terms of use to view certain listing data.
No Image Found
Local MLS®️ rules require you to log in and accept their terms of use to view certain listing data.
Check out 100+ listings near this property. Listings updated daily
See the Latest Listings by Cities
1500+ home for sale in Ontario
