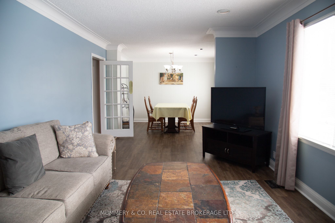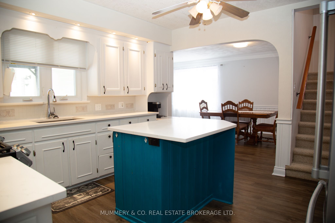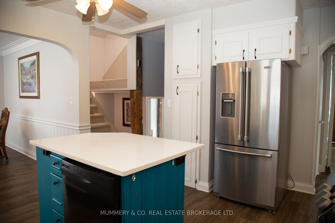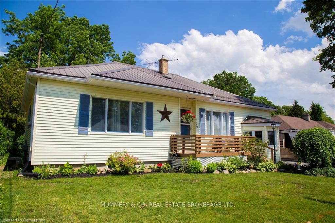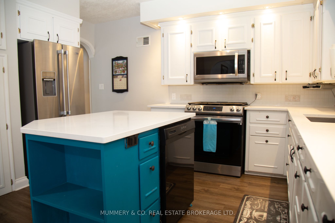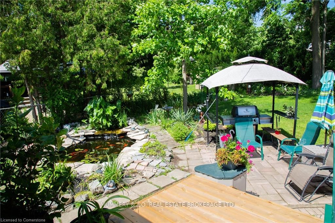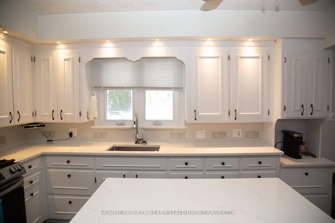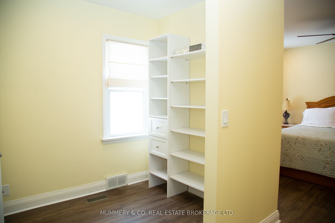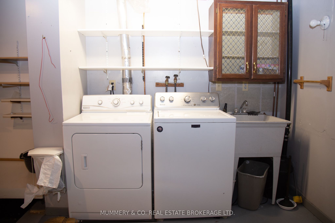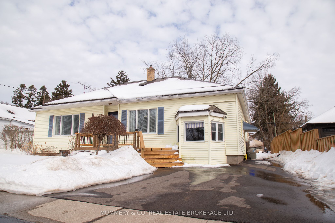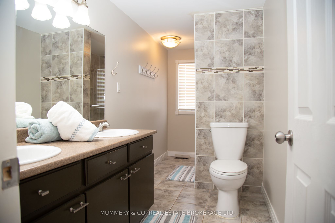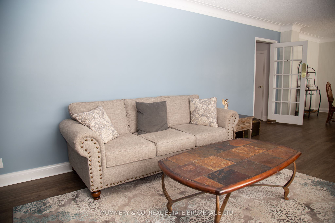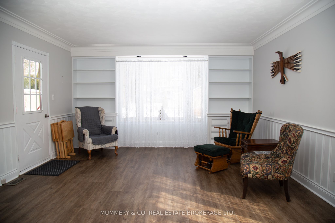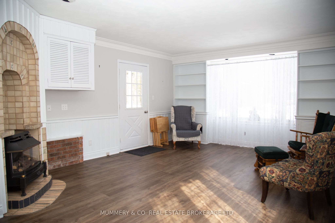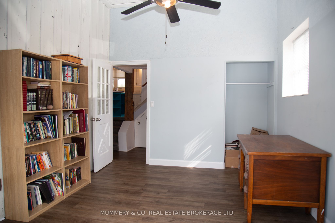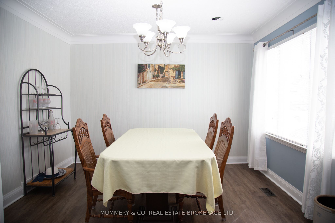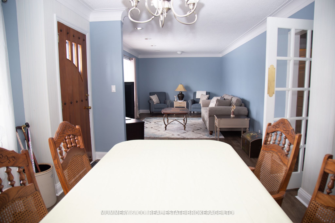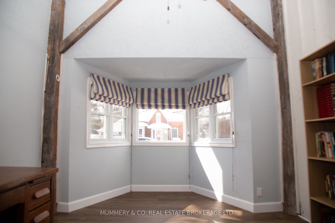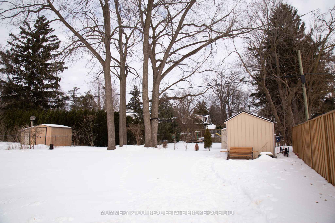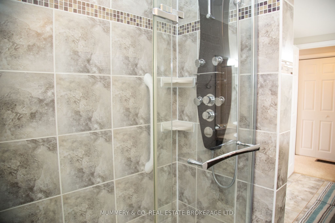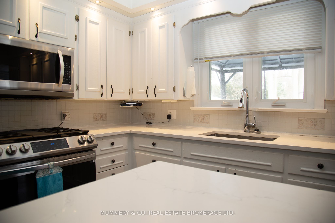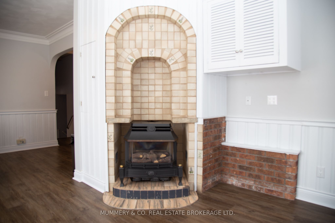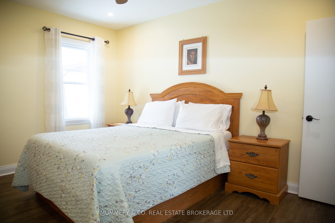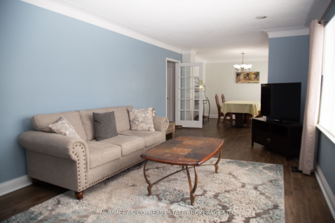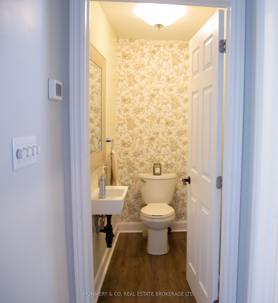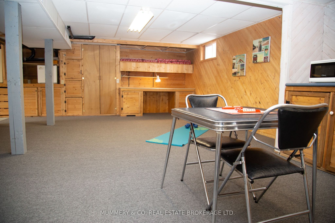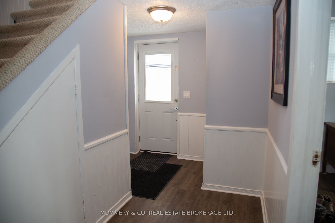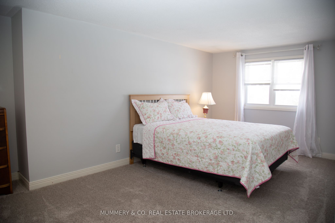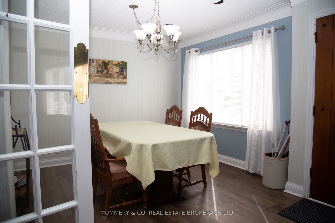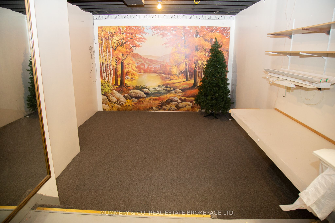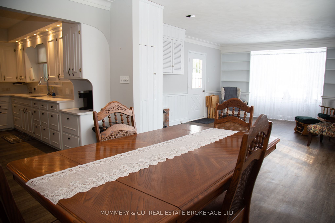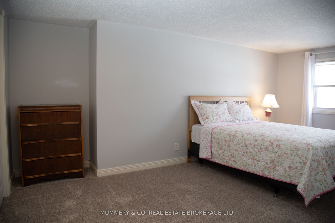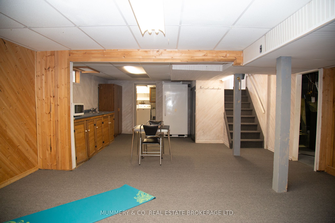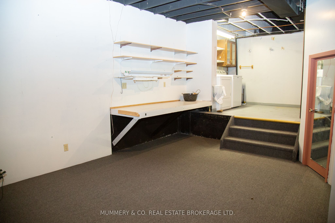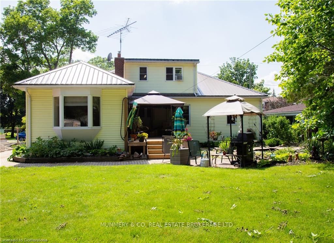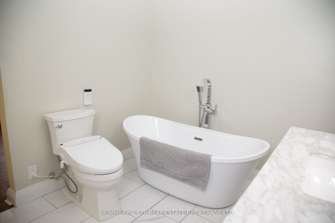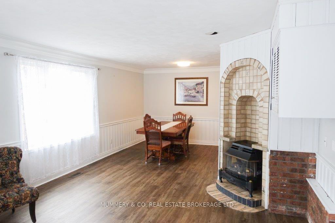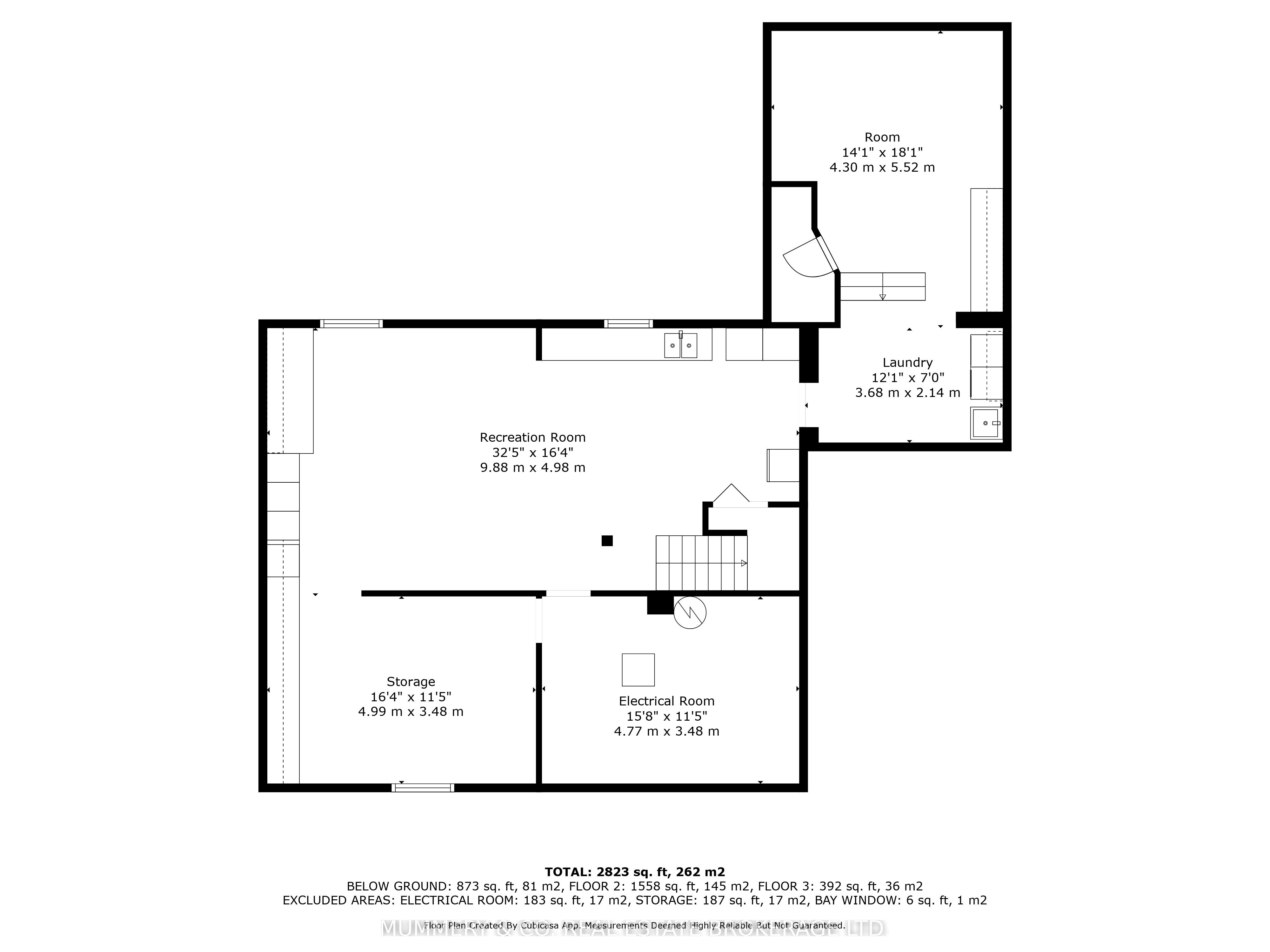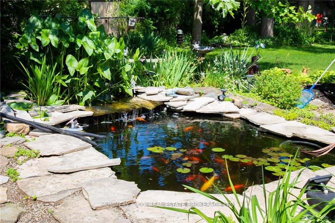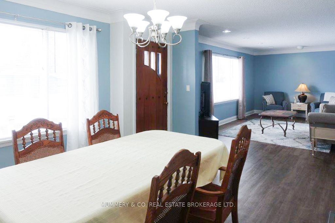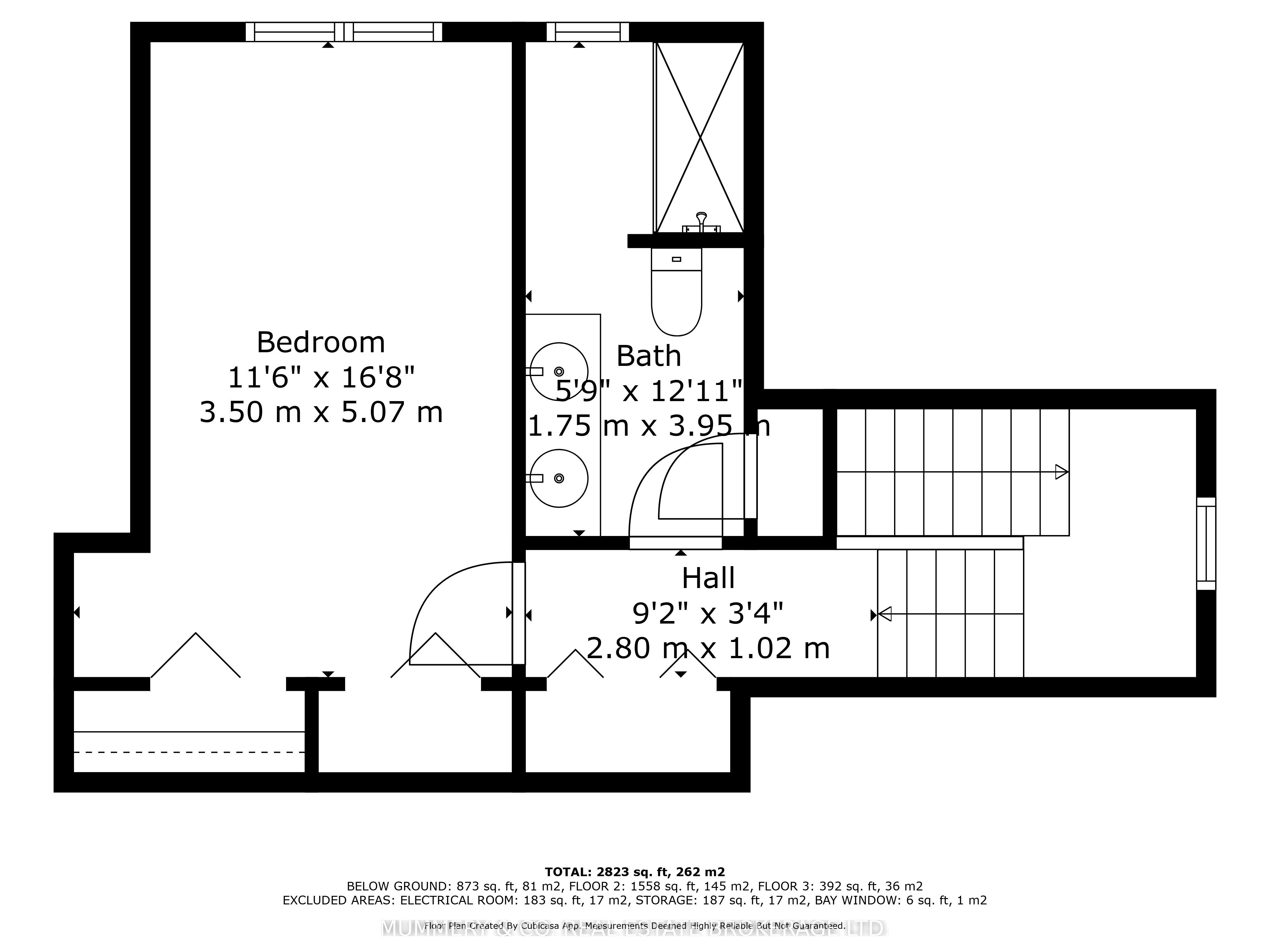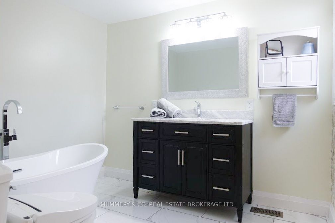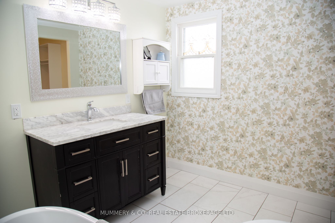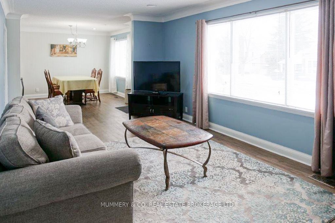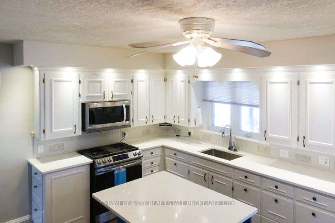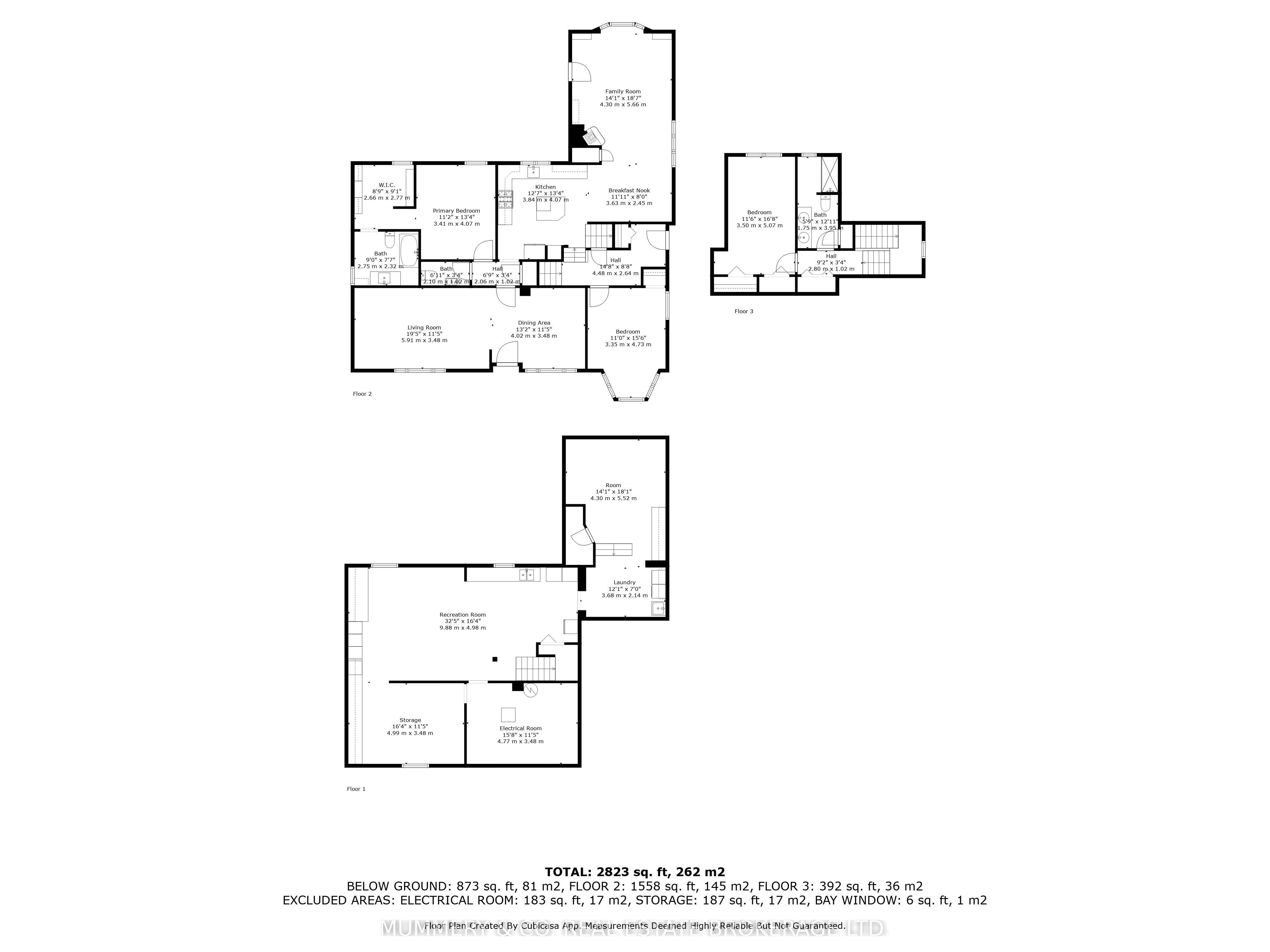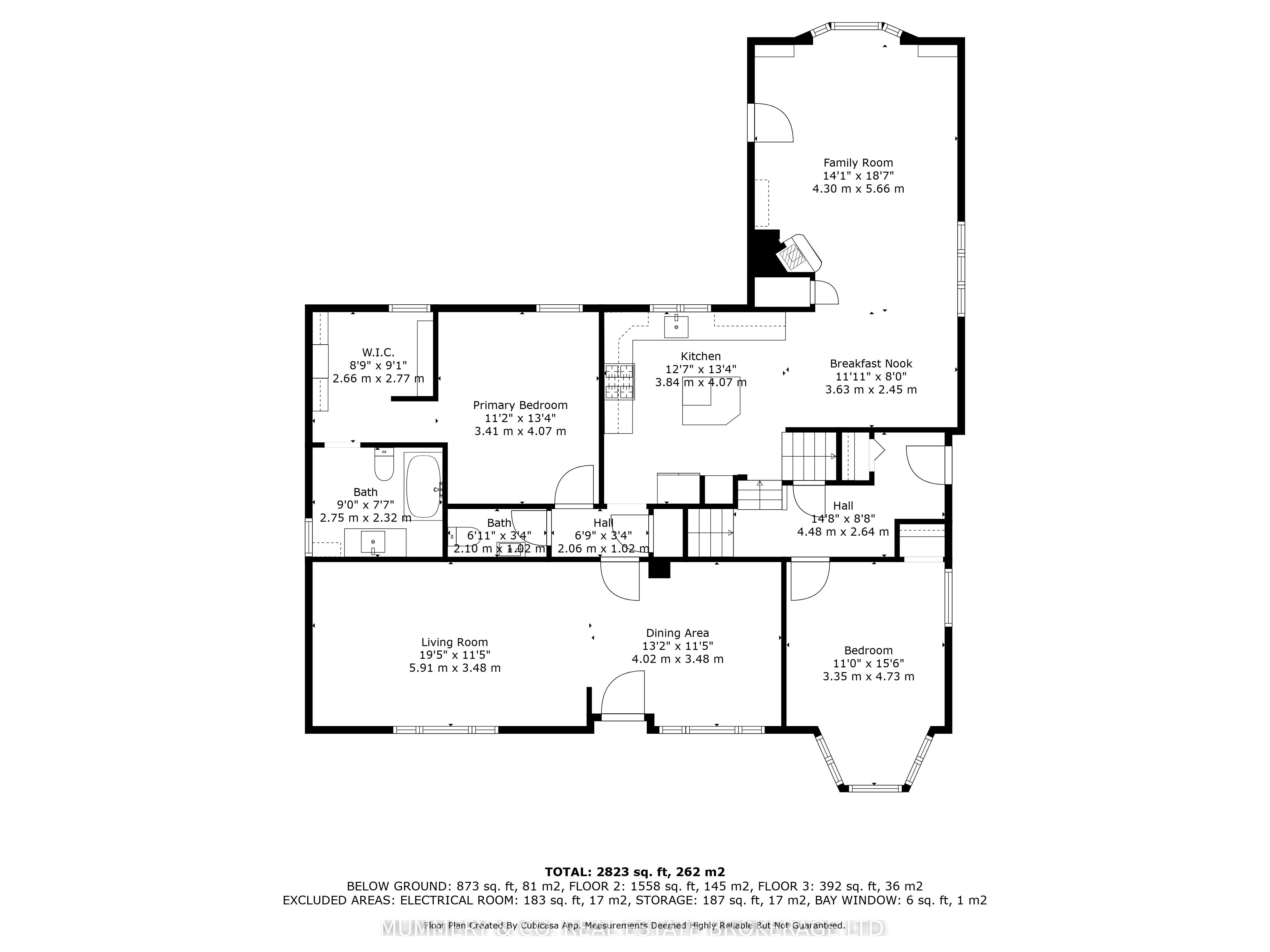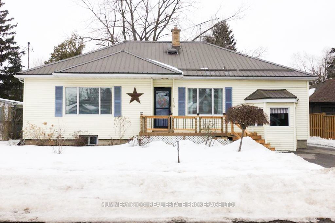
List Price: $648,900
159 Leamon Street, Norfolk, N0E 1Y0
- By MUMMERY & CO. REAL ESTATE BROKERAGE LTD.
Detached|MLS - #X11989994|New
3 Bed
3 Bath
None Garage
Price comparison with similar homes in Norfolk
Compared to 16 similar homes
-31.0% Lower↓
Market Avg. of (16 similar homes)
$940,080
Note * Price comparison is based on the similar properties listed in the area and may not be accurate. Consult licences real estate agent for accurate comparison
Room Information
| Room Type | Features | Level |
|---|---|---|
| Kitchen 3.84 x 4.06 m | Centre Island | Main |
| Dining Room 4.01 x 3.48 m | Main | |
| Living Room 5.92 x 3.48 m | Balcony | Main |
| Bedroom 3.4 x 4.06 m | 4 Pc Ensuite, Closet Organizers | Main |
| Bedroom 2 3.51 x 5.08 m | Closet | Second |
| Bedroom 3 3.35 x 4.72 m | Bay Window | Main |
Client Remarks
THIS SPACIOUS 1.5 STOREY HOME is nestled on a large lot in the charming town of Waterford ON. Features include 3 bedrooms, 2.5 baths, large living/dining room, main floor family room with breakfast nook off of the kitchen and could easily be a multigenerational household. There are large bright living areas that would allow extended family to live together-but with separate spaces and still have additional space for an in-home venture. The main floor has a good-sized central kitchen with island, lots of organized cupboard space, with up-to-date decor and appliances. Big combo living/dining area at the front is approx. 30' X 11', with access to a newer front deck. The second main floor living room family/dining area is approx. 26' X 14 ' and overlooks the 18' X 10" deck and back yard. The primary bedroom (updated 2021) has walk-in closet, and custom ensuite. There is a 2-pc bath, and additional Bedroom/Bonus/Den on the main floor that is 15X10, with large bow window and closet space that could make a 3rd bedroom or in home office etc. The upper level has a large 17' X 9'6" bedroom, with plenty of closet space, and full custom bath with walk-in shower, and double sinks in the vanity. The basement level has new carpet (2025) in the rec room with cupboards, countertop and sink, laundry area and a studio/workout room, utility space and storage area. The large lot has patio, pond, and newer shed (2024). Some recent updates include ALL NEW VINYL LUXURY PLANK FLOORING IN 2023 IN MOST AREAS, some newer plumbing and wiring as well as bedroom and bathroom renos. Waterford offers small town life with lots of natural areas-ponds for swimming and rowing, trails for hiking and biking, skate park, arena and museum, Town Hall, etc. Quaint specialty shops, as well as groceries and hardware are located in Waterford. Close to Simcoe (15 minutes), Lake Erie, Port Dover, Brantford and the 403 (25-35min.), Hamilton and Ancaster (45-50 min) *** CALL TO VIEW THIS GEM TODAY!
Property Description
159 Leamon Street, Norfolk, N0E 1Y0
Property type
Detached
Lot size
N/A acres
Style
1 1/2 Storey
Approx. Area
N/A Sqft
Home Overview
Basement information
Partially Finished,Development Potential
Building size
N/A
Status
In-Active
Property sub type
Maintenance fee
$N/A
Year built
2024
Walk around the neighborhood
159 Leamon Street, Norfolk, N0E 1Y0Nearby Places

Shally Shi
Sales Representative, Dolphin Realty Inc
English, Mandarin
Residential ResaleProperty ManagementPre Construction
Mortgage Information
Estimated Payment
$0 Principal and Interest
 Walk Score for 159 Leamon Street
Walk Score for 159 Leamon Street

Book a Showing
Tour this home with Shally
Frequently Asked Questions about Leamon Street
Recently Sold Homes in Norfolk
Check out recently sold properties. Listings updated daily
No Image Found
Local MLS®️ rules require you to log in and accept their terms of use to view certain listing data.
No Image Found
Local MLS®️ rules require you to log in and accept their terms of use to view certain listing data.
No Image Found
Local MLS®️ rules require you to log in and accept their terms of use to view certain listing data.
No Image Found
Local MLS®️ rules require you to log in and accept their terms of use to view certain listing data.
No Image Found
Local MLS®️ rules require you to log in and accept their terms of use to view certain listing data.
No Image Found
Local MLS®️ rules require you to log in and accept their terms of use to view certain listing data.
No Image Found
Local MLS®️ rules require you to log in and accept their terms of use to view certain listing data.
No Image Found
Local MLS®️ rules require you to log in and accept their terms of use to view certain listing data.
Check out 100+ listings near this property. Listings updated daily
See the Latest Listings by Cities
1500+ home for sale in Ontario
