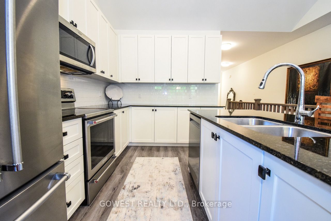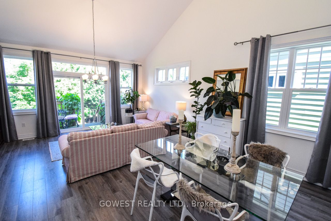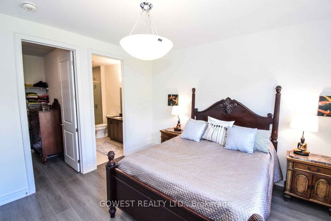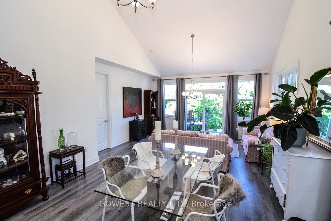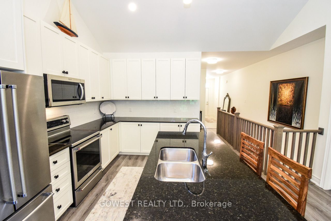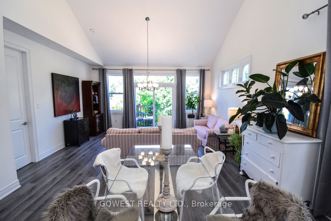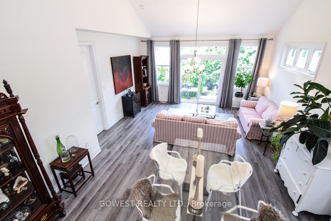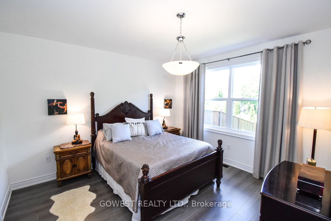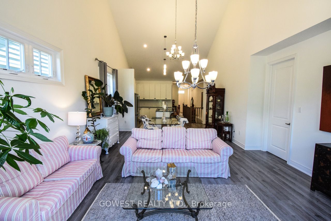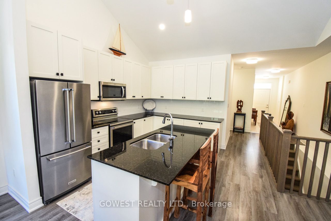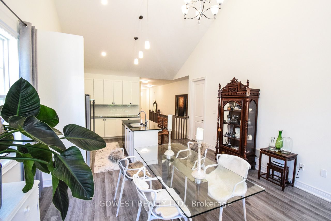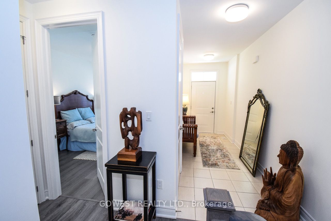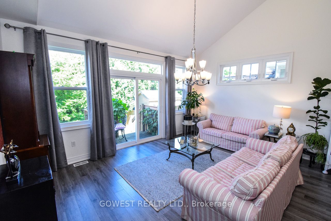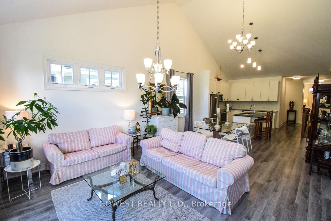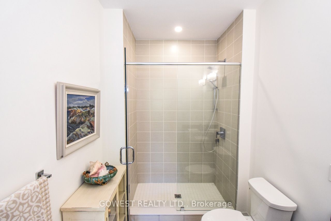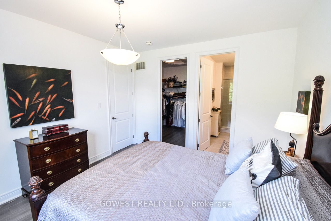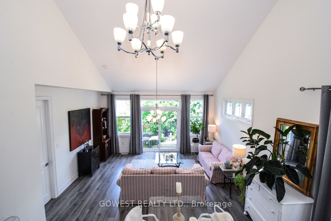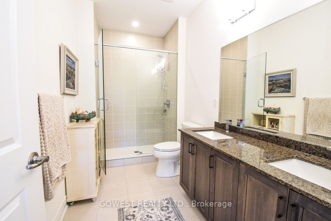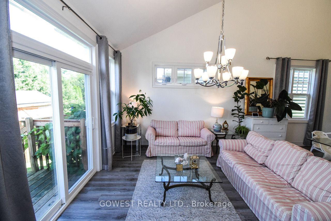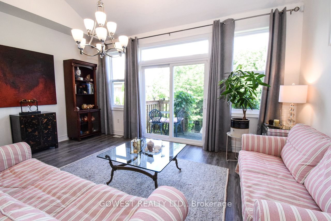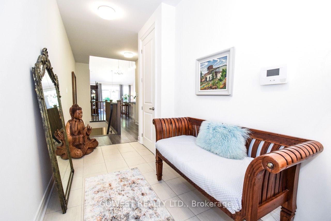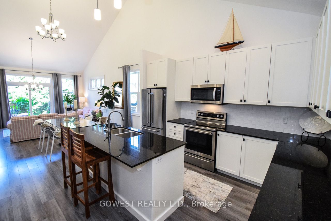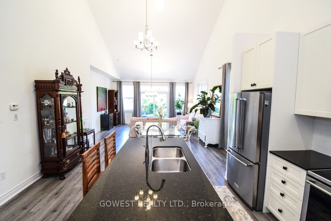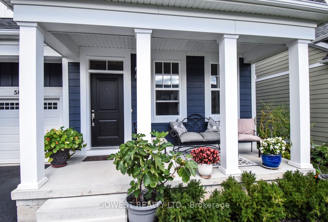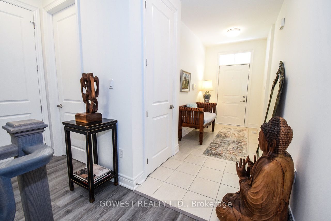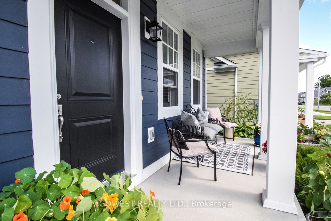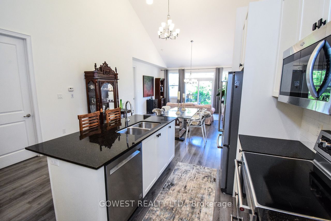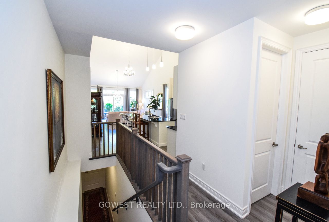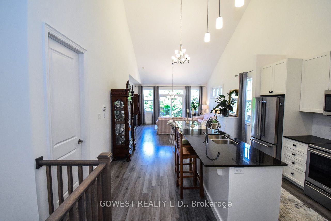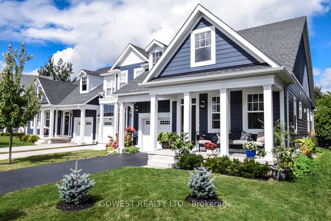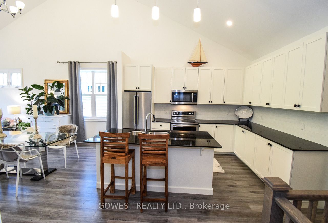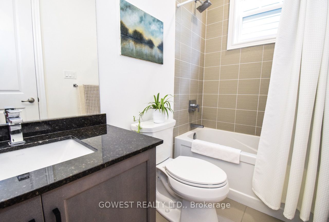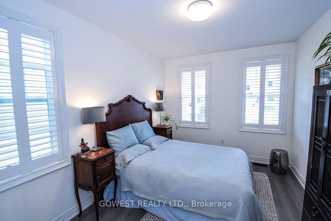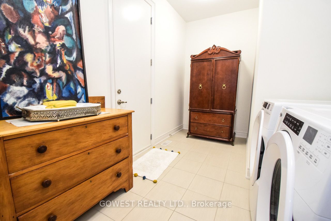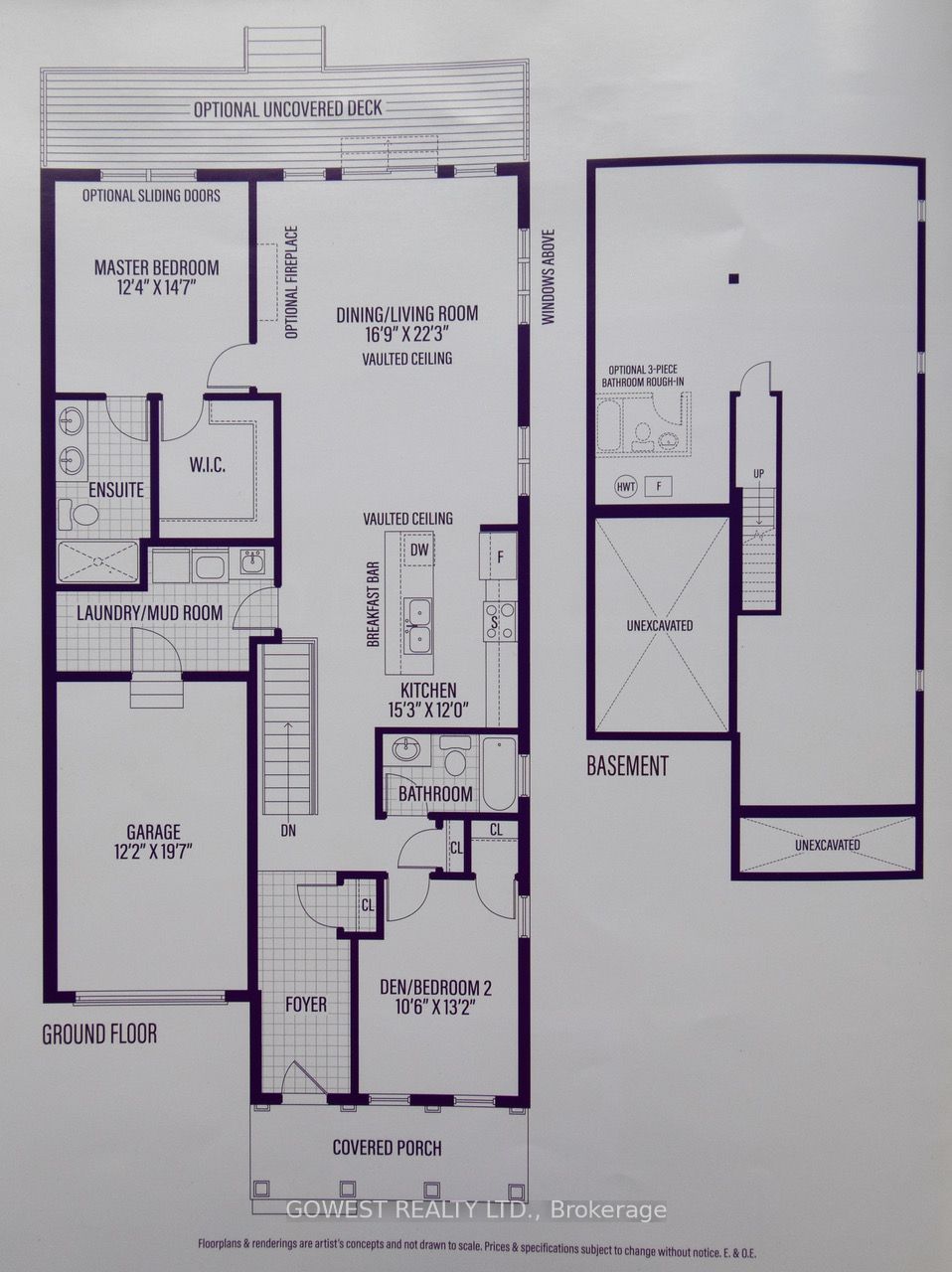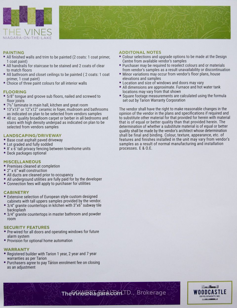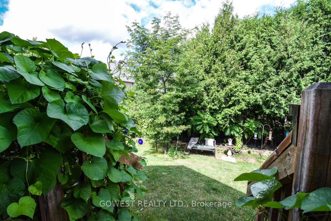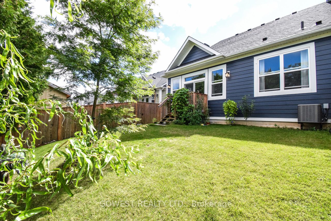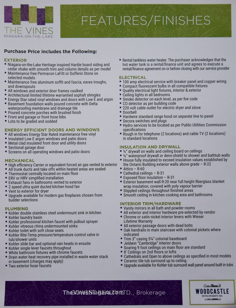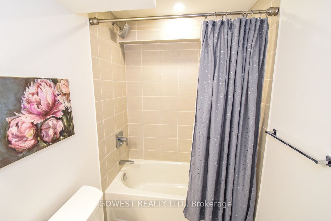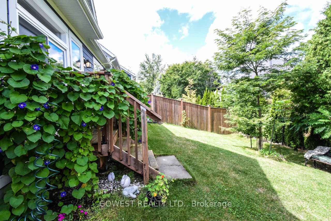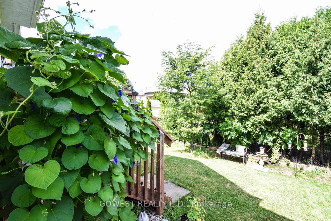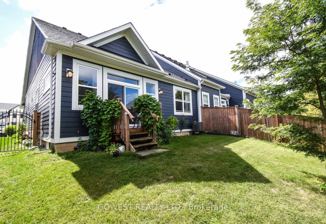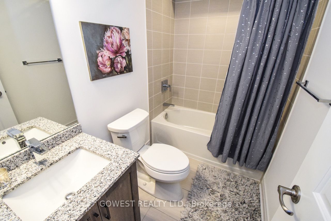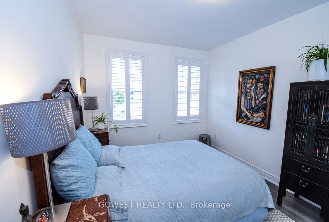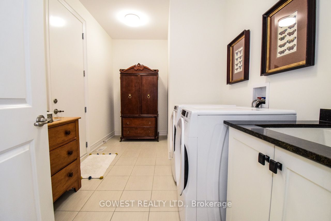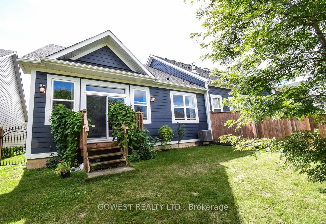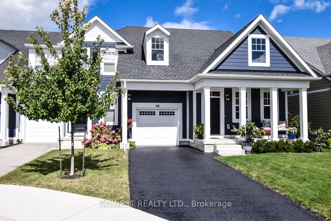
List Price: $859,900
58 Paradise Grove, Niagara On The Lake, L0S 1T0
- By GOWEST REALTY LTD.
Att/Row/Townhouse|MLS - #X12015883|New
2 Bed
3 Bath
1100-1500 Sqft.
Attached Garage
Room Information
| Room Type | Features | Level |
|---|---|---|
| Kitchen 4.65 x 3.66 m | Cathedral Ceiling(s), Centre Island, Stainless Steel Appl | Ground |
| Dining Room 6.78 x 5.11 m | Cathedral Ceiling(s), Combined w/Living, Open Concept | Ground |
| Living Room 6.78 x 5.11 m | Cathedral Ceiling(s), Open Concept, W/O To Deck | Ground |
| Bedroom 4.45 x 3.75 m | 4 Pc Ensuite, Overlooks Garden, Walk-In Closet(s) | Ground |
| Bedroom 2 4.01 x 3.2 m | California Shutters, South View, Carpet Free | Ground |
Client Remarks
Welcome to The Vines Development, Niagara-on-the-Lake. Nestled at the end of a quiet cul-de-sac in a charming, 3-unit block, this end-unit bungalow offers exceptional privacy and a desirable location. Situated on a spacious 32' x 120' lot, this home features:2 Bedrooms,3 Bathrooms and 1423 sq. ft. of Living Space. as well as Unfinished Basement with the potential for expansion. No Maintenance Fees. With the option to finish the full basement, the total living space can be expanded to approximately 2800 sq. ft., offering ample room to grow. Enjoy the convenience of being in a peaceful, yet central location within the picturesque town of Niagara-on-the-Lake. **EXTRAS** glass W/I shower , granite countertops, no carpets on main floor, kitchen breakfast bar w/double under-mounted sink & dishwasher, 4 stainless steel kit, appliances, front load washer and dryer, 8' tall doors through out, 9' to 22' ceiling
Property Description
58 Paradise Grove, Niagara On The Lake, L0S 1T0
Property type
Att/Row/Townhouse
Lot size
< .50 acres
Style
Bungalow
Approx. Area
N/A Sqft
Home Overview
Last check for updates
Virtual tour
N/A
Basement information
Full,Development Potential
Building size
N/A
Status
In-Active
Property sub type
Maintenance fee
$N/A
Year built
2025
Walk around the neighborhood
58 Paradise Grove, Niagara On The Lake, L0S 1T0Nearby Places

Shally Shi
Sales Representative, Dolphin Realty Inc
English, Mandarin
Residential ResaleProperty ManagementPre Construction
Mortgage Information
Estimated Payment
$0 Principal and Interest
 Walk Score for 58 Paradise Grove
Walk Score for 58 Paradise Grove

Book a Showing
Tour this home with Shally
Frequently Asked Questions about Paradise Grove
Recently Sold Homes in Niagara On The Lake
Check out recently sold properties. Listings updated daily
See the Latest Listings by Cities
1500+ home for sale in Ontario
