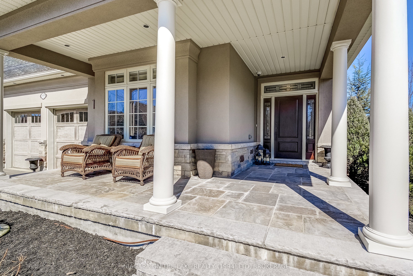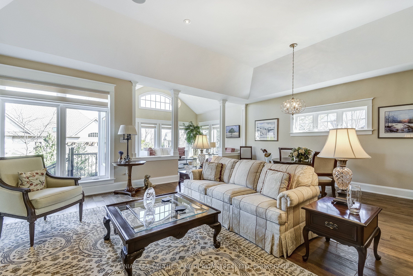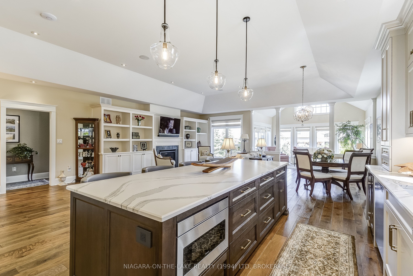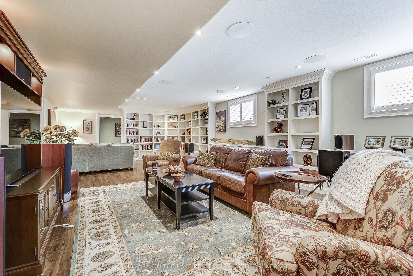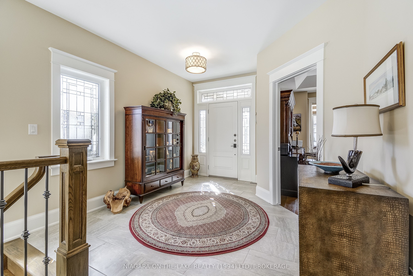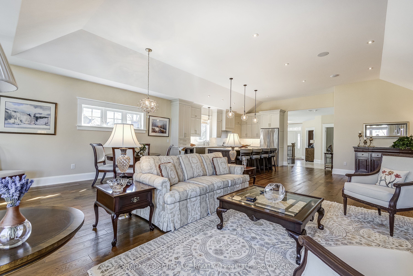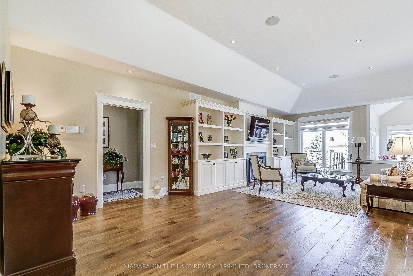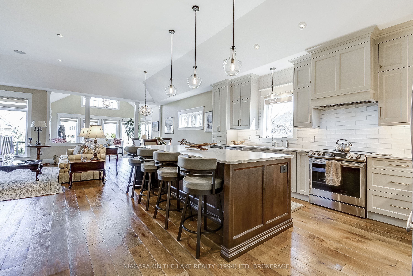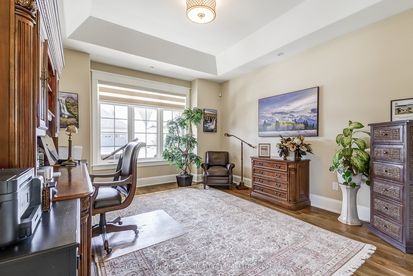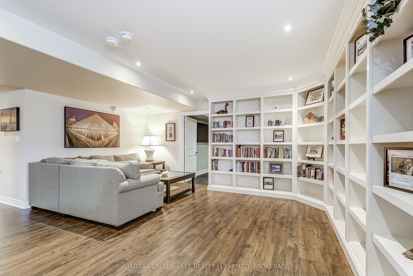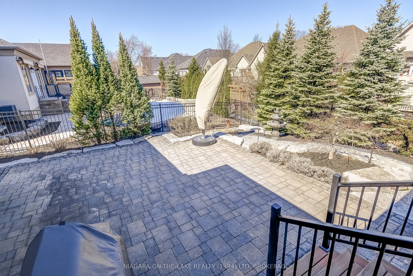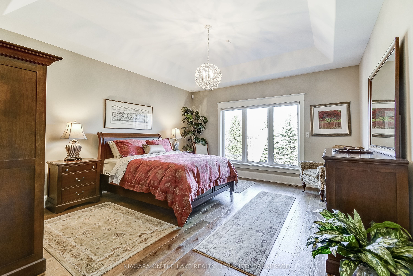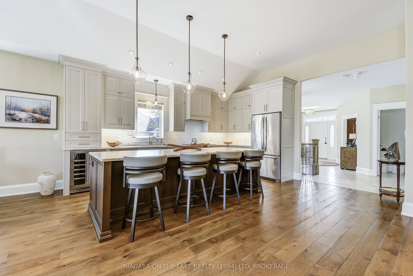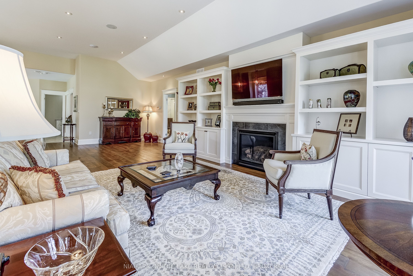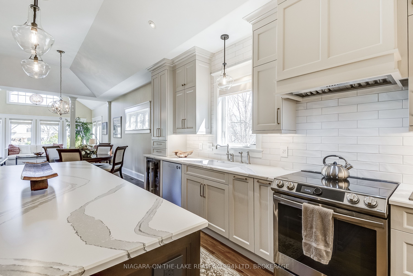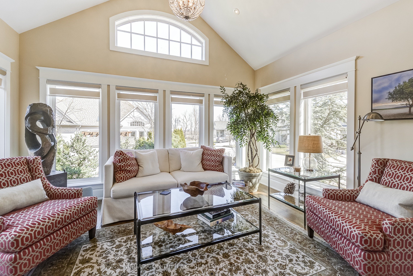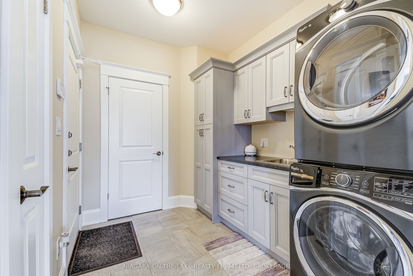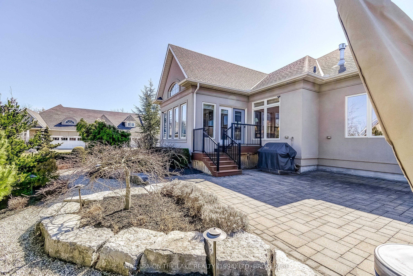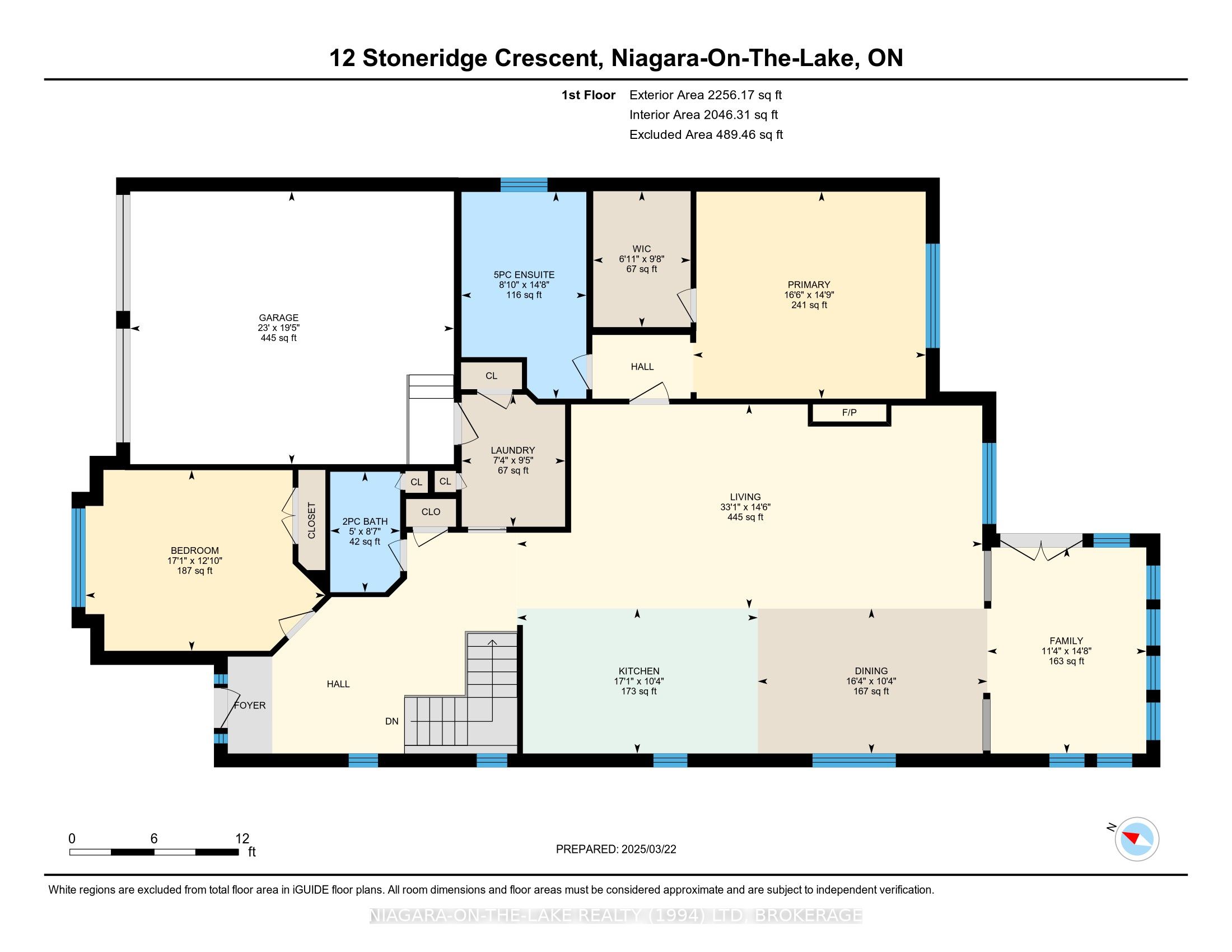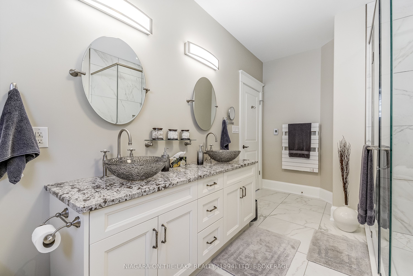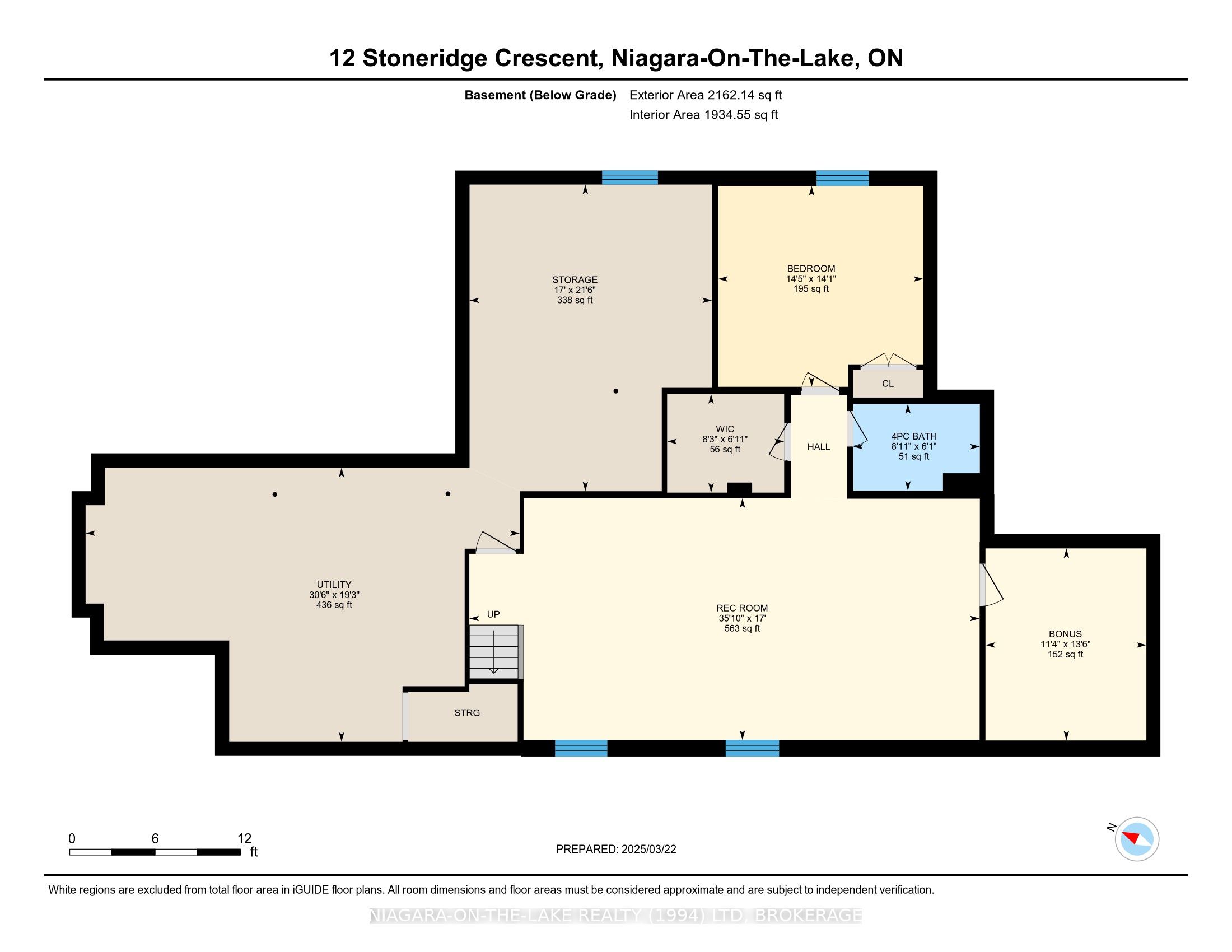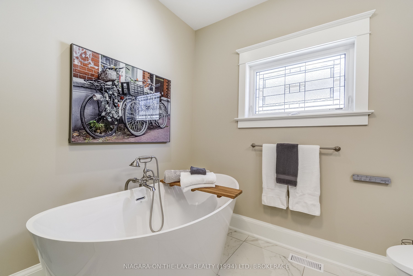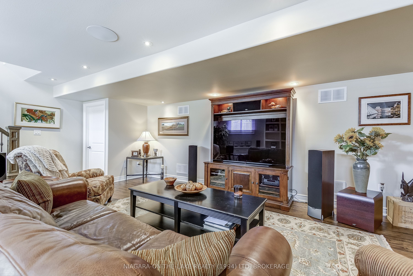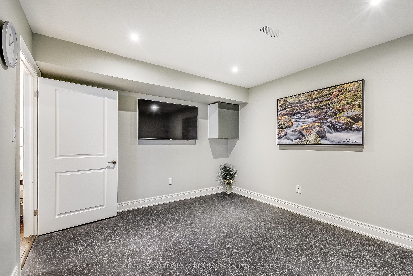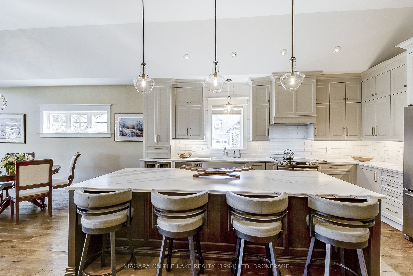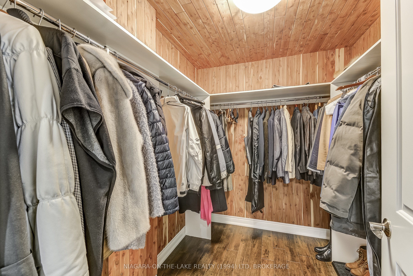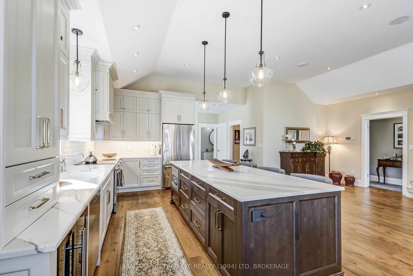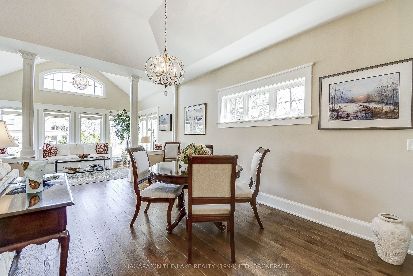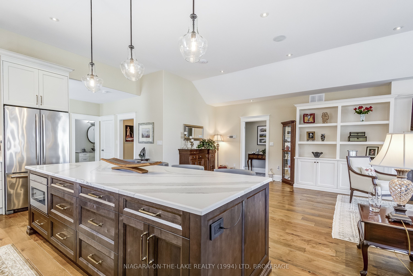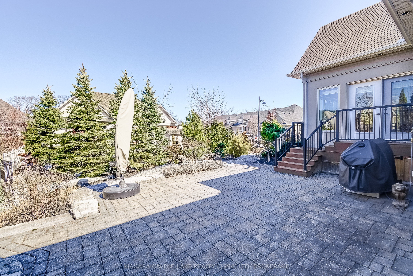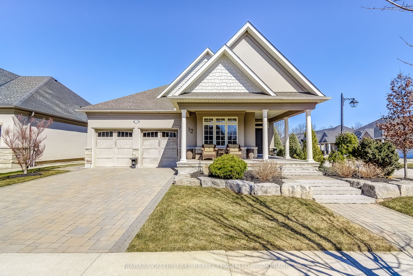
List Price: $1,759,000
12 Stoneridge Crescent, Niagara On The Lake, L0S 1J1
33 days ago - By NIAGARA-ON-THE-LAKE REALTY (1994) LTD, BROKERAGE
Detached|MLS - #X12038939|New
3 Bed
3 Bath
2000-2500 Sqft.
Lot Size: 55.07 x 124.15 Feet
Attached Garage
Room Information
| Room Type | Features | Level |
|---|---|---|
| Kitchen 5.22 x 3.14 m | B/I Appliances, Built-in Speakers, Hardwood Floor | Main |
| Dining Room 4.98 x 3.14 m | Cathedral Ceiling(s), Hardwood Floor | Main |
| Living Room 10.08 x 4.43 m | Fireplace, Hardwood Floor | Main |
| Primary Bedroom 5.04 x 4.49 m | 5 Pc Ensuite, Large Closet, Hardwood Floor | Main |
| Bedroom 5.2 x 3.92 m | Hardwood Floor | Main |
| Bedroom 3 4.4 x 4.3 m | Heated Floor | Basement |
Client Remarks
Impeccably crafted and lovingly maintained bungalow situated within an exclusive enclave of executive homes in Niagara-on-the-Lake's wine country. This beautiful 3273 SF, 3-bedroom home's open plan, soaring ceilings, and large custom widows create a spacious, sun-filled sanctuary. The expansive foyer is finished in premium ceramic floor tile. Custom built cabinetry surrounds the gas fireplace in the extra large Great Room which opens onto a cathedral ceilinged Sunroom; its large windows affording a panoramic view of the rear yard gardens. Kitchen, remodeled in 2022 includes high-end stainless-steel appliances, Blanco sink, custom Luxor and Décor cabinetry and premium grade Cambria quartz on counters and island. Luxurious master suite has a walk-in closet with built-in organizer system, ensuite with double vessel sinks, glass walk-in shower, freestanding heated soaking tub, DXV toilet/bidet, heated towel rack, and heated floor. Lower level comprises a thoughtfully designed family room wired for the 11.2 home theatre with custom built cabinetry, bedroom, bath, exercise room and a cedar-lined walk-in closet, all on radiantly heated floors. The award-winning gardens were professionally designed to create a low-maintenance paradise. Landscaped areas with extensive use of armour stone terracing have in-ground irrigation and brass low voltage lighting. Attention to detail is evident in: the natural stone on the front porch and steps; interlock paving stone driveway and patio, tray or cathedral, flat finished ceilings throughout the house; 8" baseboard and trim showcasing the wide-plank oak floors with matching stained oak floor vents; built-in organizer systems in all closets; upgraded high efficiency, multi-stage HVAC; central water filtration system; back-up generator; electric surge protection. The basement shop is fitted with stainless steel cabinets and worktable. Grinder pump was replaced in 2022. Security system.
Property Description
12 Stoneridge Crescent, Niagara On The Lake, L0S 1J1
Property type
Detached
Lot size
< .50 acres
Style
Bungalow
Approx. Area
N/A Sqft
Home Overview
Basement information
Partially Finished
Building size
N/A
Status
In-Active
Property sub type
Maintenance fee
$N/A
Year built
2024
Walk around the neighborhood
12 Stoneridge Crescent, Niagara On The Lake, L0S 1J1Nearby Places

Angela Yang
Sales Representative, ANCHOR NEW HOMES INC.
English, Mandarin
Residential ResaleProperty ManagementPre Construction
Mortgage Information
Estimated Payment
$1,407,200 Principal and Interest
 Walk Score for 12 Stoneridge Crescent
Walk Score for 12 Stoneridge Crescent

Book a Showing
Tour this home with Angela
Frequently Asked Questions about Stoneridge Crescent
Recently Sold Homes in Niagara On The Lake
Check out recently sold properties. Listings updated daily
See the Latest Listings by Cities
1500+ home for sale in Ontario
