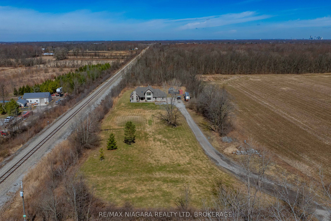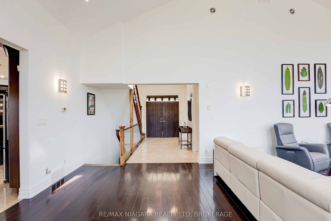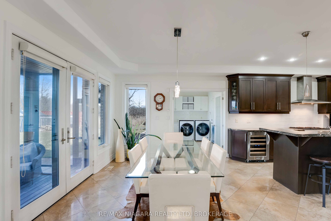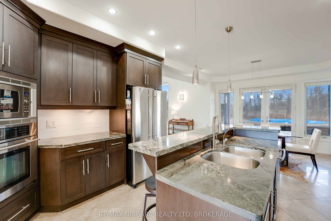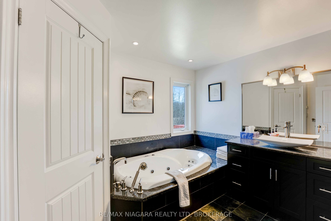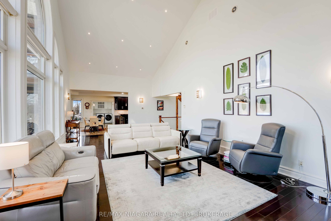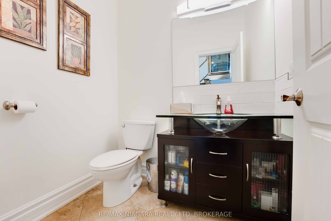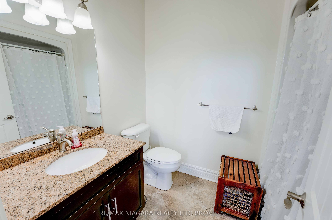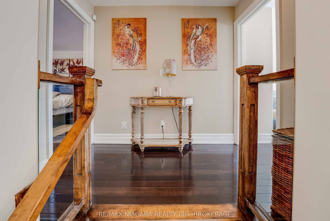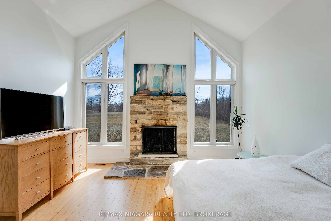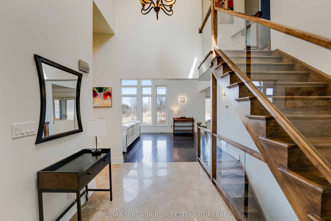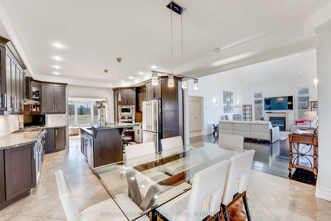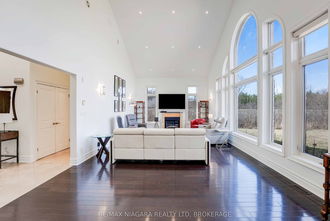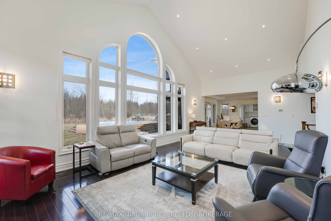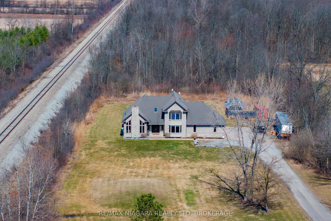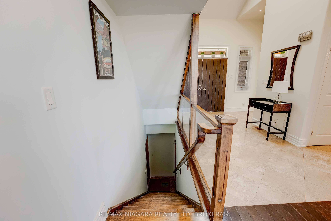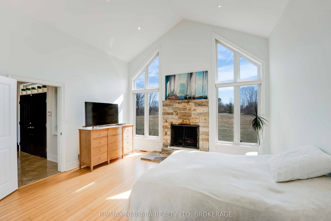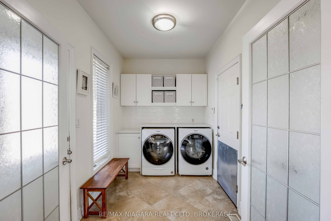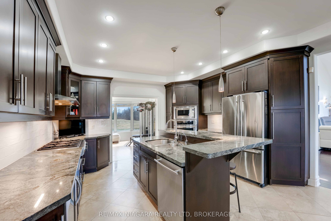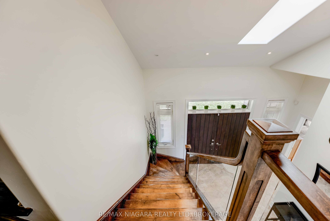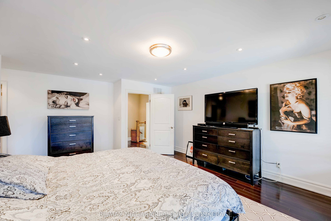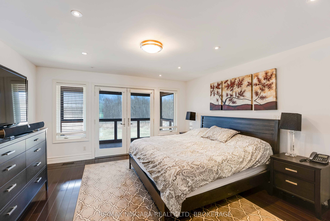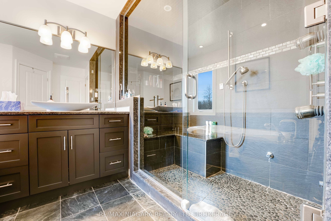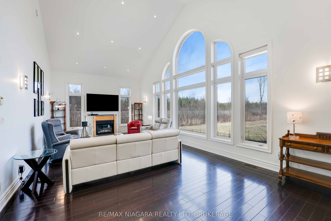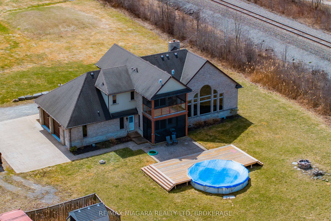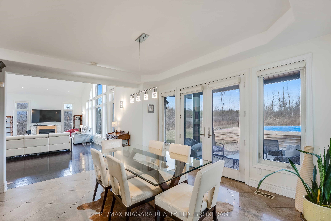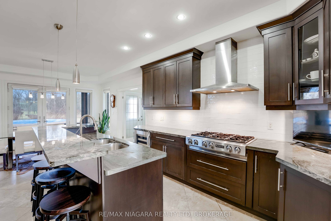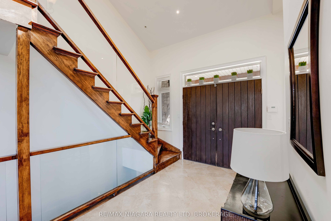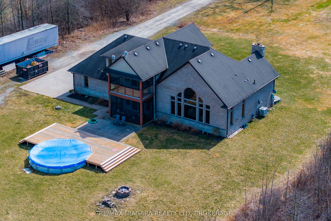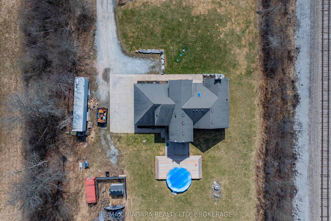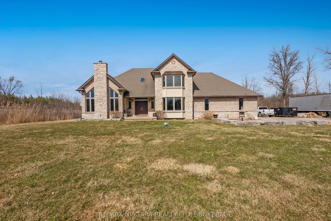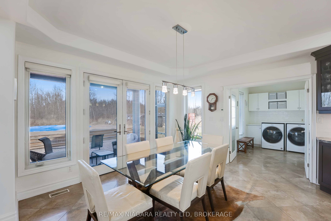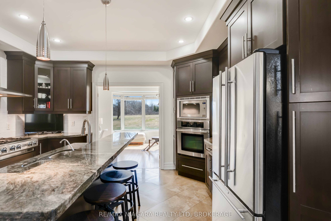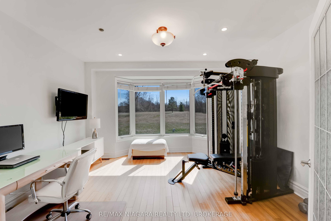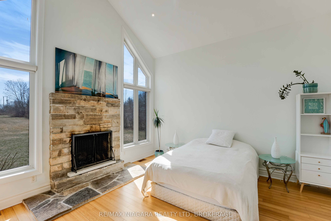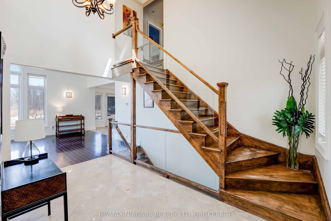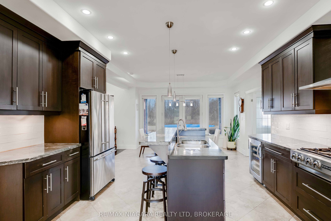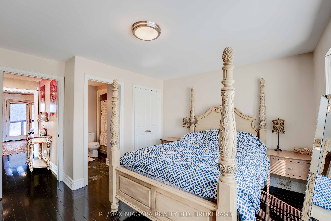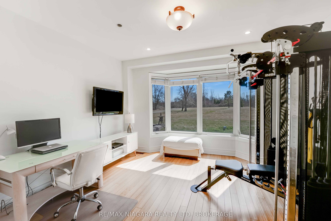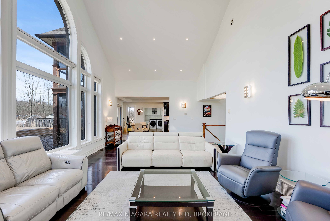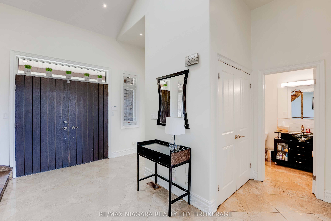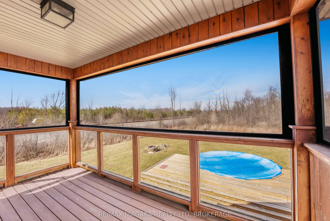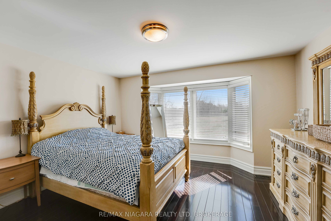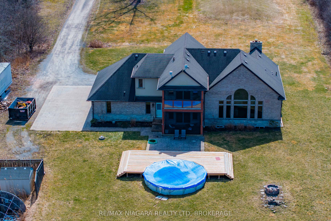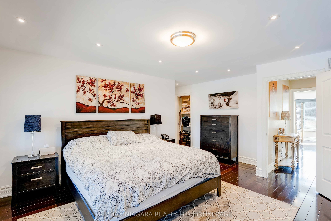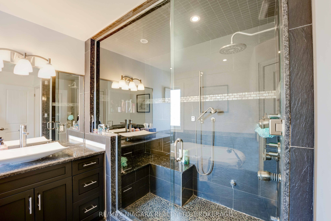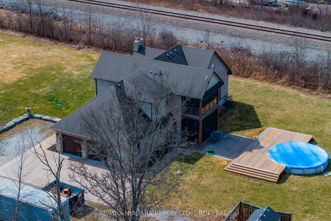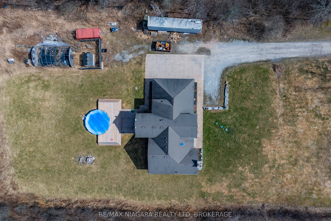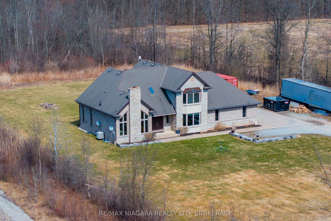
List Price: $1,559,000
9559 LINCOLN Street, Niagara Falls, L3B 5N7
- By RE/MAX NIAGARA REALTY LTD, BROKERAGE
Detached|MLS - #X12050077|New
3 Bed
4 Bath
2000-2500 Sqft.
Attached Garage
Price comparison with similar homes in Niagara Falls
Compared to 3 similar homes
101.3% Higher↑
Market Avg. of (3 similar homes)
$774,633
Note * Price comparison is based on the similar properties listed in the area and may not be accurate. Consult licences real estate agent for accurate comparison
Room Information
| Room Type | Features | Level |
|---|---|---|
| Kitchen 7.29 x 4.28 m | Centre Island, Combined w/Dining, W/O To Patio | Main |
| Primary Bedroom 4.32 x 4.57 m | 4 Pc Ensuite, Fireplace, Cathedral Ceiling(s) | Main |
| Bedroom 2 4.32 x 5.21 m | W/O To Deck, 4 Pc Ensuite, Walk-In Closet(s) | Second |
| Bedroom 3 3.32 x 4.31 m | Walk-In Closet(s), South View | Second |
Client Remarks
A stunning home designed for comfort, efficiency, and year-round enjoyment. A Cathedral ceiling entrance leads into the homes Great room with ceiling-to-floor windows, enhancing the warmth of the gas fireplace. The eat-in kitchen is a chefs delight, complete with granite countertops, a gas stovetop, fridge, dishwasher, wine fridge, and ample island space for cooking and entertaining. SCREENED-IN covered patio extends from the kitchen overlooking the pool providing the perfect spot for outdoor dining. The main-level bedroom is a private retreat, boasting its own wood-burning fireplace, a four-piece ensuite, and soaring cathedral ceilings. 2nd upstairs bedroom includes a walk-in closet, a four-piece ensuite, and access to a covered, SCREENED-IN double-door deck overlooking the pool perfect for enjoying the east-west sun all day. 3rd bedroom with its own ensuite overlooks the front of the home. This home also features a main-floor laundry/mudroom with garage entry and an office/den with large windows. Designed for ultimate comfort, this home is equipped with heated floors in the kitchen, laundry room, hallway, and all bathrooms, as well as in the spacious basement, which also includes a cold room, sump pump, and a walk-up to the oversized two-car garage. The garage itself features a heated concrete floor with radiant heat, and the heated front and back concrete sidewalks, along with a heated concrete pad in front of the garage, provide effortless winter maintenance with built-in snow melt. Sitting on 14 acres of land, this property offers plenty of space to enjoy nature, with abundant wildlife for those with a license, hunting is permitted right on your own property. The access from Yokom Road includes a 600-foot buffer zone where building is permitted. Additional highlights include a septic system, a 4,000-gallon water cistern with an installed water softener, water-on-demand, and a LifeBreath clean air furnace Experience the best of indoor and outdoor living today!
Property Description
9559 LINCOLN Street, Niagara Falls, L3B 5N7
Property type
Detached
Lot size
10-24.99 acres
Style
2-Storey
Approx. Area
N/A Sqft
Home Overview
Basement information
Walk-Up,Full
Building size
N/A
Status
In-Active
Property sub type
Maintenance fee
$N/A
Year built
2025
Walk around the neighborhood
9559 LINCOLN Street, Niagara Falls, L3B 5N7Nearby Places

Shally Shi
Sales Representative, Dolphin Realty Inc
English, Mandarin
Residential ResaleProperty ManagementPre Construction
Mortgage Information
Estimated Payment
$0 Principal and Interest
 Walk Score for 9559 LINCOLN Street
Walk Score for 9559 LINCOLN Street

Book a Showing
Tour this home with Shally
Frequently Asked Questions about LINCOLN Street
Recently Sold Homes in Niagara Falls
Check out recently sold properties. Listings updated daily
No Image Found
Local MLS®️ rules require you to log in and accept their terms of use to view certain listing data.
No Image Found
Local MLS®️ rules require you to log in and accept their terms of use to view certain listing data.
No Image Found
Local MLS®️ rules require you to log in and accept their terms of use to view certain listing data.
No Image Found
Local MLS®️ rules require you to log in and accept their terms of use to view certain listing data.
No Image Found
Local MLS®️ rules require you to log in and accept their terms of use to view certain listing data.
No Image Found
Local MLS®️ rules require you to log in and accept their terms of use to view certain listing data.
No Image Found
Local MLS®️ rules require you to log in and accept their terms of use to view certain listing data.
No Image Found
Local MLS®️ rules require you to log in and accept their terms of use to view certain listing data.
Check out 100+ listings near this property. Listings updated daily
See the Latest Listings by Cities
1500+ home for sale in Ontario
