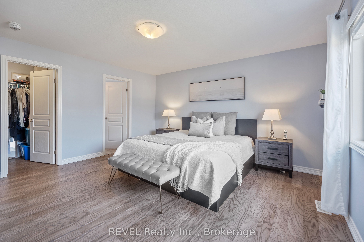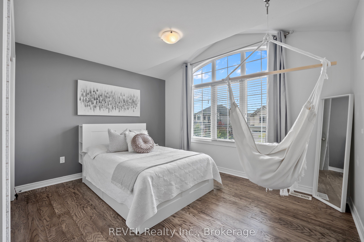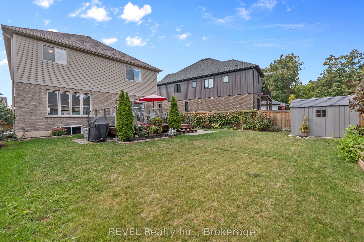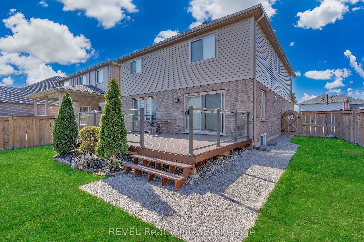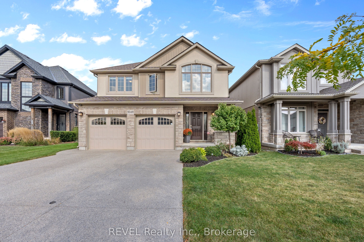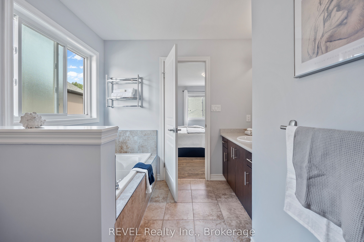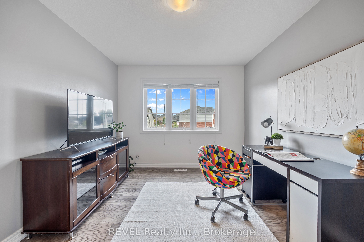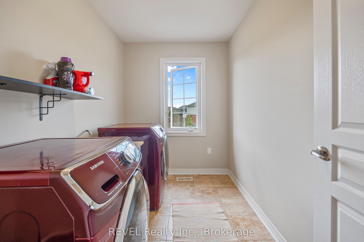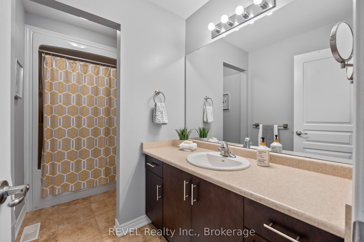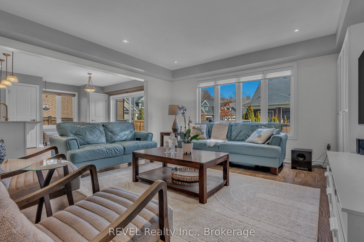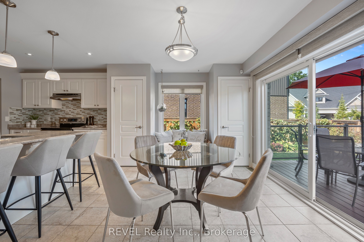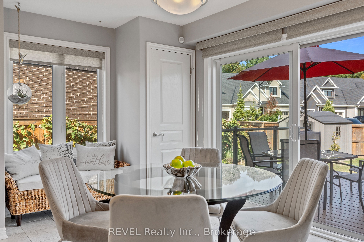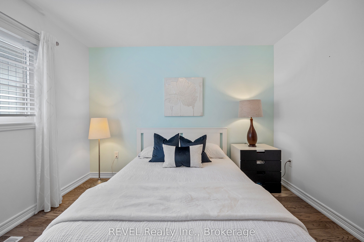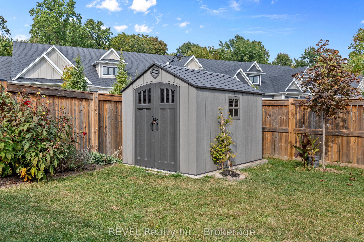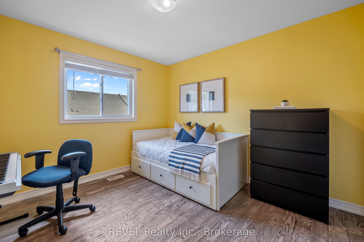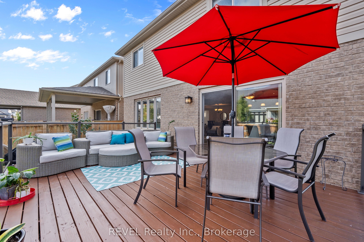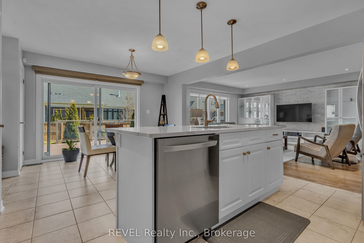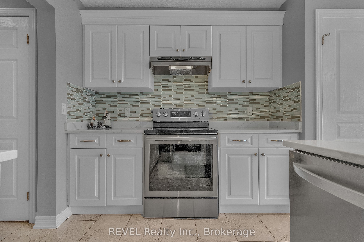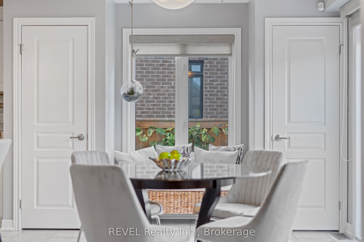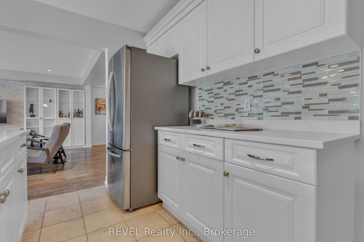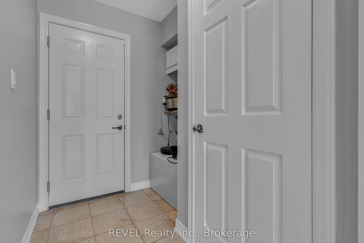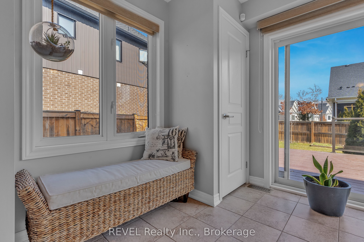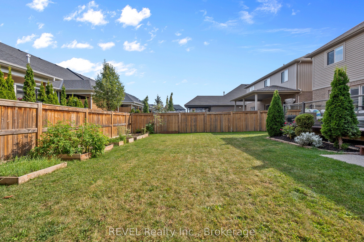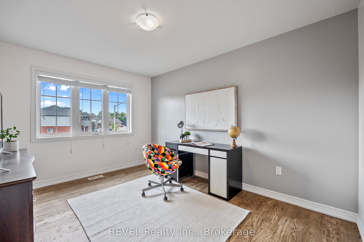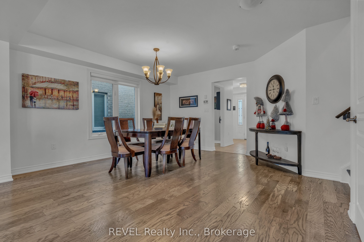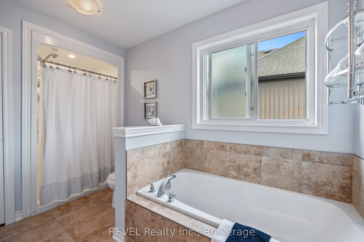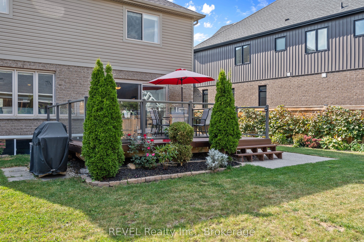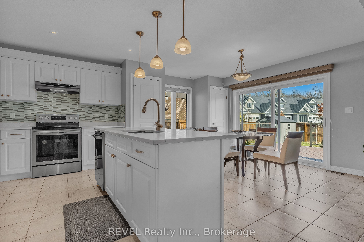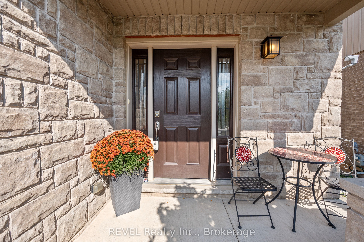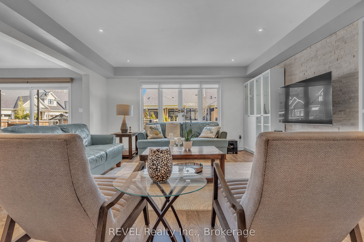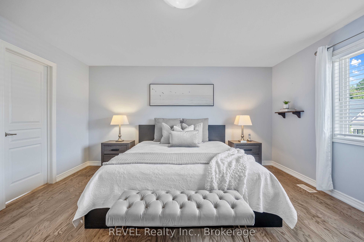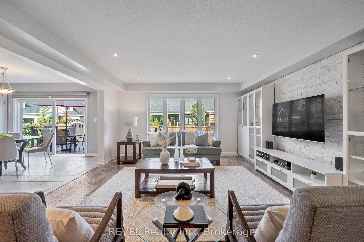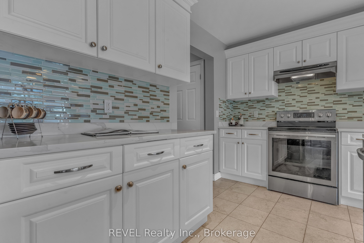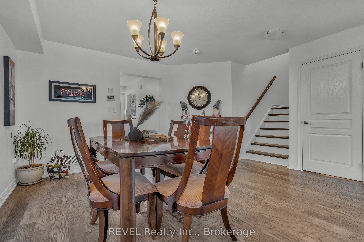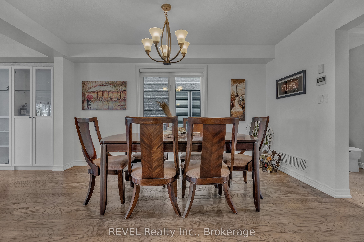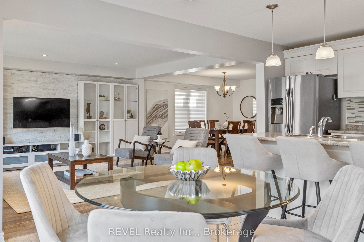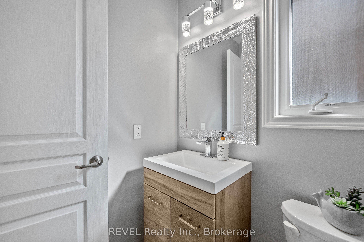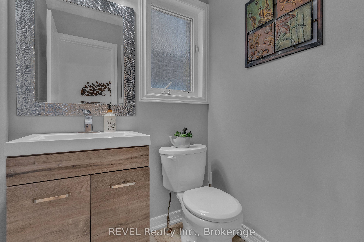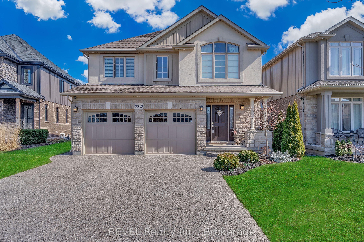
List Price: $999,000 1% reduced
9349 Madison Crescent, Niagara Falls, L2H 0M3
52 days ago - By REVEL Realty Inc., Brokerage
Detached|MLS - #X12020992|Price Change
4 Bed
3 Bath
2000-2500 Sqft.
Lot Size: 40 x 118 Feet
Attached Garage
Price comparison with similar homes in Niagara Falls
Compared to 49 similar homes
-2.3% Lower↓
Market Avg. of (49 similar homes)
$1,022,524
Note * Price comparison is based on the similar properties listed in the area and may not be accurate. Consult licences real estate agent for accurate comparison
Room Information
| Room Type | Features | Level |
|---|---|---|
| Dining Room 4.41 x 4.16 m | Main | |
| Kitchen 4.31 x 5.86 m | Main | |
| Bedroom 4.31 x 4.49 m | Second | |
| Bedroom 2 3.09 x 3.4 m | Second | |
| Bedroom 3 3.4 x 3.09 m | Second | |
| Bedroom 4 3.86 x 3.09 m | Second |
Client Remarks
Welcome to 9349 Madison, a home that combines style, space, and a prime location in the heart of Fernwood Estates, Niagara Falls. With over 2,400 sq. ft. of living space, this two-story gem is perfect for those who want room to breathe and live comfortably. Tucked away on a quiet crescent with minimal traffic, you're still just moments away from everything you need local amenities, bus routes, and golf courses are all nearby.The backyard is a true highlight, offering endless possibilities for family fun, a future pool, or unforgettable gatherings with friends. Step out onto the large deck, ideal for summer evenings and outdoor entertaining.Inside, the home is a blend of sophistication and practicality. Recently upgraded lighting adds a touch of elegance throughout (not shown in photos), while the newly installed quartz countertops in the kitchen bring a contemporary edge to this well-maintained home. Upstairs, you will find four spacious bedrooms and a versatile open area that can be whatever you want it to bean office, a playroom, or your favourite hangout spot. Plus, the convenience of second-floor laundry makes everyday life just that much easier.The curb appeal of this home is hard to ignore, from the lush landscaping to the stamped concrete driveway, which fits up to four cars. The stucco and stone accents give it a sleek, polished look. Inside, the open-concept layout flows effortlessly, with a large dining area, cozy breakfast nook, and easy access to the kitchen via the mudroom and attached garage.At 9349 Madison, you're not just buying a home you're stepping into a lifestyle. Ready to move in and enjoy?
Property Description
9349 Madison Crescent, Niagara Falls, L2H 0M3
Property type
Detached
Lot size
N/A acres
Style
2 1/2 Storey
Approx. Area
N/A Sqft
Home Overview
Last check for updates
57 days ago
Virtual tour
N/A
Basement information
Unfinished
Building size
N/A
Status
In-Active
Property sub type
Maintenance fee
$N/A
Year built
2024
Walk around the neighborhood
9349 Madison Crescent, Niagara Falls, L2H 0M3Nearby Places

Angela Yang
Sales Representative, ANCHOR NEW HOMES INC.
English, Mandarin
Residential ResaleProperty ManagementPre Construction
Mortgage Information
Estimated Payment
$799,200 Principal and Interest
 Walk Score for 9349 Madison Crescent
Walk Score for 9349 Madison Crescent

Book a Showing
Tour this home with Angela
Frequently Asked Questions about Madison Crescent
Recently Sold Homes in Niagara Falls
Check out recently sold properties. Listings updated daily
See the Latest Listings by Cities
1500+ home for sale in Ontario
