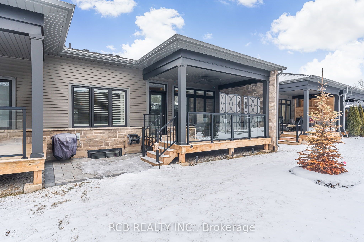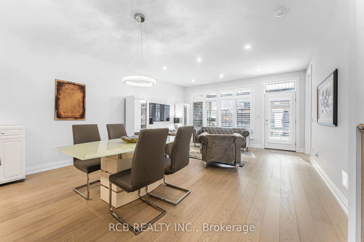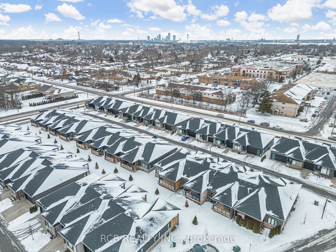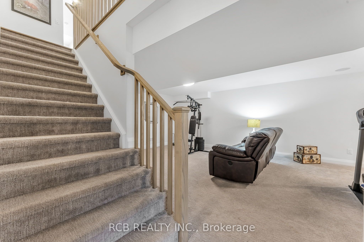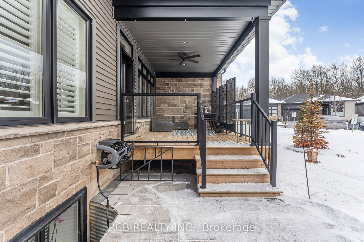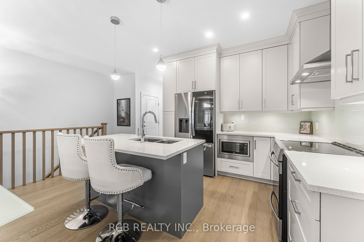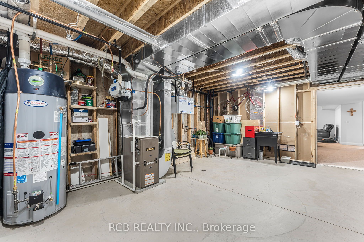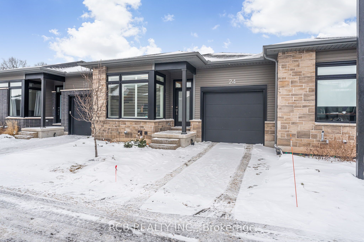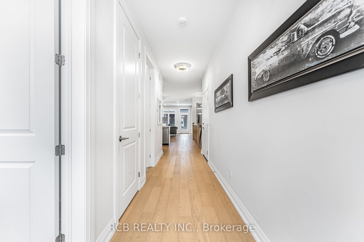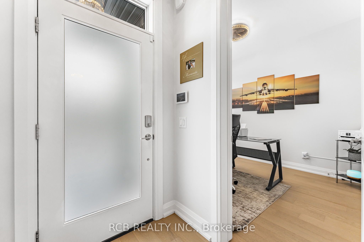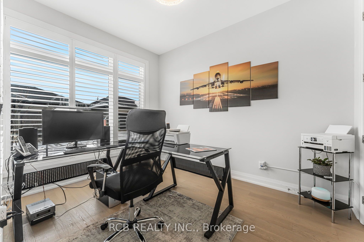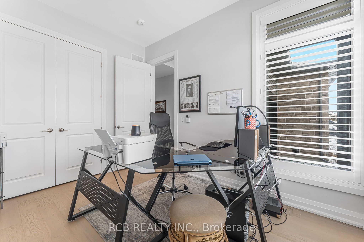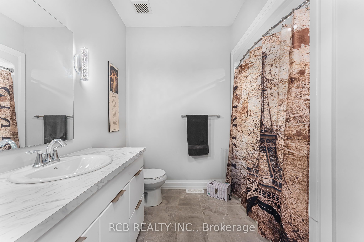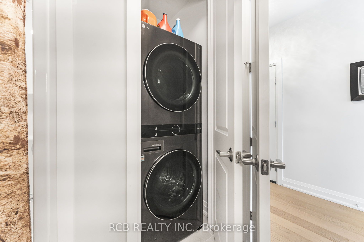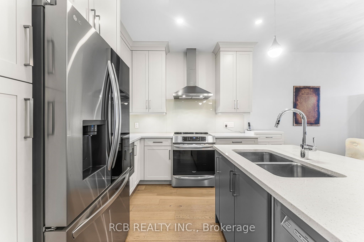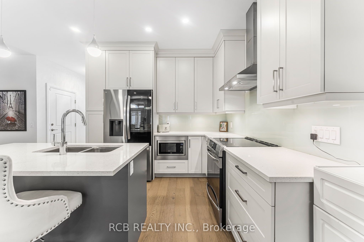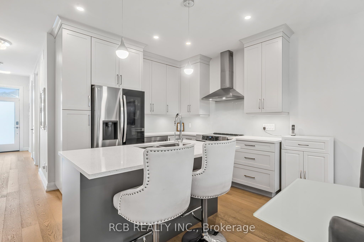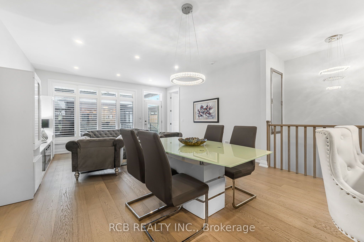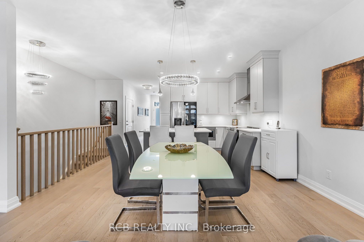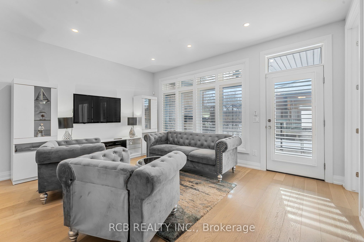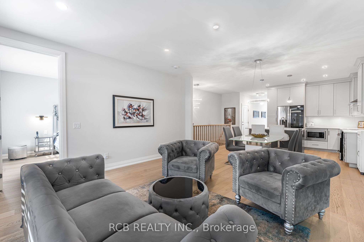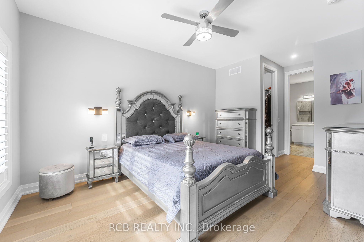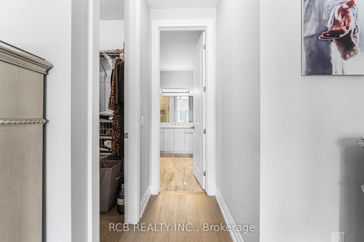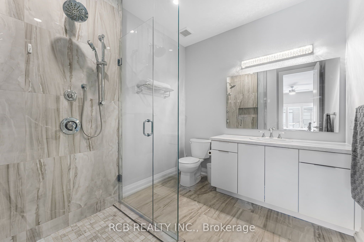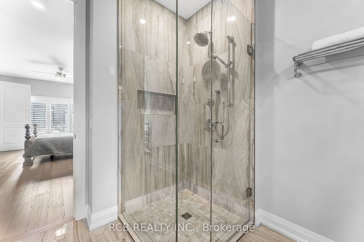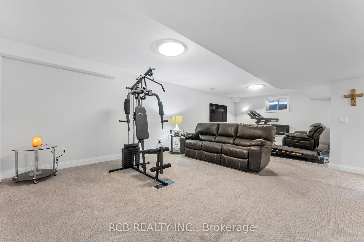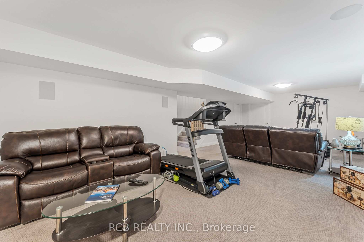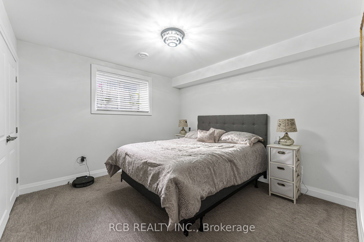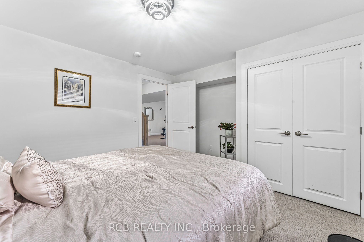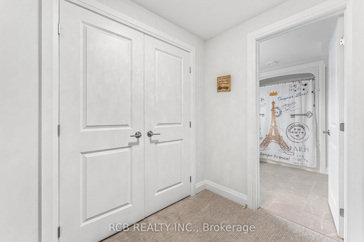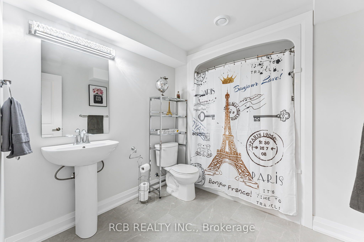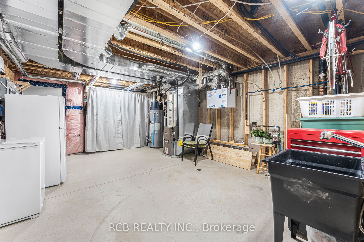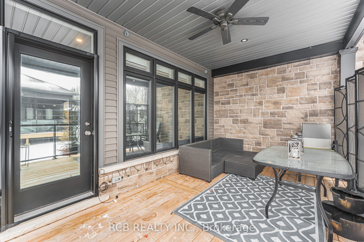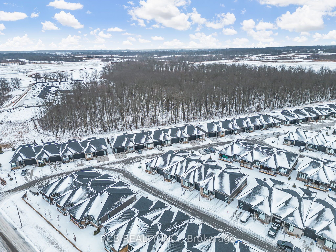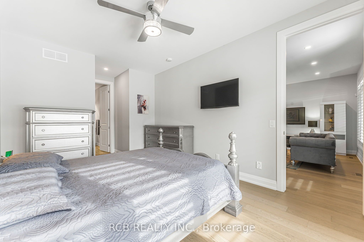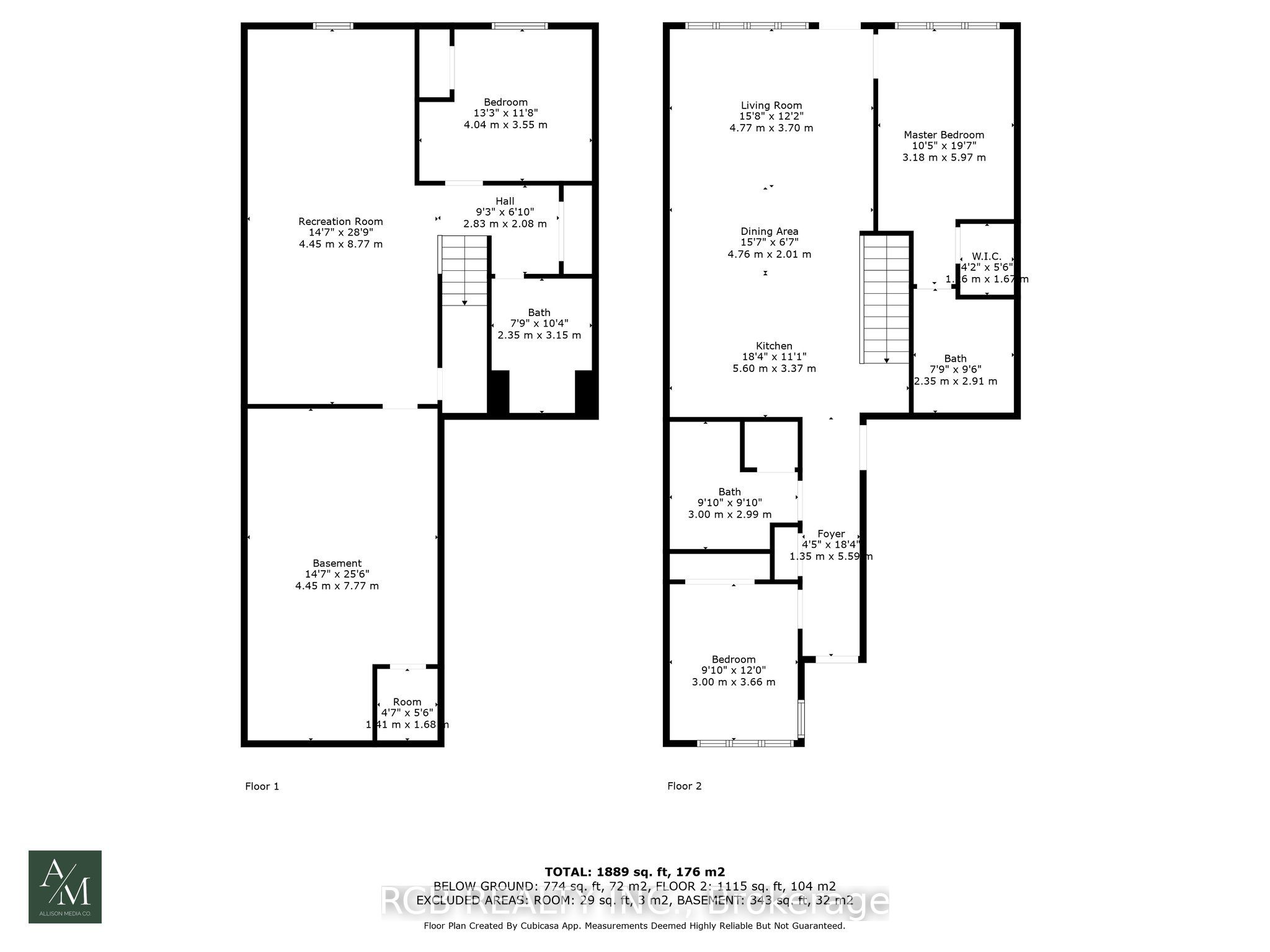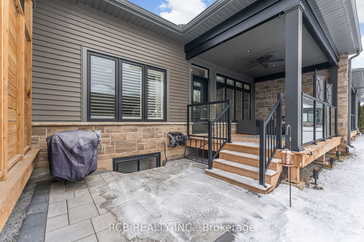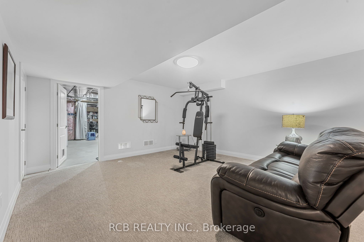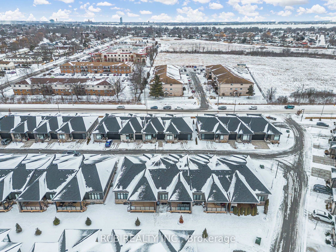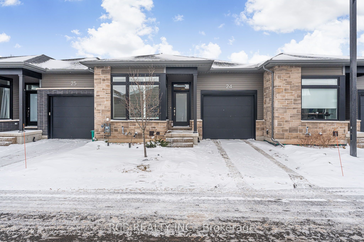
List Price: $774,888 + $239 maint. fee
8974 Willoughby Drive, Niagara Falls, L2G 0Y7
- By RCB REALTY INC.
Condo Townhouse|MLS - #X11937294|New
3 Bed
3 Bath
1200-1399 Sqft.
Built-In Garage
Included in Maintenance Fee:
Building Insurance
Common Elements
Price comparison with similar homes in Niagara Falls
Compared to 24 similar homes
21.3% Higher↑
Market Avg. of (24 similar homes)
$638,662
Note * Price comparison is based on the similar properties listed in the area and may not be accurate. Consult licences real estate agent for accurate comparison
Room Information
| Room Type | Features | Level |
|---|---|---|
| Kitchen 3.4 x 2.59 m | B/I Appliances, Breakfast Bar, Custom Backsplash | Main |
| Living Room 6.55 x 4.78 m | California Shutters, Combined w/Dining, Overlooks Backyard | Main |
| Primary Bedroom 4.47 x 3.35 m | 3 Pc Ensuite, Hardwood Floor, Walk-In Closet(s) | Main |
| Bedroom 3.66 x 2.95 m | California Shutters, Closet, Hardwood Floor | Main |
| Bedroom 3.37 x 3.91 m | Above Grade Window, Closet, Broadloom | Basement |
Client Remarks
Simply stunning! Built in 2021 by award-winning Silvergate Homes, this bungalow in the exclusive Legends on the Green community offers premium finishes, an attached garage, and a 10x15 ft covered deck. Move-in ready with a desirable layout and sleek modern design! A spacious foyer welcomes you, leading to a bright front bedroom with an oversized window perfect for a home office. Down the hall, a stylish full bath is conveniently combined with main floor laundry. The designer kitchen boasts quartz countertops, pristine cabinetry, and an island with a breakfast bar. The open-concept dining and living area features 9-ft ceilings, California shutters, and luxurious engineered hardwood floors. Step through to the deck with glass railings for unobstructed views and access to a stunning interlock patio. The primary bedroom offers a tranquil retreat with a walk-in closet and spa-like ensuite featuring a glass and tile shower. Downstairs, the fully finished basement includes a spacious great room with a surround-sound home theatre, gym space, a large bedroom, and a 4-pc bath. With low condo fees, proximity to Legends on the Niagara Golf Course and the Niagara River, and high-end extras like a maintenance-free aggregate stone driveway, interlock patio, upgraded kitchen cabinets, and oversized doors, this dream home wont last long!
Property Description
8974 Willoughby Drive, Niagara Falls, L2G 0Y7
Property type
Condo Townhouse
Lot size
N/A acres
Style
Bungalow
Approx. Area
N/A Sqft
Home Overview
Last check for updates
Virtual tour
N/A
Basement information
Full,Partially Finished
Building size
N/A
Status
In-Active
Property sub type
Maintenance fee
$238.98
Year built
2024
Amenities
Visitor Parking
Walk around the neighborhood
8974 Willoughby Drive, Niagara Falls, L2G 0Y7Nearby Places

Angela Yang
Sales Representative, ANCHOR NEW HOMES INC.
English, Mandarin
Residential ResaleProperty ManagementPre Construction
Mortgage Information
Estimated Payment
$0 Principal and Interest
 Walk Score for 8974 Willoughby Drive
Walk Score for 8974 Willoughby Drive

Book a Showing
Tour this home with Angela
Frequently Asked Questions about Willoughby Drive
Recently Sold Homes in Niagara Falls
Check out recently sold properties. Listings updated daily
See the Latest Listings by Cities
1500+ home for sale in Ontario
