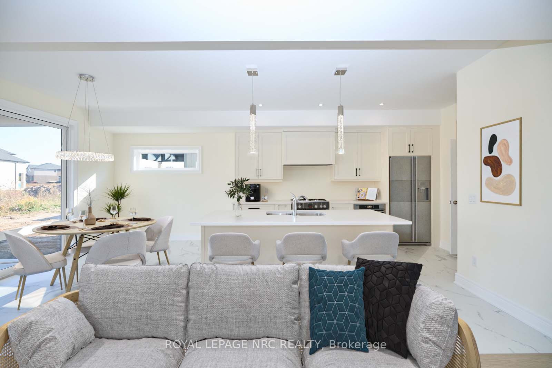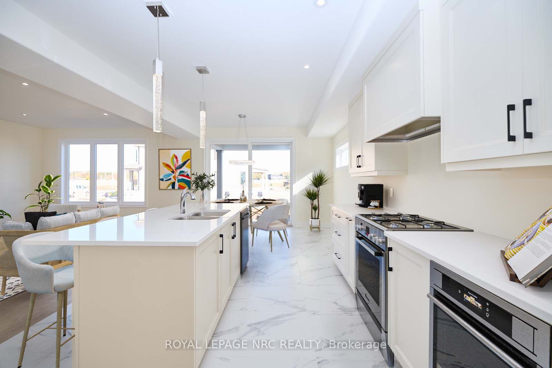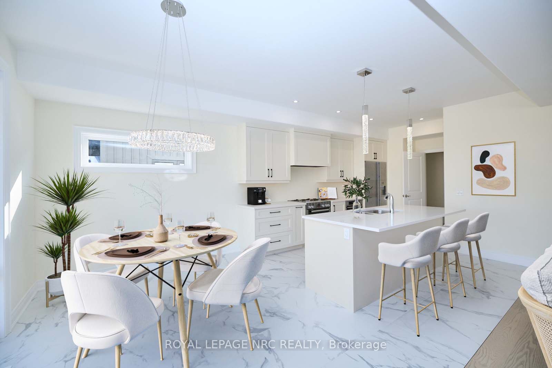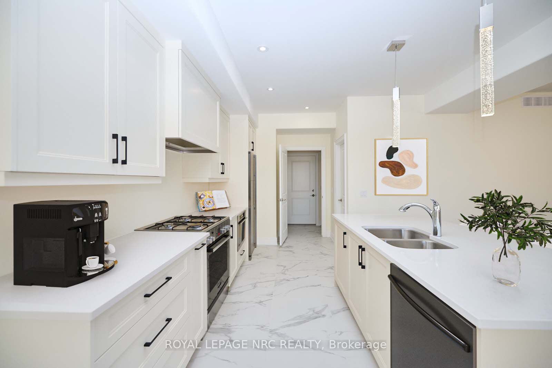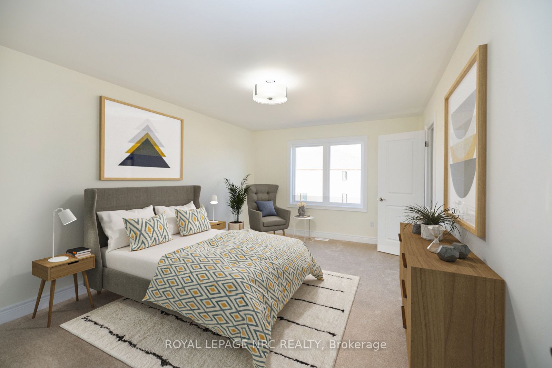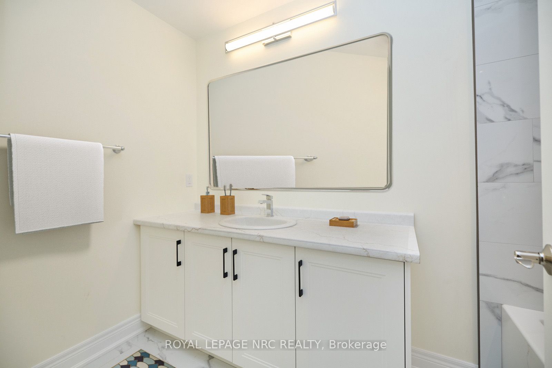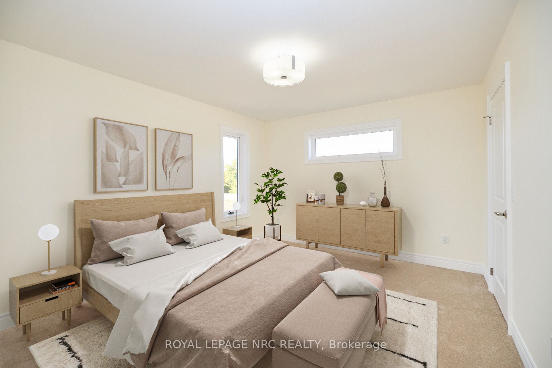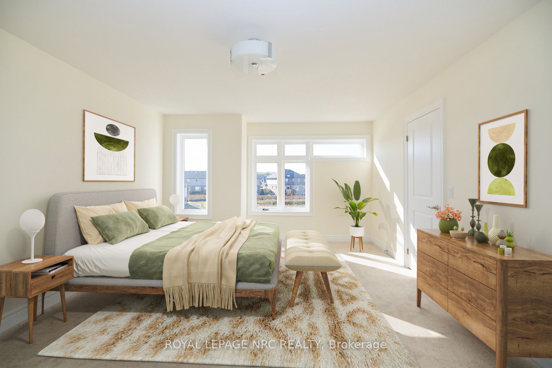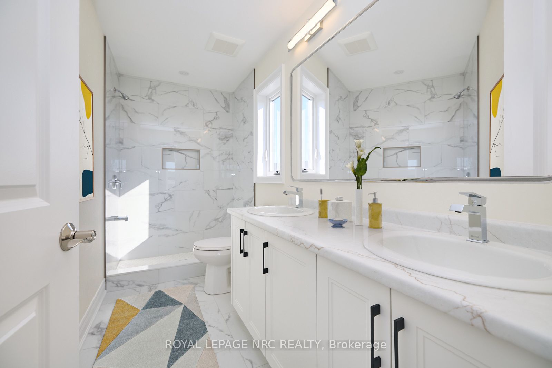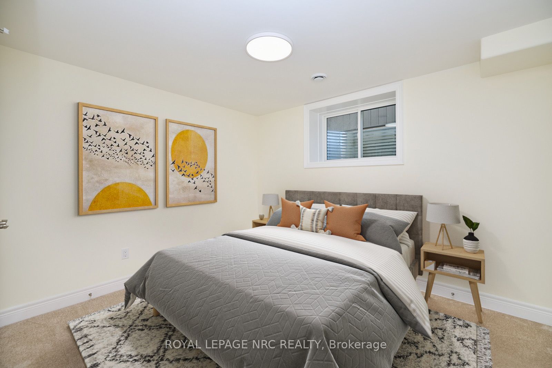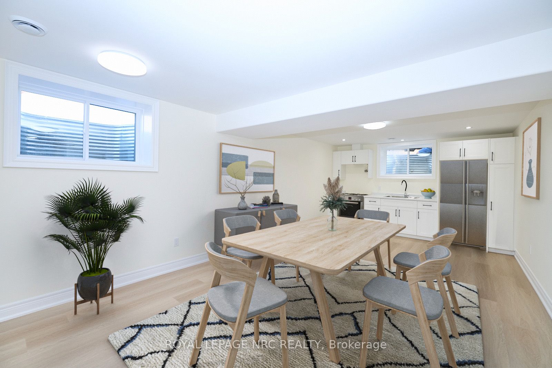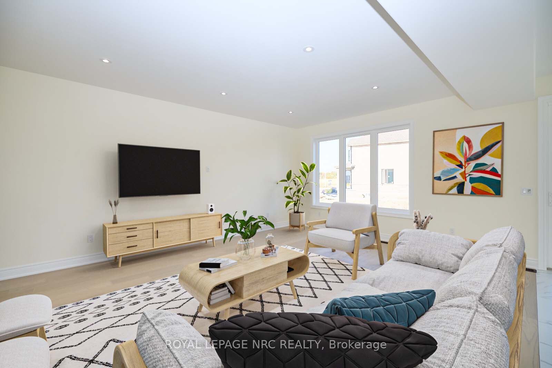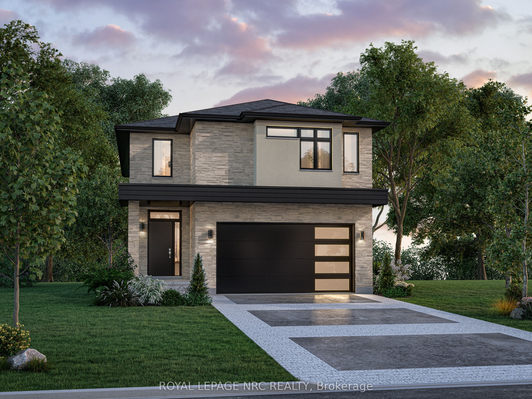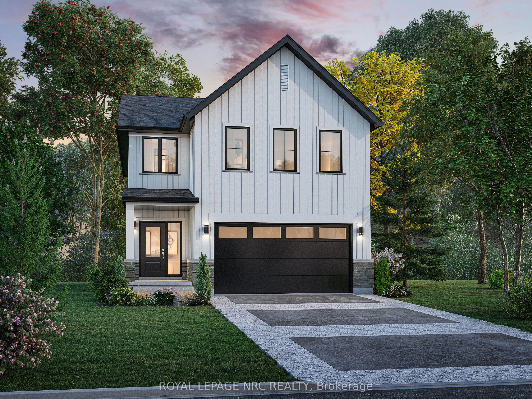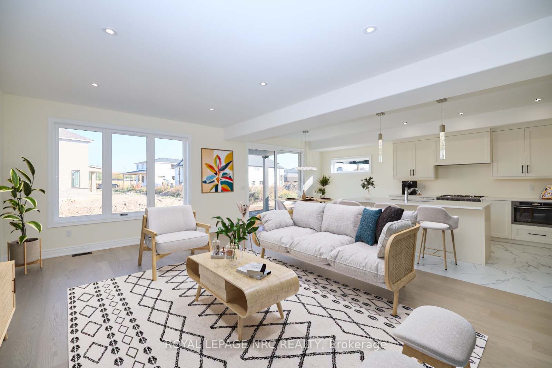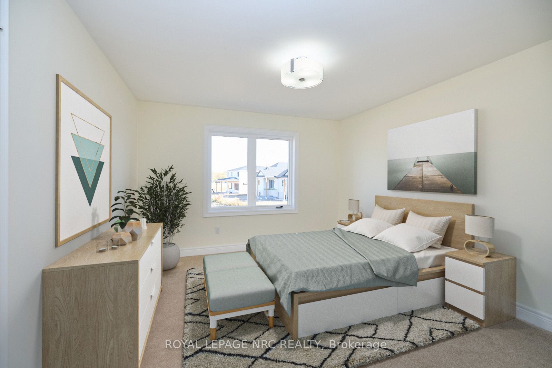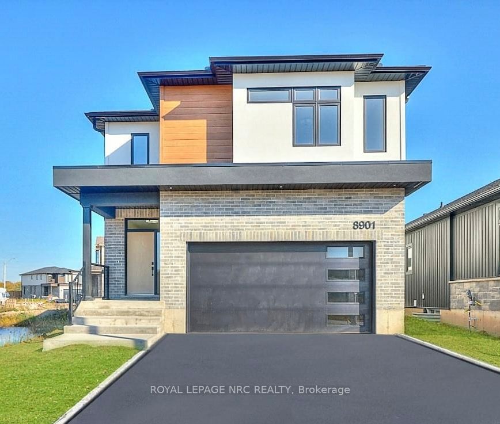
List Price: $999,999 9% reduced
8889 ANGIE Drive, Niagara Falls, L2H 0H9
- By ROYAL LEPAGE NRC REALTY
Detached|MLS - #X11925374|Price Change
4 Bed
6 Bath
2000-2500 Sqft.
Attached Garage
Price comparison with similar homes in Niagara Falls
Compared to 1 similar home
12.5% Higher↑
Market Avg. of (1 similar homes)
$888,880
Note * Price comparison is based on the similar properties listed in the area and may not be accurate. Consult licences real estate agent for accurate comparison
Room Information
| Room Type | Features | Level |
|---|---|---|
| Living Room 6.1 x 4.83 m | Main | |
| Kitchen 4.04 x 3.51 m | Main | |
| Dining Room 3.2 x 3.51 m | Main | |
| Primary Bedroom 4.93 x 3.84 m | Second | |
| Bedroom 5.03 x 3.56 m | Second | |
| Bedroom 3.45 x 4.06 m | Second | |
| Bedroom 4.01 x 3.56 m | Second |
Client Remarks
These Homes Are Selling Fast! Don't miss your chance to own this luxurious, custom-built 2-storey home by the renowned Blythwood Homes, nestled in the highly sought-after community of Garner Place. With an anticipated completion date of October 2025, this home offers a perfect blend of style and functionality, spanning 2,400 sq. ft. of above grade finished space. Step into a beautifully designed space starting with an inviting foyer that leads to an open-concept main floor. The heart of the home features a stunning great room with bright, large windows, a custom kitchen with a spacious island, and a dining area that opens onto your backyard terrace. A walk-in pantry adjacent to the kitchen adds both elegance and practicality. Additional highlights of the main floor include a convenient powder room and direct access to the two-car attached garage.The second floor is thoughtfully crafted for your comfort, featuring four generously sized bedrooms, ample closet space, two full bathrooms, and a large laundry room. Premium finishes include soaring 9' ceilings on the main level, quartz countertops in the kitchen, and your choice of luxury vinyl or hardwood flooring with available upgrades to customize your dream home. The basement also offers the exciting potential for a full in-law suite with a separate entrance, providing added versatility. Situated in an unbeatable location close to shopping (including the new Costco!), schools, parks, and more, this home is the epitome of luxury living. Act quickly to make this extraordinary property yours! Note: Photos are from a previous build and showcase available finishes. Some have been virtually staged. Reach out today for full details and to secure this incredible opportunity!
Property Description
8889 ANGIE Drive, Niagara Falls, L2H 0H9
Property type
Detached
Lot size
< .50 acres
Style
2-Storey
Approx. Area
N/A Sqft
Home Overview
Last check for updates
Virtual tour
N/A
Basement information
Unfinished,Full
Building size
N/A
Status
In-Active
Property sub type
Maintenance fee
$N/A
Year built
2024
Walk around the neighborhood
8889 ANGIE Drive, Niagara Falls, L2H 0H9Nearby Places

Shally Shi
Sales Representative, Dolphin Realty Inc
English, Mandarin
Residential ResaleProperty ManagementPre Construction
Mortgage Information
Estimated Payment
$0 Principal and Interest
 Walk Score for 8889 ANGIE Drive
Walk Score for 8889 ANGIE Drive

Book a Showing
Tour this home with Shally
Frequently Asked Questions about ANGIE Drive
Recently Sold Homes in Niagara Falls
Check out recently sold properties. Listings updated daily
No Image Found
Local MLS®️ rules require you to log in and accept their terms of use to view certain listing data.
No Image Found
Local MLS®️ rules require you to log in and accept their terms of use to view certain listing data.
No Image Found
Local MLS®️ rules require you to log in and accept their terms of use to view certain listing data.
No Image Found
Local MLS®️ rules require you to log in and accept their terms of use to view certain listing data.
No Image Found
Local MLS®️ rules require you to log in and accept their terms of use to view certain listing data.
No Image Found
Local MLS®️ rules require you to log in and accept their terms of use to view certain listing data.
No Image Found
Local MLS®️ rules require you to log in and accept their terms of use to view certain listing data.
No Image Found
Local MLS®️ rules require you to log in and accept their terms of use to view certain listing data.
Check out 100+ listings near this property. Listings updated daily
See the Latest Listings by Cities
1500+ home for sale in Ontario
