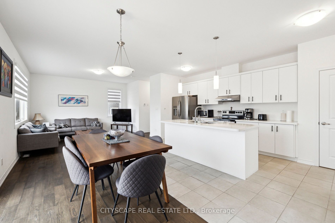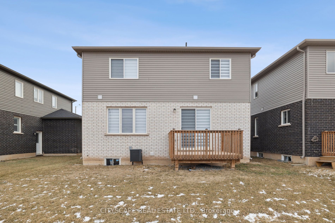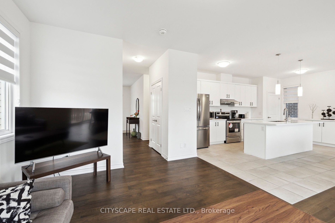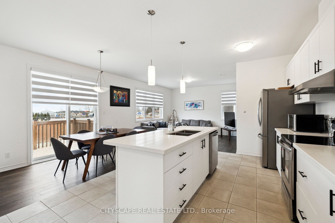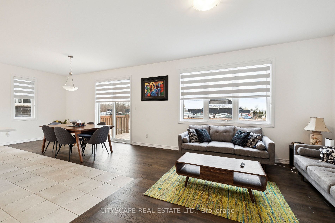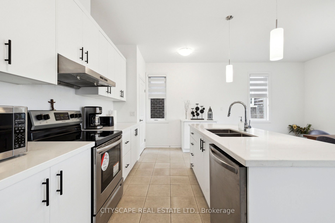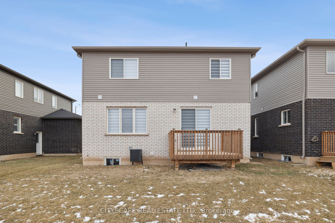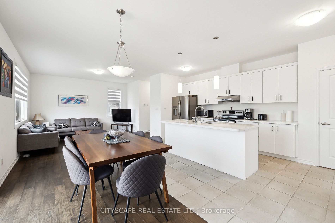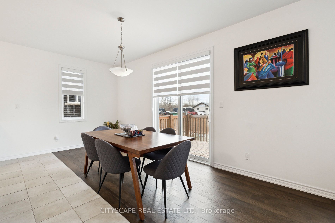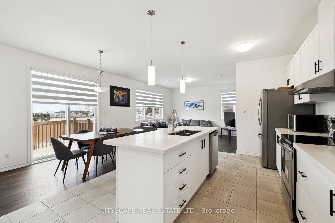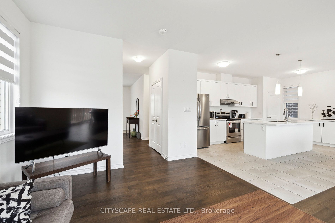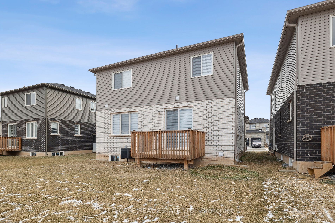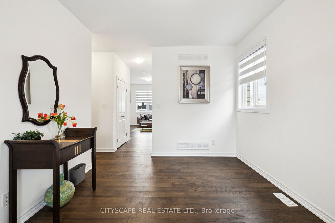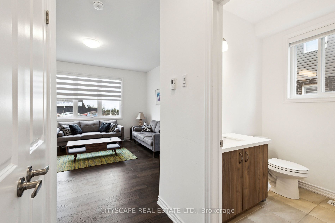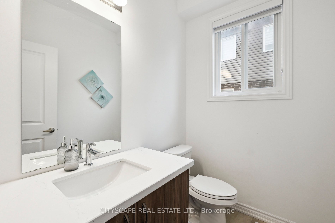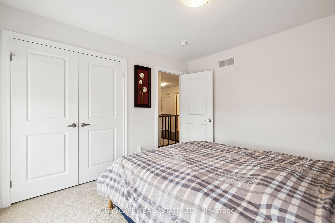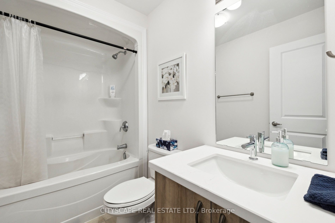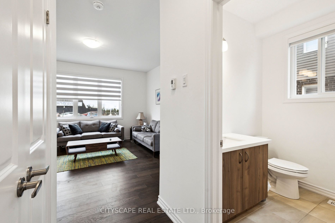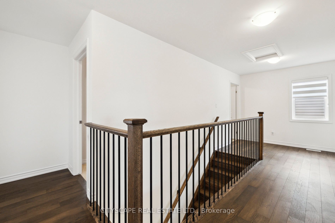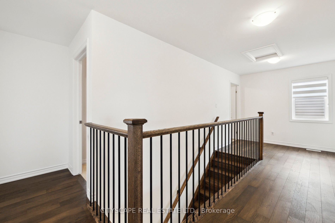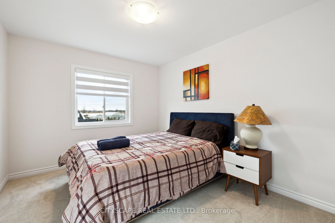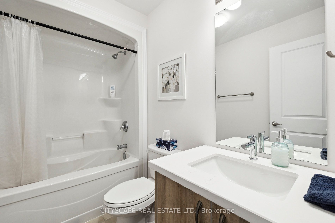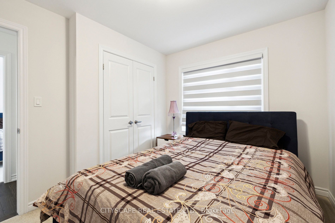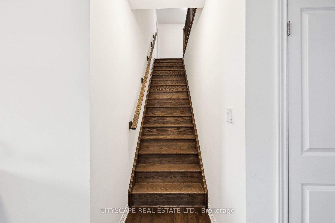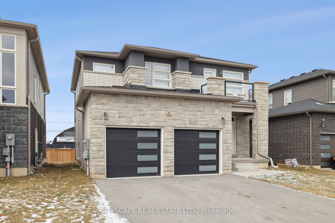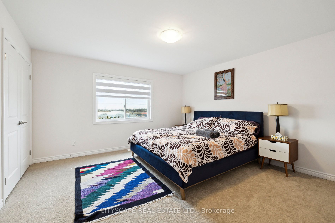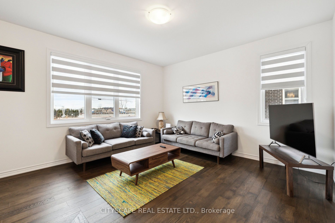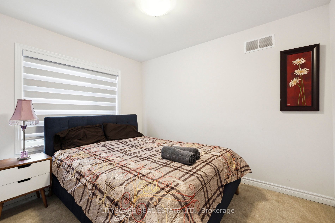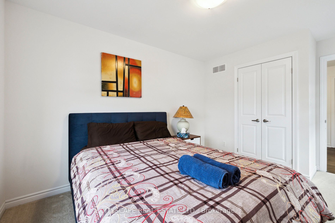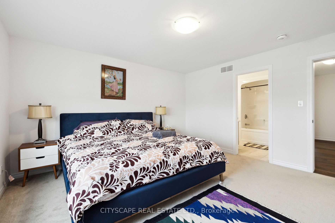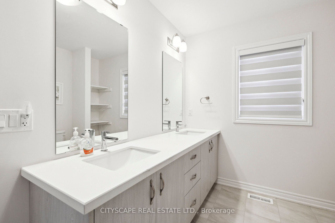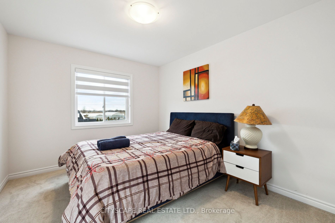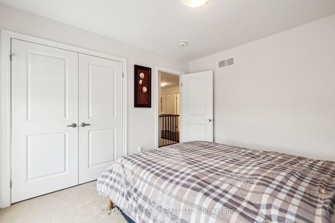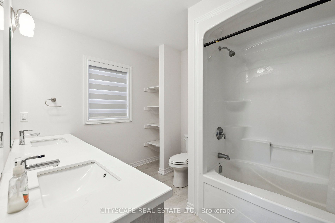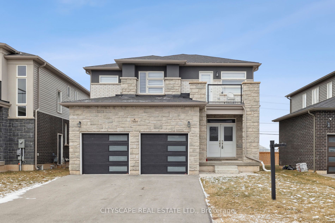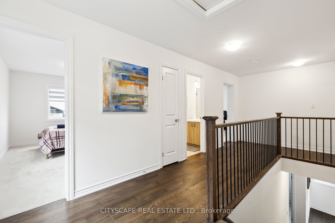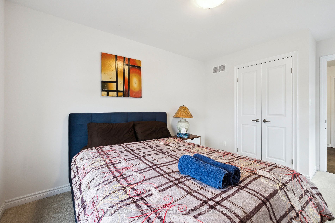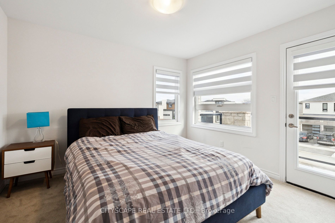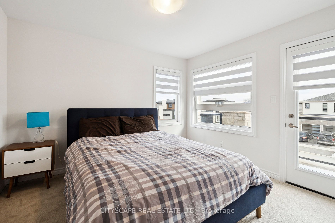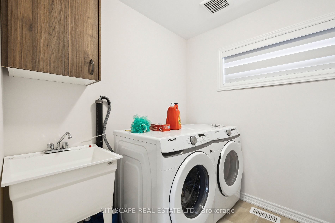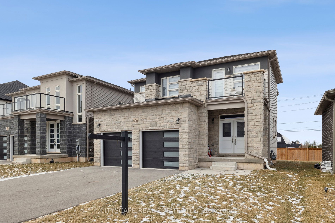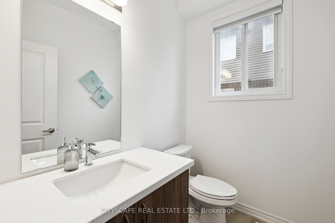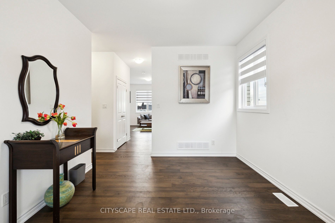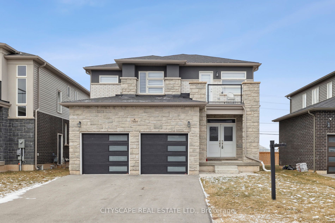
List Price: $875,000
7884 Seabiscuit Drive, Niagara Falls, L2H 3T9
- By CITYSCAPE REAL ESTATE LTD.
Detached|MLS - #X12015331|Price Change
4 Bed
3 Bath
< 700 Sqft.
Attached Garage
Price comparison with similar homes in Niagara Falls
Compared to 46 similar homes
-15.6% Lower↓
Market Avg. of (46 similar homes)
$1,036,590
Note * Price comparison is based on the similar properties listed in the area and may not be accurate. Consult licences real estate agent for accurate comparison
Room Information
| Room Type | Features | Level |
|---|---|---|
| Dining Room 5.22 x 3.13 m | Laminate, W/O To Patio | Main |
| Kitchen 5.22 x 3.37 m | Ceramic Floor | Main |
| Living Room 3.48 x 3.83 m | Laminate | Main |
| Primary Bedroom 4.38 x 4.87 m | Broadloom, Closet, 5 Pc Bath | Second |
| Bedroom 2 3.48 x 3.69 m | Broadloom, Closet, Window | Second |
| Bedroom 3 3.48 x 2.99 m | Broadloom, Closet | Second |
| Bedroom 4 3.84 x 4.17 m | Broadloom, Window, Closet | Second |
Client Remarks
Welcome to your dream home in the heart of the sought-after Beaver Valley Community! This immaculate residence exudes charm and elegance, boasting a prime location on a tranquil, family-friendly street while being just moments away from vibrant shops, acclaimed restaurants, premier schools, and major commuter highways. Nestled graciously in front of a picturesque pond, this 2 year old home invites you to experience the epitome of modern family living. This thoughtfully designed haven offers 4 bedrooms and 3 baths, ensuring ample space for all your lifestyle needs. Step inside and be greeted by a grand double door front entrance, complemented by a charming covered porch, setting the tone for the sophisticated interiors that await. The main floor effortlessly blends style and functionality, featuring a bright and airy gourmet chefs kitchen complete with granite countertops, a spacious island, dinette area, and top-of-the-line stainless steel appliances. Additionally, With too many features to list, this remarkable residence truly must be seen to be fully appreciated. Don't miss the opportunity to make this your forever home schedule your viewing
Property Description
7884 Seabiscuit Drive, Niagara Falls, L2H 3T9
Property type
Detached
Lot size
N/A acres
Style
2-Storey
Approx. Area
N/A Sqft
Home Overview
Last check for updates
Virtual tour
N/A
Basement information
Unfinished
Building size
N/A
Status
In-Active
Property sub type
Maintenance fee
$N/A
Year built
--
Walk around the neighborhood
7884 Seabiscuit Drive, Niagara Falls, L2H 3T9Nearby Places

Shally Shi
Sales Representative, Dolphin Realty Inc
English, Mandarin
Residential ResaleProperty ManagementPre Construction
Mortgage Information
Estimated Payment
$0 Principal and Interest
 Walk Score for 7884 Seabiscuit Drive
Walk Score for 7884 Seabiscuit Drive

Book a Showing
Tour this home with Shally
Frequently Asked Questions about Seabiscuit Drive
Recently Sold Homes in Niagara Falls
Check out recently sold properties. Listings updated daily
No Image Found
Local MLS®️ rules require you to log in and accept their terms of use to view certain listing data.
No Image Found
Local MLS®️ rules require you to log in and accept their terms of use to view certain listing data.
No Image Found
Local MLS®️ rules require you to log in and accept their terms of use to view certain listing data.
No Image Found
Local MLS®️ rules require you to log in and accept their terms of use to view certain listing data.
No Image Found
Local MLS®️ rules require you to log in and accept their terms of use to view certain listing data.
No Image Found
Local MLS®️ rules require you to log in and accept their terms of use to view certain listing data.
No Image Found
Local MLS®️ rules require you to log in and accept their terms of use to view certain listing data.
No Image Found
Local MLS®️ rules require you to log in and accept their terms of use to view certain listing data.
Check out 100+ listings near this property. Listings updated daily
See the Latest Listings by Cities
1500+ home for sale in Ontario
