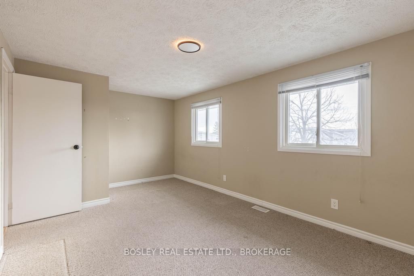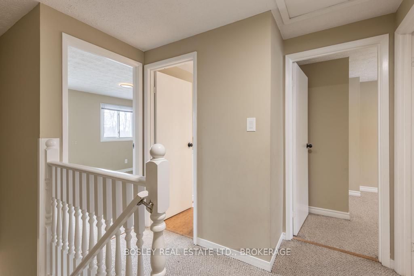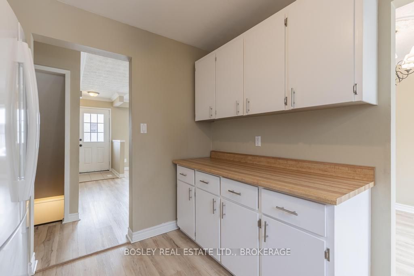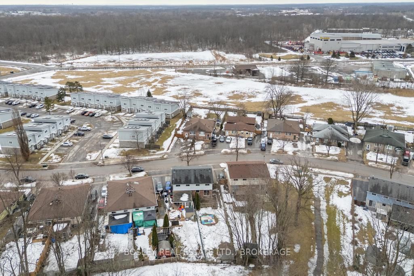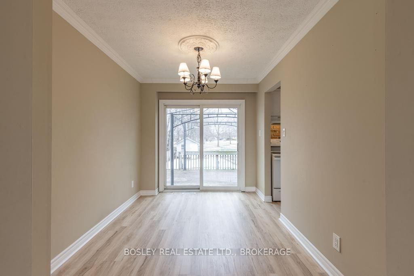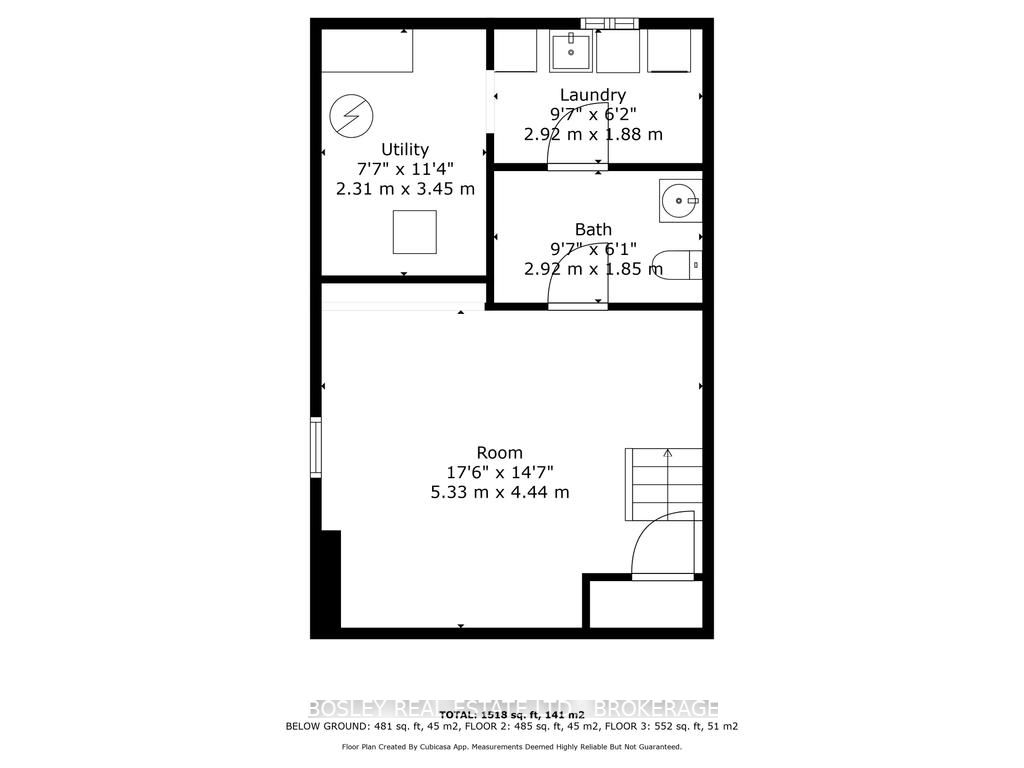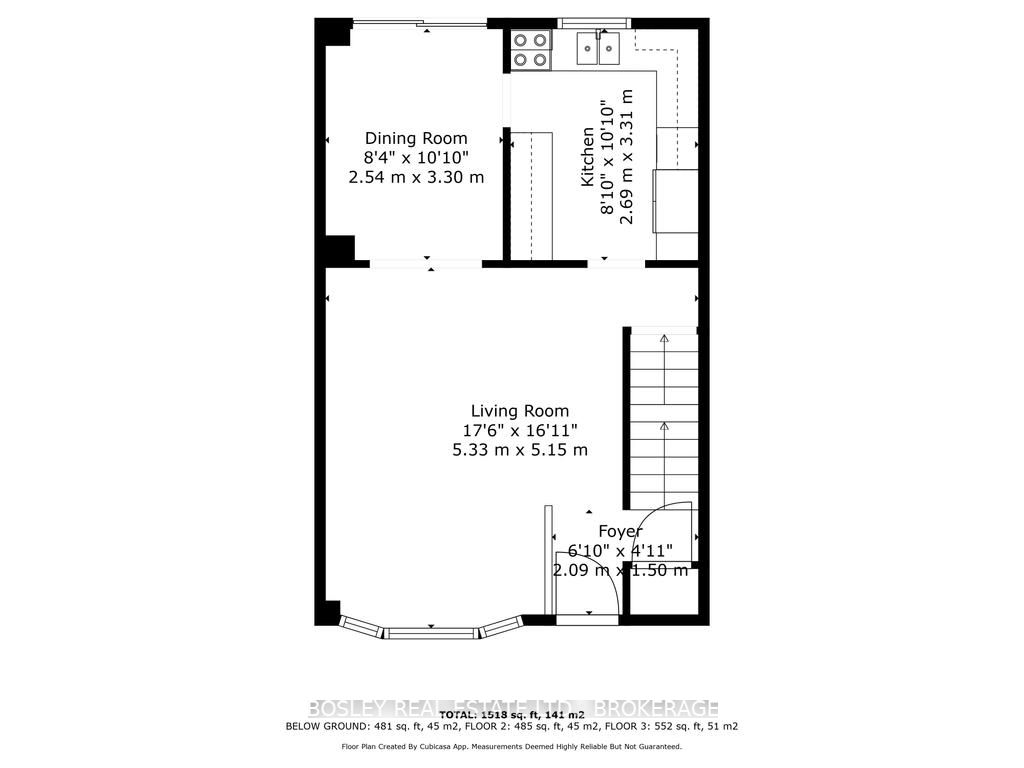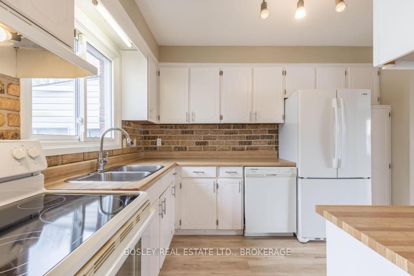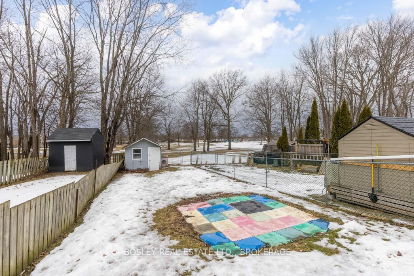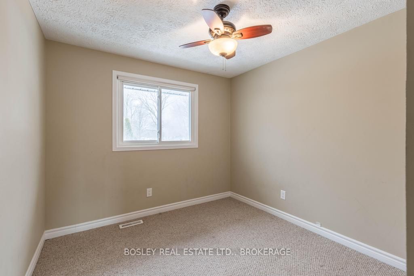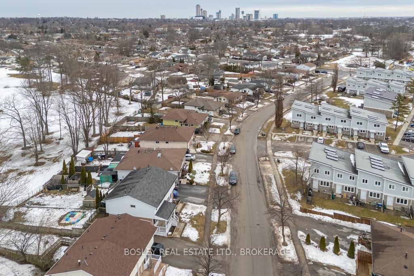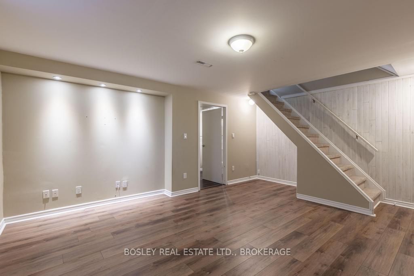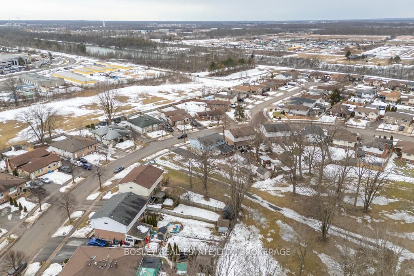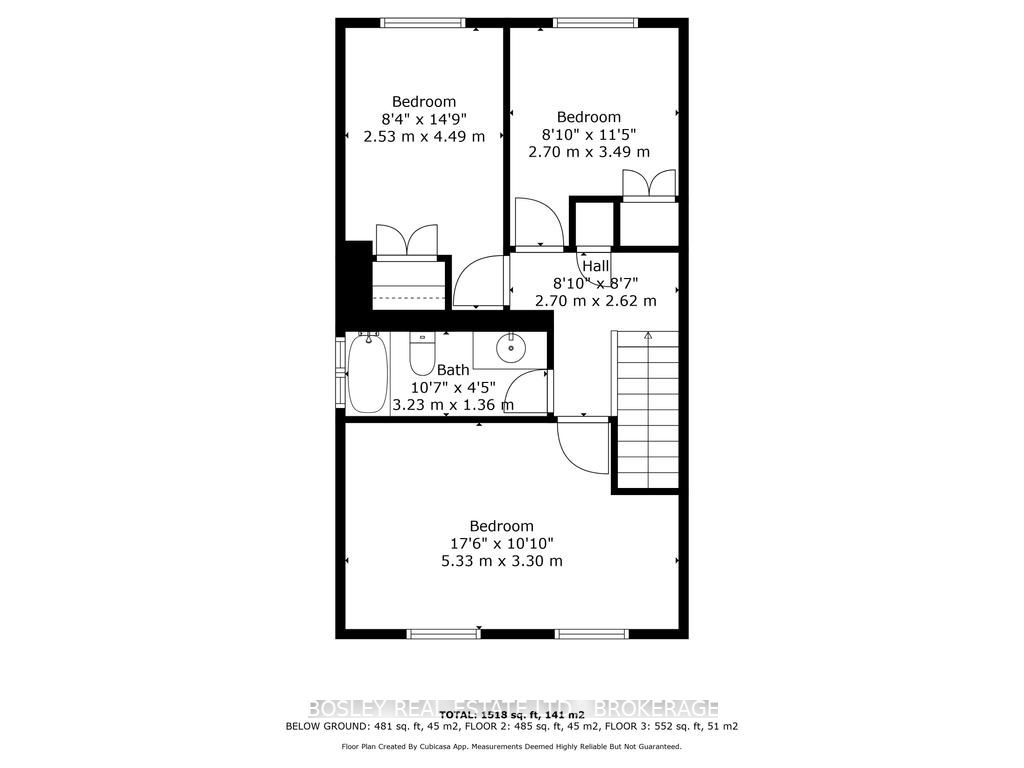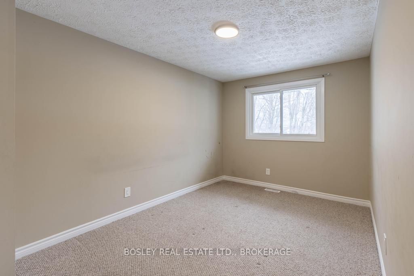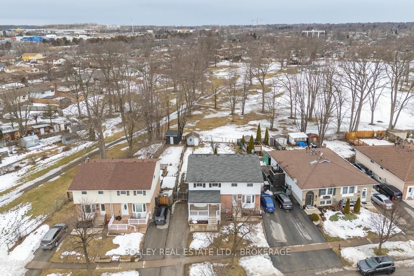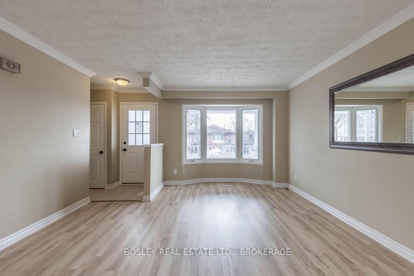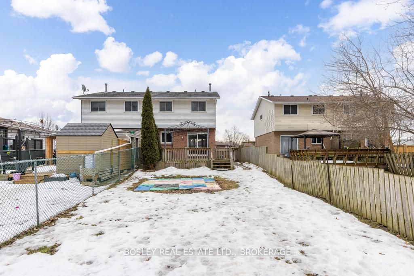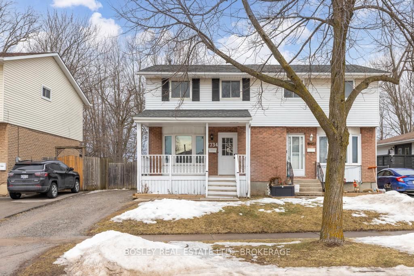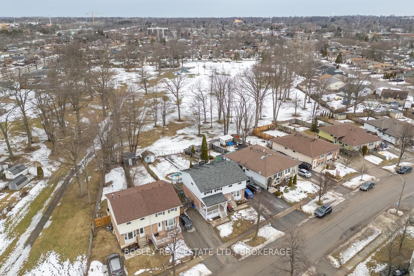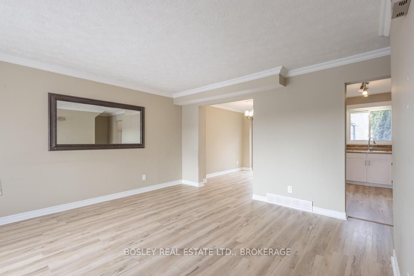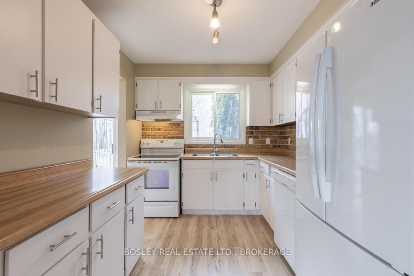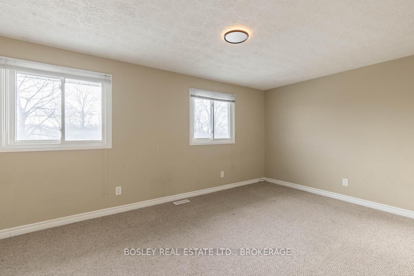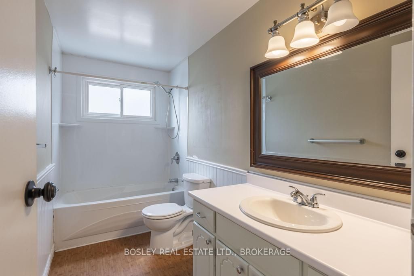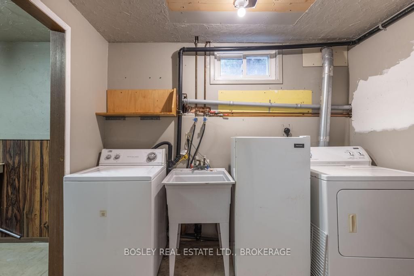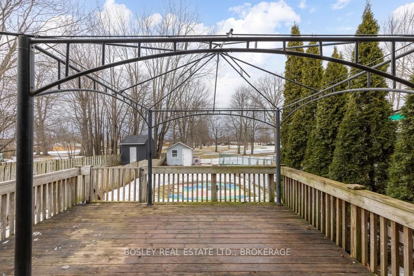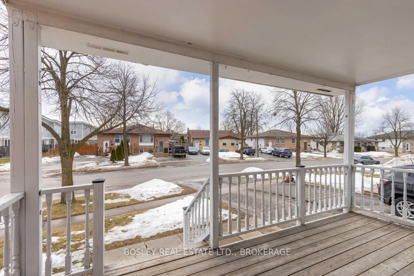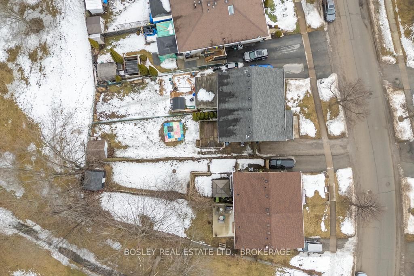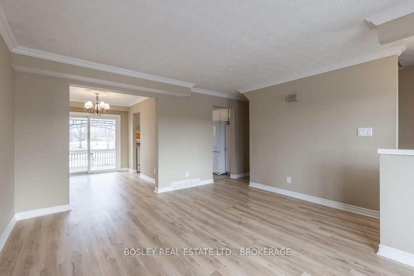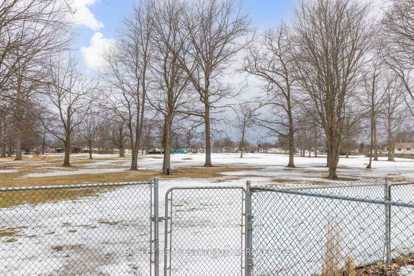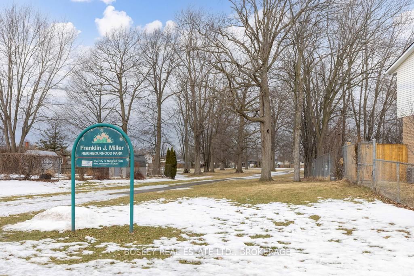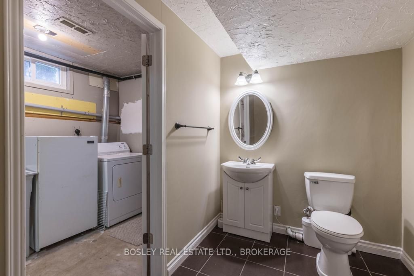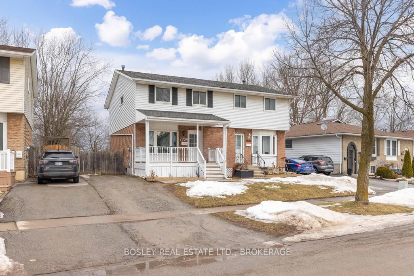
List Price: $525,000
7734 Jubilee Drive, Niagara Falls, L2G 7J6
- By BOSLEY REAL ESTATE LTD., BROKERAGE
Semi-Detached |MLS - #X12003694|Terminated
3 Bed
2 Bath
1100-1500 Sqft.
Lot Size: 28.86 x 137.69 Feet
None Garage
Price comparison with similar homes in Niagara Falls
Compared to 5 similar homes
-4.5% Lower↓
Market Avg. of (5 similar homes)
$549,920
Note * Price comparison is based on the similar properties listed in the area and may not be accurate. Consult licences real estate agent for accurate comparison
Room Information
| Room Type | Features | Level |
|---|---|---|
| Living Room 5.33 x 5.15 m | Main | |
| Kitchen 2.69 x 3.3 m | Main | |
| Dining Room 2.54 x 3.3 m | Main | |
| Bedroom 5.33 x 3.3 m | Second | |
| Bedroom 2.54 x 4.49 m | Second | |
| Bedroom 2.69 x 3.48 m | Second |
Client Remarks
A home that keeps up with your lifestyle, inside and out. This two-storey semi-detached home is set in a family-friendly South Niagara Falls neighbourhood, offering a nice balance of convenience and community. Out back, FJ Miller Park is an extension of the yard, accessible through a private gate. Tennis and basketball courts, a playground, and open green space are just steps away. Out front, a covered porch sets the tone for a home that feels both practical and inviting. Inside, the main floor layout flows naturally, with luxury vinyl flooring tying together the living room, kitchen, and dining area. Sliding patio doors in the dining room lead to a 16' x 14' deck, making for easy indoor-outdoor living. The second floor holds three bedrooms and a 4-piece bath, while the finished basement offers extra living space with a rec room and additional bathroom. The private driveway can fit up to three cars when needed. Enjoy access to public transit just steps from the front door, and with everyday conveniences like Costco, Walmart, Rona, and QEW access nearby, this location makes getting where you need to go easy-peasy.
Property Description
7734 Jubilee Drive, Niagara Falls, L2G 7J6
Property type
Semi-Detached
Lot size
N/A acres
Style
2-Storey
Approx. Area
N/A Sqft
Home Overview
Last check for updates
Virtual tour
N/A
Basement information
Full,Finished
Building size
N/A
Status
In-Active
Property sub type
Maintenance fee
$N/A
Year built
2024
Walk around the neighborhood
7734 Jubilee Drive, Niagara Falls, L2G 7J6Nearby Places

Angela Yang
Sales Representative, ANCHOR NEW HOMES INC.
English, Mandarin
Residential ResaleProperty ManagementPre Construction
Mortgage Information
Estimated Payment
$0 Principal and Interest
 Walk Score for 7734 Jubilee Drive
Walk Score for 7734 Jubilee Drive

Book a Showing
Tour this home with Angela
Frequently Asked Questions about Jubilee Drive
Recently Sold Homes in Niagara Falls
Check out recently sold properties. Listings updated daily
See the Latest Listings by Cities
1500+ home for sale in Ontario
