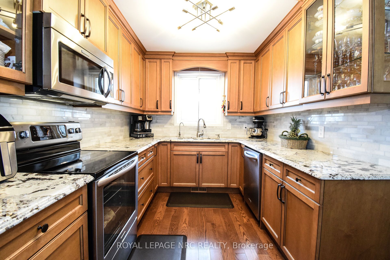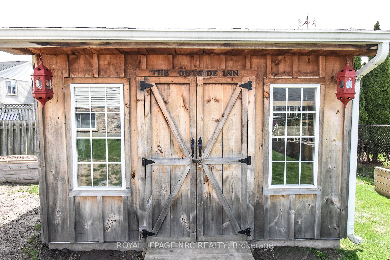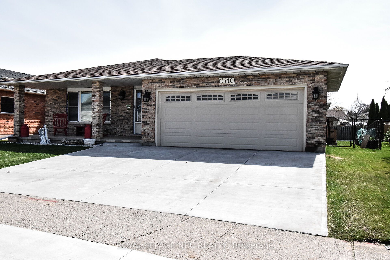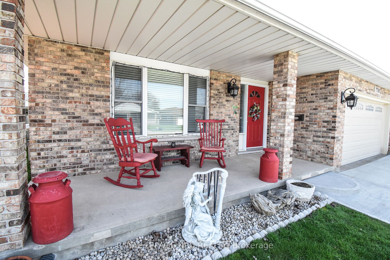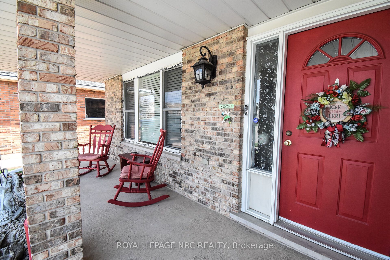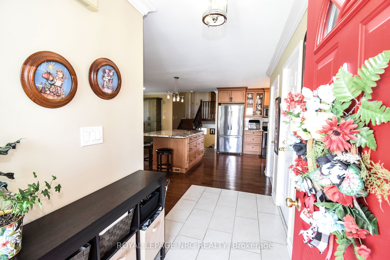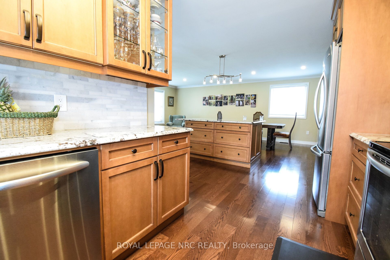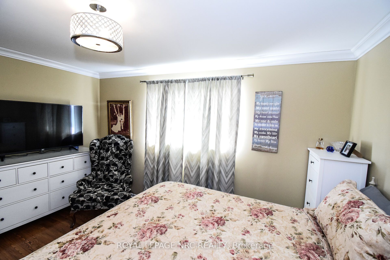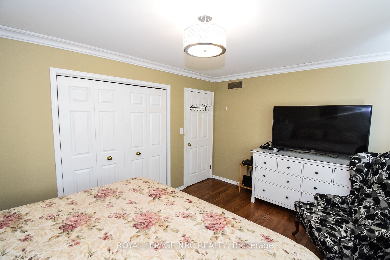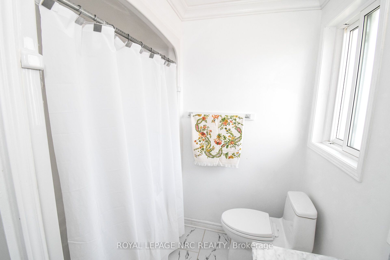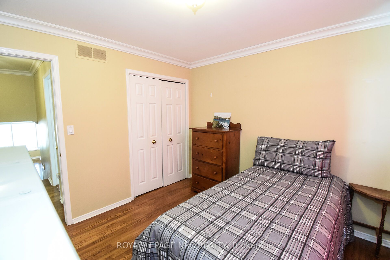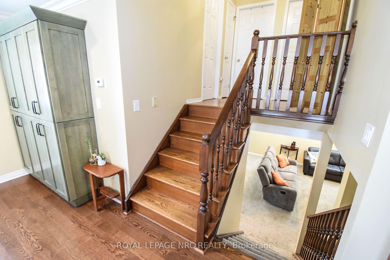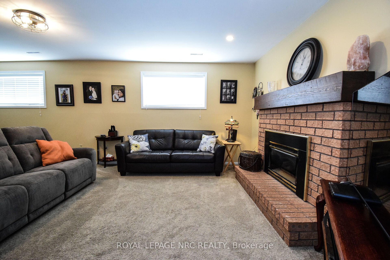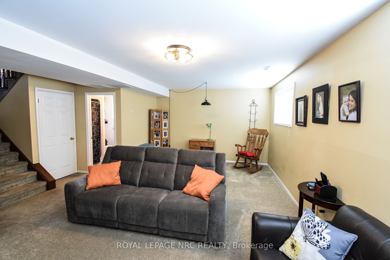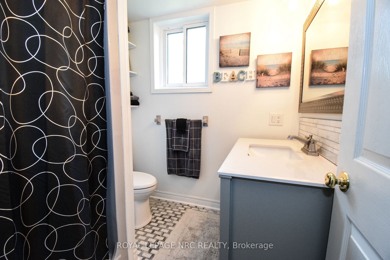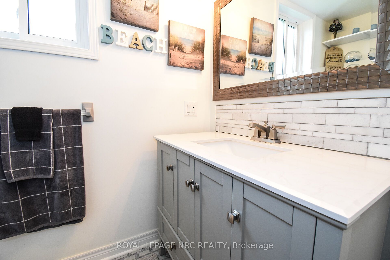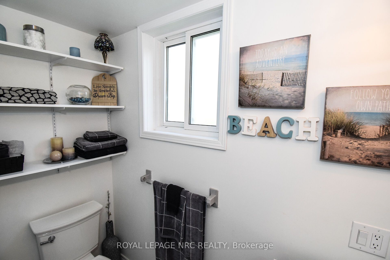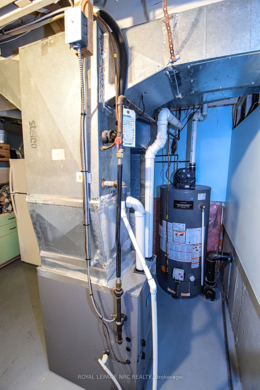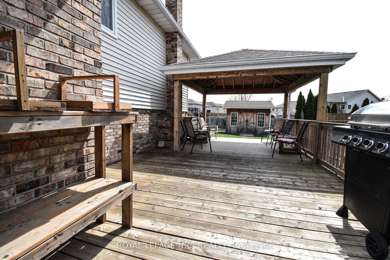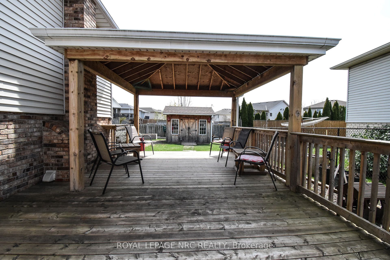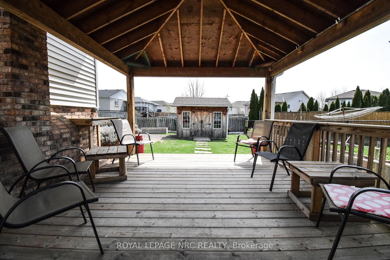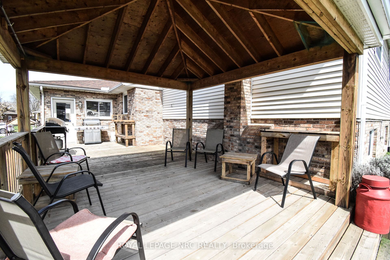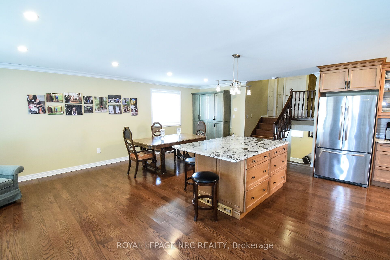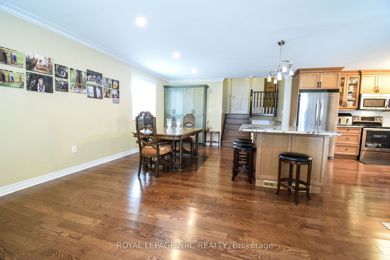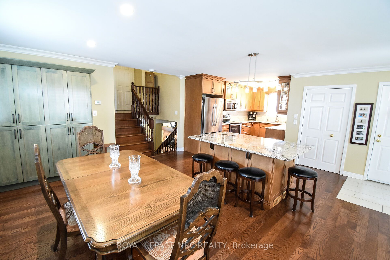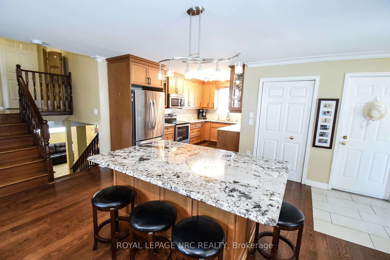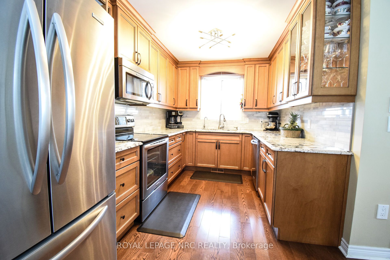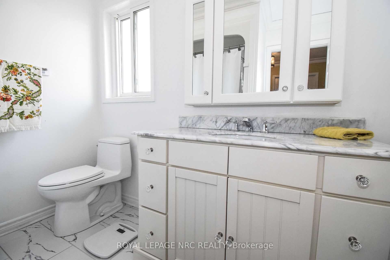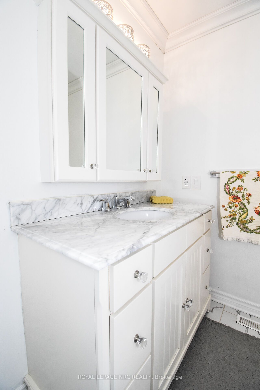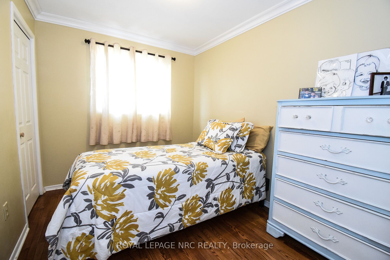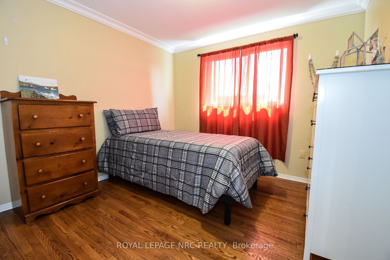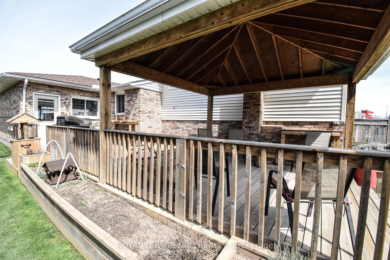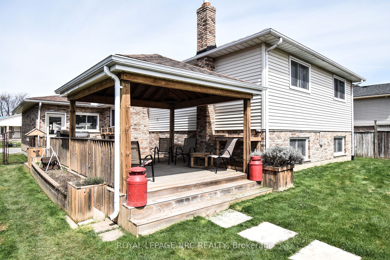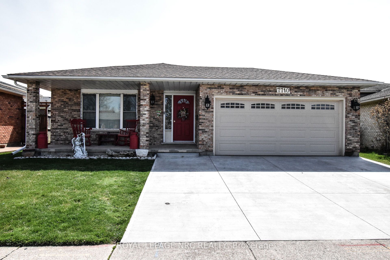
List Price: $748,800 1% reduced
7710 PREAKNESS Street, Niagara Falls, L2H 2Y4
- By ROYAL LEPAGE NRC REALTY
Detached|MLS - #X11882742|Extension
3 Bed
2 Bath
1100-1500 Sqft.
Attached Garage
Price comparison with similar homes in Niagara Falls
Compared to 65 similar homes
11.7% Higher↑
Market Avg. of (65 similar homes)
$670,266
Note * Price comparison is based on the similar properties listed in the area and may not be accurate. Consult licences real estate agent for accurate comparison
Room Information
| Room Type | Features | Level |
|---|---|---|
| Kitchen 4.27 x 2.59 m | Main | |
| Primary Bedroom 4.19 x 3.12 m | Second | |
| Bedroom 3.15 x 3.1 m | Second | |
| Bedroom 3.1 x 2.46 m | Second |
Client Remarks
Beautifully updated and well cared for 3 bedroom plus home in excellent Niagara Falls North end neighbourhood. Many updates including high quality custom kitchen with maple cupboards, stainless steel appliances and stunning granite counters with huge center island. Ideal set up for large family and friends gatherings. Great room accommodates a living and dining area with custom built-in cabinetry. Bathrooms, lighting, flooring, crown molding also updated. Main bath totally redone with porcelain floors and Toto toilet marble counter and new bathtub/shower unit. Second bathroom styled with new sink with quartz counter, ,marble floors and new American Standard toilet. Gorgeous hardwood and tile through main and upper level. R50 Fibreglass Insulation added to roof in 2022. Spacious 2 car garage with Insulated Garage door 2017 with electronic garage dr opener. Garage door springs 2023. Plugs and switches all updated. Reverse osmosis filtration system for drinking water. Fully enclosed yard with quality built gazebo and deck in 2017-2018. Extra exterior storage with solidly and attractively built 12x12 shed on concrete base in 2016. Large pie shape fenced lot. The large back yard pies out to 65' wide. This home is move in ready. Very few homes of this caliber come available. Current owners have complete pride of ownership and it shows! Book your personal appointment now.
Property Description
7710 PREAKNESS Street, Niagara Falls, L2H 2Y4
Property type
Detached
Lot size
< .50 acres
Style
Backsplit 4
Approx. Area
N/A Sqft
Home Overview
Last check for updates
Virtual tour
N/A
Basement information
Partially Finished,Full
Building size
N/A
Status
In-Active
Property sub type
Maintenance fee
$N/A
Year built
2023
Walk around the neighborhood
7710 PREAKNESS Street, Niagara Falls, L2H 2Y4Nearby Places

Shally Shi
Sales Representative, Dolphin Realty Inc
English, Mandarin
Residential ResaleProperty ManagementPre Construction
Mortgage Information
Estimated Payment
$0 Principal and Interest
 Walk Score for 7710 PREAKNESS Street
Walk Score for 7710 PREAKNESS Street

Book a Showing
Tour this home with Shally
Frequently Asked Questions about PREAKNESS Street
Recently Sold Homes in Niagara Falls
Check out recently sold properties. Listings updated daily
No Image Found
Local MLS®️ rules require you to log in and accept their terms of use to view certain listing data.
No Image Found
Local MLS®️ rules require you to log in and accept their terms of use to view certain listing data.
No Image Found
Local MLS®️ rules require you to log in and accept their terms of use to view certain listing data.
No Image Found
Local MLS®️ rules require you to log in and accept their terms of use to view certain listing data.
No Image Found
Local MLS®️ rules require you to log in and accept their terms of use to view certain listing data.
No Image Found
Local MLS®️ rules require you to log in and accept their terms of use to view certain listing data.
No Image Found
Local MLS®️ rules require you to log in and accept their terms of use to view certain listing data.
No Image Found
Local MLS®️ rules require you to log in and accept their terms of use to view certain listing data.
Check out 100+ listings near this property. Listings updated daily
See the Latest Listings by Cities
1500+ home for sale in Ontario
