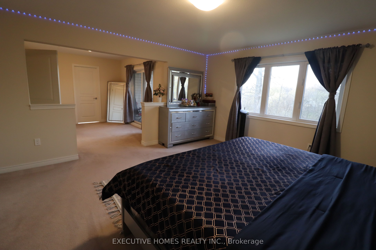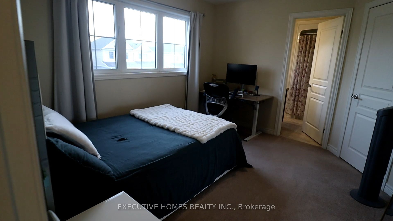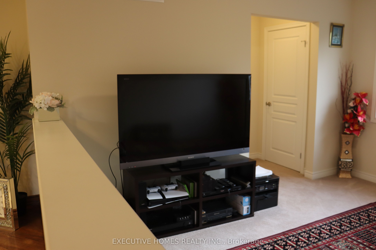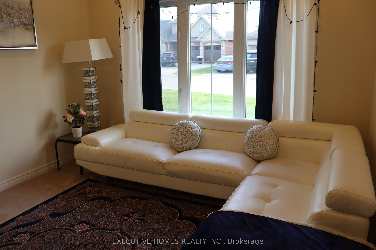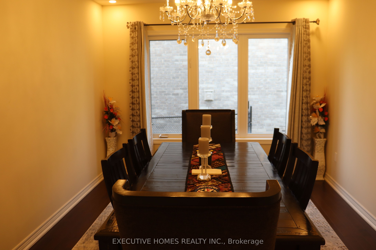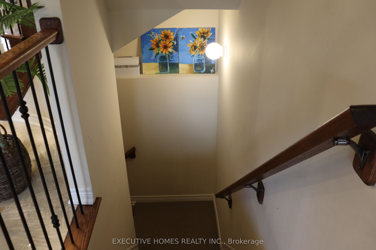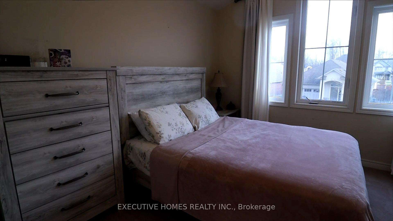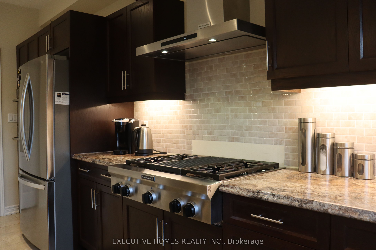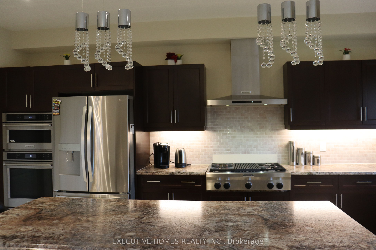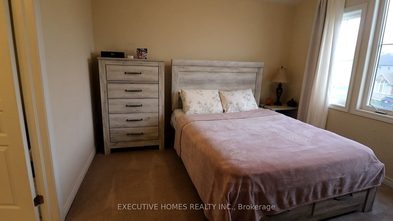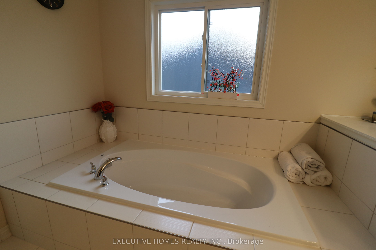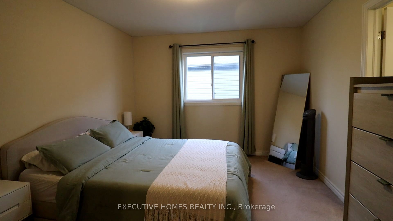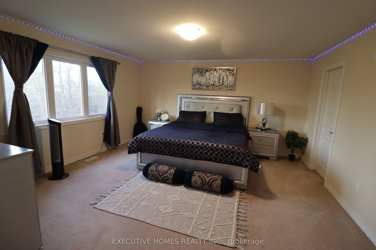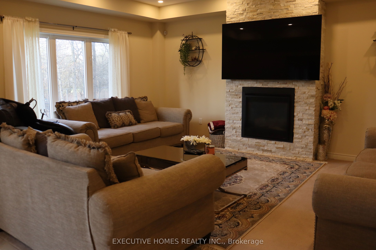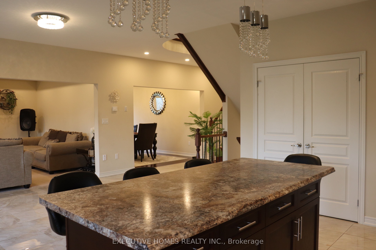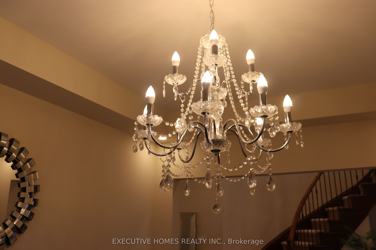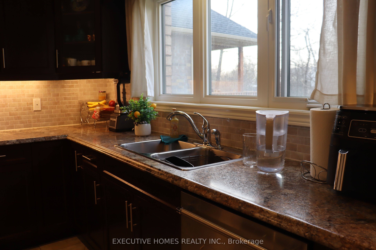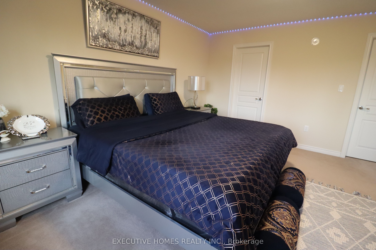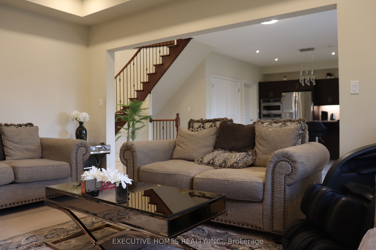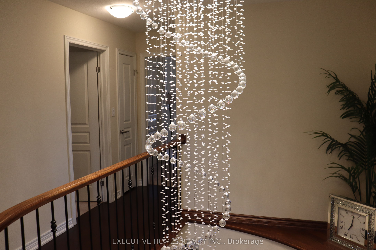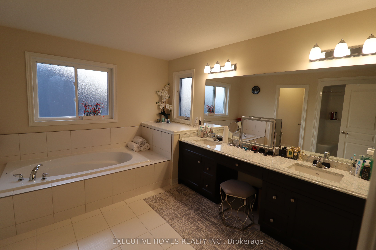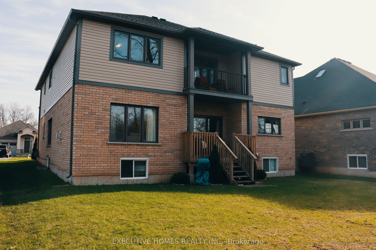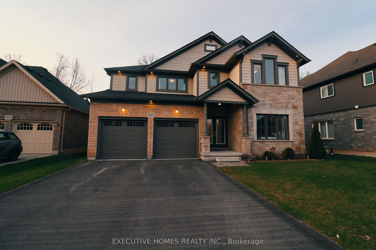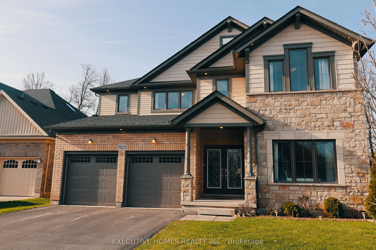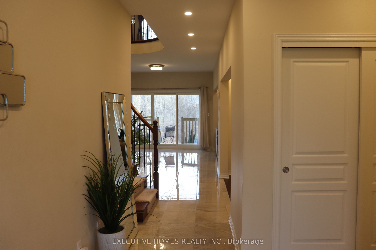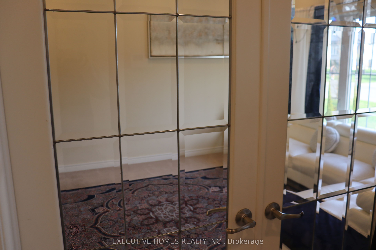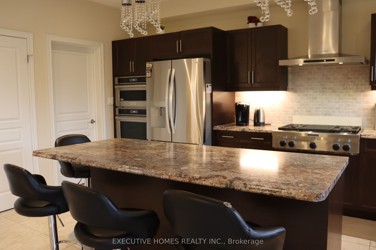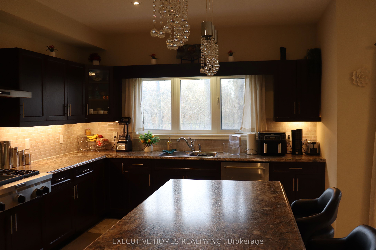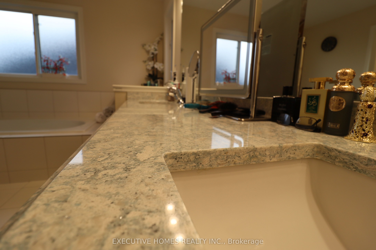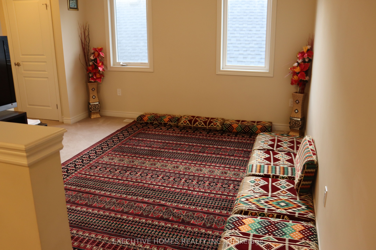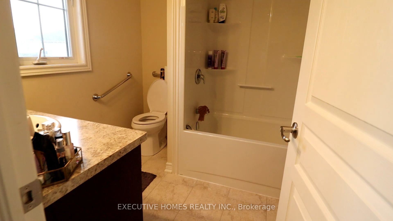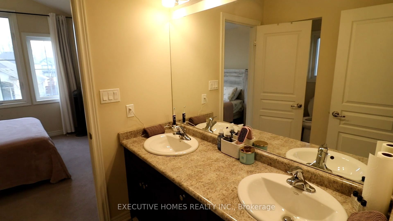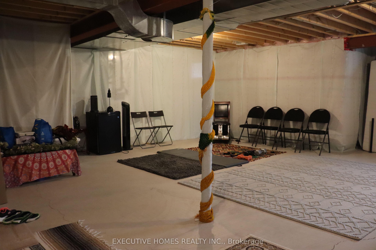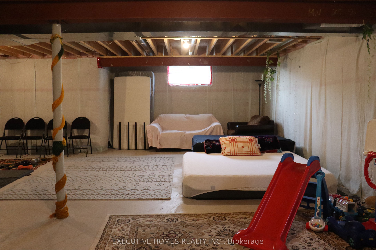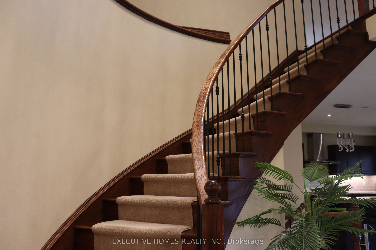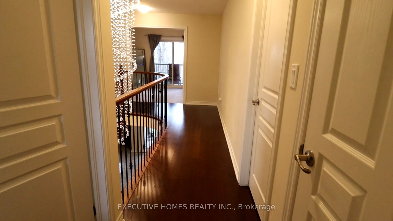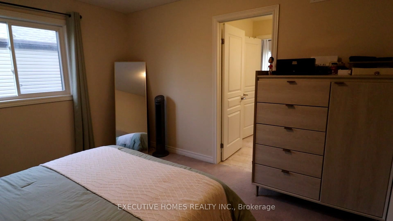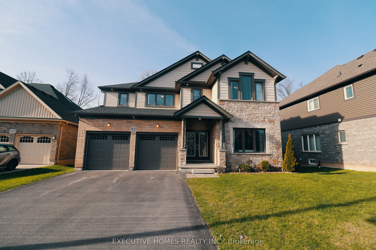
List Price: $1,259,000
7517 Lionshead Avenue, Niagara Falls, L2G 0A7
- By EXECUTIVE HOMES REALTY INC.
Detached|MLS - #X12113054|New
4 Bed
4 Bath
3000-3500 Sqft.
Lot Size: 51.9 x 140 Feet
Built-In Garage
Price comparison with similar homes in Niagara Falls
Compared to 32 similar homes
24.0% Higher↑
Market Avg. of (32 similar homes)
$1,015,187
Note * Price comparison is based on the similar properties listed in the area and may not be accurate. Consult licences real estate agent for accurate comparison
Room Information
| Room Type | Features | Level |
|---|---|---|
| Living Room 4.14 x 3.38 m | 3 Pc Bath, French Doors, Picture Window | Main |
| Kitchen 3.54 x 5.21 m | B/I Oven, Stainless Steel Appl, B/I Ctr-Top Stove | Main |
| Dining Room 4.41 x 3.13 m | Hardwood Floor, Large Window, Coffered Ceiling(s) | Main |
| Primary Bedroom 4.51 x 4.72 m | 5 Pc Ensuite, His and Hers Closets, Combined w/Sitting | Second |
| Bedroom 2 4.48 x 3.72 m | 4 Pc Ensuite, Broadloom, Closet | Second |
| Bedroom 3 5.79 x 3.5 m | 4 Pc Ensuite, Overlooks Frontyard, Combined w/Den | Second |
| Bedroom 4 3.67 x 3.26 m | 3 Pc Ensuite, Broadloom, Overlooks Frontyard | Second |
Client Remarks
3243 sq ft Detach house in Thundering waters golf community, 4 beds on the 2nd floor, living room can be converted to a 5th main floor bed a 3 pc washroom is attached , loft on 2nd floor is a perfect place for entertainment, the Prime bed has a separate sitting area and a covered balcony with great view of the greenbelt and the backyard. One of the best locations, a semi gated community with minutes to QEW, Falls, Clifton Hill, Costco, Grocery, cafes, restaurants, theatres, marineland and shopping. All bedrooms have ensuite washrooms, Basement is unfinished with a rough in and a potential for an in law suite. Main double door entrance, Stoned gas fireplace in the family room , Gas Top stove in the kitchen, gas hook up for bbq is available . 9 ft ceilings on the main floor with Pot lights. Central vacuum throughout the house. Spacious gourmet kitchen with backsplash and stainless steel appliances with Built in combined Oven and Microwave. Mudroom with Laundry and access to Garage. Garage door openers are installed with remote. An amount of $63000 was paid to the builder for the upgrades.
Property Description
7517 Lionshead Avenue, Niagara Falls, L2G 0A7
Property type
Detached
Lot size
N/A acres
Style
2-Storey
Approx. Area
N/A Sqft
Home Overview
Last check for updates
Virtual tour
N/A
Basement information
Development Potential
Building size
N/A
Status
In-Active
Property sub type
Maintenance fee
$N/A
Year built
--
Walk around the neighborhood
7517 Lionshead Avenue, Niagara Falls, L2G 0A7Nearby Places

Angela Yang
Sales Representative, ANCHOR NEW HOMES INC.
English, Mandarin
Residential ResaleProperty ManagementPre Construction
Mortgage Information
Estimated Payment
$0 Principal and Interest
 Walk Score for 7517 Lionshead Avenue
Walk Score for 7517 Lionshead Avenue

Book a Showing
Tour this home with Angela
Frequently Asked Questions about Lionshead Avenue
Recently Sold Homes in Niagara Falls
Check out recently sold properties. Listings updated daily
See the Latest Listings by Cities
1500+ home for sale in Ontario
