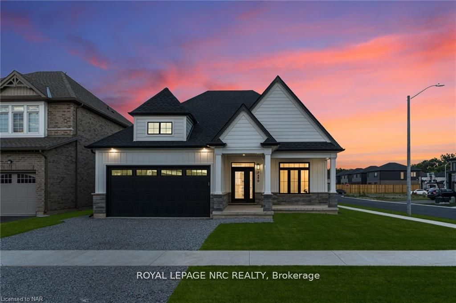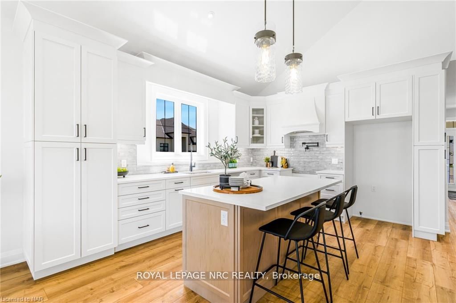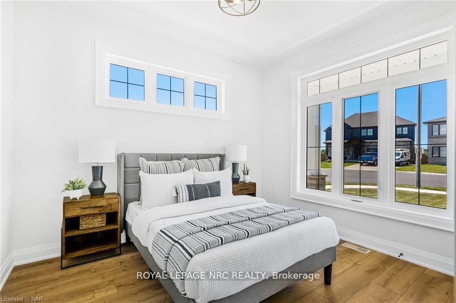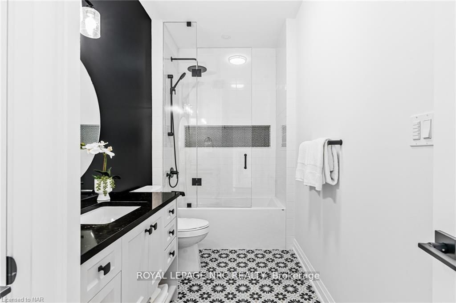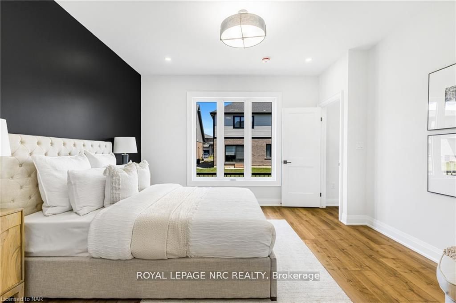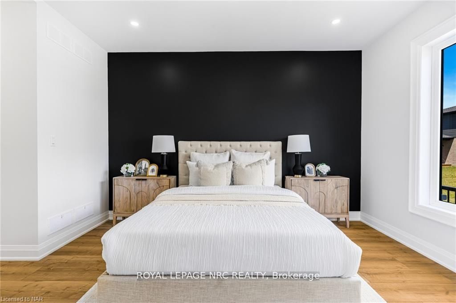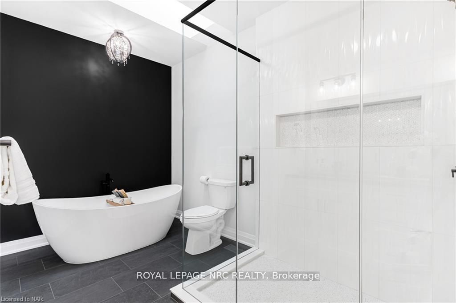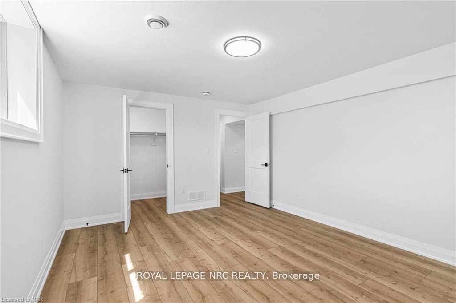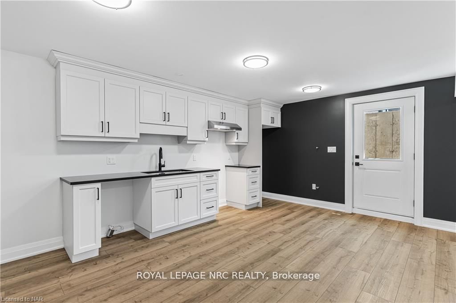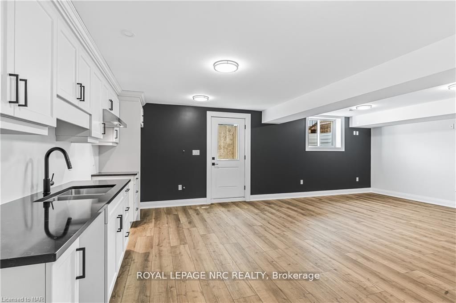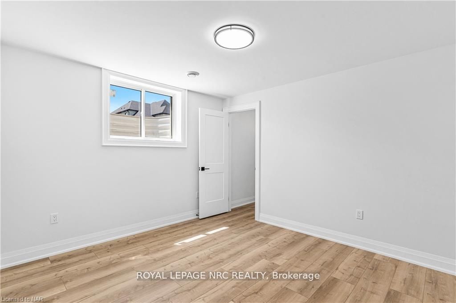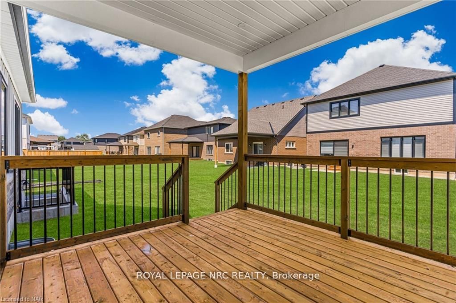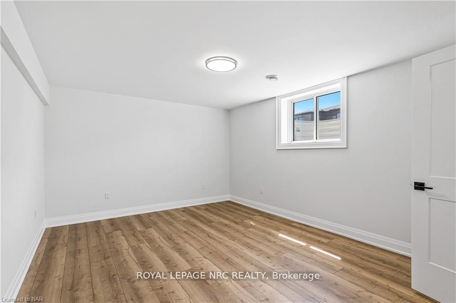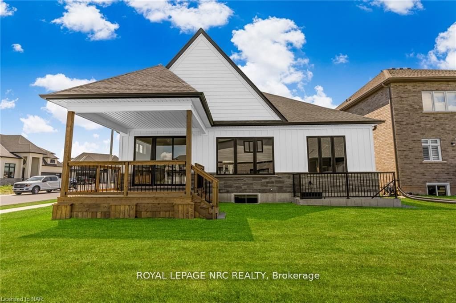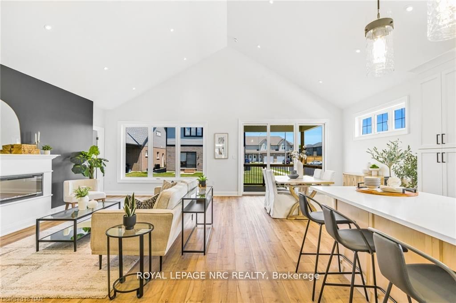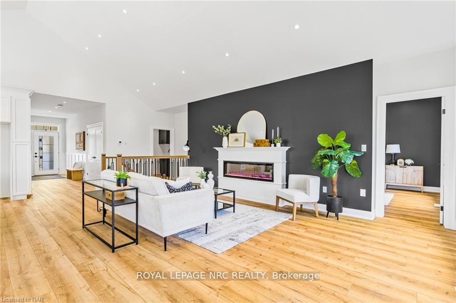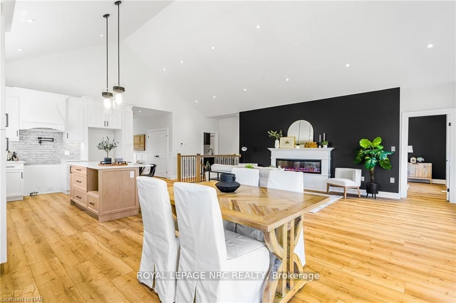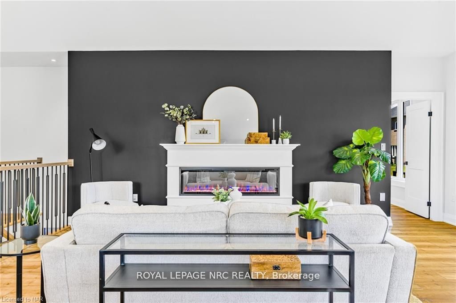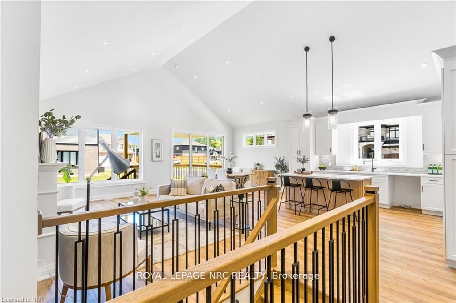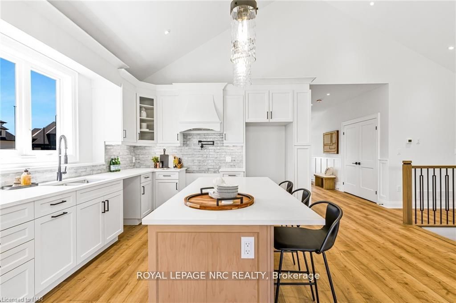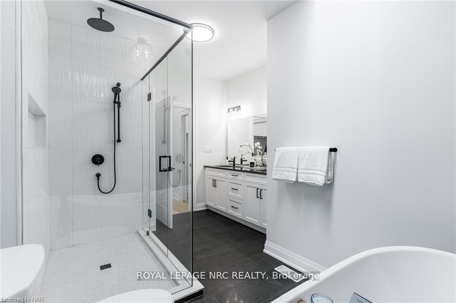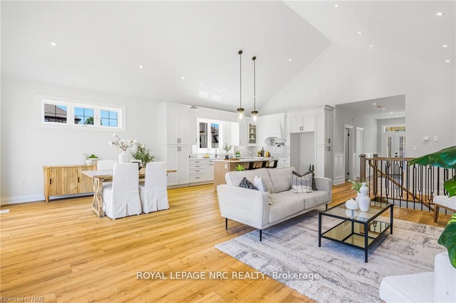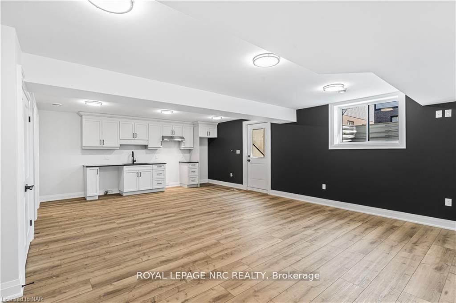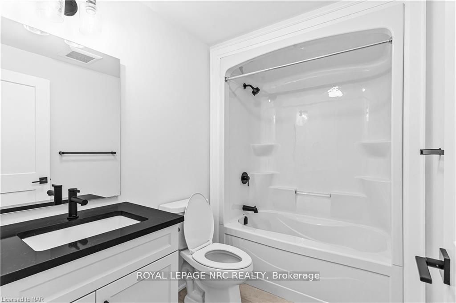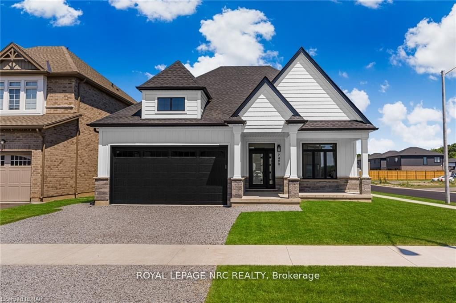
List Price: $1,149,000 4% reduced
7490 Sherrilee Crescent, Niagara Falls, L2H 3T4
- By ROYAL LEPAGE NRC REALTY
Detached|MLS - #X12067990|Price Change
4 Bed
3 Bath
1100-1500 Sqft.
Lot Size: 49.25 x 105.23 Feet
Attached Garage
Price comparison with similar homes in Niagara Falls
Compared to 47 similar homes
11.5% Higher↑
Market Avg. of (47 similar homes)
$1,030,101
Note * Price comparison is based on the similar properties listed in the area and may not be accurate. Consult licences real estate agent for accurate comparison
Room Information
| Room Type | Features | Level |
|---|---|---|
| Bedroom 3.43 x 2.9 m | Main | |
| Kitchen 7.92 x 3.1 m | Main | |
| Living Room 5.94 x 3.84 m | Main | |
| Bedroom 4.04 x 3.68 m | Main | |
| Bedroom 5.03 x 3.71 m | Basement | |
| Bedroom 4.65 x 3.71 m | Basement | |
| Kitchen 5.36 x 3.84 m | Basement |
Client Remarks
7490 SHERRILEE Cres Niagara Falls,:This recently completed 3000 sqft multigenerational home built by Accent Homes Niagara is simply stunning. In an amazing Niagara Falls location this luxurious new build has a modern open concept farmhouse layout on the main floor perfect for entertaining friends and family. Wainscoting adorns the front entrance and luxurious vinyl floor planking is seen throughout this beautiful home. The grand living room features 16-foot cathedral vaulted ceilings, a 60-inch linear electric fireplace and over 35 pot lights. You are going to love the beautiful white kitchen cabinets with quartz countertops, under cabinet lighting and a stunning custom kitchen island. The main floor features two bedrooms including the primary ensuite bath with white tile shower, soaker tub and quartz countertops. The 15' x 15' covered deck is perfect for entertaining. There is a separate rear entrance to the fully finished lower level featuring two generous bedrooms, the lower-level bathroom, a second laundry area and second open concept kitchen and living room area. The lower level can be a completely separate 2-bedroom suite or part of the main house. The exterior features an elegant white upgraded composite with a stone skirt making this home breathtaking, attention to detail and craftsmanship runs throughout every inch of this home. Now fully completed and ready for you to enjoy. Don't wait, book your showing today.
Property Description
7490 Sherrilee Crescent, Niagara Falls, L2H 3T4
Property type
Detached
Lot size
Not Applicable acres
Style
Bungalow
Approx. Area
N/A Sqft
Home Overview
Last check for updates
Virtual tour
N/A
Basement information
Separate Entrance,Finished
Building size
N/A
Status
In-Active
Property sub type
Maintenance fee
$N/A
Year built
2024
Walk around the neighborhood
7490 Sherrilee Crescent, Niagara Falls, L2H 3T4Nearby Places

Angela Yang
Sales Representative, ANCHOR NEW HOMES INC.
English, Mandarin
Residential ResaleProperty ManagementPre Construction
Mortgage Information
Estimated Payment
$0 Principal and Interest
 Walk Score for 7490 Sherrilee Crescent
Walk Score for 7490 Sherrilee Crescent

Book a Showing
Tour this home with Angela
Frequently Asked Questions about Sherrilee Crescent
Recently Sold Homes in Niagara Falls
Check out recently sold properties. Listings updated daily
See the Latest Listings by Cities
1500+ home for sale in Ontario
