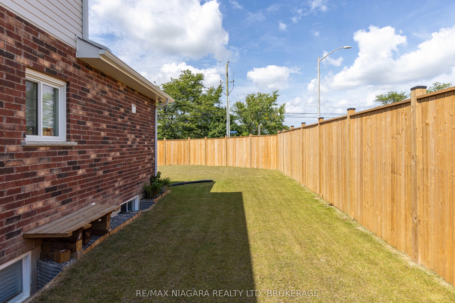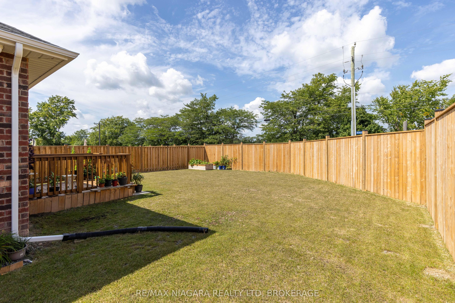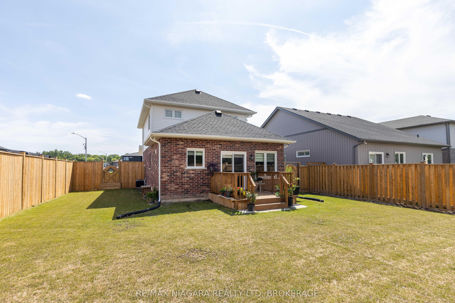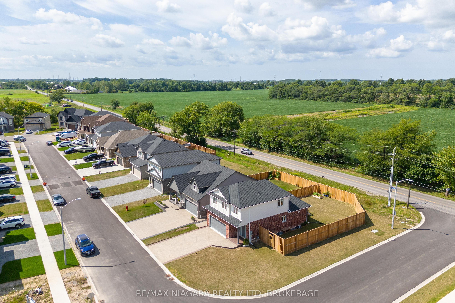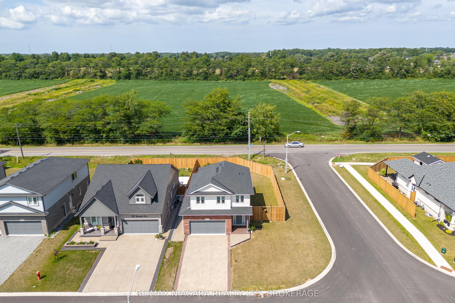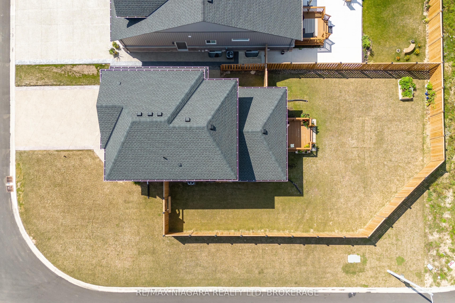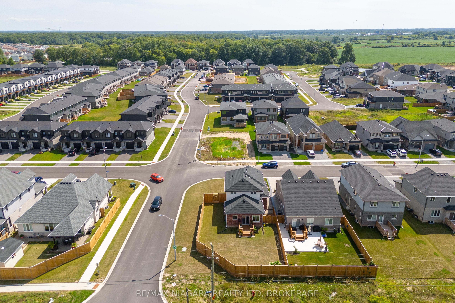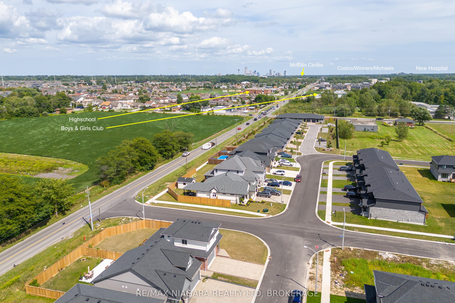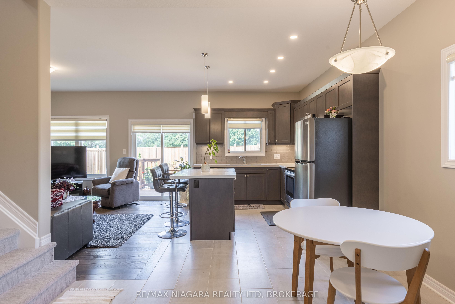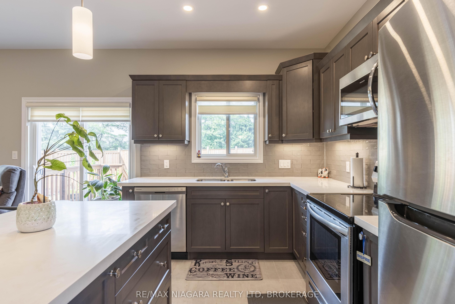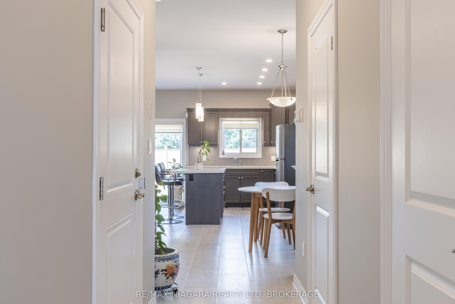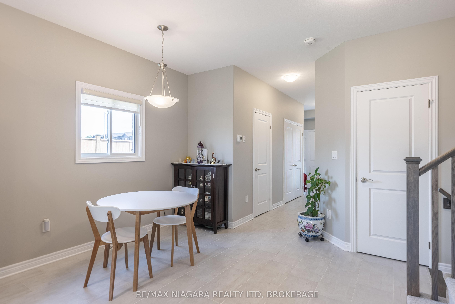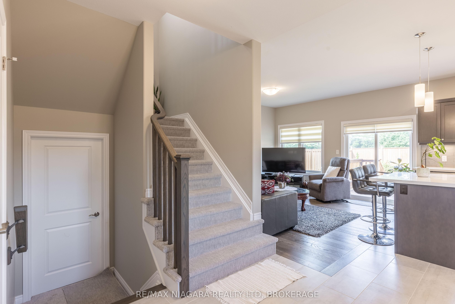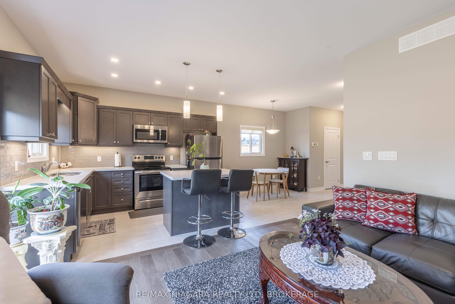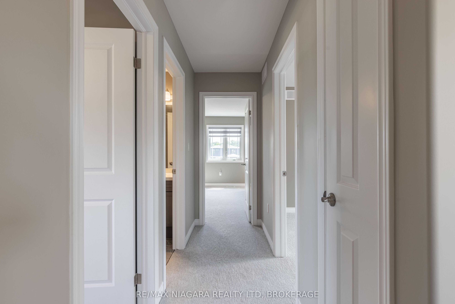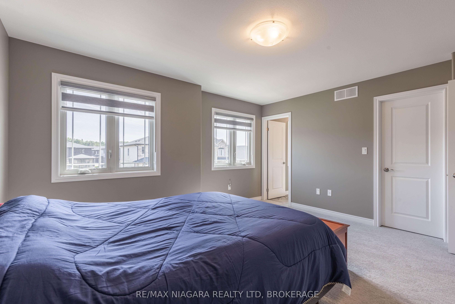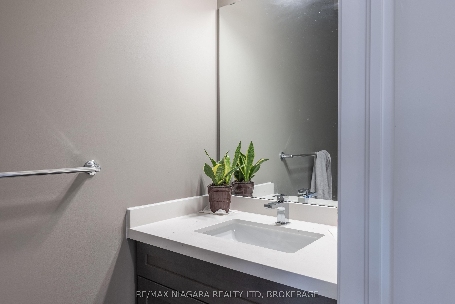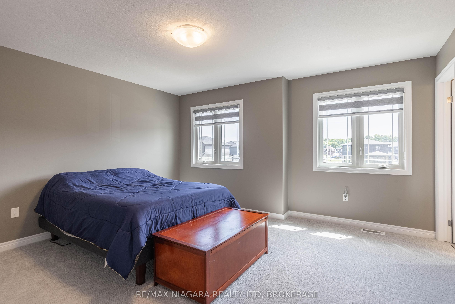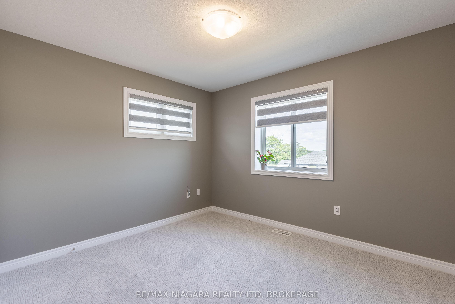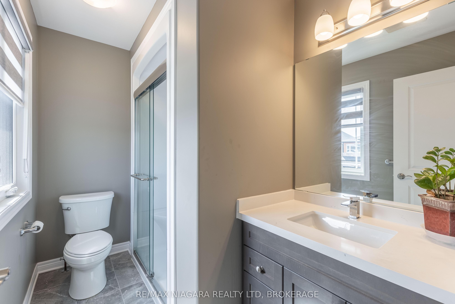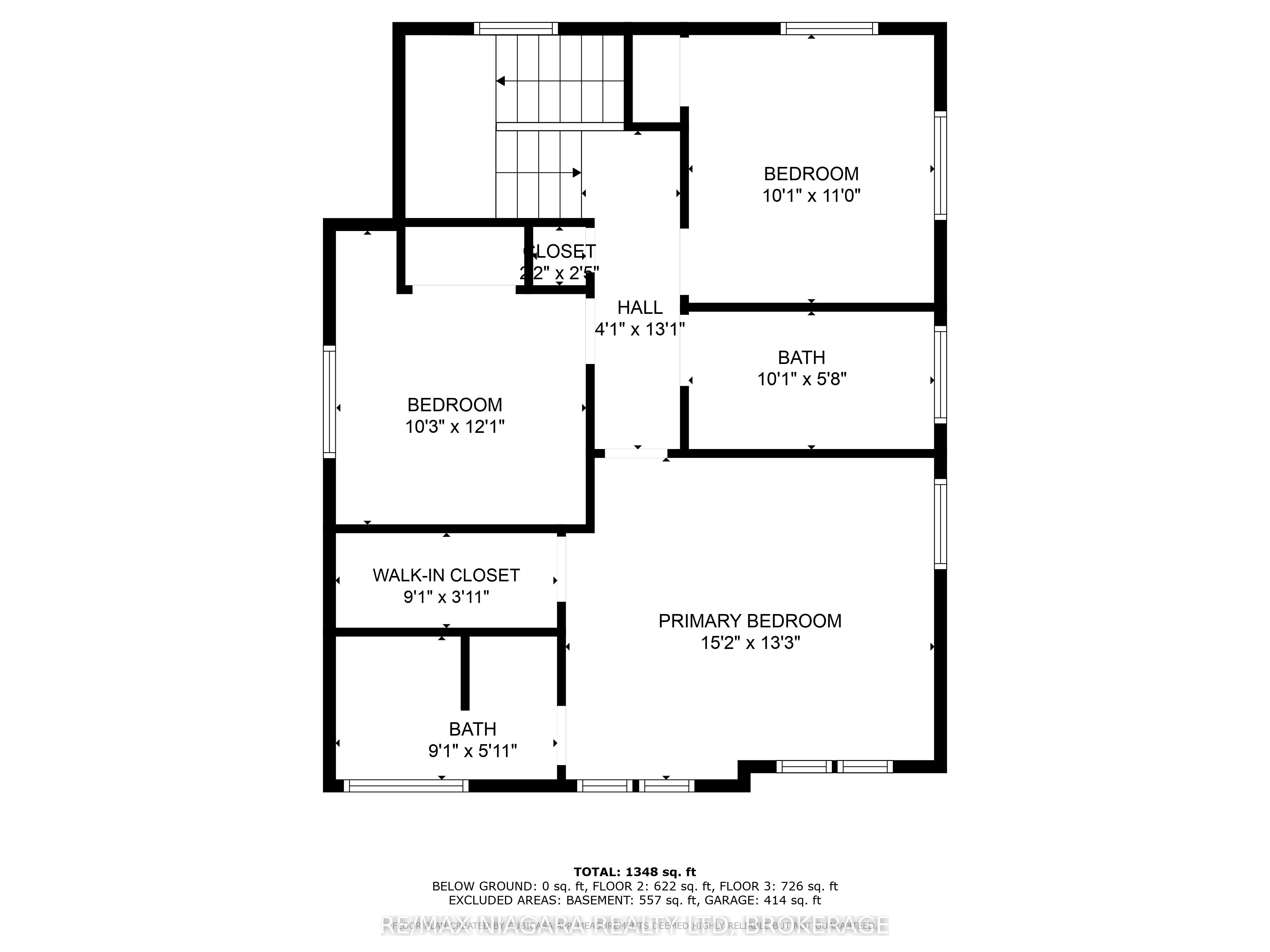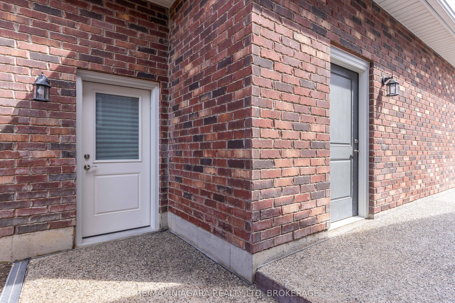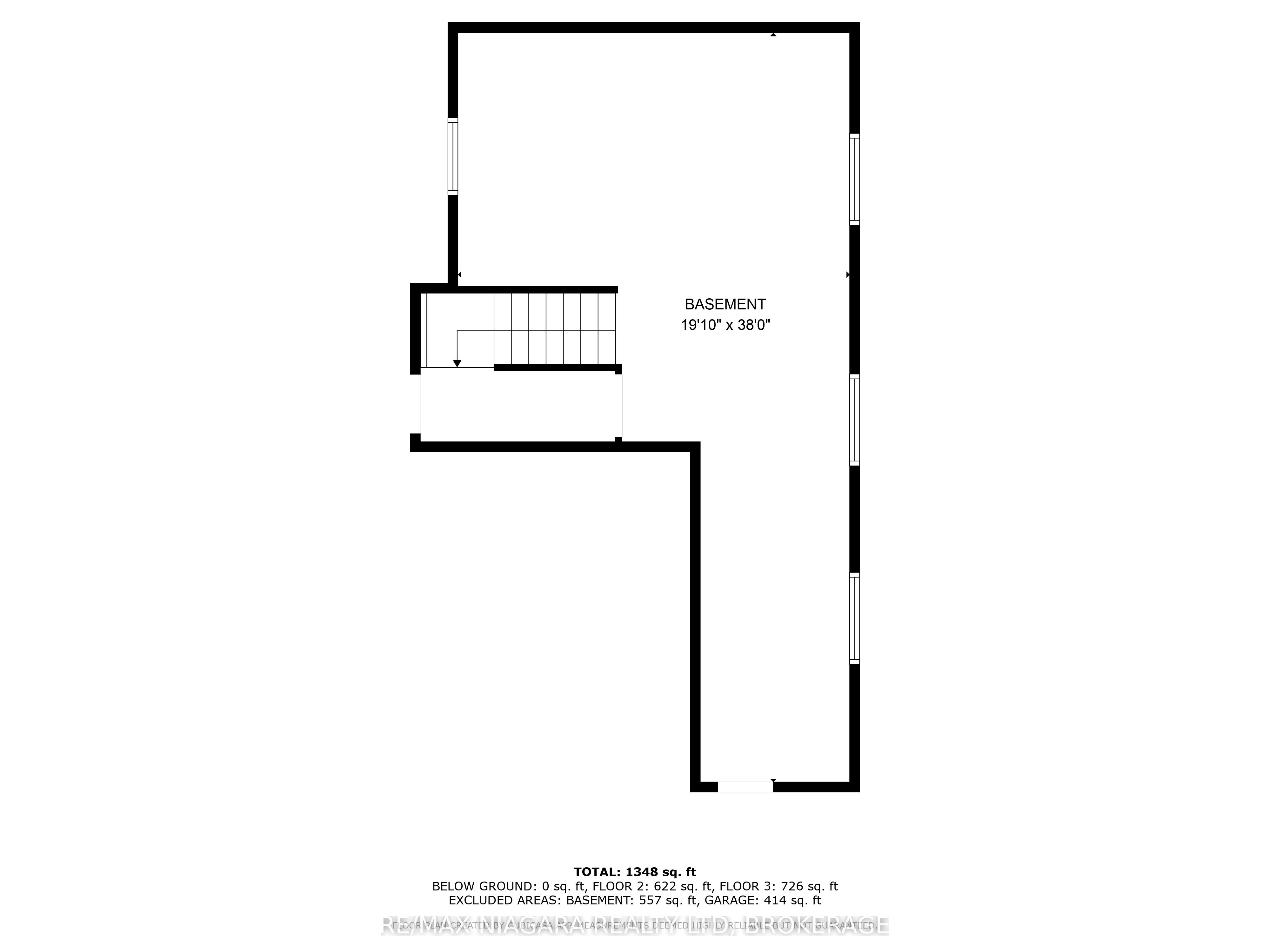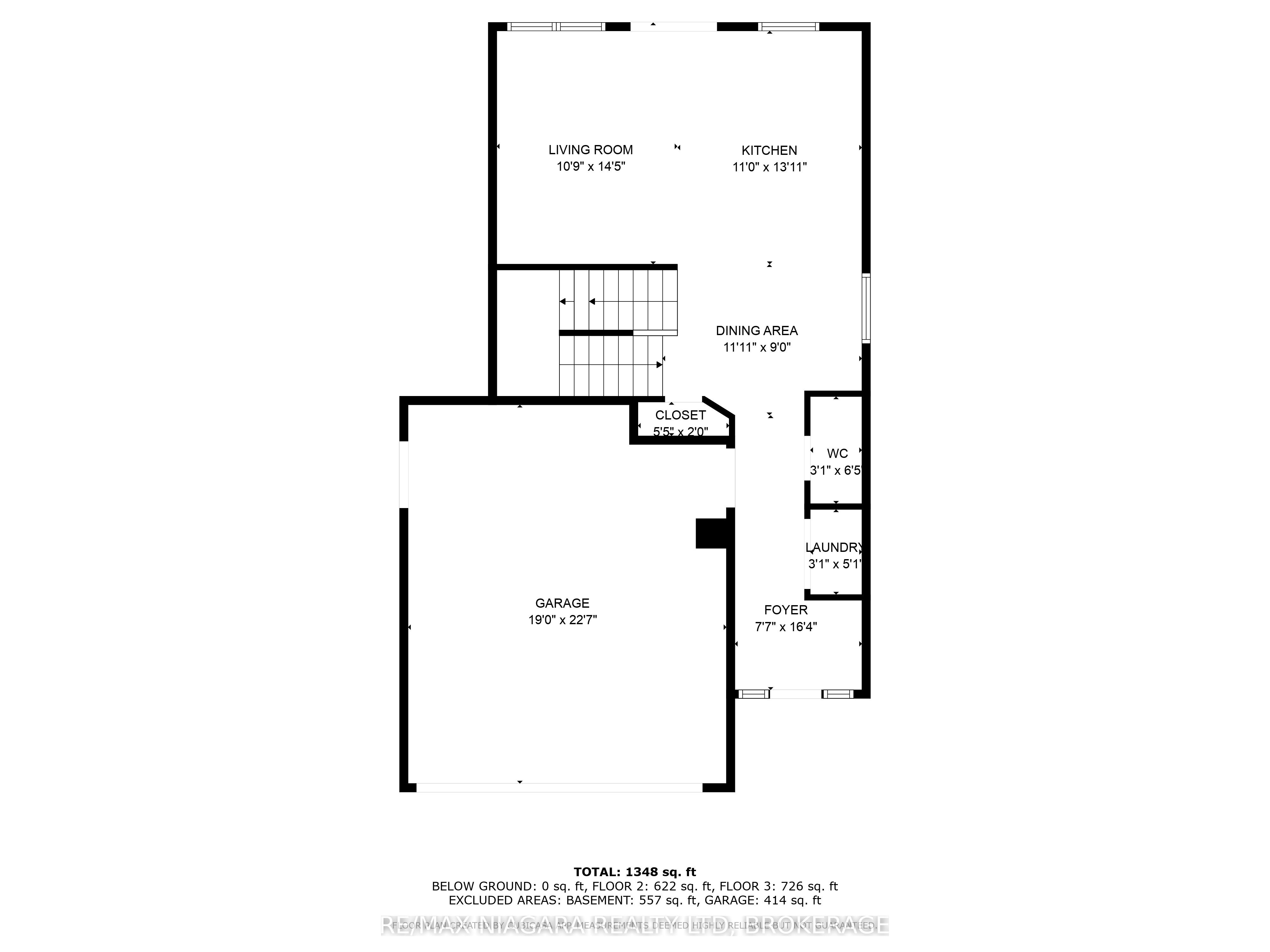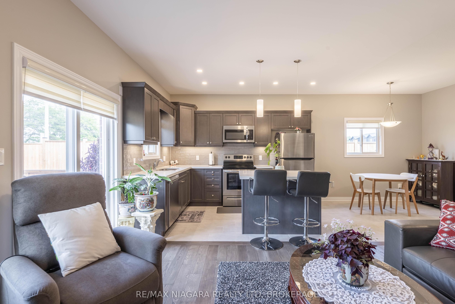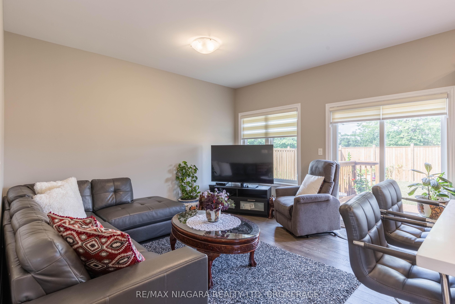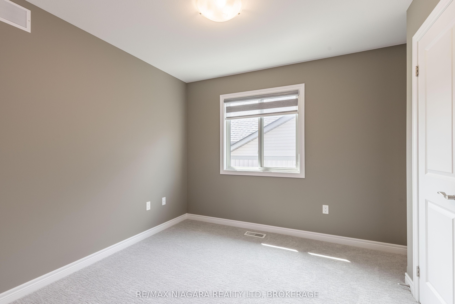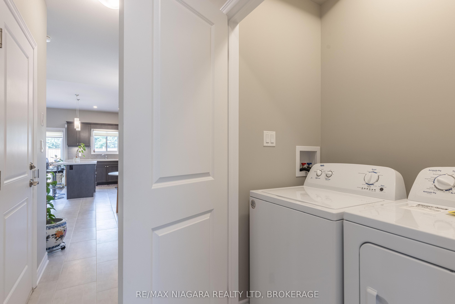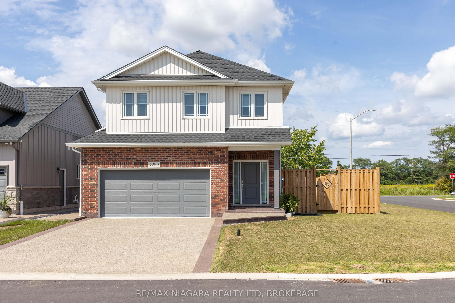
List Price: $849,000
7299 SHERRILEE Crescent, Niagara Falls, L2H 3T2
- By RE/MAX NIAGARA REALTY LTD, BROKERAGE
Detached|MLS - #X12052628|New
3 Bed
3 Bath
1100-1500 Sqft.
Attached Garage
Price comparison with similar homes in Niagara Falls
Compared to 26 similar homes
7.6% Higher↑
Market Avg. of (26 similar homes)
$788,846
Note * Price comparison is based on the similar properties listed in the area and may not be accurate. Consult licences real estate agent for accurate comparison
Room Information
| Room Type | Features | Level |
|---|---|---|
| Living Room 3.28 x 4.39 m | Main | |
| Primary Bedroom 4.62 x 4.04 m | Second | |
| Bedroom 3.07 x 3.35 m | Second | |
| Bedroom 3.12 x 3.68 m | Second |
Client Remarks
Get into Niagara Falls' newest subdivision! This newly built 3-bedroom, 3-bathroom house is a perfect blend of comfort and style, offering 1,470 square feet of thoughtfully designed living space. As you approach, you'll be greeted by an inviting large aggregate driveway and a jewel stone porch that adds a touch of elegance to the exterior. Step inside, and you'll discover a layout that's both functional and appealing, with main floor laundry for added convenience. The primary bedroom is generous in space, boasting an ensuite bathroom and a walk-in closet. The basement is a blank canvas of potential, with rough-in plumbing for a bathroom, egres windows and a separate entrance. It's perfect for creating an in-law suite, a man cave, or even a secret lair for your superhero alter ego (we won't tell). Fully surrounded Video Surveillance for added comfort. Located in a quiet, new neighborhood, this home is surrounded by fantastic amenities. You're just a stone's throw away from the upcoming Niagara Falls Hospital, shopping centres, and public transit options. Nature lovers will appreciate the proximity to Garner Park and Heartland Forest, while fitness enthusiasts can take advantage of the nearby MacBain Community Centre. The fenced-in yard is ready for pet owners and provides plenty of private outdoor space for large gardens, a pool and entertaining. With Niagara Falls' world-famous attractions just a short drive away, you'll never run out of things to do. Don't miss this opportunity to make this house your home sweet home in one of Canada's most iconic cities!
Property Description
7299 SHERRILEE Crescent, Niagara Falls, L2H 3T2
Property type
Detached
Lot size
< .50 acres
Style
2-Storey
Approx. Area
N/A Sqft
Home Overview
Last check for updates
Virtual tour
N/A
Basement information
Separate Entrance,Unfinished
Building size
N/A
Status
In-Active
Property sub type
Maintenance fee
$N/A
Year built
--
Walk around the neighborhood
7299 SHERRILEE Crescent, Niagara Falls, L2H 3T2Nearby Places

Shally Shi
Sales Representative, Dolphin Realty Inc
English, Mandarin
Residential ResaleProperty ManagementPre Construction
Mortgage Information
Estimated Payment
$0 Principal and Interest
 Walk Score for 7299 SHERRILEE Crescent
Walk Score for 7299 SHERRILEE Crescent

Book a Showing
Tour this home with Shally
Frequently Asked Questions about SHERRILEE Crescent
Recently Sold Homes in Niagara Falls
Check out recently sold properties. Listings updated daily
No Image Found
Local MLS®️ rules require you to log in and accept their terms of use to view certain listing data.
No Image Found
Local MLS®️ rules require you to log in and accept their terms of use to view certain listing data.
No Image Found
Local MLS®️ rules require you to log in and accept their terms of use to view certain listing data.
No Image Found
Local MLS®️ rules require you to log in and accept their terms of use to view certain listing data.
No Image Found
Local MLS®️ rules require you to log in and accept their terms of use to view certain listing data.
No Image Found
Local MLS®️ rules require you to log in and accept their terms of use to view certain listing data.
No Image Found
Local MLS®️ rules require you to log in and accept their terms of use to view certain listing data.
No Image Found
Local MLS®️ rules require you to log in and accept their terms of use to view certain listing data.
Check out 100+ listings near this property. Listings updated daily
See the Latest Listings by Cities
1500+ home for sale in Ontario
