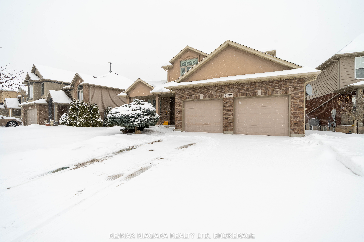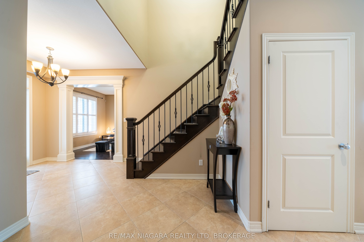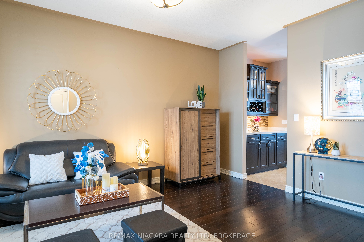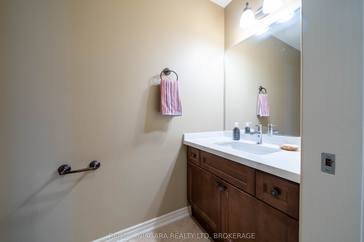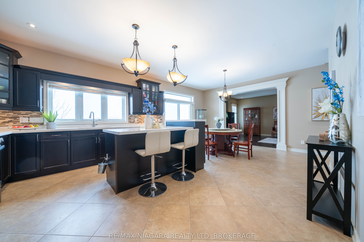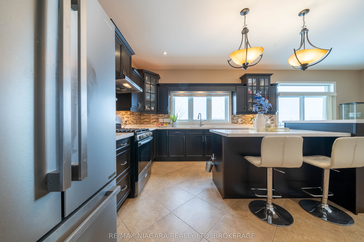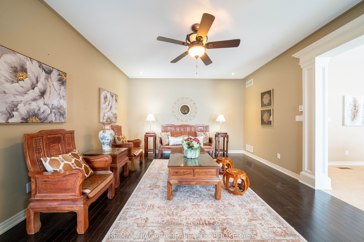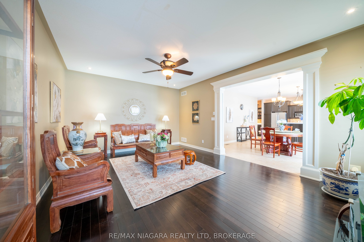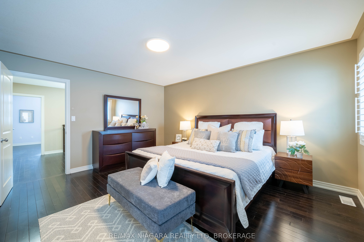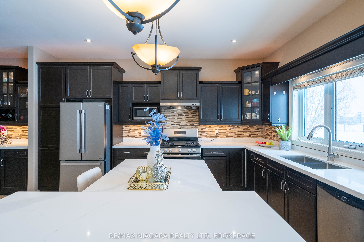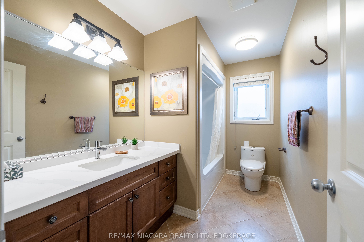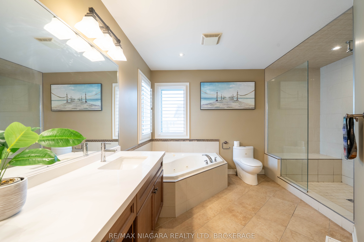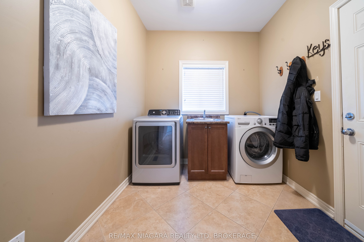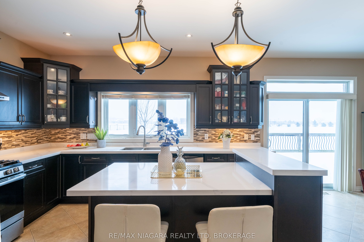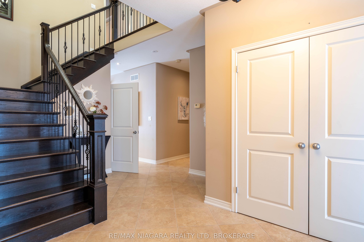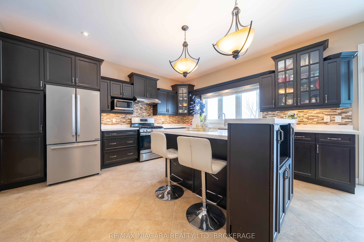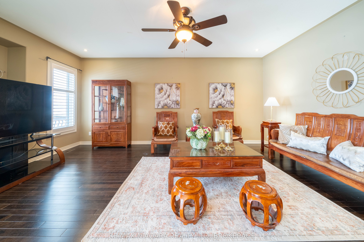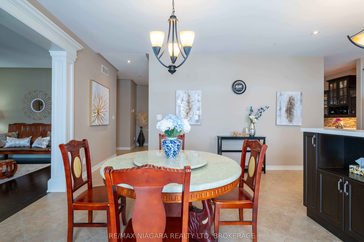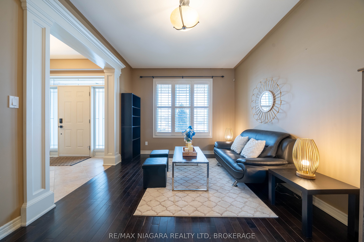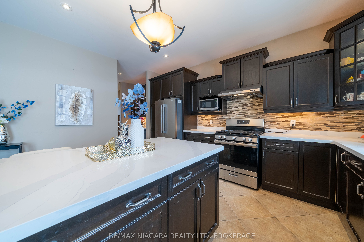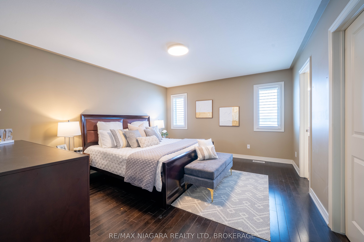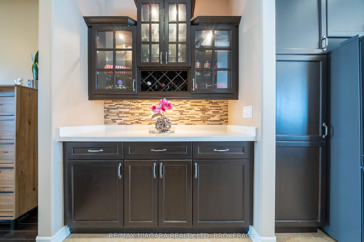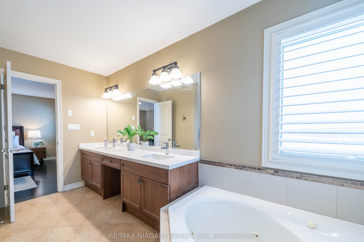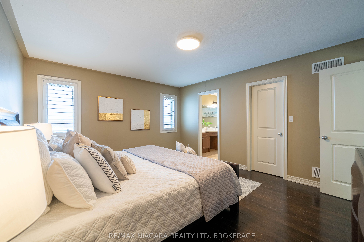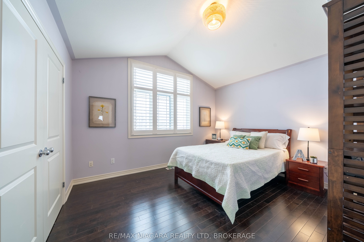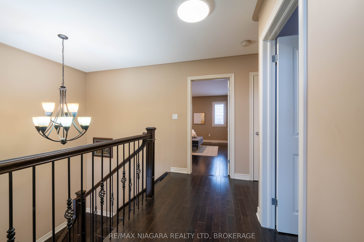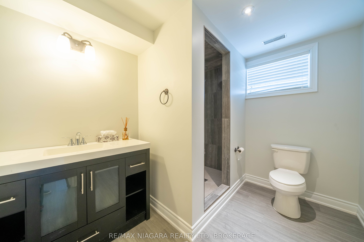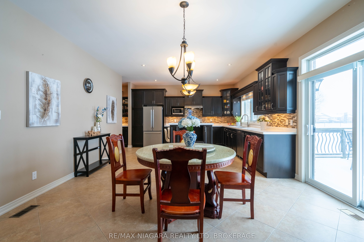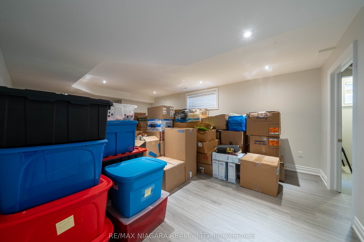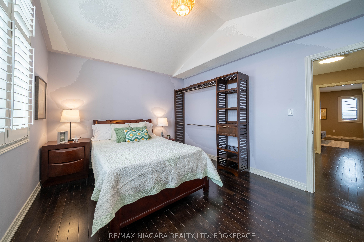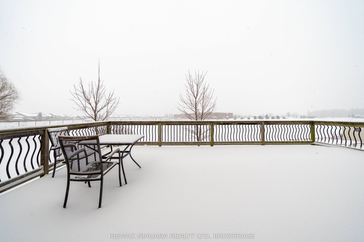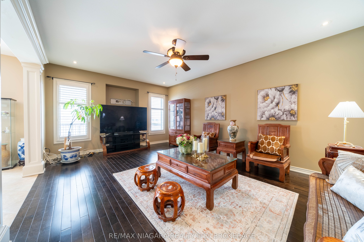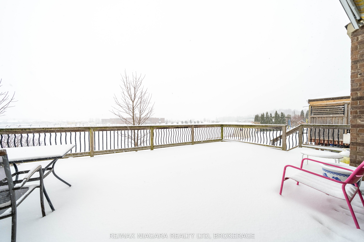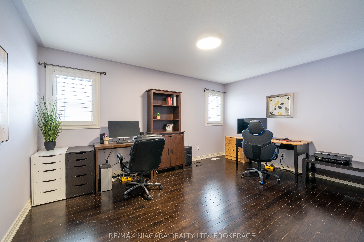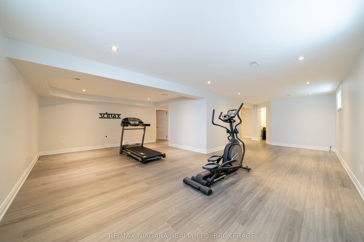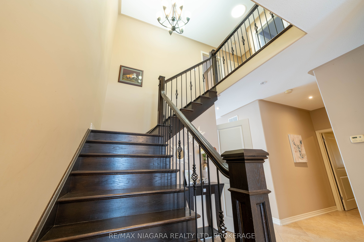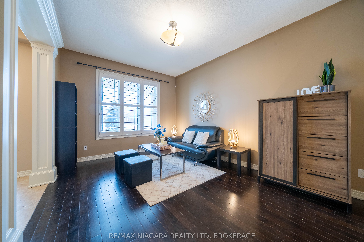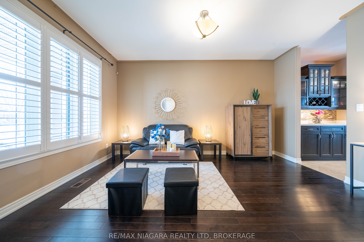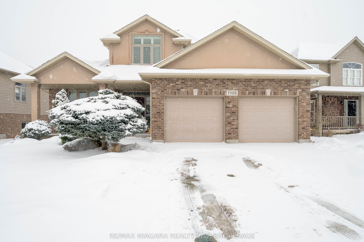
List Price: $999,000
7102 ST MICHAEL Avenue, Niagara Falls, L2H 3N5
- By RE/MAX NIAGARA REALTY LTD, BROKERAGE
Detached|MLS - #X12037389|New
4 Bed
4 Bath
2000-2500 Sqft.
Attached Garage
Price comparison with similar homes in Niagara Falls
Compared to 24 similar homes
-1.7% Lower↓
Market Avg. of (24 similar homes)
$1,015,800
Note * Price comparison is based on the similar properties listed in the area and may not be accurate. Consult licences real estate agent for accurate comparison
Room Information
| Room Type | Features | Level |
|---|---|---|
| Dining Room 4.61 x 3.32 m | Hardwood Floor, Window, Open Concept | Main |
| Kitchen 7.05 x 4.46 m | Eat-in Kitchen, Pantry, Stainless Steel Appl | Main |
| Living Room 5.76 x 4.25 m | Open Concept, Hardwood Floor, Window | Main |
| Bedroom 4.57 x 3.39 m | 4 Pc Ensuite, Window, Closet | Second |
| Bedroom 2 4.59 x 3.34 m | Hardwood Floor, Closet, Window | Second |
| Bedroom 3 3.4 x 3.93 m | Hardwood Floor, Closet, Window | Second |
| Bedroom 4 3.95 x 3.26 m | Open Concept, Window, Carpet Free | Basement |
Client Remarks
Welcome to 7102 St. Michael Ave, a remarkable home in the highly sought-after Deerfield Estate neighborhood of Niagara Falls. Offering over 3,000 square feet of exquisitely finished living space, this residence features a two-car garage and a spacious four-car driveway. Upon entering, you are greeted by gleaming hardwood/tile floors that flow throughout the main level. The expansive floor plan includes bright living areas, a formal dining space, a two-piece washroom, and a convenient laundry room. The kitchen is a true highlight, showcasing custom cabinetry, a walk-in pantry, and stunning quartz countertops. Large windows throughout the home bathe the interior in natural light, creating a welcoming and cozy ambiance.Upstairs, youll find three generously sized bedrooms, including a master suite complete with a walk-in closet and a luxurious four-piece ensuite. The remaining two bedrooms share a well-appointed three-piece bathroom. The fully finished basement provides even more living space, featuring two recreational rooms, a three-piece bathroom, and an additional room that can easily function as a fourth bedroomperfect for family or guests.Located within walking distance of St. Michael School and the Boys and Girls Club of Niagara, this home offers easy access to top amenities such as Costco, Walmart, Metro, FreshCo, and the QEW highway. Dont miss out on the opportunity to make this stunning house your forever home!
Property Description
7102 ST MICHAEL Avenue, Niagara Falls, L2H 3N5
Property type
Detached
Lot size
< .50 acres
Style
2-Storey
Approx. Area
N/A Sqft
Home Overview
Last check for updates
Virtual tour
N/A
Basement information
Finished,Full
Building size
N/A
Status
In-Active
Property sub type
Maintenance fee
$N/A
Year built
--
Walk around the neighborhood
7102 ST MICHAEL Avenue, Niagara Falls, L2H 3N5Nearby Places

Shally Shi
Sales Representative, Dolphin Realty Inc
English, Mandarin
Residential ResaleProperty ManagementPre Construction
Mortgage Information
Estimated Payment
$0 Principal and Interest
 Walk Score for 7102 ST MICHAEL Avenue
Walk Score for 7102 ST MICHAEL Avenue

Book a Showing
Tour this home with Shally
Frequently Asked Questions about ST MICHAEL Avenue
Recently Sold Homes in Niagara Falls
Check out recently sold properties. Listings updated daily
No Image Found
Local MLS®️ rules require you to log in and accept their terms of use to view certain listing data.
No Image Found
Local MLS®️ rules require you to log in and accept their terms of use to view certain listing data.
No Image Found
Local MLS®️ rules require you to log in and accept their terms of use to view certain listing data.
No Image Found
Local MLS®️ rules require you to log in and accept their terms of use to view certain listing data.
No Image Found
Local MLS®️ rules require you to log in and accept their terms of use to view certain listing data.
No Image Found
Local MLS®️ rules require you to log in and accept their terms of use to view certain listing data.
No Image Found
Local MLS®️ rules require you to log in and accept their terms of use to view certain listing data.
No Image Found
Local MLS®️ rules require you to log in and accept their terms of use to view certain listing data.
Check out 100+ listings near this property. Listings updated daily
See the Latest Listings by Cities
1500+ home for sale in Ontario
