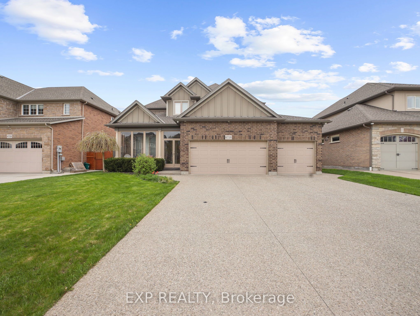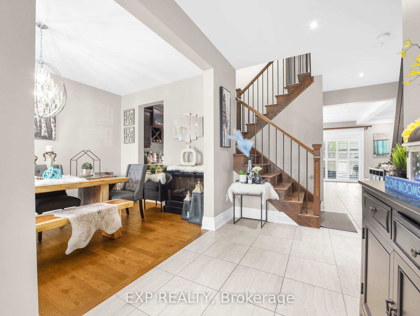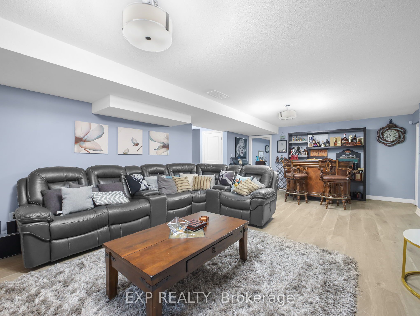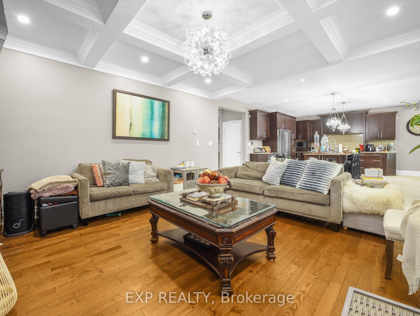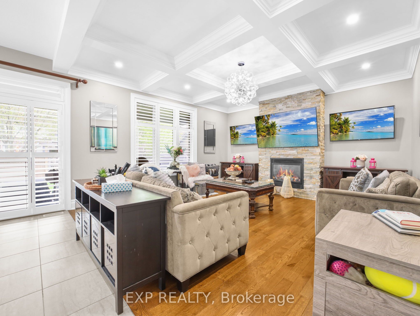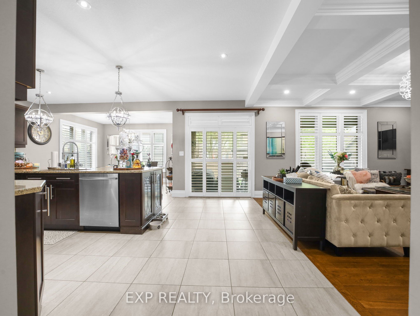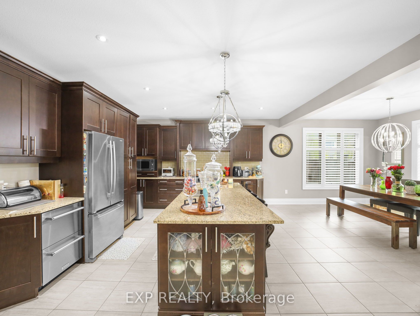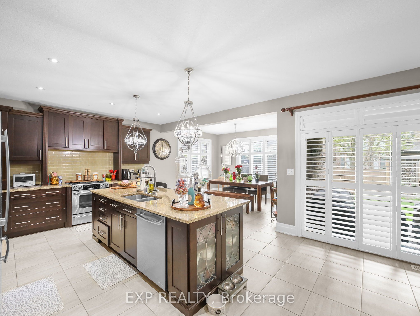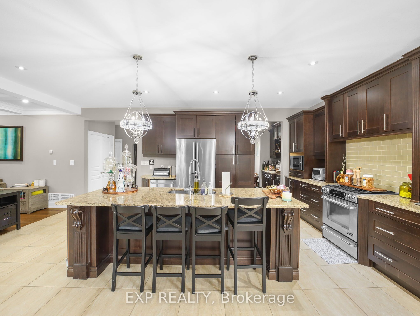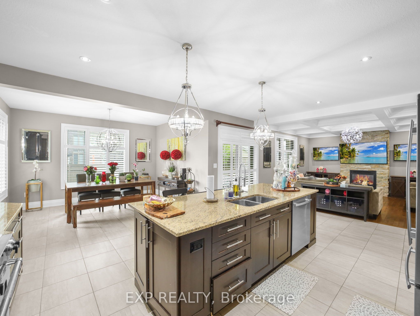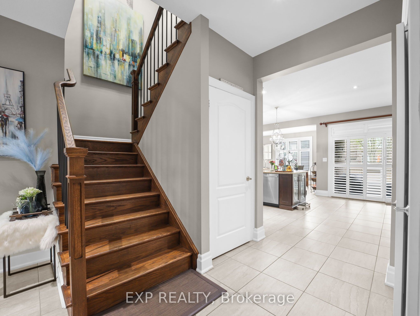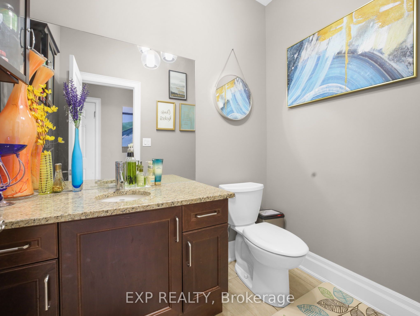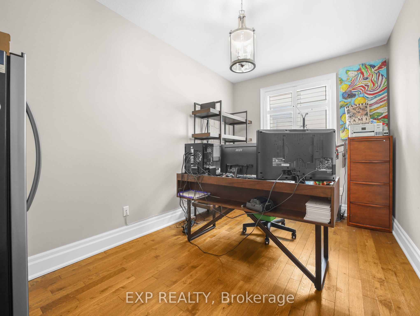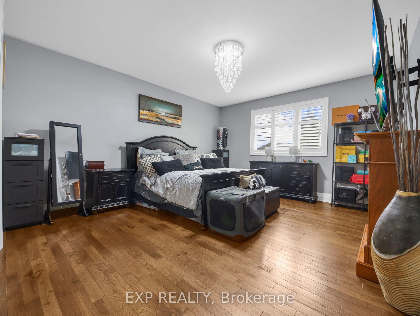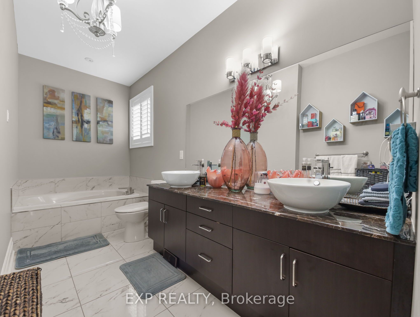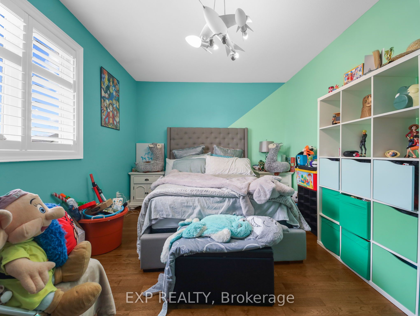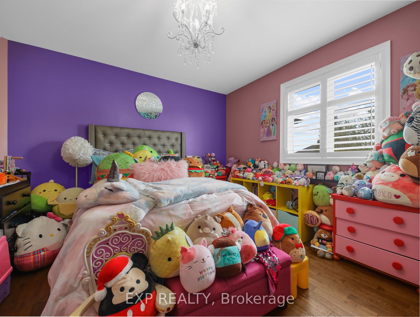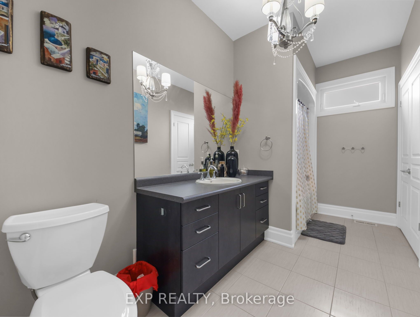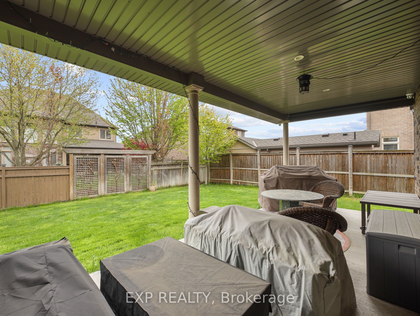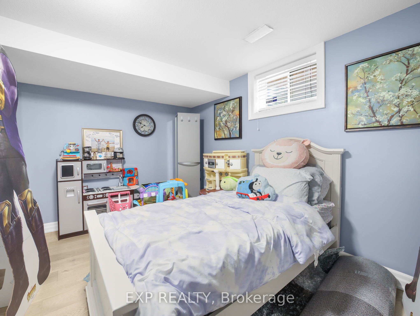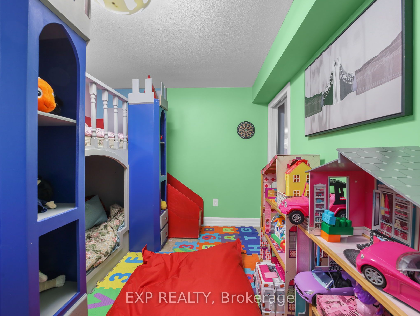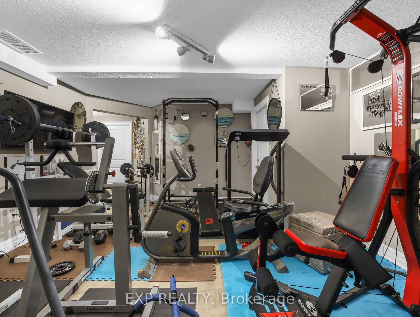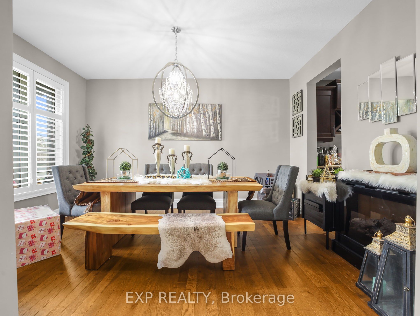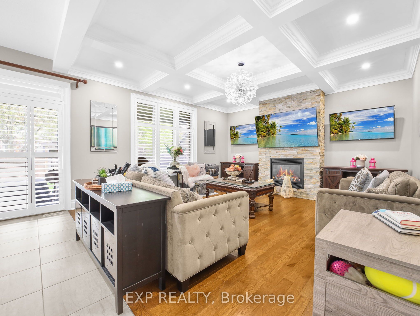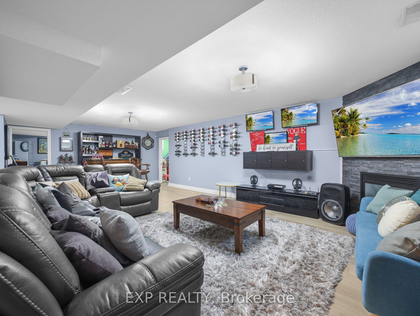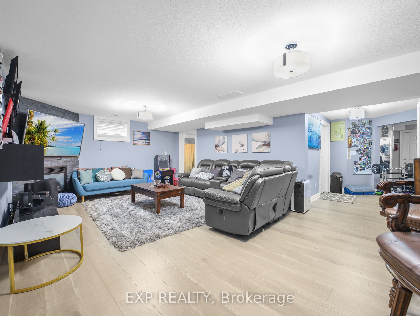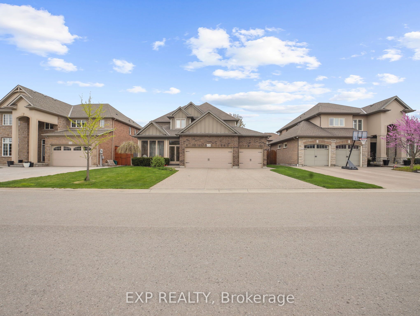
List Price: $1,399,999
6718 Richard Crescent, Niagara Falls, L2H 0A9
- By EXP REALTY
Detached|MLS - #X12118348|New
5 Bed
4 Bath
2500-3000 Sqft.
Lot Size: 58.1 x 105 Feet
Attached Garage
Price comparison with similar homes in Niagara Falls
Compared to 22 similar homes
27.6% Higher↑
Market Avg. of (22 similar homes)
$1,097,264
Note * Price comparison is based on the similar properties listed in the area and may not be accurate. Consult licences real estate agent for accurate comparison
Room Information
| Room Type | Features | Level |
|---|---|---|
| Kitchen 6.4 x 4.45 m | Double Sink, Granite Counters, Tile Floor | Main |
| Dining Room 4.45 x 3.04 m | Main | |
| Primary Bedroom 5.18 x 4.57 m | Walk-In Closet(s) | Second |
| Bedroom 2 3.96 x 4.57 m | Walk-In Closet(s) | Second |
| Bedroom 3 4.88 x 3.35 m | Walk-In Closet(s) | Second |
| Bedroom 2.74 x 3.96 m | Basement | |
| Bedroom 2 3.96 x 3.05 m | Basement |
Client Remarks
WELCOME TO THIS SPACIOUS 2 STOREY HOME IN A SOUGHT-AFTER NEIGHBORHOOD OF NIAGARA. APPROXIMATELY 2700 SQ FEET. THIS BEAUTIFUL HOME IS AN OPEN CONCEPT, WITH FAMILY ROOM AND DREAM KITCHEN WITH PATIO DOORS WALK OUT TO THE COVERED PATIO. THERE IS ALSO A MAIN FLOOR OFFICE. THE FORMAL DINING ROOM HAS A BUTLER'S/WET BAR AND PANTRY BETWEEN KITCHEN. THE MASTER BEDROOM HAS WALK-IN CLOSETS AND FULL ENSUITE WITH SEPARATE SHOWER AND A JET TUB. THERE'S 2 MORE GOOD SIZED BEDROOMS AND A LAUNDRY ROOM ON THE SECOND FLOOR. THE BASEMENT IS COMPLETELY FINISHED WITH 2 BEDROOM, GYM ROOM, FAMILY ROOM AND A FULL 4PC BATH. THIS HOME HAS BEAUTIFUL HARDWOOD FLOORING THROUGHOUT ENTIRE HOUSE, LAMINATE FLOORING ALL THROUGHOUT THE BASEMENT. TILES FLOORING IN KITCHEN AND BATHS. IT ALSO OFFERS TRIPLE CAR ATTACHED GARAGE THAT HAS SIDE ENTRANCE AND ENTRANCE TO THE MAIN FLOOR. THE PORCH ENCLOSURE ADDS SOME EXTRA ROOM FOR YOUR SHOES. THIS HOME IS SITUATED ON A QUIET CRESCENT AND IS PRIVATELY FENCED BACK YARD WITH SPRINKLER SYSTEM.
Property Description
6718 Richard Crescent, Niagara Falls, L2H 0A9
Property type
Detached
Lot size
N/A acres
Style
2-Storey
Approx. Area
N/A Sqft
Home Overview
Last check for updates
Virtual tour
N/A
Basement information
Finished
Building size
N/A
Status
In-Active
Property sub type
Maintenance fee
$N/A
Year built
2024
Walk around the neighborhood
6718 Richard Crescent, Niagara Falls, L2H 0A9Nearby Places

Angela Yang
Sales Representative, ANCHOR NEW HOMES INC.
English, Mandarin
Residential ResaleProperty ManagementPre Construction
Mortgage Information
Estimated Payment
$0 Principal and Interest
 Walk Score for 6718 Richard Crescent
Walk Score for 6718 Richard Crescent

Book a Showing
Tour this home with Angela
Frequently Asked Questions about Richard Crescent
Recently Sold Homes in Niagara Falls
Check out recently sold properties. Listings updated daily
See the Latest Listings by Cities
1500+ home for sale in Ontario

