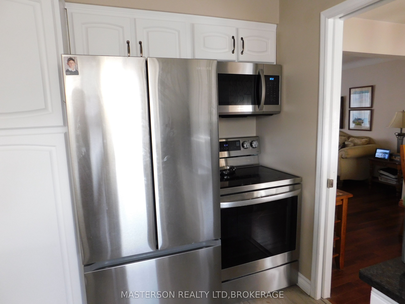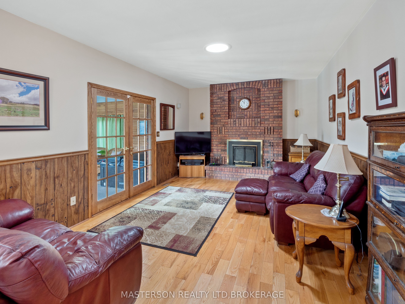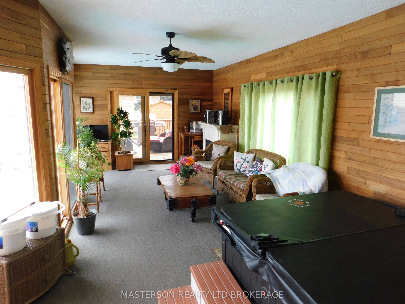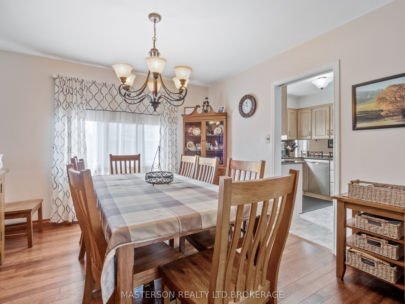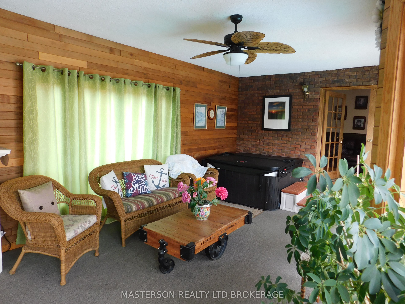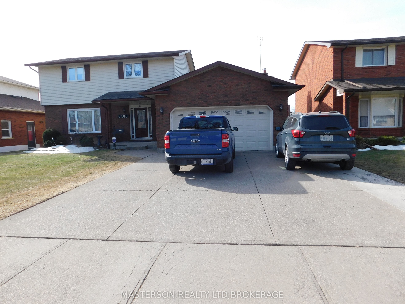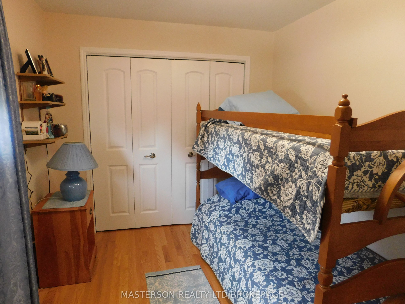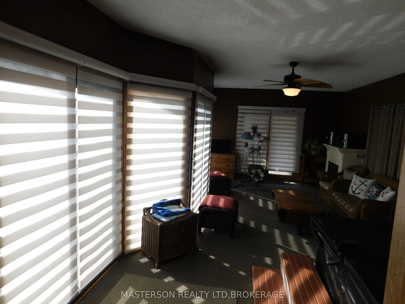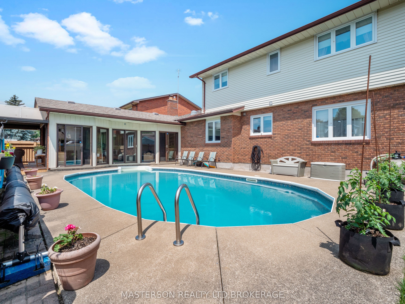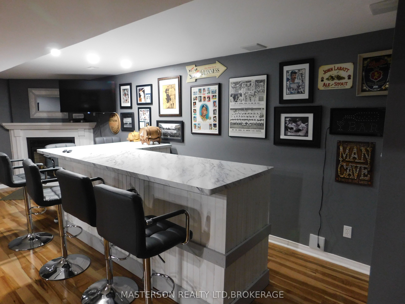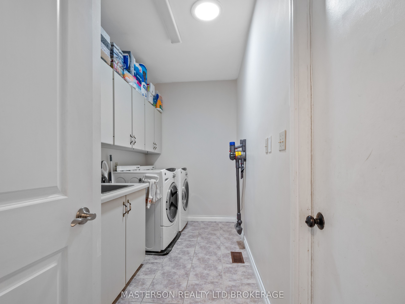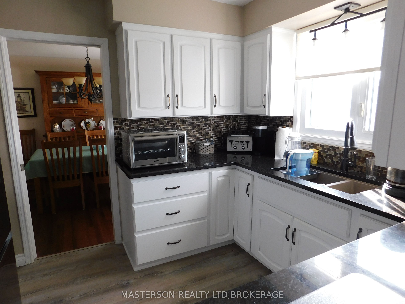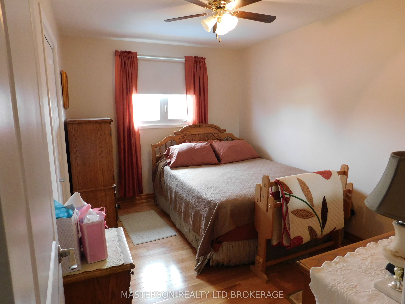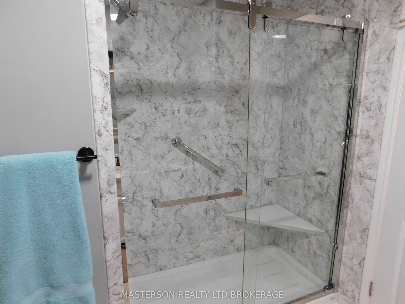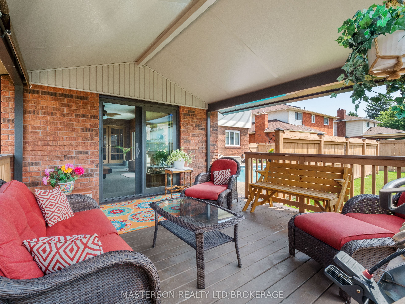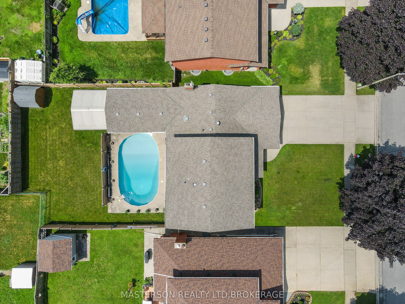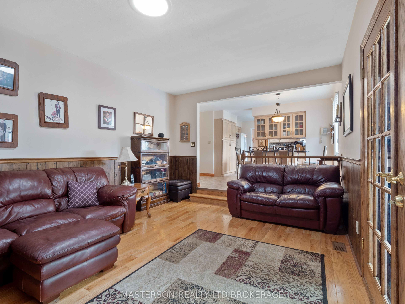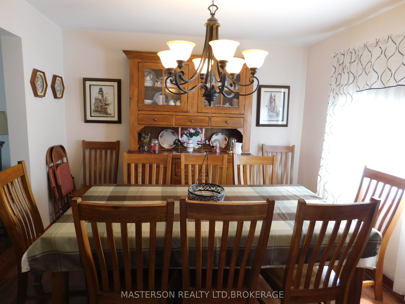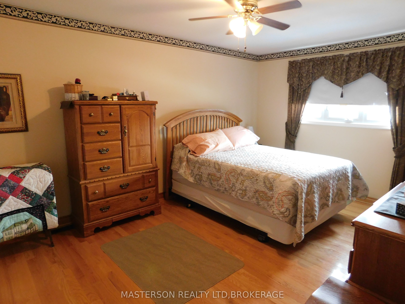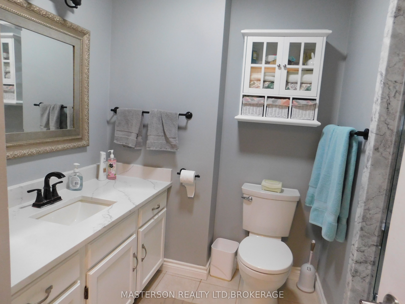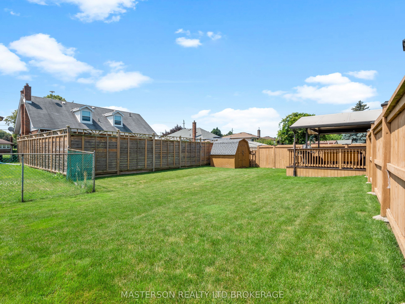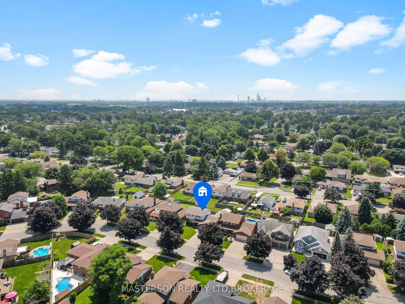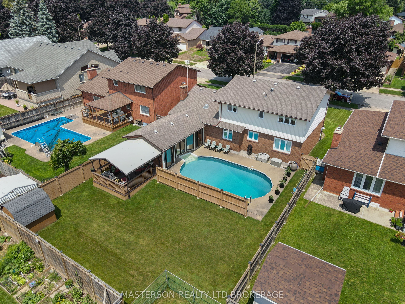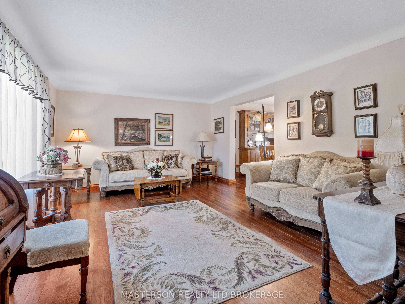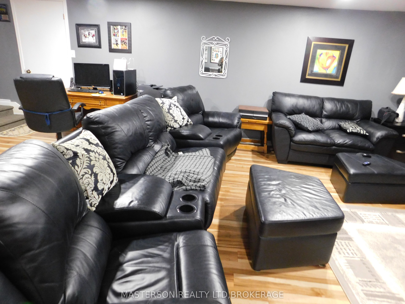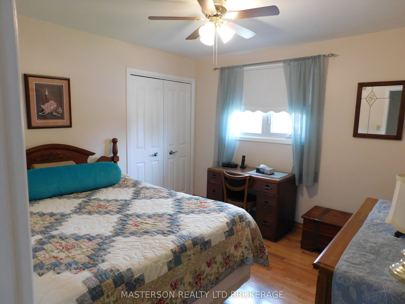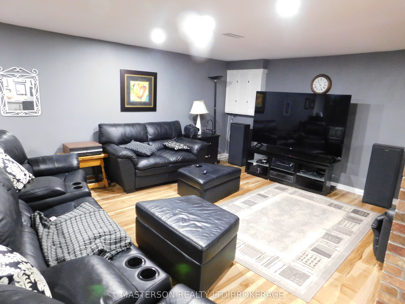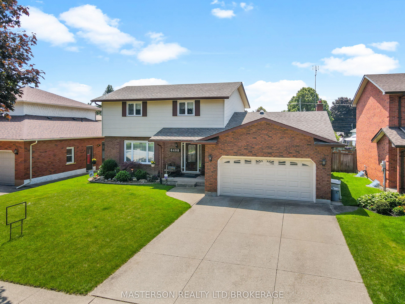
List Price: $949,000
6408 Galaxy Drive, Niagara Falls, L2J 3Y3
- By MASTERSON REALTY LTD,BROKERAGE
Detached|MLS - #X12020867|New
4 Bed
4 Bath
2000-2500 Sqft.
Attached Garage
Price comparison with similar homes in Niagara Falls
Compared to 23 similar homes
-10.2% Lower↓
Market Avg. of (23 similar homes)
$1,057,226
Note * Price comparison is based on the similar properties listed in the area and may not be accurate. Consult licences real estate agent for accurate comparison
Room Information
| Room Type | Features | Level |
|---|---|---|
| Kitchen 3.69 x 5.23 m | B/I Dishwasher, B/I Microwave, Backsplash | Ground |
| Living Room 5.23 x 4.06 m | Hardwood Floor | Ground |
| Bedroom 3.82 x 2.77 m | B/I Closet | Second |
| Bedroom 2 3.31 x 3.31 m | B/I Closet | Second |
| Bedroom 3 3.69 x 2.6 m | B/I Closet | Second |
| Bedroom 4 4.89 x 3.45 m | 2 Pc Ensuite, B/I Closet | Second |
Client Remarks
CUSTOM BUILT HOME IN NORTH END SOLAR SUBDIVISION.WELL MAINTAINED AND UPDATED 4 BEDROOM 2 STORY ON A 60 X 132 FT LOT. THE KITCHEN FEATURES NEWLY PAINTED CABINETS, WITH A GRANITE COUNTER TOP, AND AN ISLAND EATING STATION. THE KITCHEN FEATURES A NEW FRIDGE, STOVE, AND BUILT IN MICROWAVE. NEW LAMINATE FLOORING STARTS AT THE FRONT ENTRANCE, GOES INTO THE KITCHEN AND CONTINUES INTO THE MAIN FLOOR LAUNDRY ROOM. THE MAIN FLOOR ALSO FEATURES A SEPARATE FORMAL DINING ROOM AND A LIVING ROOM. THE KITCHEN OVERLOOKS THE SUNKEN FAMILY ROOM. THE FAMILY ROOM ACCESS THE ATTACHED FOUR SEASON SUN ROOM THROUGH DOUBLE FRENCH DOORS. THE SUN ROOM HAS A HOT TUB, AND GAS FIREPLACE. THE WINDOWS AND DOORS OVERLOOKING THE INGROUND POOL HAVE ALL BEEN RECENTLY UPDATED, AND THEY ARE ACCENTED WITH NEW BLINDS. THERE IS A COVERED DECK ACCESSED FROM THE END OF THE SUN ROOM, WITH A BBQ/SITTING AREA. THE FULLY FINISHED BASEMENT HAS A NEW BAR WITH STOOL SEATING AND A TV. THE MAIN BASEMENT REC ROOM FEATURES THEATER SEATING AND LARGE SCREEN TV. THERE ARE FOUR BATHROOMS , A TWO PIECE ON THE MAIN FLOOR, A THREE PIECE EN SUITE, A TWO PIECE IN THE BASEMENT AND A THREE PIECE ON THE SECOND FLOOR WITH A NEW OVER SIZED WALKIN SHOWER WTH A SEAT. THIS QUIET NEIGHBOURHOOD IS CLOSE TO SCHOOLS, SHOPPING, CHURCHES, PARKS, PLAYGROUNDS, AND HWY ACCESS.
Property Description
6408 Galaxy Drive, Niagara Falls, L2J 3Y3
Property type
Detached
Lot size
Not Applicable acres
Style
2-Storey
Approx. Area
N/A Sqft
Home Overview
Last check for updates
Virtual tour
N/A
Basement information
Finished
Building size
N/A
Status
In-Active
Property sub type
Maintenance fee
$N/A
Year built
2024
Walk around the neighborhood
6408 Galaxy Drive, Niagara Falls, L2J 3Y3Nearby Places

Shally Shi
Sales Representative, Dolphin Realty Inc
English, Mandarin
Residential ResaleProperty ManagementPre Construction
Mortgage Information
Estimated Payment
$0 Principal and Interest
 Walk Score for 6408 Galaxy Drive
Walk Score for 6408 Galaxy Drive

Book a Showing
Tour this home with Shally
Frequently Asked Questions about Galaxy Drive
Recently Sold Homes in Niagara Falls
Check out recently sold properties. Listings updated daily
No Image Found
Local MLS®️ rules require you to log in and accept their terms of use to view certain listing data.
No Image Found
Local MLS®️ rules require you to log in and accept their terms of use to view certain listing data.
No Image Found
Local MLS®️ rules require you to log in and accept their terms of use to view certain listing data.
No Image Found
Local MLS®️ rules require you to log in and accept their terms of use to view certain listing data.
No Image Found
Local MLS®️ rules require you to log in and accept their terms of use to view certain listing data.
No Image Found
Local MLS®️ rules require you to log in and accept their terms of use to view certain listing data.
No Image Found
Local MLS®️ rules require you to log in and accept their terms of use to view certain listing data.
No Image Found
Local MLS®️ rules require you to log in and accept their terms of use to view certain listing data.
Check out 100+ listings near this property. Listings updated daily
See the Latest Listings by Cities
1500+ home for sale in Ontario
