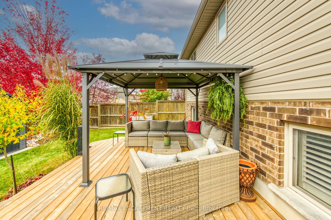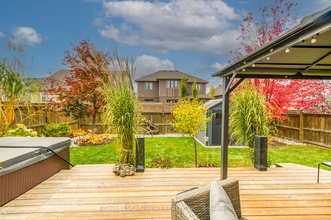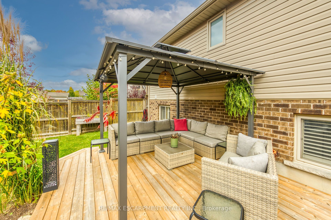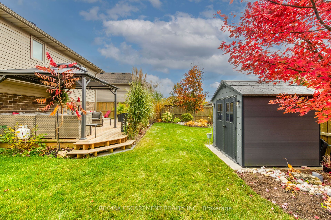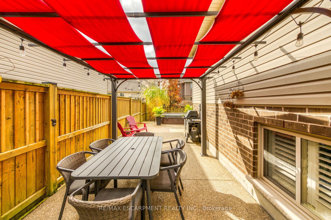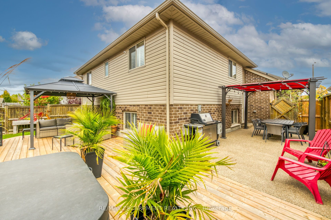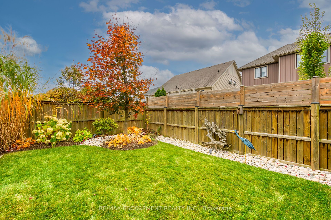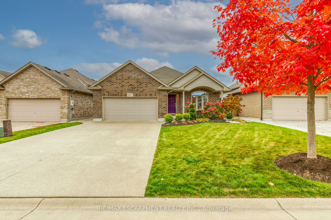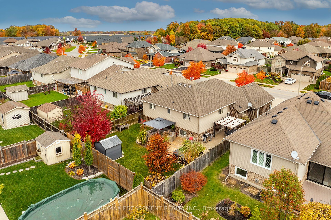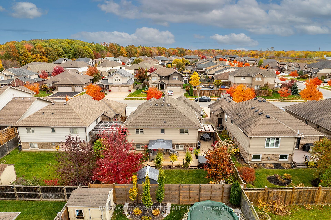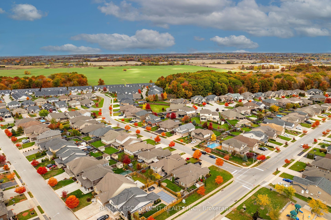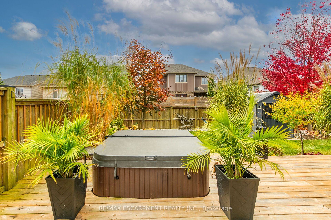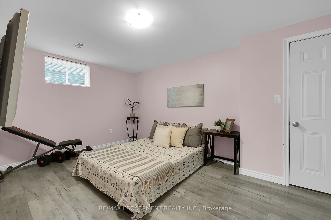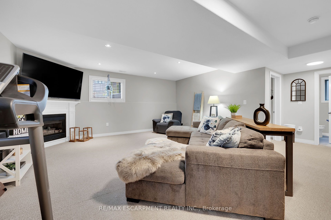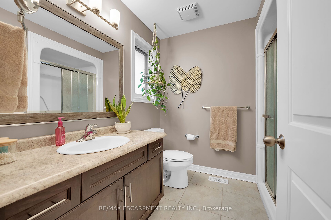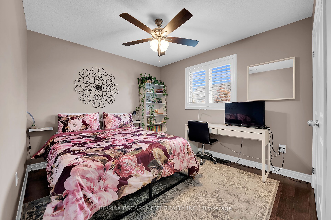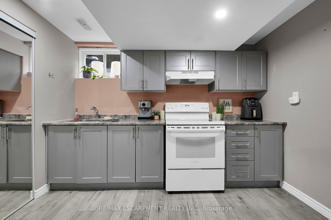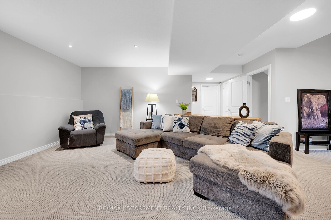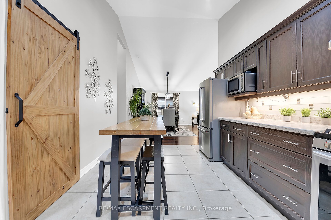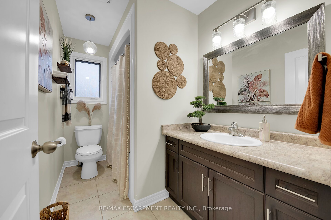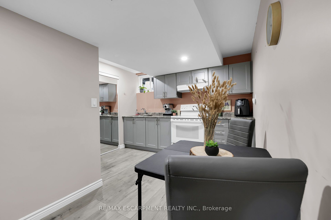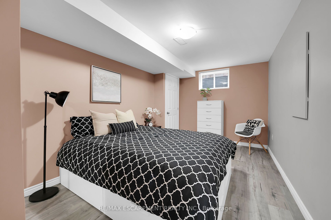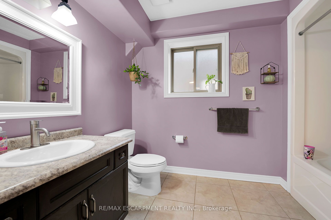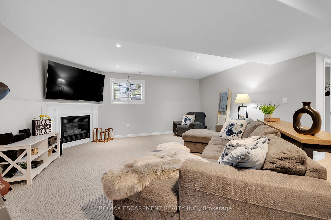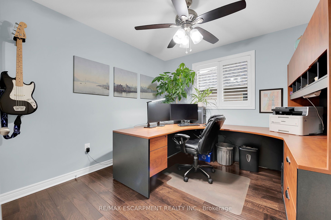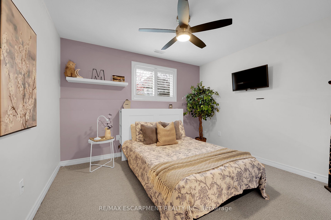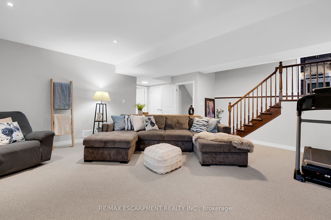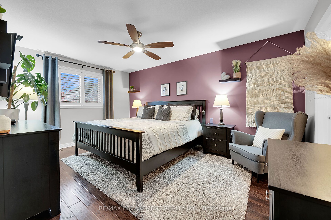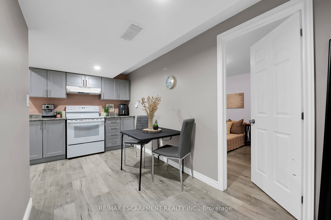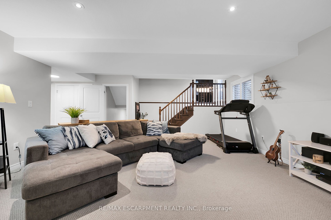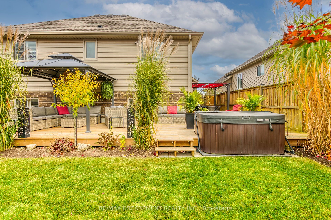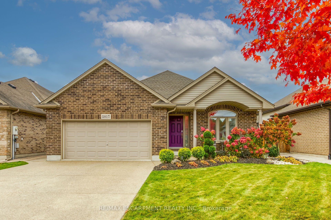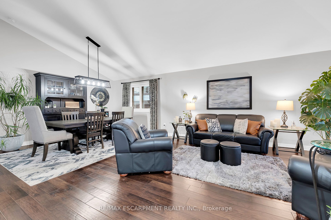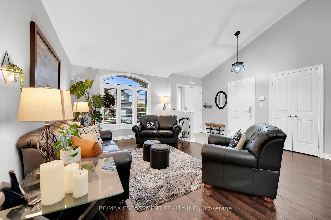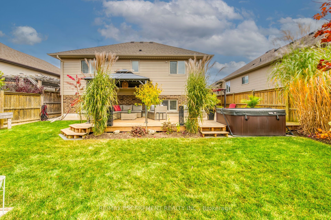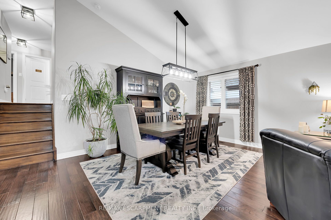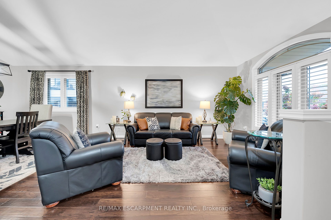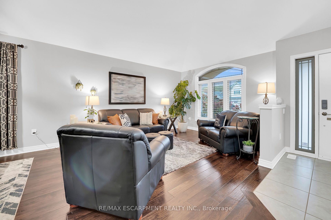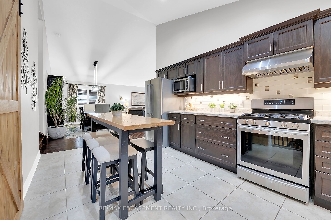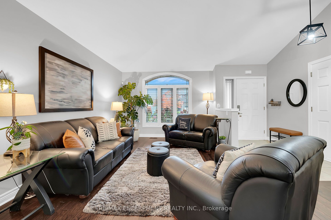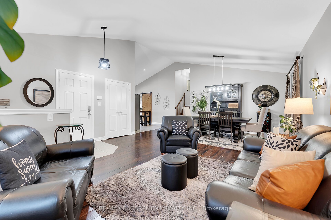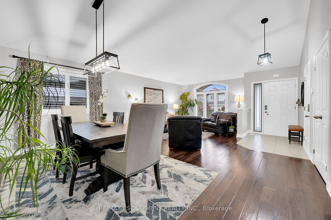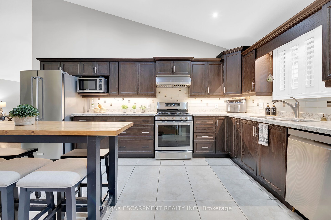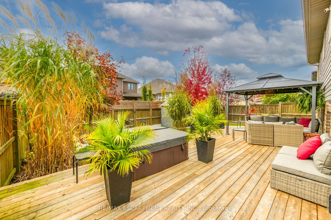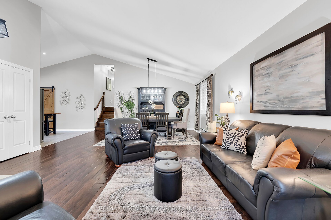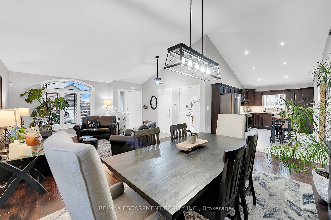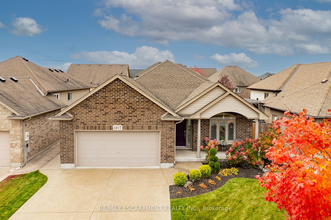
List Price: $949,900
5817 Ironwood Street, Niagara Falls, L2H 0E3
- By RE/MAX ESCARPMENT REALTY INC.
Detached|MLS - #X12058883|New
6 Bed
3 Bath
Attached Garage
Price comparison with similar homes in Niagara Falls
Compared to 4 similar homes
11.2% Higher↑
Market Avg. of (4 similar homes)
$854,450
Note * Price comparison is based on the similar properties listed in the area and may not be accurate. Consult licences real estate agent for accurate comparison
Room Information
| Room Type | Features | Level |
|---|---|---|
| Living Room 5.05 x 4.67 m | Main | |
| Dining Room 2.9 x 5.05 m | Main | |
| Kitchen 5.18 x 3.15 m | Eat-in Kitchen | Main |
| Bedroom 4.06 x 3.02 m | Second | |
| Bedroom 3.02 x 3.02 m | Second | |
| Primary Bedroom 3.84 x 4.85 m | Second | |
| Bedroom 4.65 x 2.82 m | Basement | |
| Kitchen 3.43 x 3.17 m | Eat-in Kitchen | Basement |
Client Remarks
Exquisitely updated, Beautifully presented 6 bedroom, 3 bathroom home situated on quiet Ironwood St situated on 48 x 111 landscaped lot. Great curb appeal with attached double garage, 4 car exposed aggregate driveway, welcoming front porch, & fully fenced backyard yard oasis complete with pergola & exposed aggregate patio, gazebo with custom deck, hot tub, & shed. The flowing interior layout offer approximately 2800 sq ft feet of distinguished living space highlighted by vaulted ceilings & hardwood floors throughout main floor, custom eat in kitchen, dining area, & bright front living room. The upper level includes 4 pc primary bathroom & 3 spacious bedrooms with hardwood flooring including primary bedroom with ensuite and walk in closet. The lower level offers large rec room with corner gas fireplace, 4th bedroom, & additional bathroom. The basement features in law suite with kitchen, laundry, & 2 bedrooms (or additional living room), & cold cellar. Ideal 2 family home/ inlaw suite!
Property Description
5817 Ironwood Street, Niagara Falls, L2H 0E3
Property type
Detached
Lot size
N/A acres
Style
Backsplit 4
Approx. Area
N/A Sqft
Home Overview
Last check for updates
Virtual tour
N/A
Basement information
Full,Finished
Building size
N/A
Status
In-Active
Property sub type
Maintenance fee
$N/A
Year built
--
Walk around the neighborhood
5817 Ironwood Street, Niagara Falls, L2H 0E3Nearby Places

Shally Shi
Sales Representative, Dolphin Realty Inc
English, Mandarin
Residential ResaleProperty ManagementPre Construction
Mortgage Information
Estimated Payment
$0 Principal and Interest
 Walk Score for 5817 Ironwood Street
Walk Score for 5817 Ironwood Street

Book a Showing
Tour this home with Shally
Frequently Asked Questions about Ironwood Street
Recently Sold Homes in Niagara Falls
Check out recently sold properties. Listings updated daily
No Image Found
Local MLS®️ rules require you to log in and accept their terms of use to view certain listing data.
No Image Found
Local MLS®️ rules require you to log in and accept their terms of use to view certain listing data.
No Image Found
Local MLS®️ rules require you to log in and accept their terms of use to view certain listing data.
No Image Found
Local MLS®️ rules require you to log in and accept their terms of use to view certain listing data.
No Image Found
Local MLS®️ rules require you to log in and accept their terms of use to view certain listing data.
No Image Found
Local MLS®️ rules require you to log in and accept their terms of use to view certain listing data.
No Image Found
Local MLS®️ rules require you to log in and accept their terms of use to view certain listing data.
No Image Found
Local MLS®️ rules require you to log in and accept their terms of use to view certain listing data.
Check out 100+ listings near this property. Listings updated daily
See the Latest Listings by Cities
1500+ home for sale in Ontario
