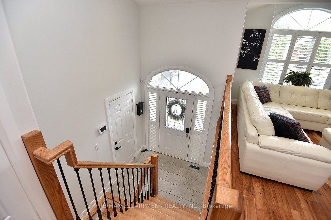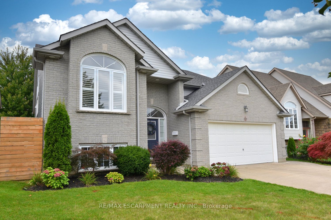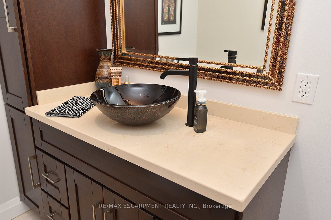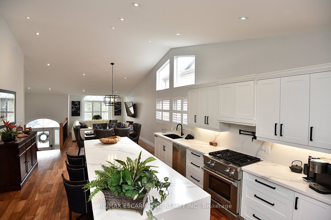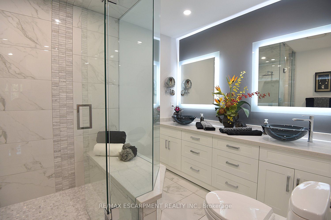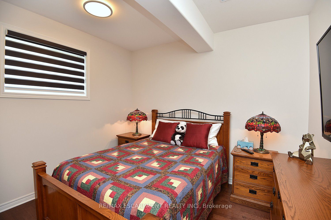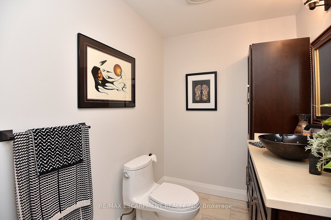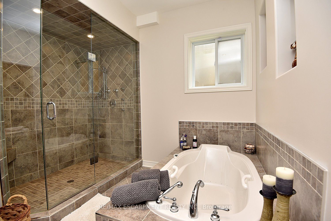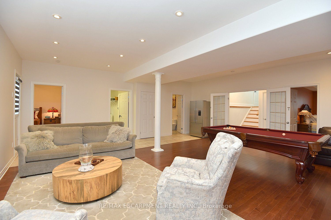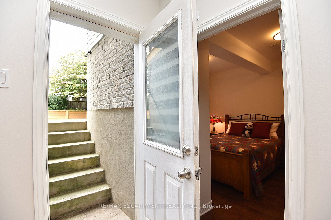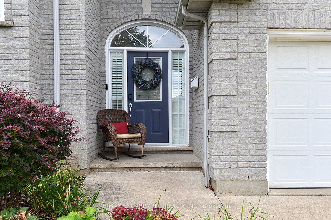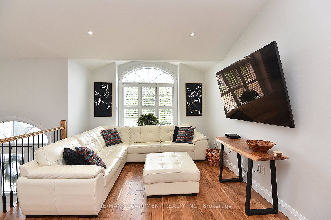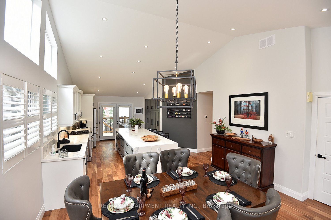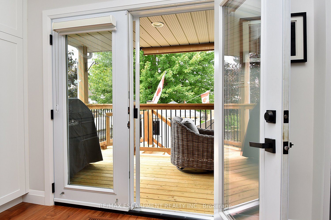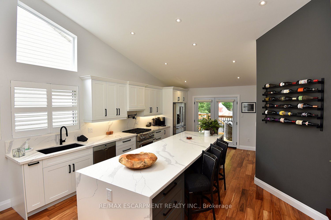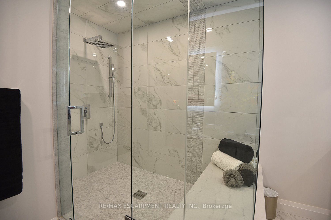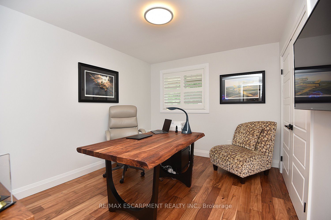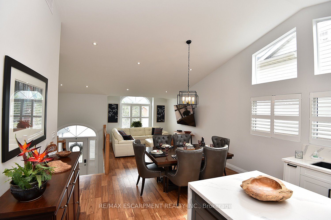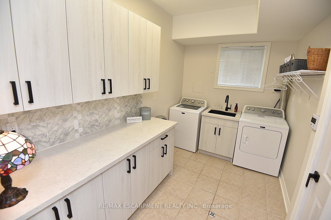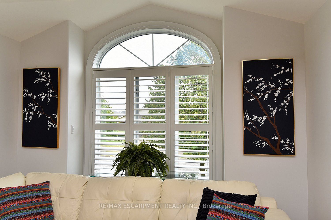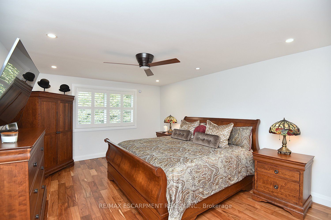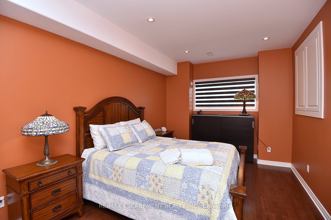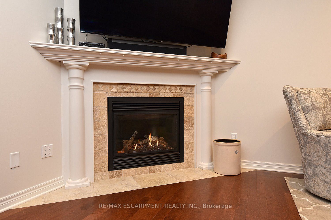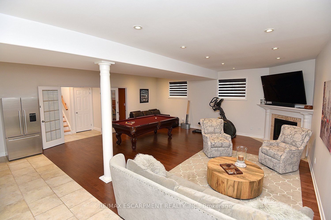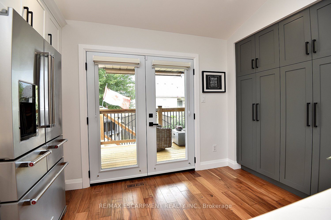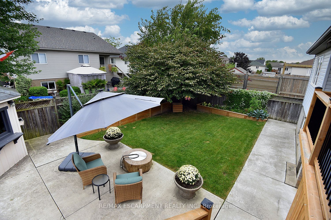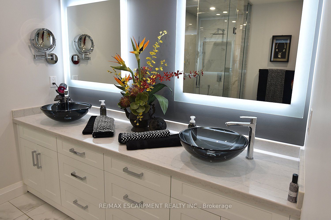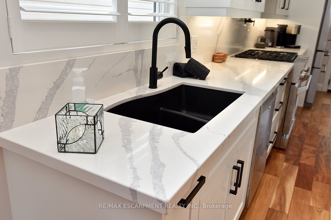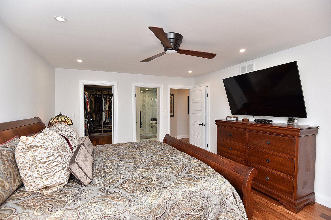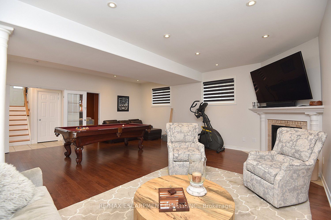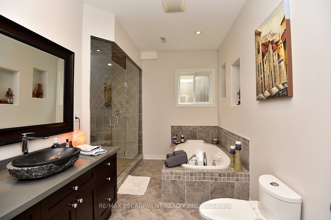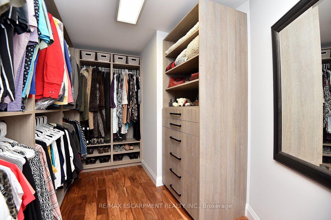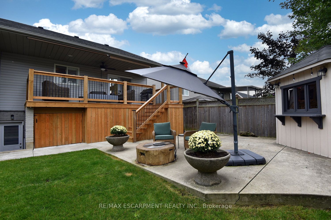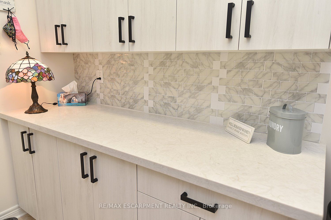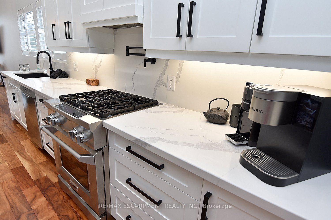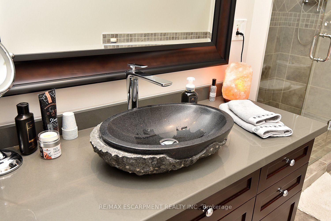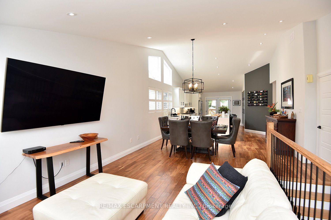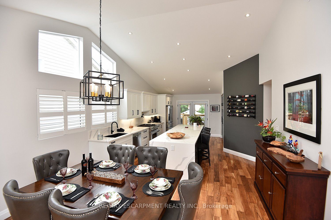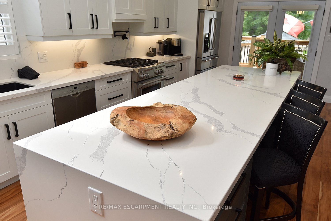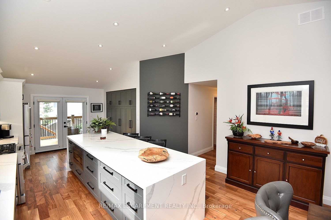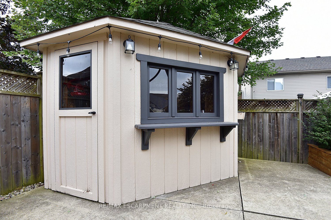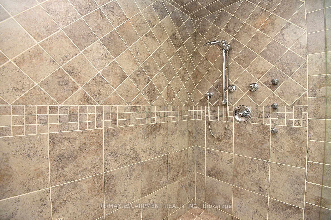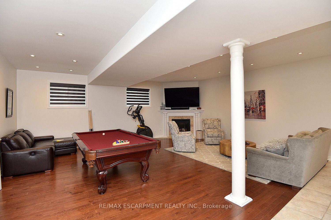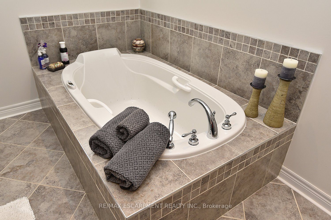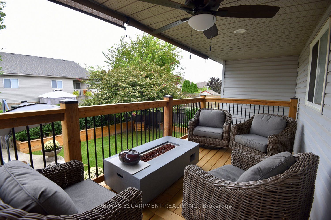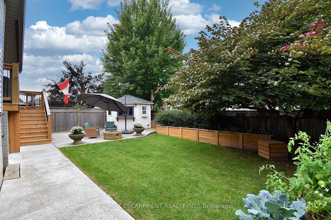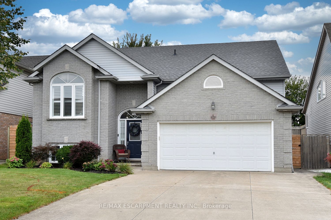
List Price: $899,900
4491 Connell Avenue, Niagara Falls, L2H 3E6
- By RE/MAX ESCARPMENT REALTY INC.
Detached|MLS - #X12117299|New
4 Bed
3 Bath
1100-1500 Sqft.
Lot Size: 49.21 x 104.99 Feet
Attached Garage
Price comparison with similar homes in Niagara Falls
Compared to 48 similar homes
-12.8% Lower↓
Market Avg. of (48 similar homes)
$1,031,434
Note * Price comparison is based on the similar properties listed in the area and may not be accurate. Consult licences real estate agent for accurate comparison
Room Information
| Room Type | Features | Level |
|---|---|---|
| Living Room 4.4 x 3.48 m | Main | |
| Dining Room 4.5 x 2.95 m | Main | |
| Kitchen 5.89 x 4.47 m | Main | |
| Primary Bedroom 5.23 x 4.01 m | Main | |
| Bedroom 2 3.78 x 2.99 m | Main | |
| Bedroom 3 3.51 x 2.92 m | Lower | |
| Bedroom 4 4.88 x 3.28 m | Lower |
Client Remarks
This beautifully renovated raised bungalow blends luxury and comfort in every detail. The fully redesigned main level, completed in 2020, showcases rich natural walnut hardwood floors and vaulted ceilings that create a warm, open-concept living space. The chefs custom kitchen features soft-close drawers, built-in pantries, and an 11-ft quartz island with waterfall edges perfect for entertaining. A suite of premium appliances and California shutters enhance both function and style. LED pot lights on dimmers set the mood day or night. The primary suite offers a peaceful retreat with a large walk-in closet and a luxurious spa-like ensuite. The lower level boasts 9-ft ceilings, large above-grade windows, and ample space for relaxation or entertaining. It includes two spacious bedrooms, a sleek spa-inspired bathroom, and a large rec room with fireplace. The upgraded laundry room is thoughtfully finished with quartz counters, cabinetry, and a tiled backsplash. This versatile level easily suits multi-generational living or rental potential. Outside, enjoy a private backyard oasis accessible from both levels. A new covered deck overlooks a concrete patio surrounded by mature trees, blooming lilacs, and a vibrant Red Bud tree. The charming garden shed doubles as a tiki bar for summer gatherings. A gas BBQ line is conveniently located off the kitchen. With parking for four cars on a concrete driveway and no sidewalks to shovel, this home offers ease, elegance, and turnkey living.
Property Description
4491 Connell Avenue, Niagara Falls, L2H 3E6
Property type
Detached
Lot size
N/A acres
Style
Bungalow-Raised
Approx. Area
N/A Sqft
Home Overview
Basement information
Finished,Full
Building size
N/A
Status
In-Active
Property sub type
Maintenance fee
$N/A
Year built
--
Walk around the neighborhood
4491 Connell Avenue, Niagara Falls, L2H 3E6Nearby Places

Angela Yang
Sales Representative, ANCHOR NEW HOMES INC.
English, Mandarin
Residential ResaleProperty ManagementPre Construction
Mortgage Information
Estimated Payment
$0 Principal and Interest
 Walk Score for 4491 Connell Avenue
Walk Score for 4491 Connell Avenue

Book a Showing
Tour this home with Angela
Frequently Asked Questions about Connell Avenue
Recently Sold Homes in Niagara Falls
Check out recently sold properties. Listings updated daily
See the Latest Listings by Cities
1500+ home for sale in Ontario
