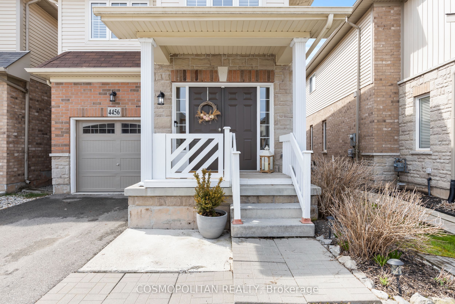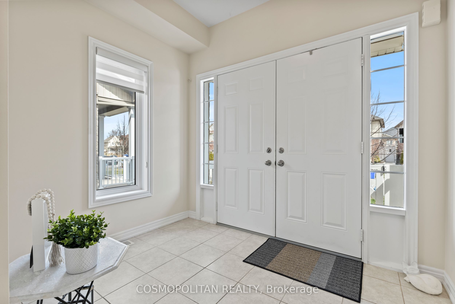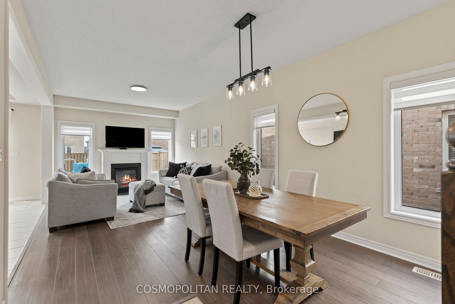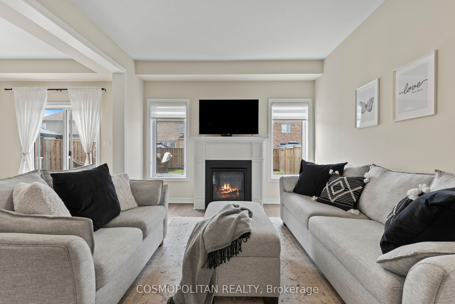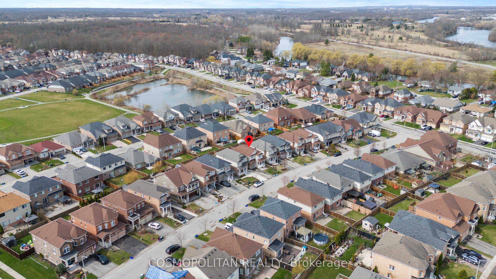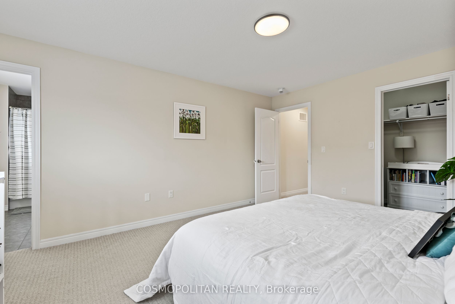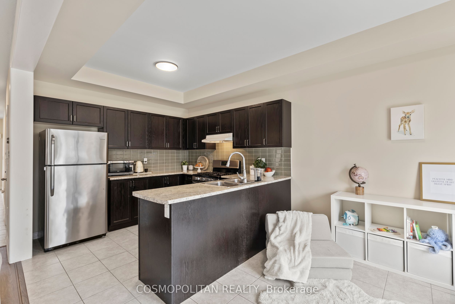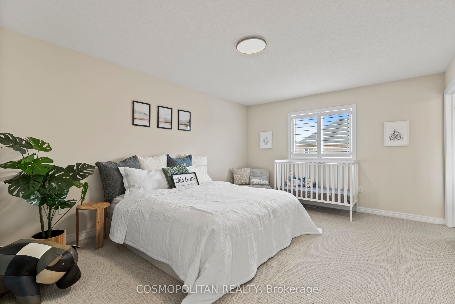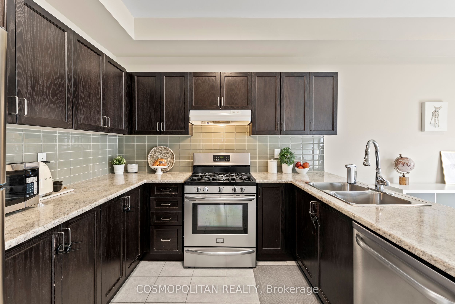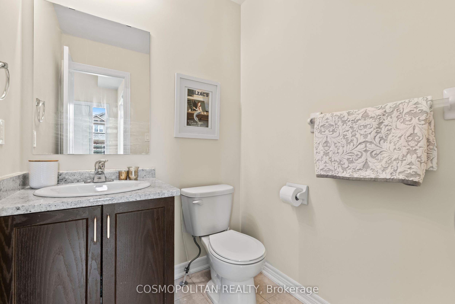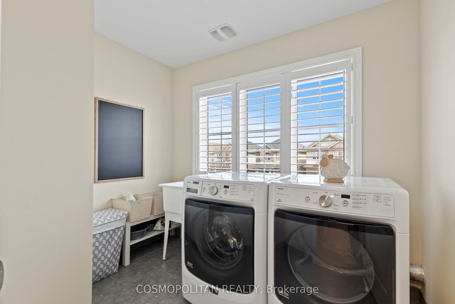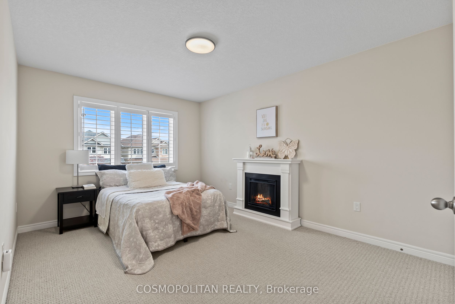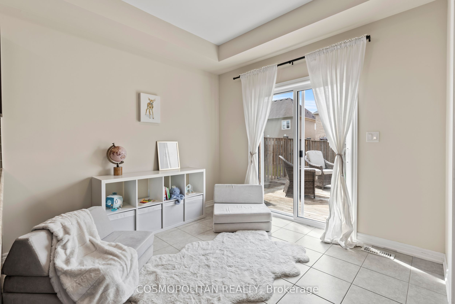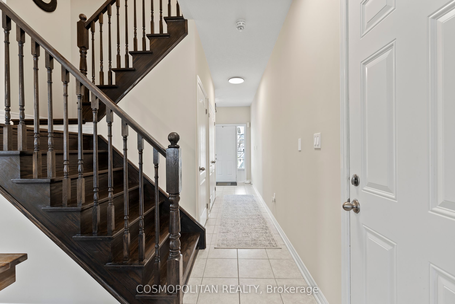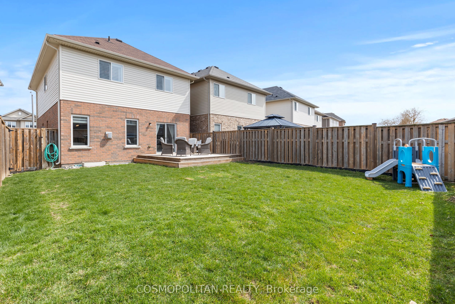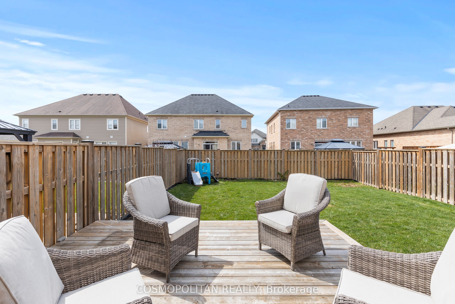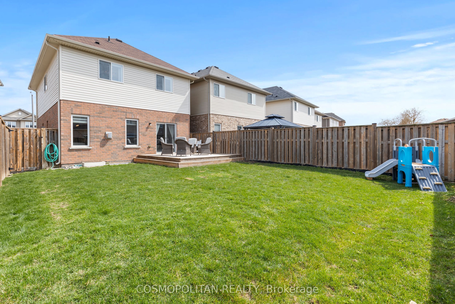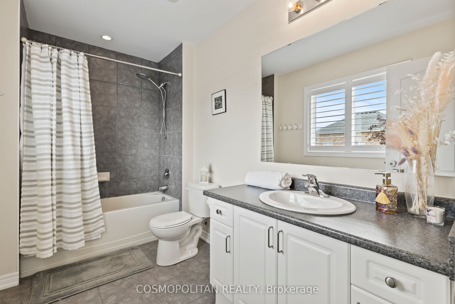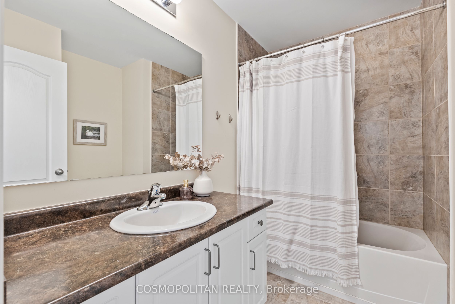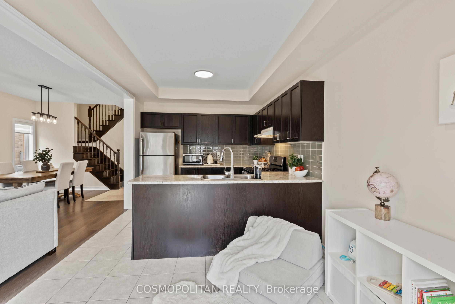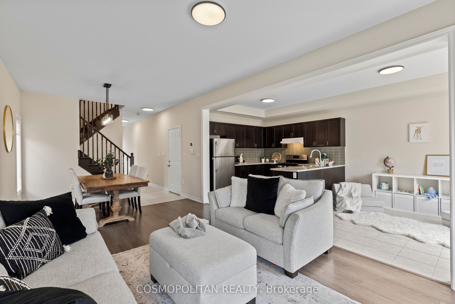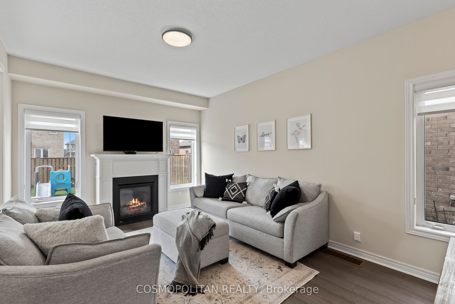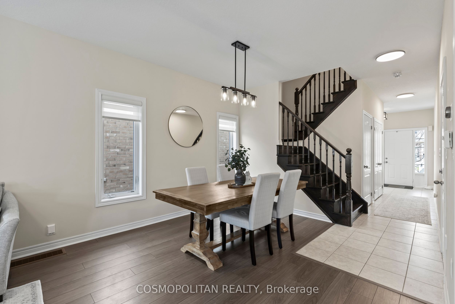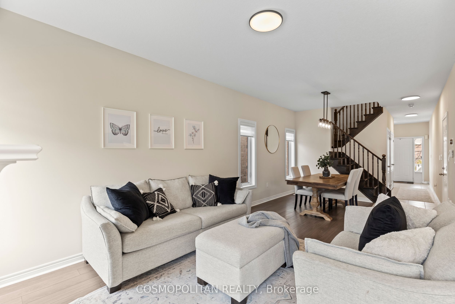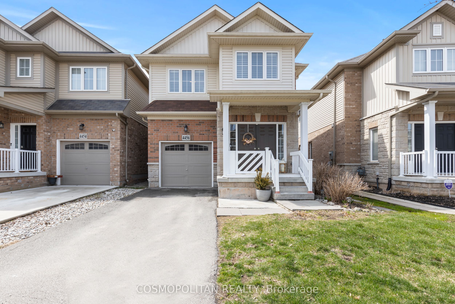
List Price: $695,000
4456 Saw Mill Drive, Niagara Falls, L2G 0A4
- By COSMOPOLITAN REALTY
Detached|MLS - #X12085416|New
3 Bed
3 Bath
1500-2000 Sqft.
Lot Size: 29.33 x 107.99 Feet
Attached Garage
Price comparison with similar homes in Niagara Falls
Compared to 33 similar homes
-12.8% Lower↓
Market Avg. of (33 similar homes)
$797,176
Note * Price comparison is based on the similar properties listed in the area and may not be accurate. Consult licences real estate agent for accurate comparison
Room Information
| Room Type | Features | Level |
|---|---|---|
| Kitchen 2.87 x 3.1 m | B/I Dishwasher, Stainless Steel Appl, Ceramic Backsplash | Main |
| Dining Room 2.95 x 3.1 m | Walk-Out | Main |
| Primary Bedroom 5.03 x 3.66 m | 4 Pc Ensuite, California Shutters | Second |
| Bedroom 5.49 x 3.2 m | California Shutters | Second |
| Bedroom 4.47 x 3.25 m | Second | |
| Living Room 7.32 x 3.51 m | Carpet Free, Electric Fireplace | Main |
Client Remarks
This bright and welcoming home offers nearly 1,850 sq. ft. of above-ground living space, with 9-foot ceilings, a cozy fireplace, and an open-concept main floor that flows beautifully. The kitchen features rich cabinetry, a gas stove, and direct access to the backyard perfect for relaxed BBQs or sipping coffee while the kids play. Upstairs, you'll find three OVERSIZED bedrooms, including a tranquil primary suite with a walk-in closet and private ensuite. The second-floor laundry room with a window is just one of many thoughtful touches that make everyday life easier. The backyard is spacious and playful, complete with grass, a charming play structure, and room for entertaining or future upgrades, whether it's a hot tub, firepit area, or your dream garden. The unfinished basement is a blank canvas with room to grow: create a guest suite, a home gym, or a cozy theatre and add future value your way. Compared to other homes in the area, this one stands out with its larger bedroom sizes, move-in-ready layout, and flexibility to customize. You're also close to everything that matters: grocery stores, schools, coffee shops, parks, and even a local summer concert series that brings everyone together. For those who love the outdoors, enjoy easy access to Legends Golf Course, the Niagara Parkway, and the scenic, winding river perfect for peaceful morning walks.Located minutes from the upcoming $3.6 billion South Niagara Hospital, this is not just a home its a smart investment in a thriving, high-growth community.
Property Description
4456 Saw Mill Drive, Niagara Falls, L2G 0A4
Property type
Detached
Lot size
N/A acres
Style
2-Storey
Approx. Area
N/A Sqft
Home Overview
Last check for updates
Virtual tour
N/A
Basement information
Full,Unfinished
Building size
N/A
Status
In-Active
Property sub type
Maintenance fee
$N/A
Year built
2024
Walk around the neighborhood
4456 Saw Mill Drive, Niagara Falls, L2G 0A4Nearby Places

Angela Yang
Sales Representative, ANCHOR NEW HOMES INC.
English, Mandarin
Residential ResaleProperty ManagementPre Construction
Mortgage Information
Estimated Payment
$0 Principal and Interest
 Walk Score for 4456 Saw Mill Drive
Walk Score for 4456 Saw Mill Drive

Book a Showing
Tour this home with Angela
Frequently Asked Questions about Saw Mill Drive
Recently Sold Homes in Niagara Falls
Check out recently sold properties. Listings updated daily
See the Latest Listings by Cities
1500+ home for sale in Ontario
