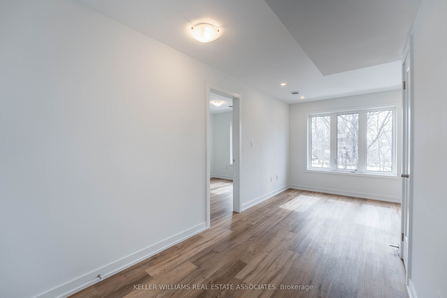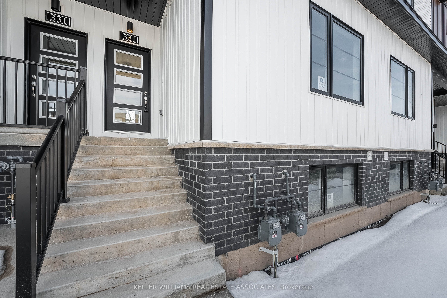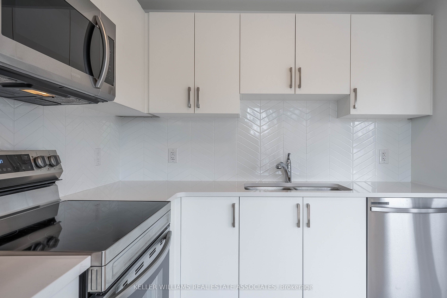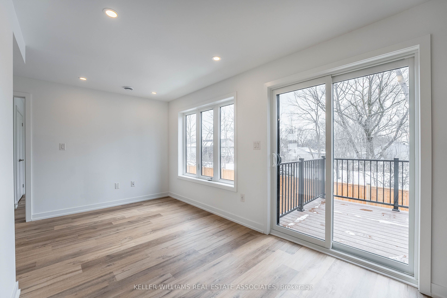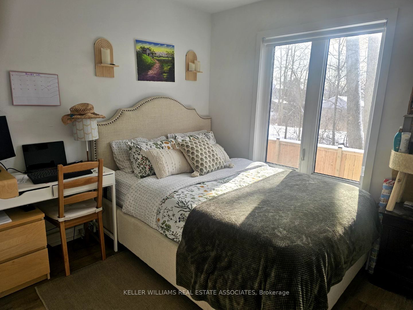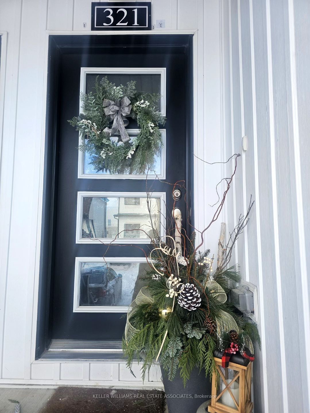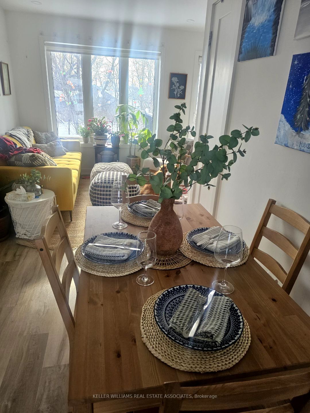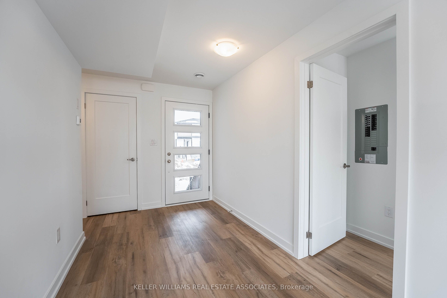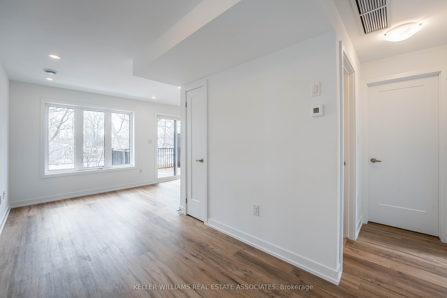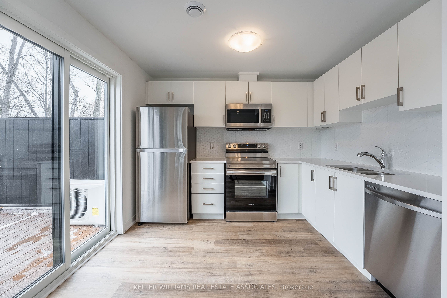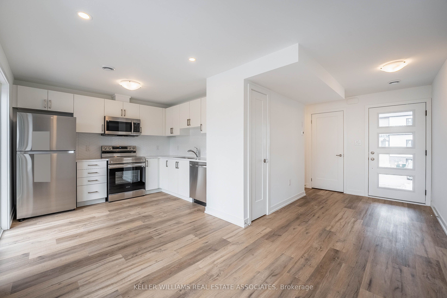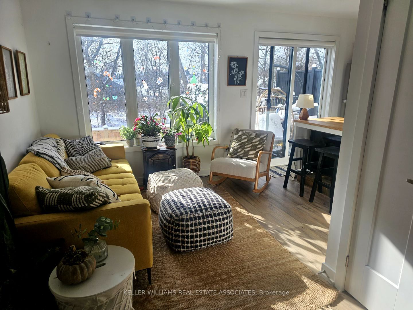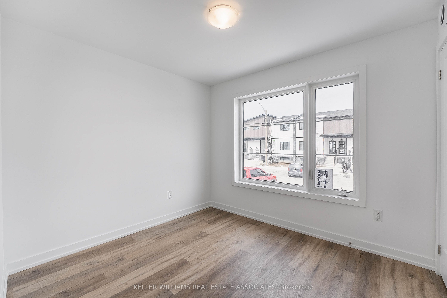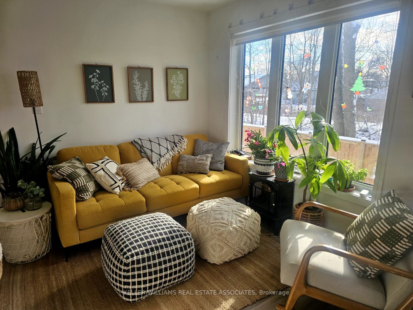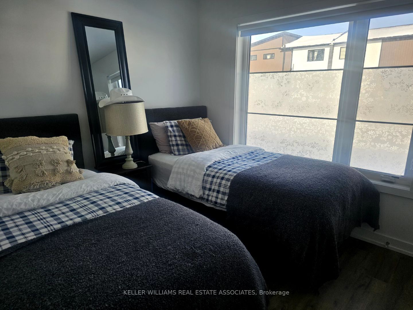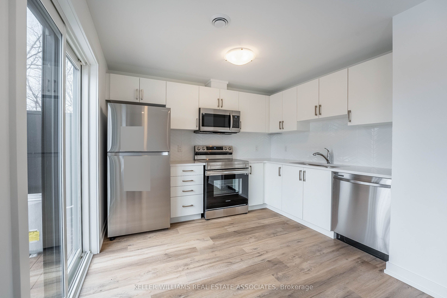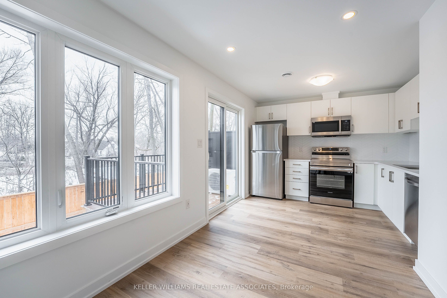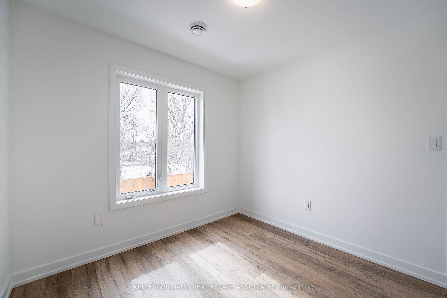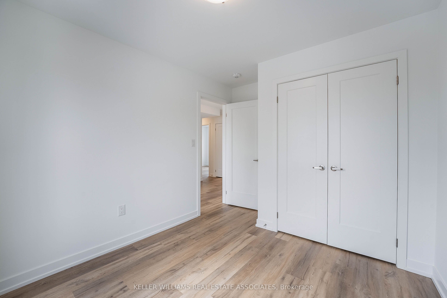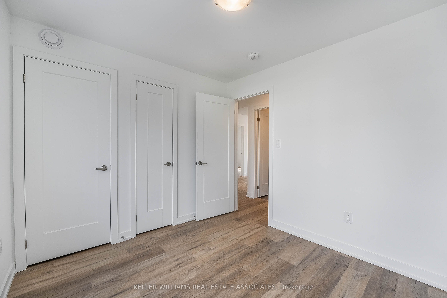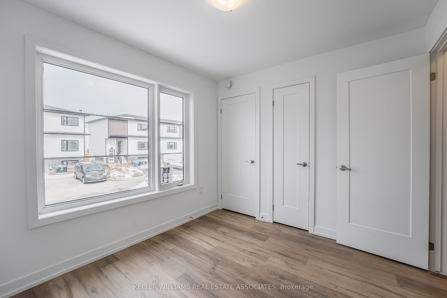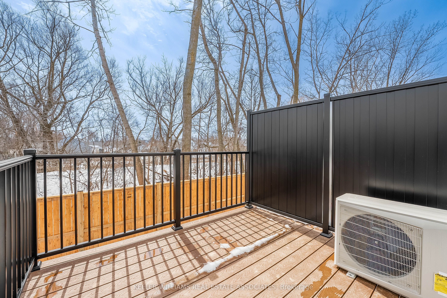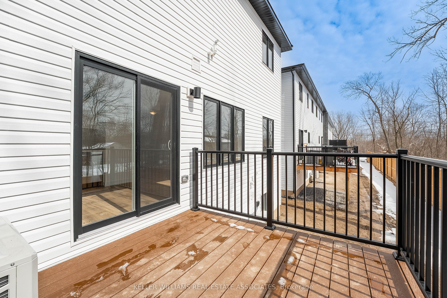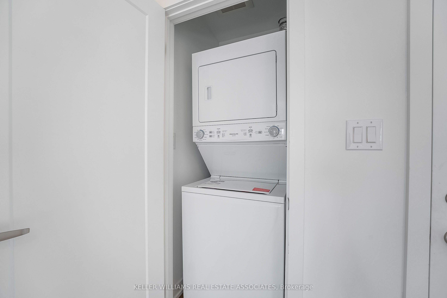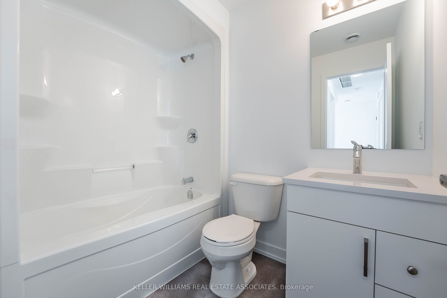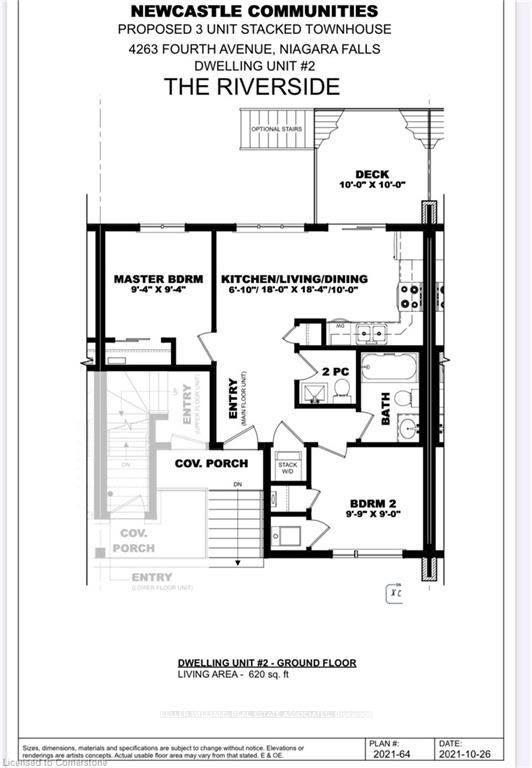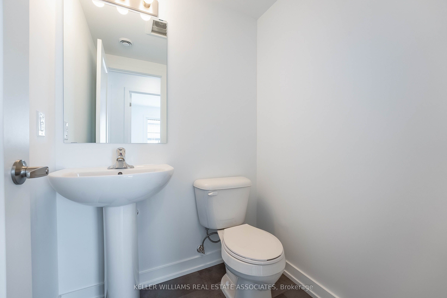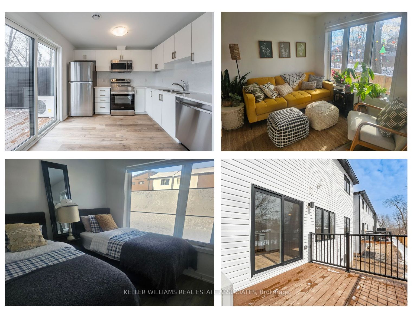
List Price: $499,900 + $148 maint. fee
4263 FOURTH Avenue, Niagara Falls, L2E 0C2
69 days ago - By KELLER WILLIAMS REAL ESTATE ASSOCIATES
Condo Townhouse|MLS - #X11990342|New
2 Bed
2 Bath
600-699 Sqft.
Surface Garage
Included in Maintenance Fee:
Building Insurance
Price comparison with similar homes in Niagara Falls
Compared to 18 similar homes
-8.5% Lower↓
Market Avg. of (18 similar homes)
$546,510
Note * Price comparison is based on the similar properties listed in the area and may not be accurate. Consult licences real estate agent for accurate comparison
Room Information
| Room Type | Features | Level |
|---|---|---|
| Kitchen 2.64 x 3.04 m | Main | |
| Living Room 2.81 x 3.04 m | Main | |
| Primary Bedroom 2.84 x 2.84 m | Main | |
| Bedroom 2.97 x 2.74 m | Main |
Client Remarks
NEWER Modern - Stacked Townhouse Built By Newcastle Communities-Great Location In The Heart Of Niagara Falls' LOW TAXES!! IN PRIME Downtown Area. This Beautiful "Riverside" Model Townhome (The Only 2 Bedroom Model With A Large Deck - 10'X10'), Is An End Unit - Located On The Ground Level And Has No Neighbours Behind. Other Features: Large Windows, For Lots Of Natural Light. Spacious 2 Bedrooms With Windows And Closets. Smooth Ceilings Throughout. You Will Love The Luxury Vinyl Plank Flooring Throughout - Easy Maintenance. The Open Concept Layout Feels Very Modern & Airy. The Kitchen Features White Cabinets W/Soft Closing Doors, Upgraded Quartz Countertops/Chevron Backsplash & Stainless Steel Appliances! Enjoy A 4Pc Washroom Complete W/ Tub & Upgraded Quartz Counter Vanity & A 2nd 2Pc Powder Room For Your Guests. Cozy Living Room w/ Pot Lights, O/Looks The Kitchen & Breakfast Area W/ Sliding Doors Leading To Large Wooden Deck, Overlooking Treeline, Enclosed W/ Aluminum Pickets And Privacy Divider! Great Location Only 3 Minute Drive To Niagara Go Station/Via Rail And 6 Minute Drive To The Falls - Perfect For Commuters Who Want To Be Near The Lake And Just Minutes To The US Border. Extra Parking may be available on Street, Green P, or other - The Unit comes with 1 Parking Spot near unit . Includes: Window Blinds; Brand New Stainless Steel Appliances (Range, Fridge, Dishwasher, Microwave Over-The-Range Hood Exhaust Fan; Stacked Washer/Dryer 1 Surface Parking Spot #65 (Just In Front Of The Home)
Property Description
4263 FOURTH Avenue, Niagara Falls, L2E 0C2
Property type
Condo Townhouse
Lot size
N/A acres
Style
Stacked Townhouse
Approx. Area
N/A Sqft
Home Overview
Last check for updates
72 days ago
Virtual tour
N/A
Basement information
None
Building size
N/A
Status
In-Active
Property sub type
Maintenance fee
$147.97
Year built
--
Amenities
Visitor Parking
Walk around the neighborhood
4263 FOURTH Avenue, Niagara Falls, L2E 0C2Nearby Places

Angela Yang
Sales Representative, ANCHOR NEW HOMES INC.
English, Mandarin
Residential ResaleProperty ManagementPre Construction
Mortgage Information
Estimated Payment
$399,920 Principal and Interest
 Walk Score for 4263 FOURTH Avenue
Walk Score for 4263 FOURTH Avenue

Book a Showing
Tour this home with Angela
Frequently Asked Questions about FOURTH Avenue
Recently Sold Homes in Niagara Falls
Check out recently sold properties. Listings updated daily
See the Latest Listings by Cities
1500+ home for sale in Ontario
