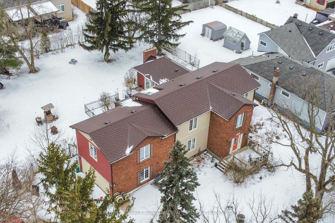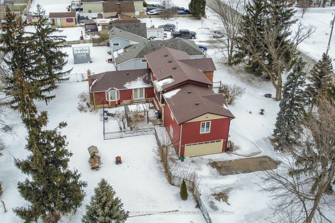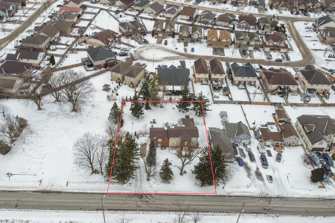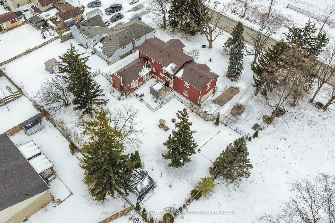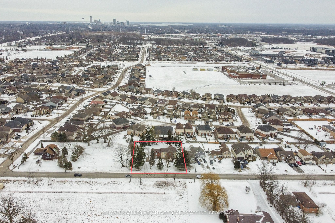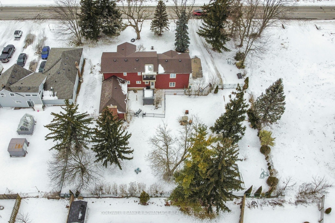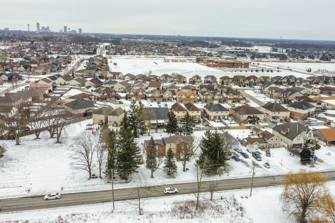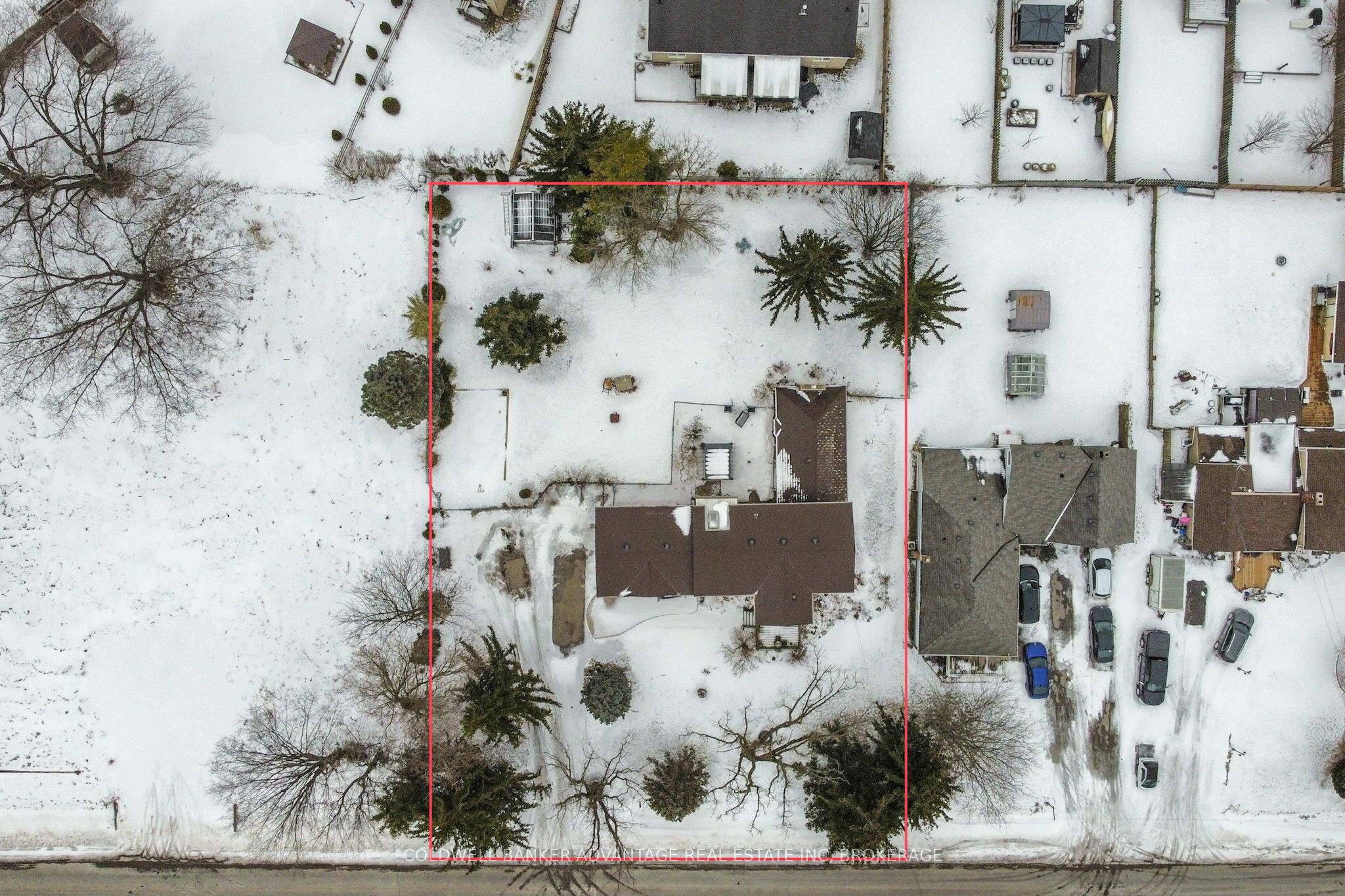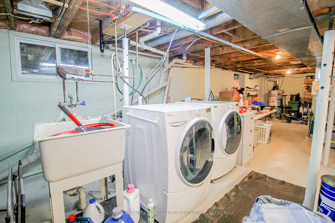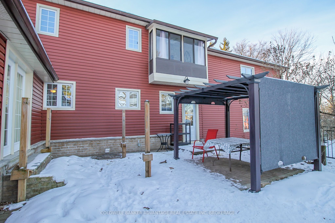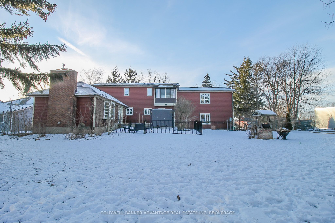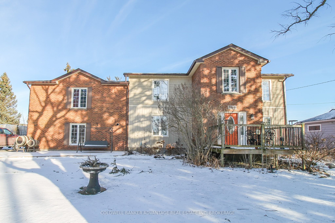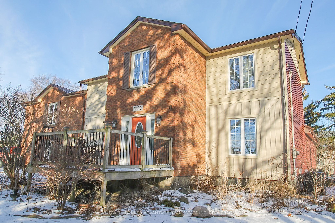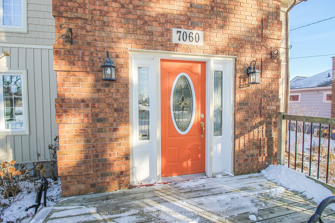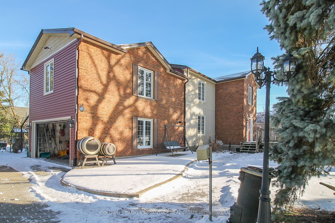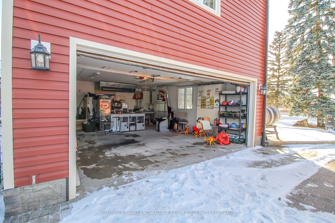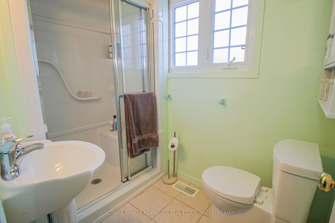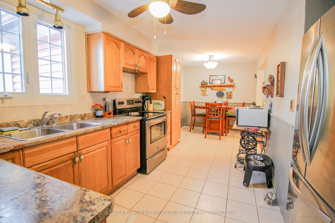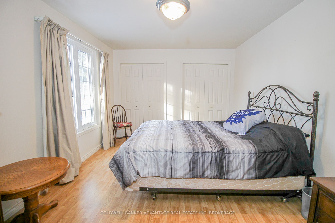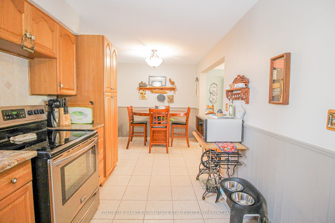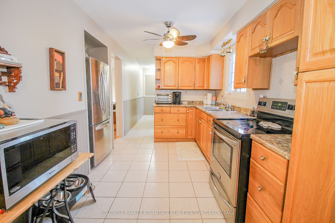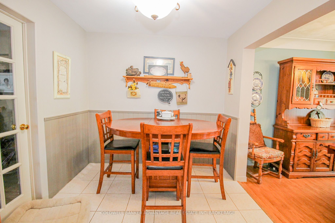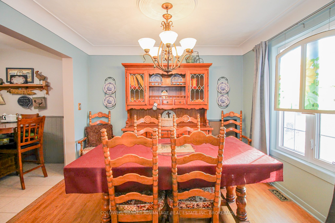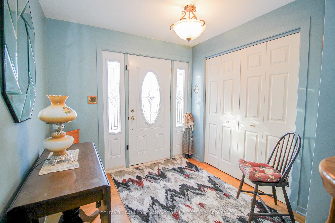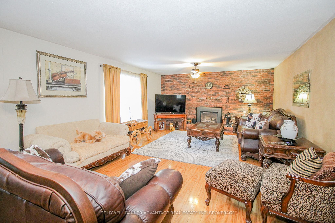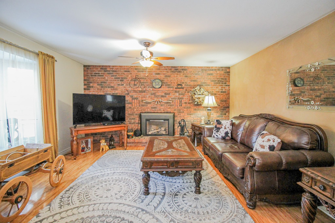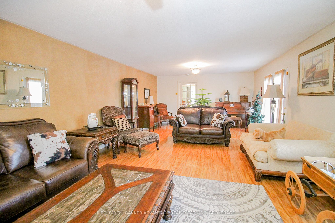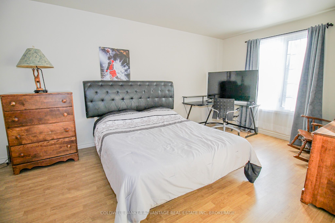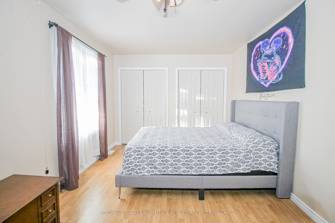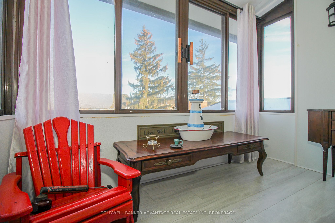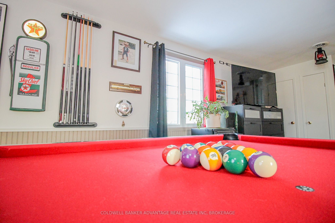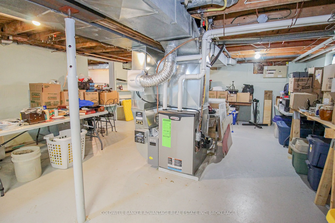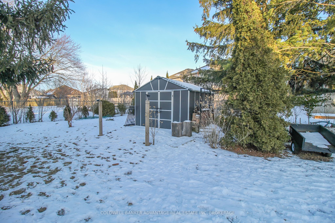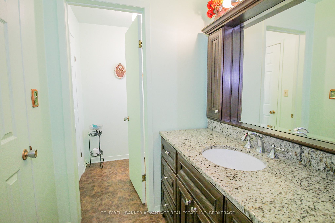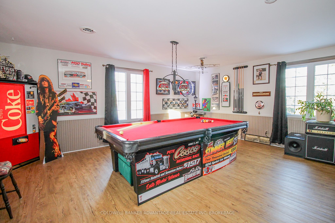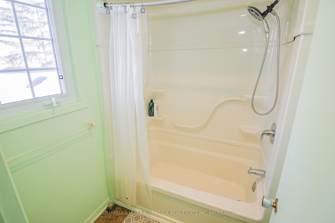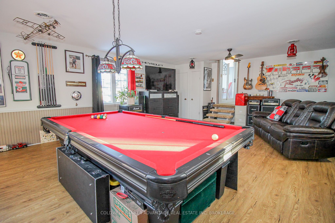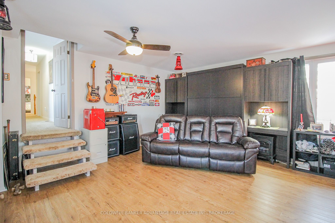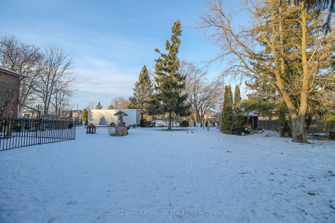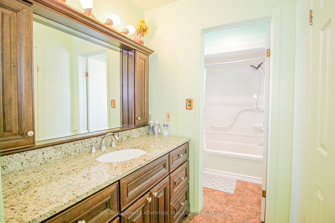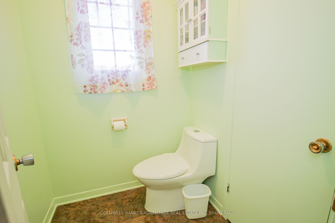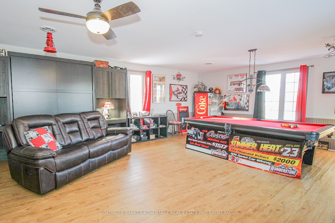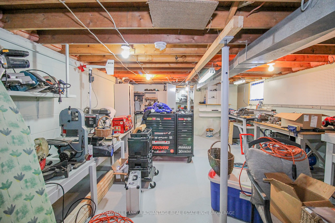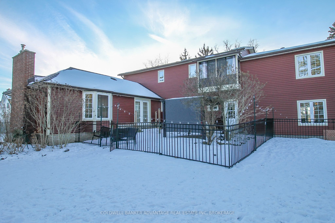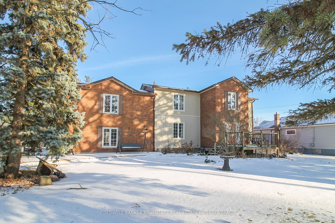
List Price: $1,199,000
7060 Garner Road, Niagara Falls, L2E 6S4
- By COLDWELL BANKER ADVANTAGE REAL ESTATE INC, BROKERAGE
Detached|MLS - #X11944227|New
3 Bed
2 Bath
2500-3000 Sqft.
Attached Garage
Price comparison with similar homes in Niagara Falls
Compared to 66 similar homes
79.6% Higher↑
Market Avg. of (66 similar homes)
$667,758
Note * Price comparison is based on the similar properties listed in the area and may not be accurate. Consult licences real estate agent for accurate comparison
Room Information
| Room Type | Features | Level |
|---|---|---|
| Kitchen 5.76 x 2.56 m | Eat-in Kitchen | Main |
| Primary Bedroom 5.3 x 3.23 m | Main | |
| Dining Room 3.32 x 3.53 m | Main | |
| Bedroom 2 5.43 x 3.1 m | Second | |
| Bedroom 3 5.03 x 3.1 m | Second |
Client Remarks
Enjoy country living in the city with this oversized family home sitting on a half acre lot in a prime location! The spacious home features an abundance of functional space for the entire family. Main floor features an eat-in kitchen, formal dining room, and very eloquent living room in the rear with an exposed brick fireplace with natural gas insert. Patio doors leading to the private rear patio as well. Primary bedroom is conveniently located on the main floor as well as a 3pc bathroom with walk-in shower. Second floor has 2 additional bedrooms, great size, each with double closets. A true 4-piece bathroom, split in three rooms - toilet - sink - tub/shower. Amazing family/games room on the second floor. This huge open space if perfect for the kids or "older kids" to watch tv, play games, and comfortably enjoy company. Murphy bed fixed to the wall as well. Can't forget about this tranquil sunroom - enclosed upper balcony with a great view of the backyard, a beautiful space to enjoy the sunrise. Full basement partially finished - laundry, storage and workshop. Backyard is fully fenced with lots of open space, featuring a well-built garden shed, and separately fenced patio area with a private pergola. Huge triple wide driveway leads to an amazing attached double car garage, insulated and heated! Recent updates include: metal roof, furnace, AC, bathroom fixtures, and appliances. Located on the edge of Niagara Falls, this property is a short drive away to all great amenities. Around the corner from Costco, Schools, Shopping Plazas, Community Centres, and the QEW.
Property Description
7060 Garner Road, Niagara Falls, L2E 6S4
Property type
Detached
Lot size
.50-1.99 acres
Style
2-Storey
Approx. Area
N/A Sqft
Home Overview
Last check for updates
Virtual tour
N/A
Basement information
Full,Partially Finished
Building size
N/A
Status
In-Active
Property sub type
Maintenance fee
$N/A
Year built
2025
Walk around the neighborhood
7060 Garner Road, Niagara Falls, L2E 6S4Nearby Places

Shally Shi
Sales Representative, Dolphin Realty Inc
English, Mandarin
Residential ResaleProperty ManagementPre Construction
Mortgage Information
Estimated Payment
$0 Principal and Interest
 Walk Score for 7060 Garner Road
Walk Score for 7060 Garner Road

Book a Showing
Tour this home with Shally
Frequently Asked Questions about Garner Road
Recently Sold Homes in Niagara Falls
Check out recently sold properties. Listings updated daily
No Image Found
Local MLS®️ rules require you to log in and accept their terms of use to view certain listing data.
No Image Found
Local MLS®️ rules require you to log in and accept their terms of use to view certain listing data.
No Image Found
Local MLS®️ rules require you to log in and accept their terms of use to view certain listing data.
No Image Found
Local MLS®️ rules require you to log in and accept their terms of use to view certain listing data.
No Image Found
Local MLS®️ rules require you to log in and accept their terms of use to view certain listing data.
No Image Found
Local MLS®️ rules require you to log in and accept their terms of use to view certain listing data.
No Image Found
Local MLS®️ rules require you to log in and accept their terms of use to view certain listing data.
No Image Found
Local MLS®️ rules require you to log in and accept their terms of use to view certain listing data.
Check out 100+ listings near this property. Listings updated daily
See the Latest Listings by Cities
1500+ home for sale in Ontario
