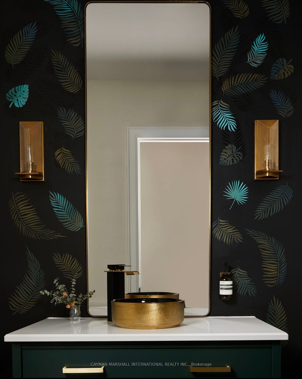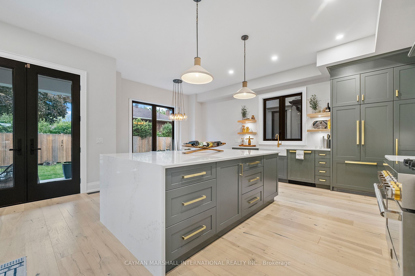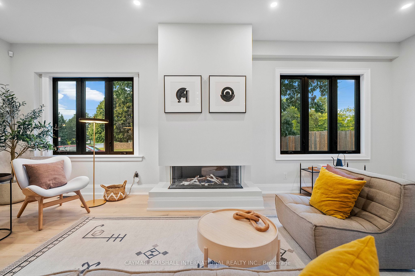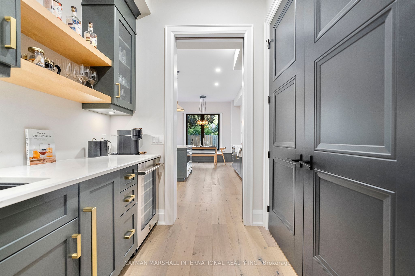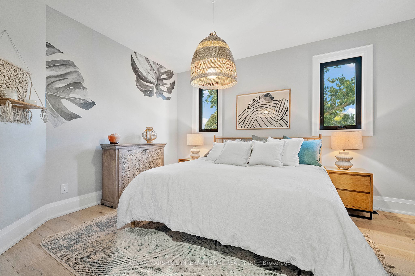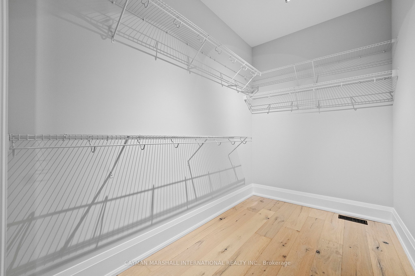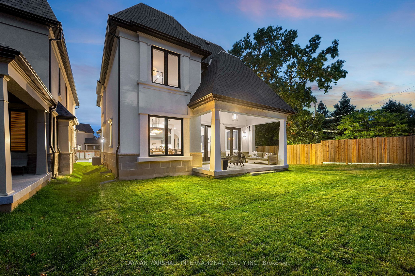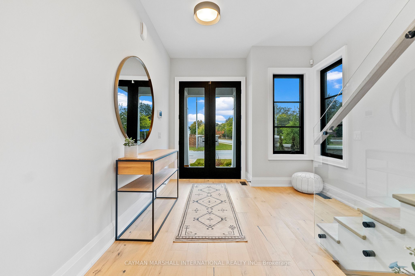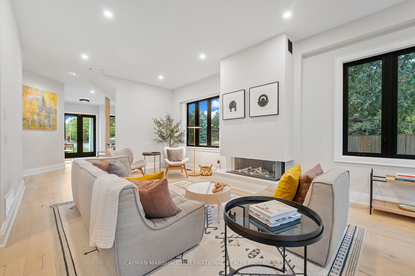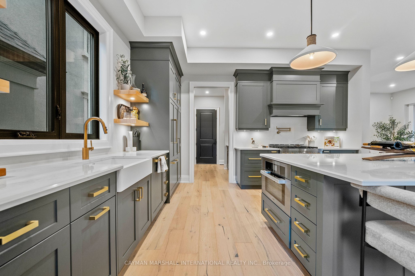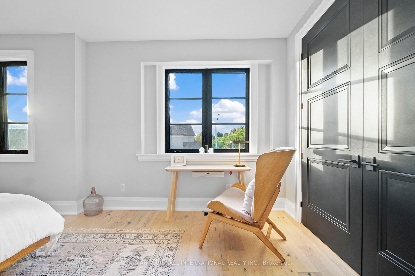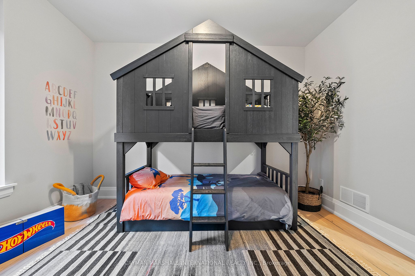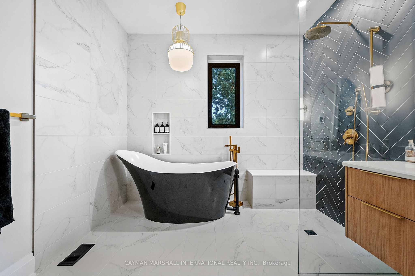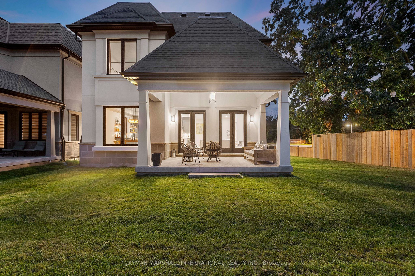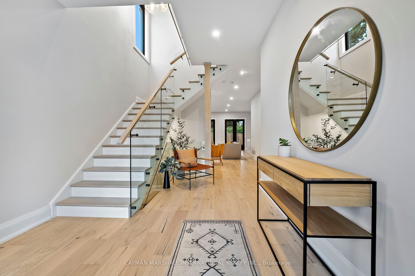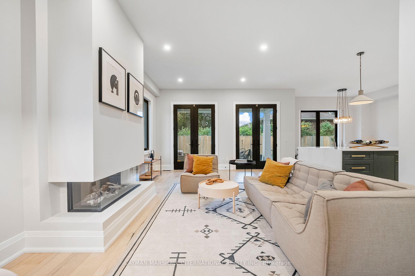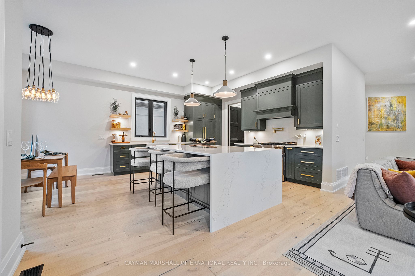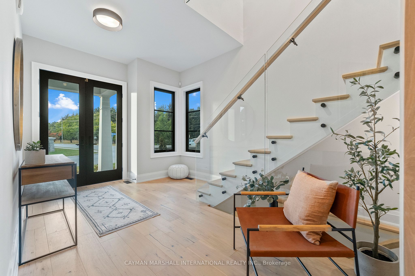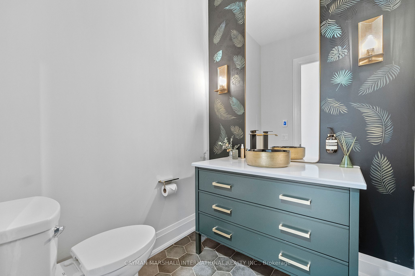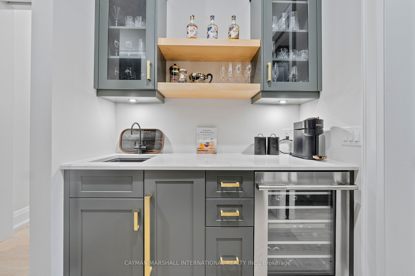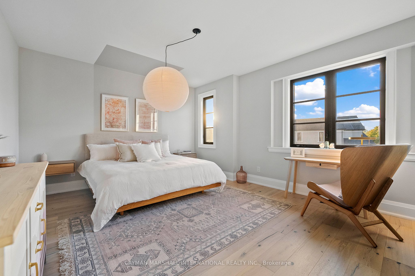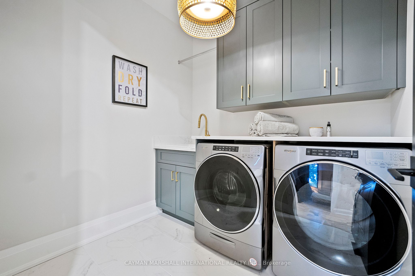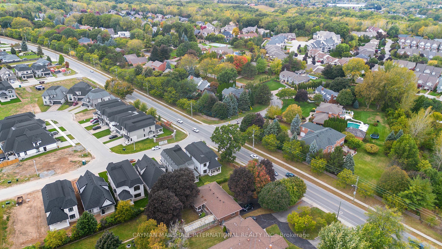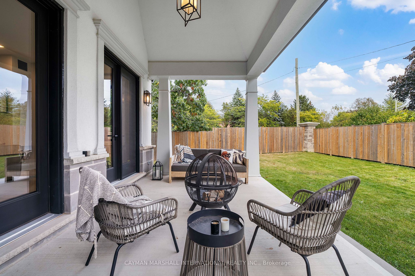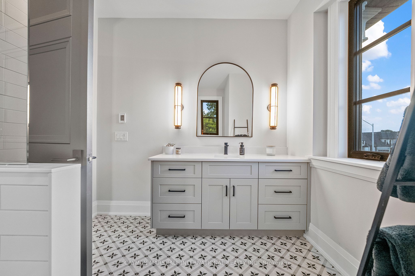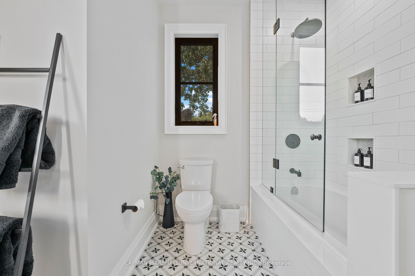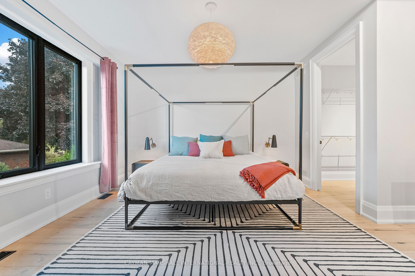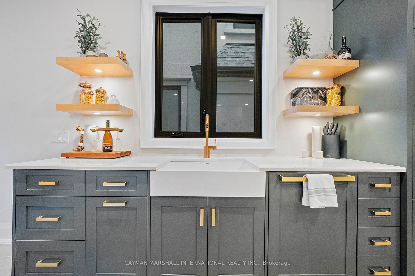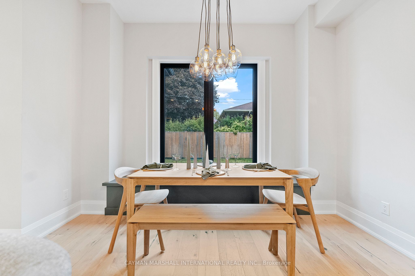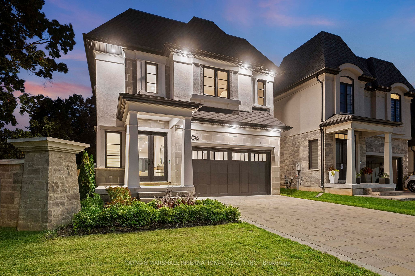
List Price: $1,299,999
6206 Lucia Drive, Niagara Falls, L2J 0G1
- By CAYMAN MARSHALL INTERNATIONAL REALTY INC.
Detached|MLS - #X12053234|New
4 Bed
3 Bath
Built-In Garage
Price comparison with similar homes in Niagara Falls
Compared to 44 similar homes
29.4% Higher↑
Market Avg. of (44 similar homes)
$1,004,733
Note * Price comparison is based on the similar properties listed in the area and may not be accurate. Consult licences real estate agent for accurate comparison
Room Information
| Room Type | Features | Level |
|---|---|---|
| Primary Bedroom 5.41 x 4.01 m | 5 Pc Ensuite, Hardwood Floor | Second |
| Bedroom 2 3.81 x 3.4 m | Hardwood Floor, Closet | Second |
| Bedroom 3 3.76 x 3.53 m | Hardwood Floor, Closet | Second |
| Bedroom 4 4.88 x 4.14 m | Hardwood Floor, Closet | Second |
| Kitchen 5.69 x 4.65 m | Quartz Counter, Hardwood Floor, B/I Appliances | Main |
| Living Room 5.16 x 5.14 m | Hardwood Floor, Walk-Out, Fireplace | Main |
| Dining Room 3.25 x 4.24 m | Hardwood Floor, Window | Main |
Client Remarks
Forget everything you know about the typical home 6206 Lucia Drive is where extraordinary living begins. Picture a 2,620 sq. ft. space where every corner feels like it was designed for you, with four bedrooms and two-and-a-half bathrooms that don't just offer comfort they redefine it. The moment you arrive on the Windermere stone driveway, you know you're stepping into something special. Inside, white oak floors lead you through sun-drenched rooms that invite relaxation, while the chefs kitchen, complete with Miele and Jenn-Air Pro appliances, serves as a stage for culinary genius. Heated bathroom floors? Check. Advanced air and water filtration systems? Of course. Covered outdoor patio? Also check. And if you're dreaming big, the unfinished basement is your blank slate for whatever you can imagine. This isn't just where you live - it's where you elevate your every day, crafting a lifestyle that's uniquely yours.
Property Description
6206 Lucia Drive, Niagara Falls, L2J 0G1
Property type
Detached
Lot size
< .50 acres
Style
2-Storey
Approx. Area
N/A Sqft
Home Overview
Last check for updates
Virtual tour
N/A
Basement information
Full,Unfinished
Building size
N/A
Status
In-Active
Property sub type
Maintenance fee
$N/A
Year built
2024
Walk around the neighborhood
6206 Lucia Drive, Niagara Falls, L2J 0G1Nearby Places

Shally Shi
Sales Representative, Dolphin Realty Inc
English, Mandarin
Residential ResaleProperty ManagementPre Construction
Mortgage Information
Estimated Payment
$0 Principal and Interest
 Walk Score for 6206 Lucia Drive
Walk Score for 6206 Lucia Drive

Book a Showing
Tour this home with Shally
Frequently Asked Questions about Lucia Drive
Recently Sold Homes in Niagara Falls
Check out recently sold properties. Listings updated daily
No Image Found
Local MLS®️ rules require you to log in and accept their terms of use to view certain listing data.
No Image Found
Local MLS®️ rules require you to log in and accept their terms of use to view certain listing data.
No Image Found
Local MLS®️ rules require you to log in and accept their terms of use to view certain listing data.
No Image Found
Local MLS®️ rules require you to log in and accept their terms of use to view certain listing data.
No Image Found
Local MLS®️ rules require you to log in and accept their terms of use to view certain listing data.
No Image Found
Local MLS®️ rules require you to log in and accept their terms of use to view certain listing data.
No Image Found
Local MLS®️ rules require you to log in and accept their terms of use to view certain listing data.
No Image Found
Local MLS®️ rules require you to log in and accept their terms of use to view certain listing data.
Check out 100+ listings near this property. Listings updated daily
See the Latest Listings by Cities
1500+ home for sale in Ontario
