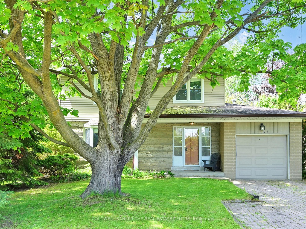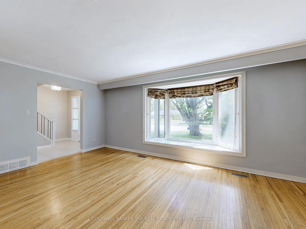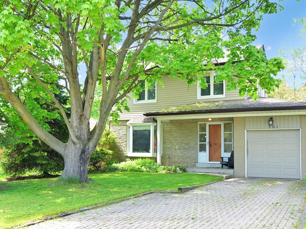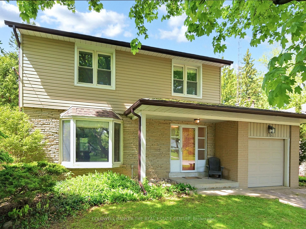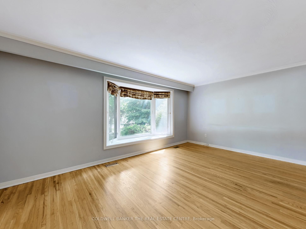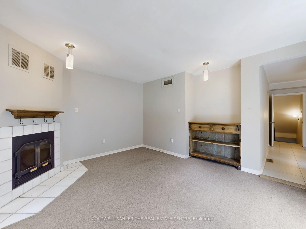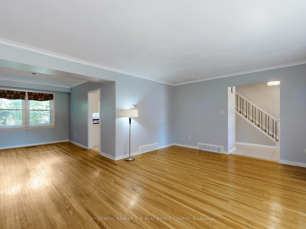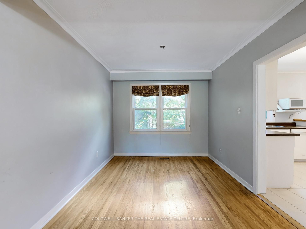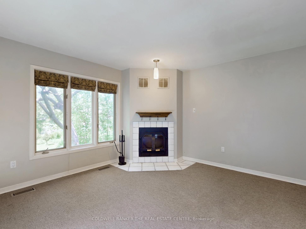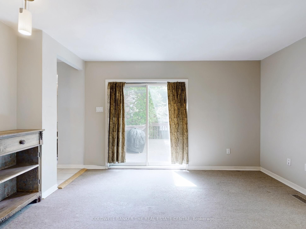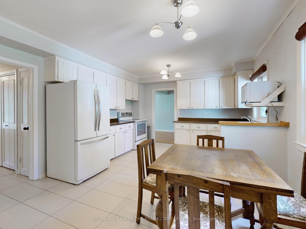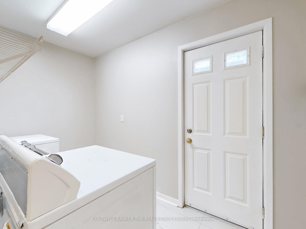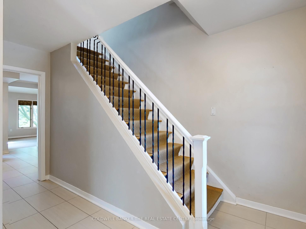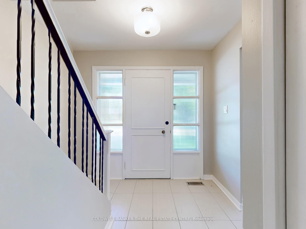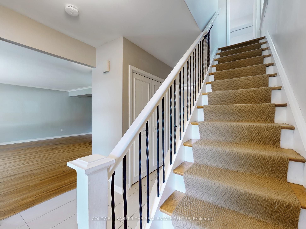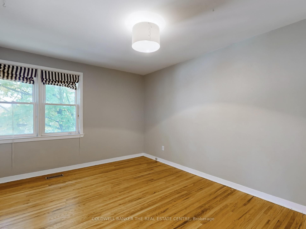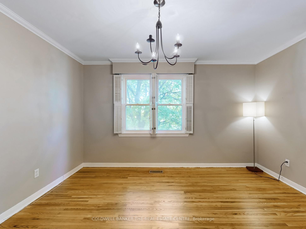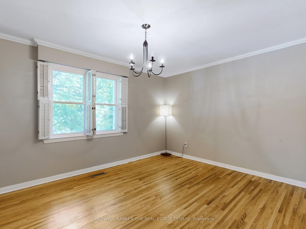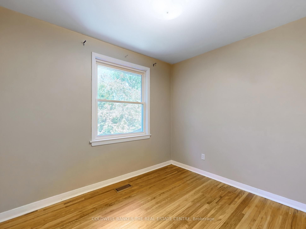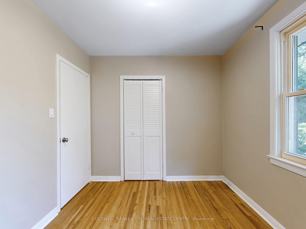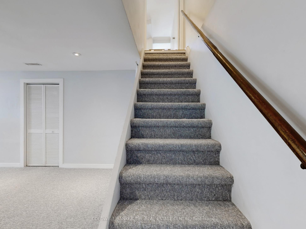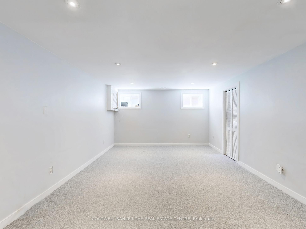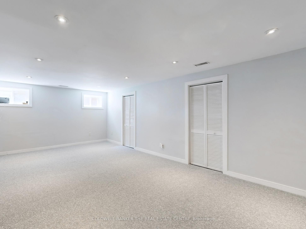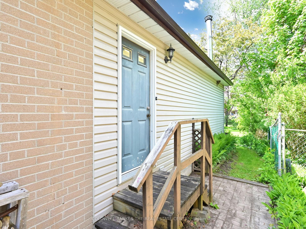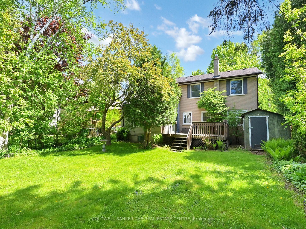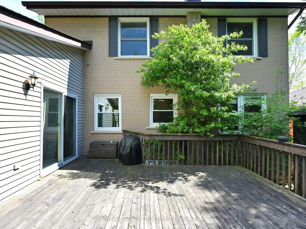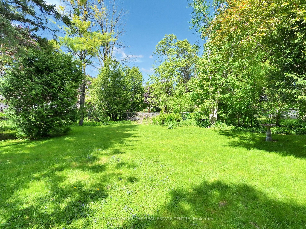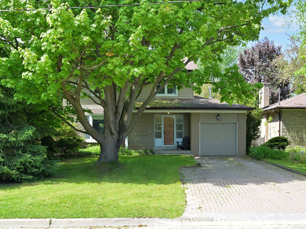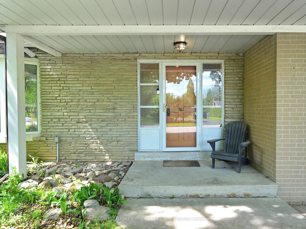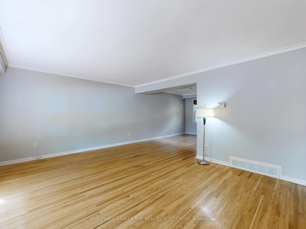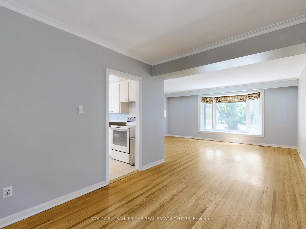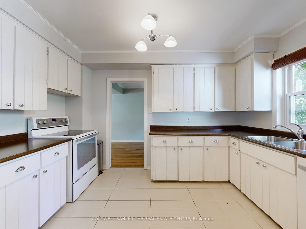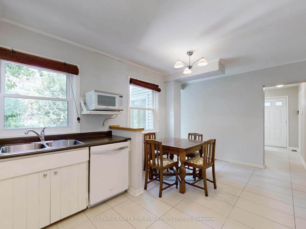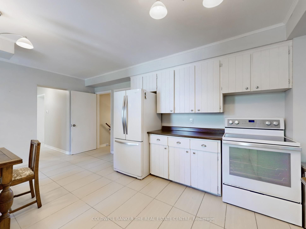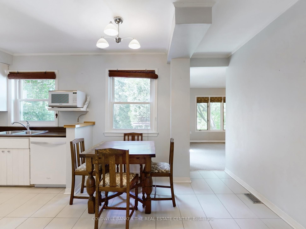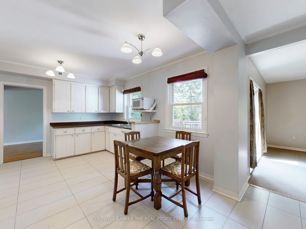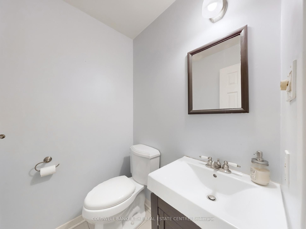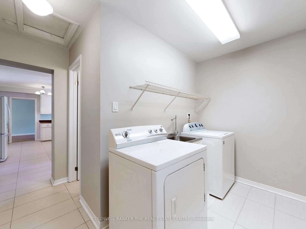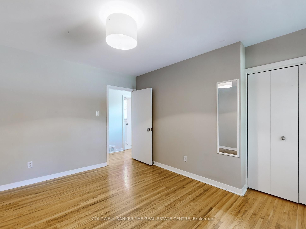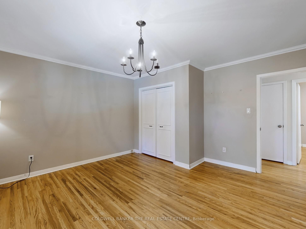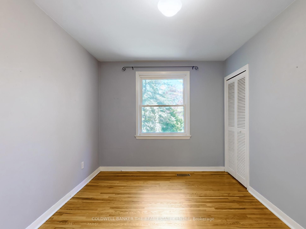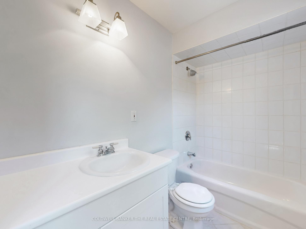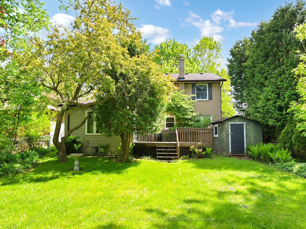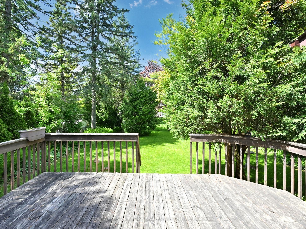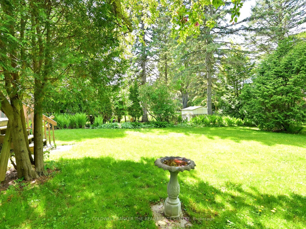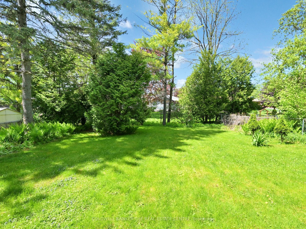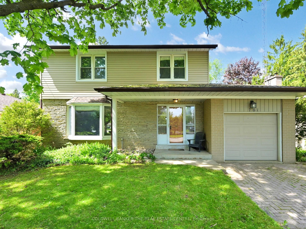
List Price: $900,000
761 Sutherland Avenue, Newmarket, L3Y 1E9
- By COLDWELL BANKER THE REAL ESTATE CENTRE
Detached|MLS - #N12170893|Sold Conditional
4 Bed
2 Bath
1500-2000 Sqft.
Lot Size: 50.5 x 155 Feet
Built-In Garage
Price comparison with similar homes in Newmarket
Compared to 20 similar homes
-17.0% Lower↓
Market Avg. of (20 similar homes)
$1,083,899
Note * The price comparison provided is based on publicly available listings of similar properties within the same area. While we strive to ensure accuracy, these figures are intended for general reference only and may not reflect current market conditions, specific property features, or recent sales. For a precise and up-to-date evaluation tailored to your situation, we strongly recommend consulting a licensed real estate professional.
Room Information
| Room Type | Features | Level |
|---|---|---|
| Living Room 5.54 x 4.01 m | Hardwood Floor, Bay Window, Open Concept | Ground |
| Dining Room 3.91 x 2.82 m | Hardwood Floor, Large Window, Overlooks Backyard | Ground |
| Kitchen 5.41 x 3.78 m | Country Kitchen, Family Size Kitchen, Large Window | Ground |
| Primary Bedroom 4.04 x 3.99 m | Hardwood Floor, Large Window, Double Closet | Second |
| Bedroom 2 4.01 x 3.05 m | Hardwood Floor, Large Window, Large Closet | Second |
| Bedroom 3 3.73 x 2.74 m | Hardwood Floor, Large Window, Large Closet | Second |
| Bedroom 4 2.97 x 2.64 m | Hardwood Floor, Large Window, Large Closet | Second |
Client Remarks
Welcome to this spacious detached 4-bedroom home, located in a highly sought-after and quiet pocket of Newmarket, perfectly situated on a beautifully landscaped, deep lot surrounded by mature trees. The property also benefits from having no sidewalk, providing additional driveway space and a clean, unobstructed curb appeal. This welcoming home offers a bright, open-concept layout, ideal for comfortable family living and elegant entertaining, and includes the convenience of a main floor laundry room with direct garage access along with a dedicated separate side entrance. Enter the spacious living and dining areas, where beautiful hardwood floors bring warmth and charm. The layout opens seamlessly into the family room, offering a cozy, welcoming atmosphere centered around a wood-burning fireplace. From here, walk out onto the deck and take in the serene view of the large, private backyard, a perfect space for gatherings, quiet relaxation, or unwinding in nature. The family-sized kitchen, with its charming country style, is perfect for everyday cooking and entertaining, offering ample counter space, a sunny breakfast area, and an abundance of natural light. It's designed for both functionality and style, making it the heart of the home. Upstairs, you'll find four generously sized bedrooms, all with hardwood floors. The primary bedroom is a true retreat with double windows that bathe the room in sunlight and a double closet. Each bedroom offers comfort and room to grow. The finished basement adds valuable living space with pot lighting, large windows that bring in natural light, and a versatile open area ideal for a recreation room, home office, or gym. This exceptional property combines style, space, and nature, making it a perfect place to call home.
Property Description
761 Sutherland Avenue, Newmarket, L3Y 1E9
Property type
Detached
Lot size
N/A acres
Style
2-Storey
Approx. Area
N/A Sqft
Home Overview
Basement information
Finished
Building size
N/A
Status
In-Active
Property sub type
Maintenance fee
$N/A
Year built
2024
Walk around the neighborhood
761 Sutherland Avenue, Newmarket, L3Y 1E9Nearby Places

Angela Yang
Sales Representative, ANCHOR NEW HOMES INC.
English, Mandarin
Residential ResaleProperty ManagementPre Construction
Mortgage Information
Estimated Payment
$0 Principal and Interest
 Walk Score for 761 Sutherland Avenue
Walk Score for 761 Sutherland Avenue

Book a Showing
Tour this home with Angela
Frequently Asked Questions about Sutherland Avenue
Recently Sold Homes in Newmarket
Check out recently sold properties. Listings updated daily
See the Latest Listings by Cities
1500+ home for sale in Ontario
