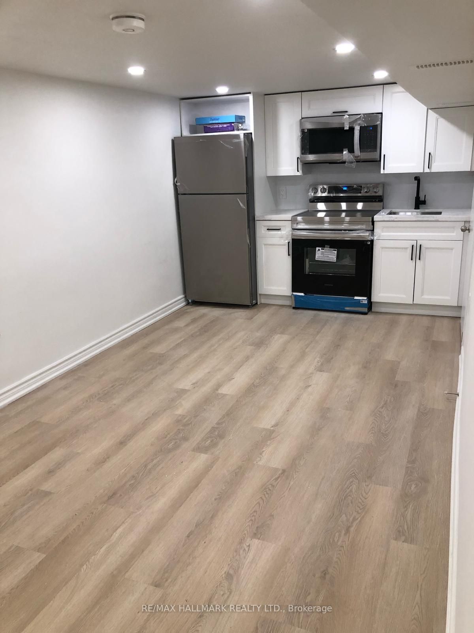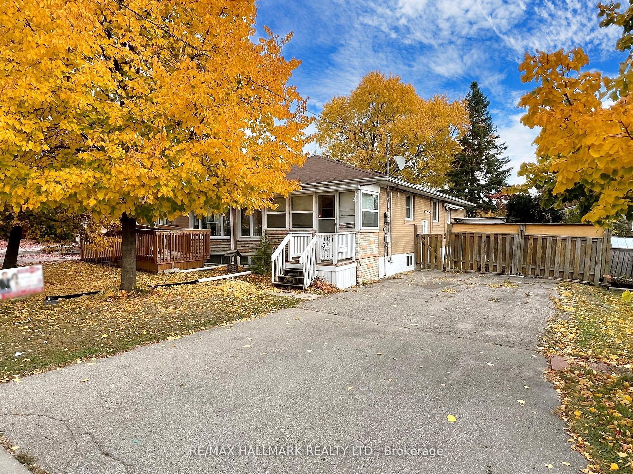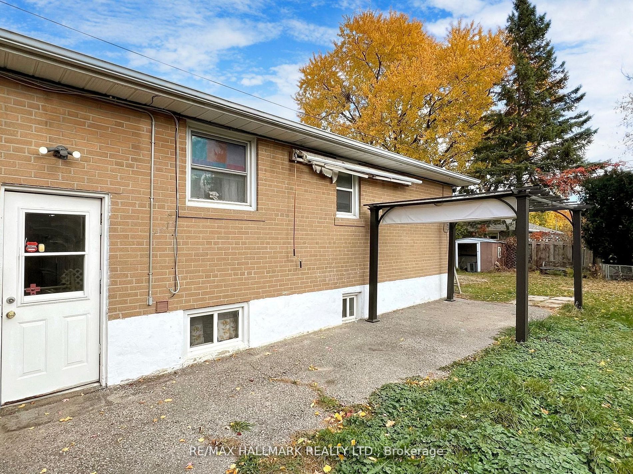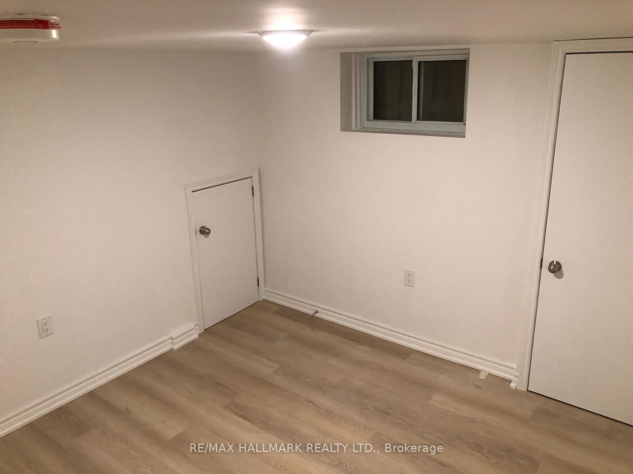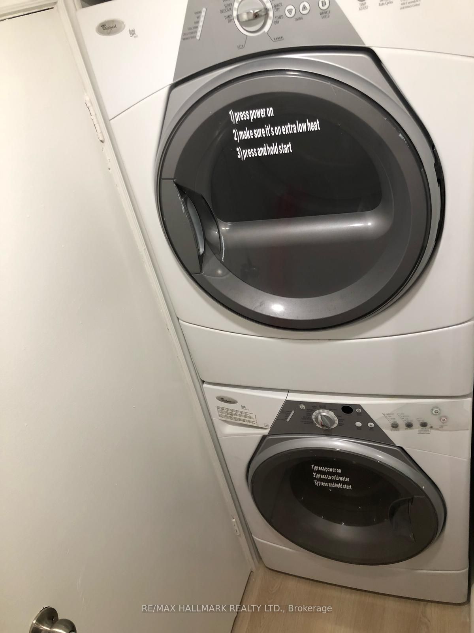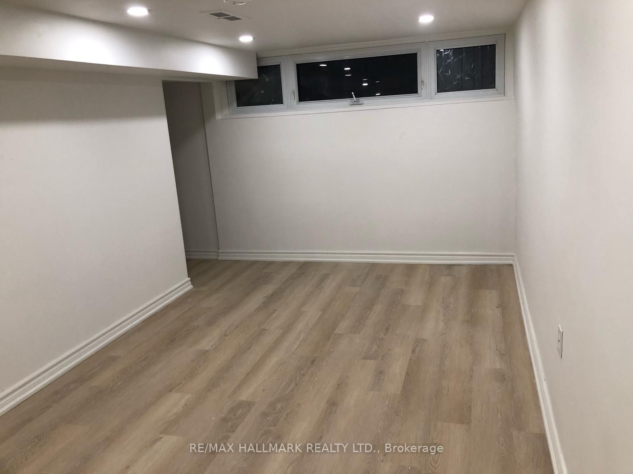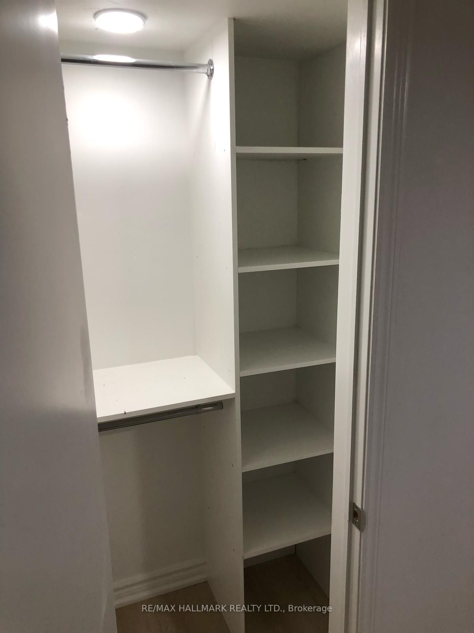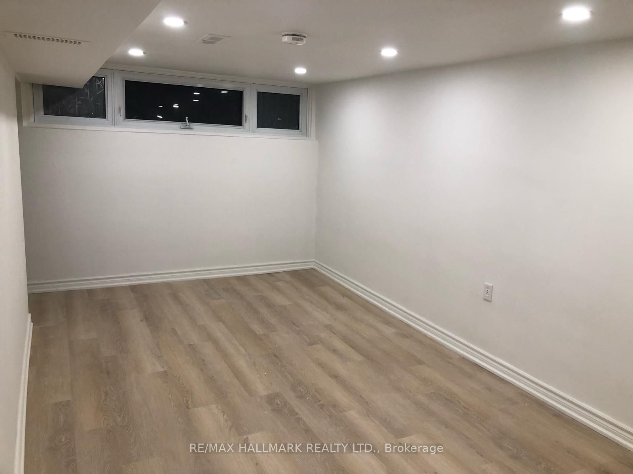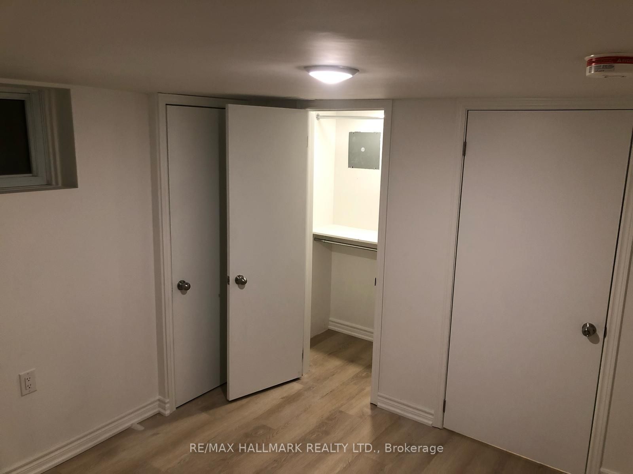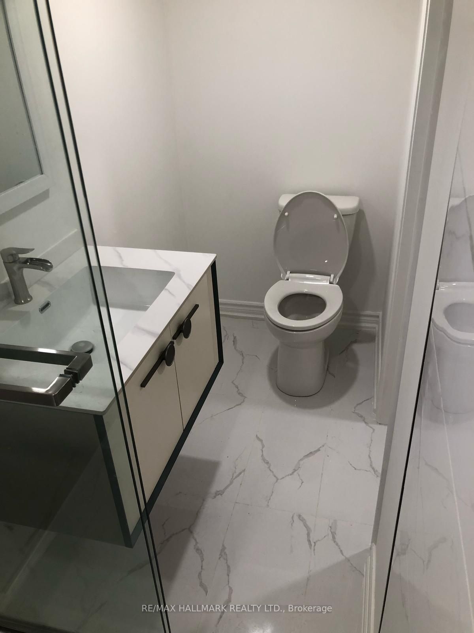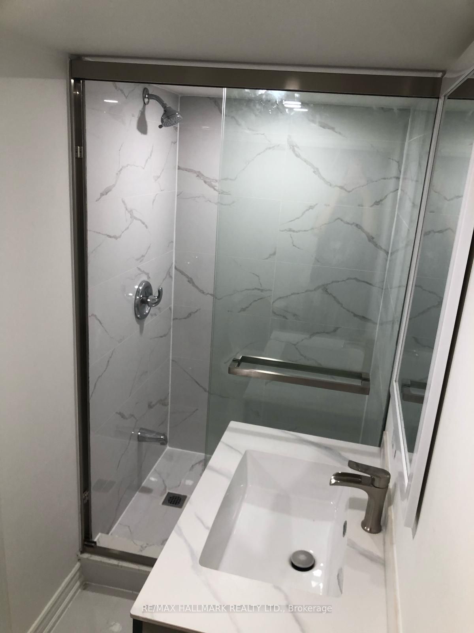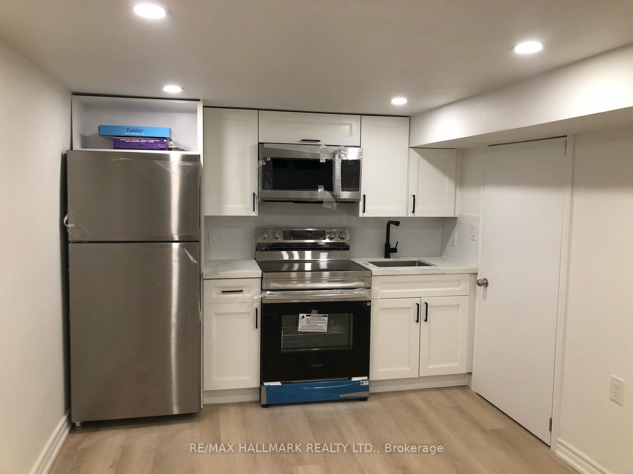
List Price: $1,650 /mo
37 Lindsay Avenue, Newmarket, L3Y 4N7
- By RE/MAX HALLMARK REALTY LTD.
Semi-Detached |MLS - #N12024999|Terminated
3 Bed
1 Bath
Lot Size: 43.09 x 95.06 Feet
None Garage
Room Information
| Room Type | Features | Level |
|---|---|---|
| Dining Room 6.65 x 3.25 m | Laminate, Combined w/Living | Main |
| Kitchen 3.85 x 2.65 m | Breakfast Bar, B/I Dishwasher, B/I Microwave | Main |
| Primary Bedroom 5.36 x 3.2 m | Laminate, Closet, Overlooks Backyard | Main |
| Bedroom 2 3.11 x 2.41 m | Laminate, Closet, Overlooks Backyard | Main |
| Bedroom 3 3.05 x 2.95 m | Laminate, Closet | Main |
| Bedroom 4 4.25 x 2.8 m | Laminate, Closet, Above Grade Window | Basement |
| Bedroom 5 3.35 x 2.8 m | Laminate, Closet, Above Grade Window | Basement |
| Kitchen 3.7 x 2.6 m | Tile Floor, Above Grade Window | Basement |
Client Remarks
Brand-new Spacious 1-Bedroom, 1-Bath Basement apartment of a Semi-Detached Home in the Highly Sought-After Yonge & Davis Area of Newmarket. *Vinyl Windows for Energy Efficiency. *Long Driveway. *Prime Location: Walking Distance to Transit and Minutes from Newmarket GO, Southlake Regional Hospital, Newmarket Recreation Youth Centre, Parks, Shops, Upper Canada Mall, Silver City Cinemas, Hwy 404, and More! Tenant to pay 25% of all utilities. The tenant is responsible for snow/ice removal for his/her walkway and driveway. One parking space is included in the monthly rent amount.
Property Description
37 Lindsay Avenue, Newmarket, L3Y 4N7
Property type
Semi-Detached
Lot size
N/A acres
Style
Bungalow
Approx. Area
N/A Sqft
Home Overview
Last check for updates
Virtual tour
N/A
Basement information
Finished,Separate Entrance
Building size
N/A
Status
In-Active
Property sub type
Maintenance fee
$N/A
Year built
--
Walk around the neighborhood
37 Lindsay Avenue, Newmarket, L3Y 4N7Nearby Places

Angela Yang
Sales Representative, ANCHOR NEW HOMES INC.
English, Mandarin
Residential ResaleProperty ManagementPre Construction
 Walk Score for 37 Lindsay Avenue
Walk Score for 37 Lindsay Avenue

Book a Showing
Tour this home with Angela
Frequently Asked Questions about Lindsay Avenue
Recently Sold Homes in Newmarket
Check out recently sold properties. Listings updated daily
See the Latest Listings by Cities
1500+ home for sale in Ontario
