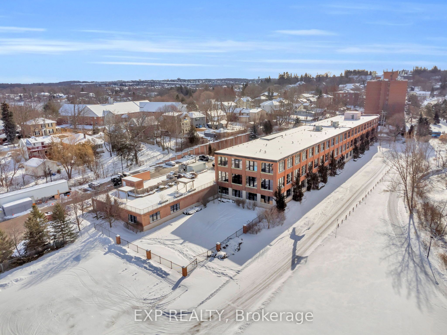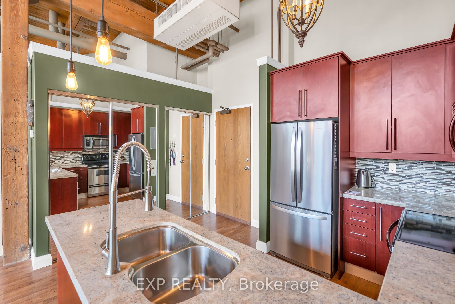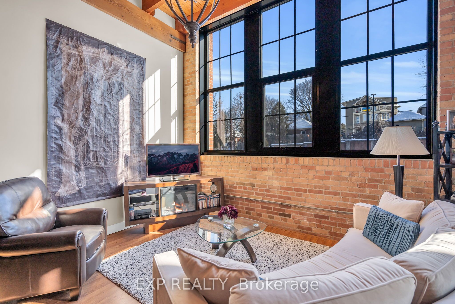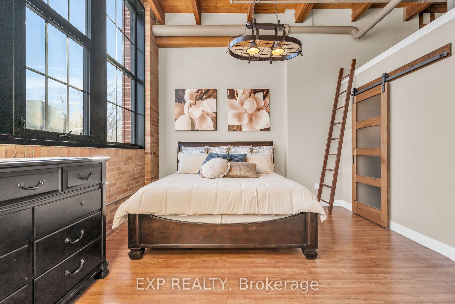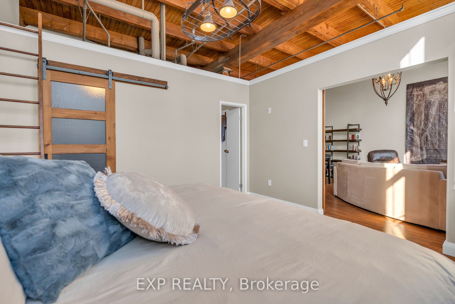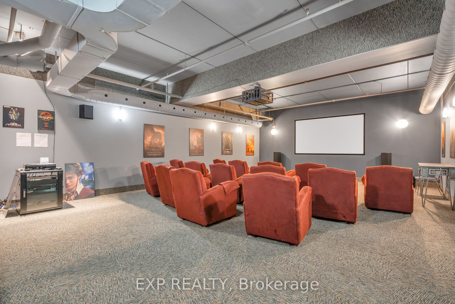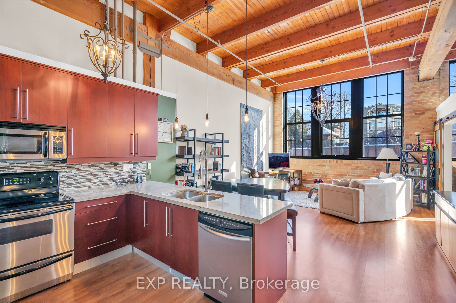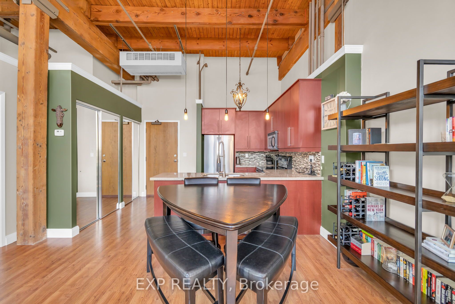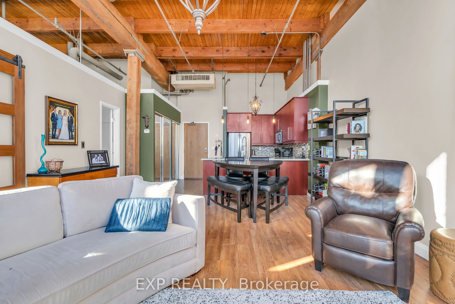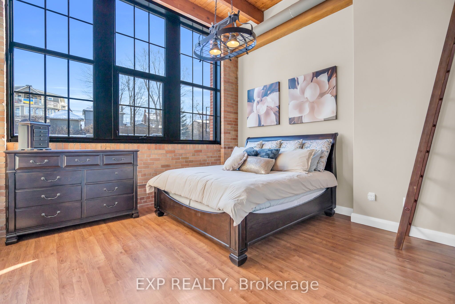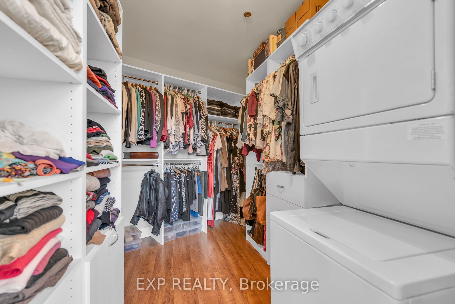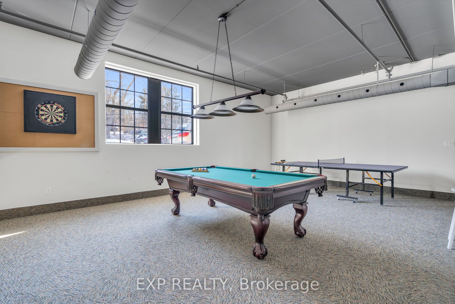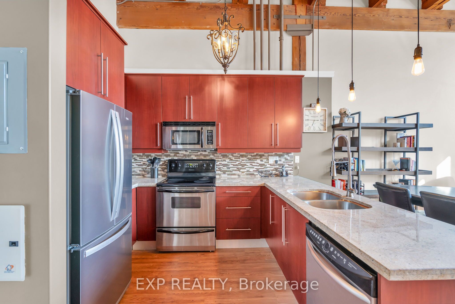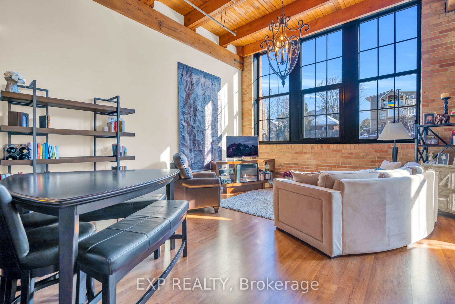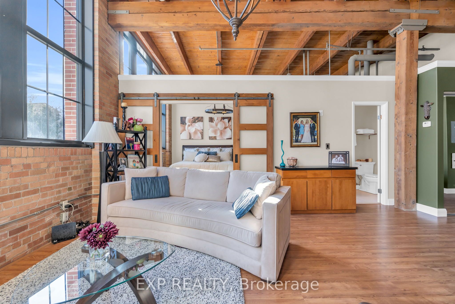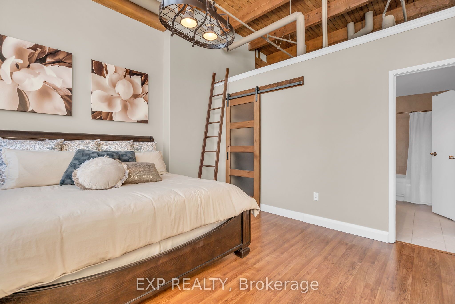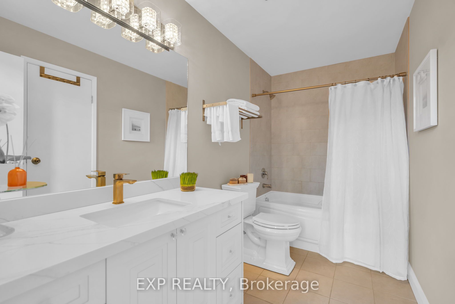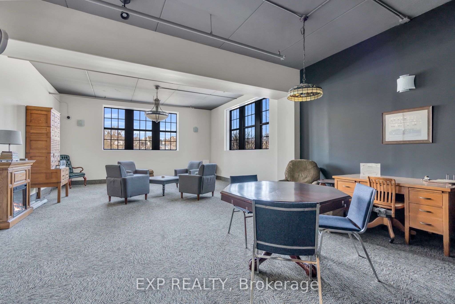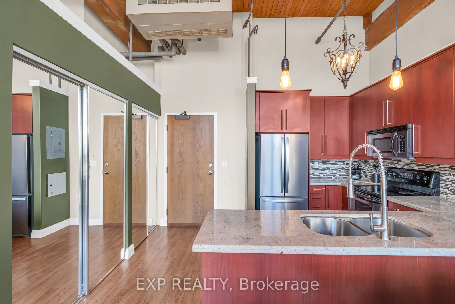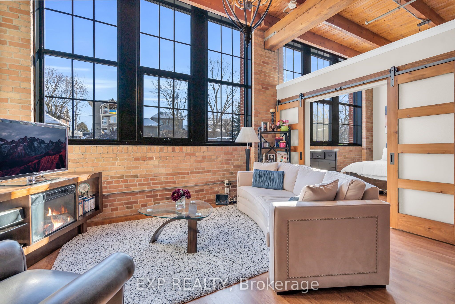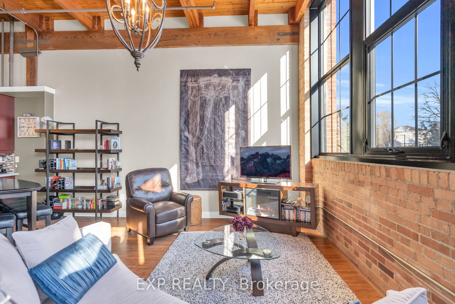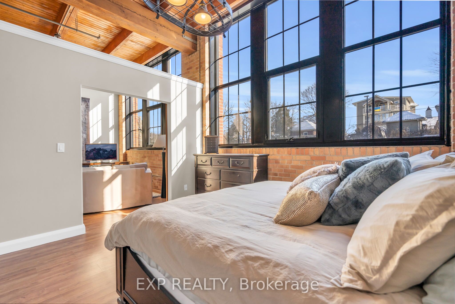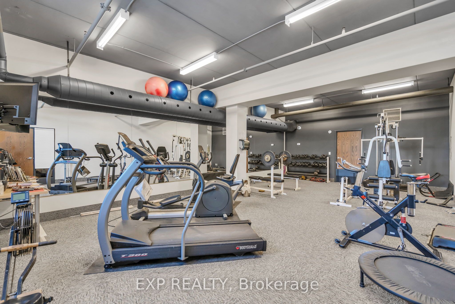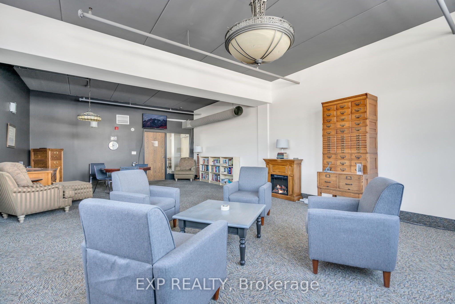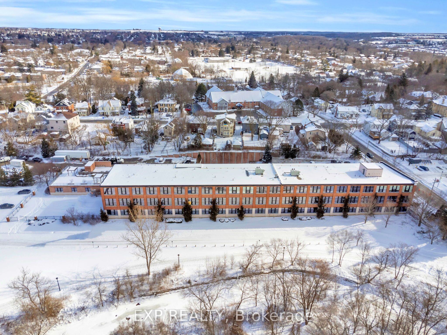
List Price: $659,000 + $1,284 maint. fee
543 Timothy Street, Newmarket, L3Y 1R1
- By EXP REALTY
Condo Apartment|MLS - #N12032871|New
1 Bed
1 Bath
800-899 Sqft.
Underground Garage
Included in Maintenance Fee:
CAC
Common Elements
Heat
Hydro
Building Insurance
Parking
Water
Price comparison with similar homes in Newmarket
Compared to 5 similar homes
16.3% Higher↑
Market Avg. of (5 similar homes)
$566,760
Note * Price comparison is based on the similar properties listed in the area and may not be accurate. Consult licences real estate agent for accurate comparison
Room Information
| Room Type | Features | Level |
|---|---|---|
| Living Room 5.7 x 4.75 m | Beamed Ceilings, Laminate, Combined w/Dining | Second |
| Kitchen 3.8 x 2.8 m | Laminate, B/I Appliances, Granite Counters | Second |
| Primary Bedroom 4 x 3.95 m | Walk-In Closet(s), 4 Pc Ensuite, Laminate | Second |
Client Remarks
Discover the ultimate condo lifestyle at 543 Timothy Street, Unit 218. This downtown gem features two parking spots, one surface and one underground, and a rooftop patio to enjoy city events with dining and cocktails. The condo offers a large party room, a private theatre, games room, and gym. Recent upgrades include a new flat roof, high-quality insulated windows, enhanced heating systems coming with freshly painted common areas, ensuring a sleek, modern look. Utilities and parking, Locker, are included, providing a truly turnkey experience. Located in a vibrant neighborhood, you're steps away from fine dining, boutique shopping, and walking trails along Fairy Lake, extending through neighboring towns. Embrace a maintenance-smart lifestyle with all the amenities for entertainment and relaxation right at your doorstep. The Fabulous Bright and Spacious 800Sqft Loft is filled with Natural Light, 15ft Ceilings, Open Concept Kitchen with Granite counters and backsplash and plenty of cupboards. Warm and super inviting. The Primary Suite has a Massive Walk in closet with En-Suite Laundry. The Second Floor is the Best floor, Higher Ceilings and the wall is all brick for greater insulation purpose. Super quiet and friendly atmosphere. Don't hesitate!
Property Description
543 Timothy Street, Newmarket, L3Y 1R1
Property type
Condo Apartment
Lot size
N/A acres
Style
Loft
Approx. Area
N/A Sqft
Home Overview
Last check for updates
Virtual tour
N/A
Basement information
None
Building size
N/A
Status
In-Active
Property sub type
Maintenance fee
$1,284.23
Year built
--
Amenities
Recreation Room
Exercise Room
Gym
Party Room/Meeting Room
Rooftop Deck/Garden
Visitor Parking
Walk around the neighborhood
543 Timothy Street, Newmarket, L3Y 1R1Nearby Places

Shally Shi
Sales Representative, Dolphin Realty Inc
English, Mandarin
Residential ResaleProperty ManagementPre Construction
Mortgage Information
Estimated Payment
$0 Principal and Interest
 Walk Score for 543 Timothy Street
Walk Score for 543 Timothy Street

Book a Showing
Tour this home with Shally
Frequently Asked Questions about Timothy Street
Recently Sold Homes in Newmarket
Check out recently sold properties. Listings updated daily
No Image Found
Local MLS®️ rules require you to log in and accept their terms of use to view certain listing data.
No Image Found
Local MLS®️ rules require you to log in and accept their terms of use to view certain listing data.
No Image Found
Local MLS®️ rules require you to log in and accept their terms of use to view certain listing data.
No Image Found
Local MLS®️ rules require you to log in and accept their terms of use to view certain listing data.
No Image Found
Local MLS®️ rules require you to log in and accept their terms of use to view certain listing data.
No Image Found
Local MLS®️ rules require you to log in and accept their terms of use to view certain listing data.
No Image Found
Local MLS®️ rules require you to log in and accept their terms of use to view certain listing data.
No Image Found
Local MLS®️ rules require you to log in and accept their terms of use to view certain listing data.
Check out 100+ listings near this property. Listings updated daily
See the Latest Listings by Cities
1500+ home for sale in Ontario
